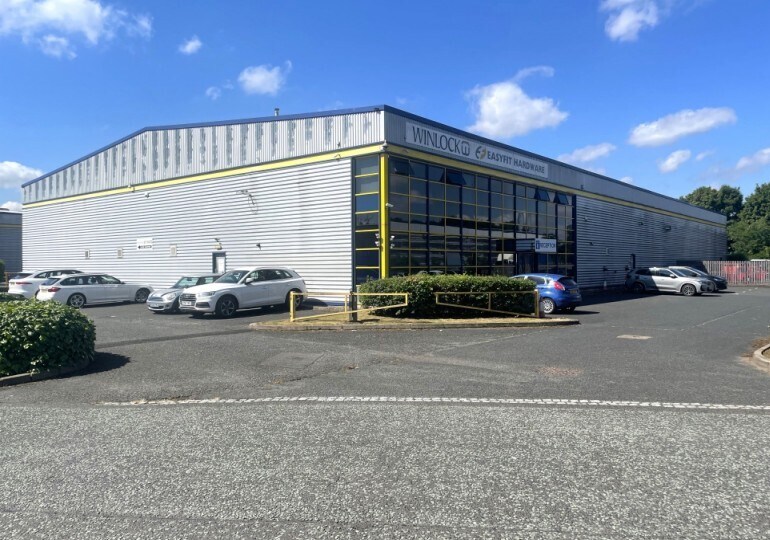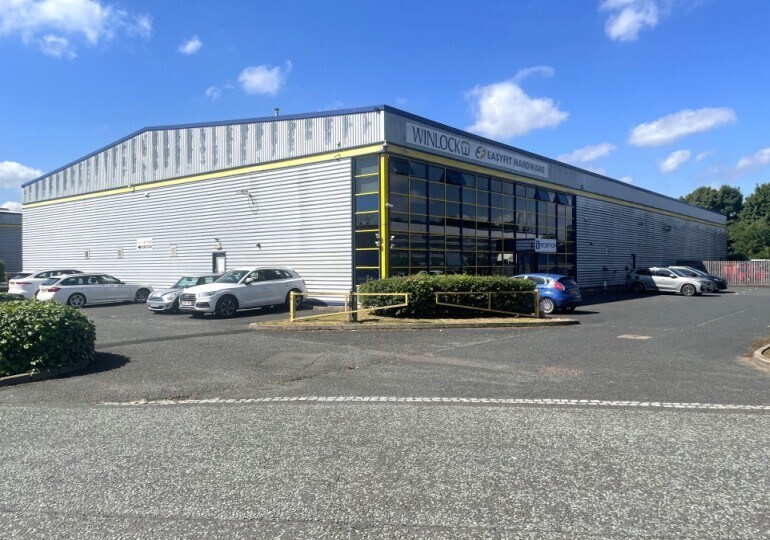
Cette fonctionnalité n’est pas disponible pour le moment.
Nous sommes désolés, mais la fonctionnalité à laquelle vous essayez d’accéder n’est pas disponible actuellement. Nous sommes au courant du problème et notre équipe travaille activement pour le résoudre.
Veuillez vérifier de nouveau dans quelques minutes. Veuillez nous excuser pour ce désagrément.
– L’équipe LoopNet
Votre e-mail a été envoyé.
Hortonwood 31 Unit B Hortonwood 31 Industriel/Logistique | 2 108 m² | À louer | Telford TF1 7GS

Certaines informations ont été traduites automatiquement.
INFORMATIONS PRINCIPALES SUR LA SOUS-LOCATION
- Minimum eaves height of 5m
- WC and kitchen facilities
- Roller shutter access providing loading/unloading facilities
CARACTÉRISTIQUES
TOUS LES ESPACE DISPONIBLES(1)
Afficher les loyers en
- ESPACE
- SURFACE
- DURÉE
- LOYER
- TYPE DE BIEN
- ÉTAT
- DISPONIBLE
Les espaces 3 de cet immeuble doivent être loués ensemble, pour un total de 2 108 m² (Surface contiguë):
Leasehold: The property is available to let based on a sublease or assignment of the existing lease as detailed below: EXISTING LEASE: Term of 10 years from and including 11th December 2023 to and including 10th December 2033, with an option to break on 11th December 2028. Alternatively, there may be an opportunity for the current occupier to surrender the existing lease co-terminus with the ingoing tenant agreeing terms for a new lease direct with the
- Classe d’utilisation : B2
- Comprend 112 m² d’espace de bureau dédié
- Stores automatiques
- Detached warehouse with integral two-storey office
- Private car parking for 35 vehicles
- Espace en sous-location disponible auprès de l’occupant actuel
- Entreposage sécurisé
- Toilettes incluses dans le bail
- Secure rear yard
| Espace | Surface | Durée | Loyer | Type de bien | État | Disponible |
| RDC, 1er étage, Mezzanine | 2 108 m² | Déc. 2033 | Sur demande Sur demande Sur demande Sur demande | Industriel/Logistique | Espace brut | Maintenant |
RDC, 1er étage, Mezzanine
Les espaces 3 de cet immeuble doivent être loués ensemble, pour un total de 2 108 m² (Surface contiguë):
| Surface |
|
RDC - 1 841 m²
1er étage - 112 m²
Mezzanine - 154 m²
|
| Durée |
| Déc. 2033 |
| Loyer |
| Sur demande Sur demande Sur demande Sur demande |
| Type de bien |
| Industriel/Logistique |
| État |
| Espace brut |
| Disponible |
| Maintenant |
RDC, 1er étage, Mezzanine
| Surface |
RDC - 1 841 m²
1er étage - 112 m²
Mezzanine - 154 m²
|
| Durée | Déc. 2033 |
| Loyer | Sur demande |
| Type de bien | Industriel/Logistique |
| État | Espace brut |
| Disponible | Maintenant |
Leasehold: The property is available to let based on a sublease or assignment of the existing lease as detailed below: EXISTING LEASE: Term of 10 years from and including 11th December 2023 to and including 10th December 2033, with an option to break on 11th December 2028. Alternatively, there may be an opportunity for the current occupier to surrender the existing lease co-terminus with the ingoing tenant agreeing terms for a new lease direct with the
- Classe d’utilisation : B2
- Espace en sous-location disponible auprès de l’occupant actuel
- Comprend 112 m² d’espace de bureau dédié
- Entreposage sécurisé
- Stores automatiques
- Toilettes incluses dans le bail
- Detached warehouse with integral two-storey office
- Secure rear yard
- Private car parking for 35 vehicles
APERÇU DU BIEN
The property offers a well-maintained warehouse with integral two-storey offices, as well as an enclosed rear yard and secure on site car parking. The building is of steel portal frame construction with a minimum eaves height of 5m and roller shutter access providing loading/unloading facilities. The warehouse incorporates two mezzanine floors and there is a two-storey office block with trade reception to the rear, complete with WC and kitchen facilities. Externally, there is a self-contained storage yard to the rear of the unit, which is securely fenced with gated access.
FAITS SUR L’INSTALLATION ENTREPÔT
OCCUPANTS
- ÉTAGE
- NOM DE L’OCCUPANT
- SECTEUR D’ACTIVITÉ
- Multi
- Winlock Security Limited
- Manufacture
Présenté par

Hortonwood 31 | Unit B Hortonwood 31
Hum, une erreur s’est produite lors de l’envoi de votre message. Veuillez réessayer.
Merci ! Votre message a été envoyé.





