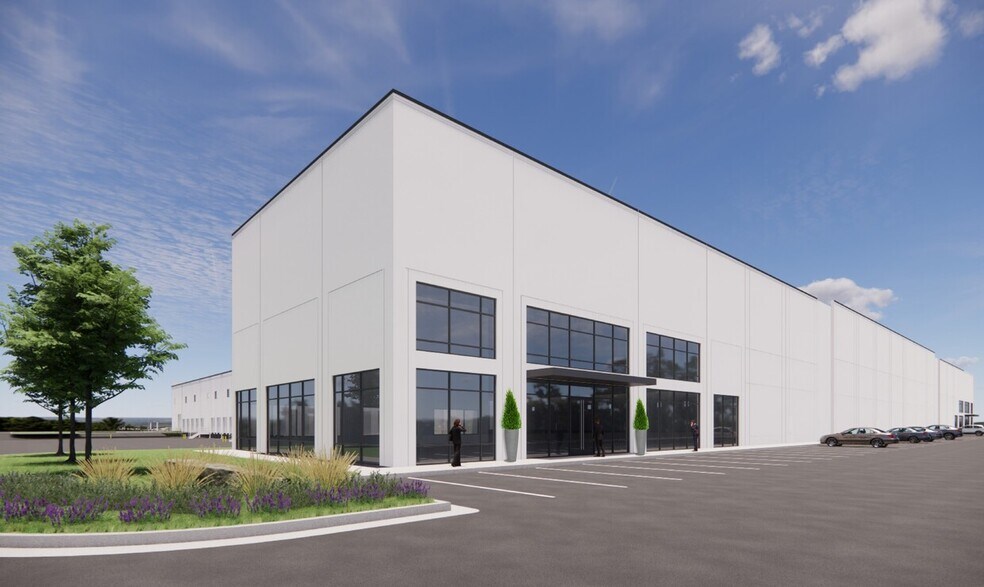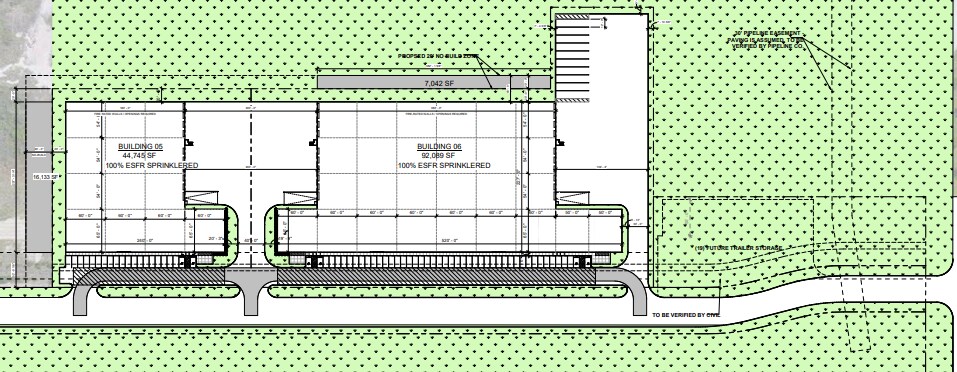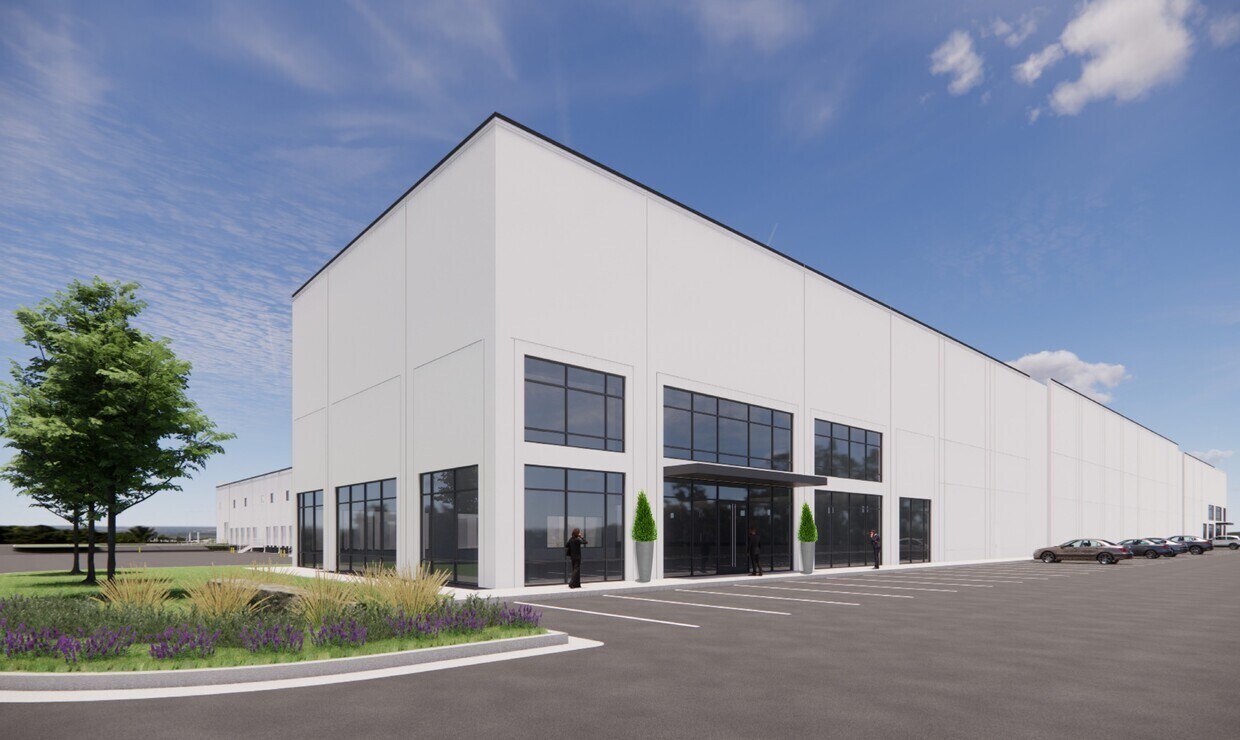Connectez-vous/S’inscrire
Votre e-mail a été envoyé.
Building 6 Union Crossing Industriel/Logistique 8 555 m² Immeuble 4 étoiles À vendre Houston, TX 77095


Certaines informations ont été traduites automatiquement.
INFORMATIONS PRINCIPALES SUR L'INVESTISSEMENT
- Located in a 103-acre master-planned business park with deed restrictions and off-site detention
- Nine dock-high doors and one oversized drive-in ramp per building
- Excellent access to Beltway 8, Highway 290, and major regional logistics hubs
- 32-foot clear height and ESFR sprinkler systems support high-volume distribution
- 200-foot shared truck courts with reinforced concrete for heavy-duty operations
RÉSUMÉ ANALYTIQUE
Located in Houston’s Northwest Industrial submarket, Union Crossing Business Park offers a rare opportunity to lease or purchase high-quality distribution space in a deed-restricted, master-planned environment. Buildings 5 and 6 are front-load facilities designed for operational efficiency, featuring 32-foot clear heights, ESFR sprinkler systems, and reinforced concrete truck courts.
Building 5 spans 44,870 square feet and includes nine dock-high doors, one oversized drive-in ramp, and 21 auto parks with expansion potential. Building 6, at 89,739 square feet, mirrors these specifications and adds trailer parking within the park. Both buildings offer build-to-suit office space and are constructed with 6-inch reinforced concrete floors, 60 mil TPO roofing, and 1200 amps of power.
The business park spans 103 acres and includes six buildings ranging from 44,000 to 190,000 square feet. It is located outside the 500-year floodplain and features off-site detention, multiple ingress/egress points, and proximity to major logistics corridors. Tenants benefit from direct access to Beltway 8 and Highway 290, with Downtown Houston, IAH Airport, and key port terminals all within an hour’s reach.
This location is ideal for companies seeking scalable, Class A industrial space with superior connectivity and infrastructure.
Building 5 spans 44,870 square feet and includes nine dock-high doors, one oversized drive-in ramp, and 21 auto parks with expansion potential. Building 6, at 89,739 square feet, mirrors these specifications and adds trailer parking within the park. Both buildings offer build-to-suit office space and are constructed with 6-inch reinforced concrete floors, 60 mil TPO roofing, and 1200 amps of power.
The business park spans 103 acres and includes six buildings ranging from 44,000 to 190,000 square feet. It is located outside the 500-year floodplain and features off-site detention, multiple ingress/egress points, and proximity to major logistics corridors. Tenants benefit from direct access to Beltway 8 and Highway 290, with Downtown Houston, IAH Airport, and key port terminals all within an hour’s reach.
This location is ideal for companies seeking scalable, Class A industrial space with superior connectivity and infrastructure.
INFORMATIONS SUR L’IMMEUBLE
| Type de vente | Propriétaire occupant | Nb d’étages | 1 |
| Type de bien | Industriel/Logistique | Année de construction | 2026 |
| Sous-type de bien | Centre de distribution | Ratio de stationnement | 0,02/1 000 m² |
| Classe d’immeuble | A | Hauteur libre du plafond | 9,75 m |
| Statut de la construction | Avant-projet | Nb de portes élevées/de chargement | 9 |
| Surface utile brute | 8 555 m² | Nb d’accès plain-pied/portes niveau du sol | 1 |
| Type de vente | Propriétaire occupant |
| Type de bien | Industriel/Logistique |
| Sous-type de bien | Centre de distribution |
| Classe d’immeuble | A |
| Statut de la construction | Avant-projet |
| Surface utile brute | 8 555 m² |
| Nb d’étages | 1 |
| Année de construction | 2026 |
| Ratio de stationnement | 0,02/1 000 m² |
| Hauteur libre du plafond | 9,75 m |
| Nb de portes élevées/de chargement | 9 |
| Nb d’accès plain-pied/portes niveau du sol | 1 |
DISPONIBILITÉ DE L’ESPACE
- ESPACE
- SURFACE
- TYPE DE BIEN
- ÉTAT
- DISPONIBLE
New construction!
| Espace | Surface | Type de bien | État | Disponible |
| 1er étage | 8 555 m² | Industriel/Logistique | Espace brut | Nov. 2026 |
1er étage
| Surface |
| 8 555 m² |
| Type de bien |
| Industriel/Logistique |
| État |
| Espace brut |
| Disponible |
| Nov. 2026 |
1er étage
| Surface | 8 555 m² |
| Type de bien | Industriel/Logistique |
| État | Espace brut |
| Disponible | Nov. 2026 |
New construction!
1 1
1 sur 3
VIDÉOS
VISITE EXTÉRIEURE 3D MATTERPORT
VISITE 3D
PHOTOS
STREET VIEW
RUE
CARTE
1 sur 1
Présenté par

Building 6 | Union Crossing
Vous êtes déjà membre ? Connectez-vous
Hum, une erreur s’est produite lors de l’envoi de votre message. Veuillez réessayer.
Merci ! Votre message a été envoyé.



