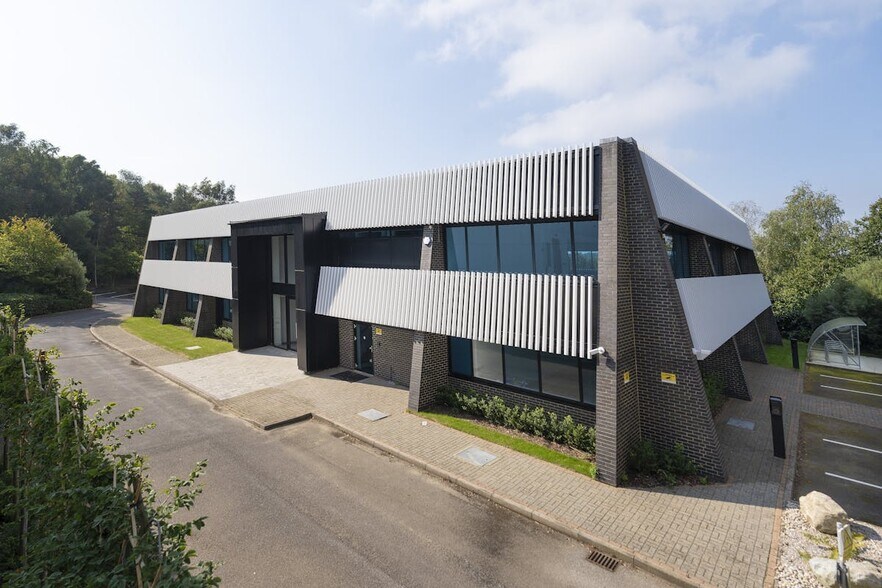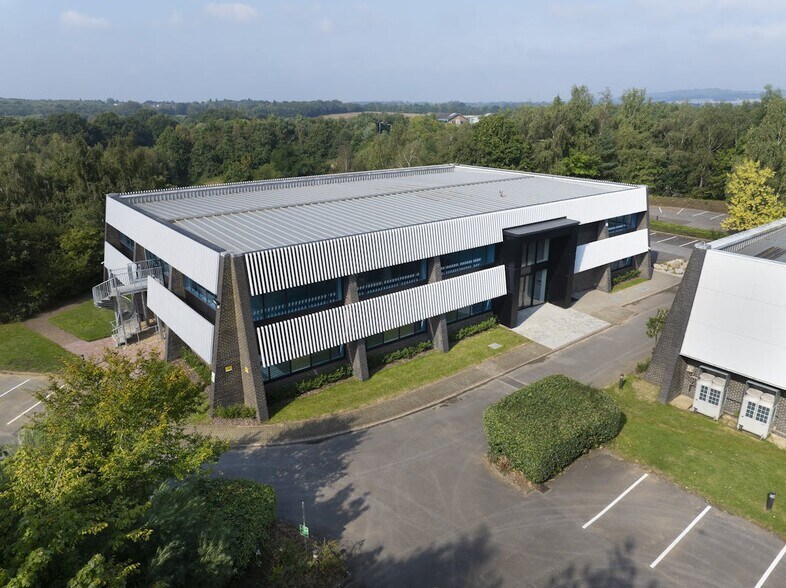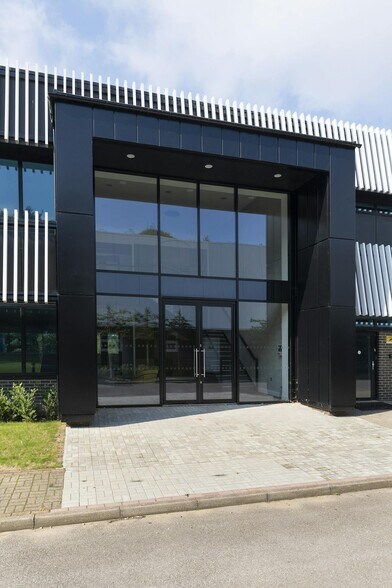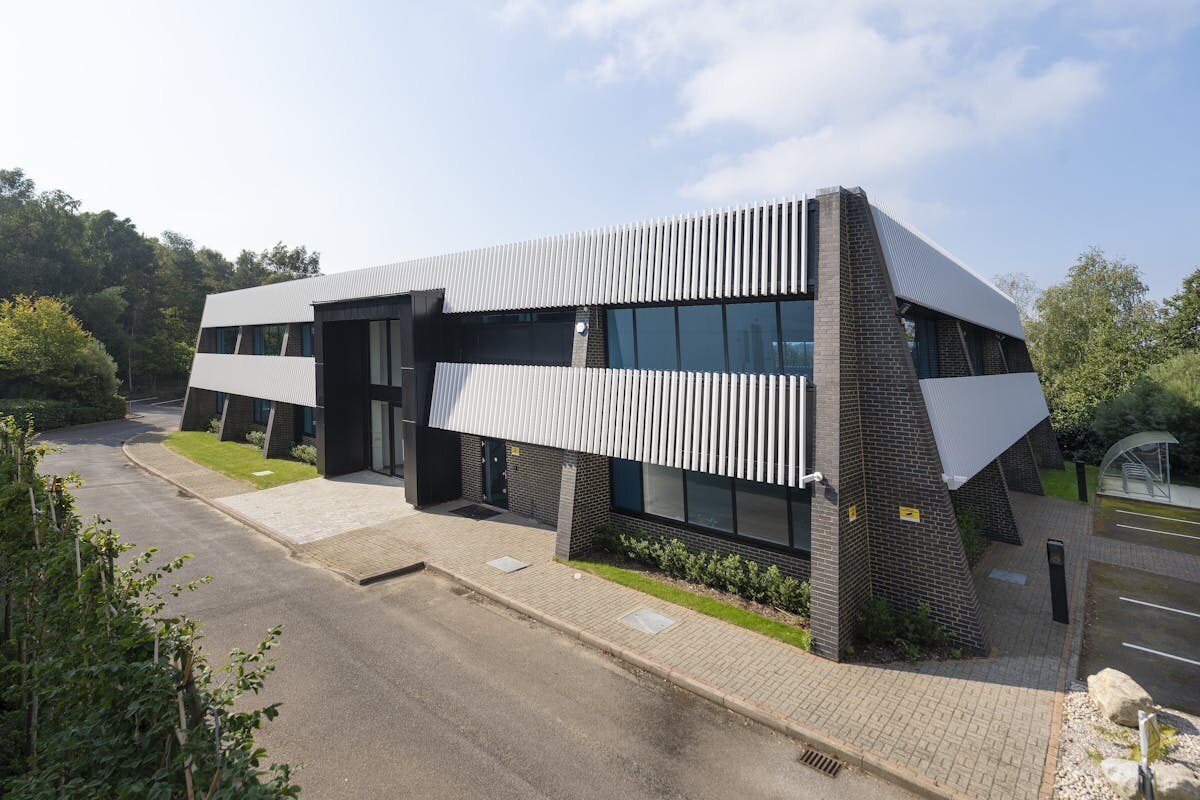Votre e-mail a été envoyé.
Inca House Trinity Rd Bureau | 671–1 356 m² | À louer | Ashford TN25 4AB



Certaines informations ont été traduites automatiquement.
INFORMATIONS PRINCIPALES
- Good road connections
- Walking distance to Ashford town centre
- Amenities nearby
TOUS LES ESPACES DISPONIBLES(2)
Afficher les loyers en
- ESPACE
- SURFACE
- DURÉE
- LOYER
- TYPE DE BIEN
- ÉTAT
- DISPONIBLE
The property is now under refurbishment and will include a new entrance and double height feature reception, new external cladding, refurbishment of common parts, new washrooms and shower facilities, LED lighting, VRV air conditioning and ventilation, new passenger lift (DDA compliant), fire detection system, 24/7 access control and gated site entrance. Externally there is parking for 96 cars (1:157 sq ft) including electric charging points and covered cycle racks.
- Classe d’utilisation : E
- Disposition open space
- Peut être associé à un ou plusieurs espaces supplémentaires pour obtenir jusqu’à 1 356 m² d’espace adjacent.
- Aire de réception
- Lumière naturelle
- Toilettes incluses dans le bail
- 96 Car spaces (1:157 sq ft)
- Partiellement aménagé comme Bureau standard
- Convient pour 19 à 58 personnes
- Ventilation et chauffage centraux
- Entreposage sécurisé
- Classe de performance énergétique –A
- Electric charging points
- Gated site entrance
The property is now under refurbishment and will include a new entrance and double height feature reception, new external cladding, refurbishment of common parts, new washrooms and shower facilities, LED lighting, VRV air conditioning and ventilation, new passenger lift (DDA compliant), fire detection system, 24/7 access control and gated site entrance. Externally there is parking for 96 cars (1:157 sq ft) including electric charging points and covered cycle racks.
- Classe d’utilisation : E
- Disposition open space
- Peut être associé à un ou plusieurs espaces supplémentaires pour obtenir jusqu’à 1 356 m² d’espace adjacent.
- Aire de réception
- Lumière naturelle
- Toilettes incluses dans le bail
- 96 Car spaces (1:157 sq ft)
- Partiellement aménagé comme Bureau standard
- Convient pour 19 à 59 personnes
- Ventilation et chauffage centraux
- Entreposage sécurisé
- Classe de performance énergétique –A
- Electric charging points
- Gated site entrance
| Espace | Surface | Durée | Loyer | Type de bien | État | Disponible |
| RDC | 671 m² | Négociable | Sur demande Sur demande Sur demande Sur demande | Bureau | Construction partielle | Maintenant |
| 1er étage | 685 m² | Négociable | Sur demande Sur demande Sur demande Sur demande | Bureau | Construction partielle | Maintenant |
RDC
| Surface |
| 671 m² |
| Durée |
| Négociable |
| Loyer |
| Sur demande Sur demande Sur demande Sur demande |
| Type de bien |
| Bureau |
| État |
| Construction partielle |
| Disponible |
| Maintenant |
1er étage
| Surface |
| 685 m² |
| Durée |
| Négociable |
| Loyer |
| Sur demande Sur demande Sur demande Sur demande |
| Type de bien |
| Bureau |
| État |
| Construction partielle |
| Disponible |
| Maintenant |
RDC
| Surface | 671 m² |
| Durée | Négociable |
| Loyer | Sur demande |
| Type de bien | Bureau |
| État | Construction partielle |
| Disponible | Maintenant |
The property is now under refurbishment and will include a new entrance and double height feature reception, new external cladding, refurbishment of common parts, new washrooms and shower facilities, LED lighting, VRV air conditioning and ventilation, new passenger lift (DDA compliant), fire detection system, 24/7 access control and gated site entrance. Externally there is parking for 96 cars (1:157 sq ft) including electric charging points and covered cycle racks.
- Classe d’utilisation : E
- Partiellement aménagé comme Bureau standard
- Disposition open space
- Convient pour 19 à 58 personnes
- Peut être associé à un ou plusieurs espaces supplémentaires pour obtenir jusqu’à 1 356 m² d’espace adjacent.
- Ventilation et chauffage centraux
- Aire de réception
- Entreposage sécurisé
- Lumière naturelle
- Classe de performance énergétique –A
- Toilettes incluses dans le bail
- Electric charging points
- 96 Car spaces (1:157 sq ft)
- Gated site entrance
1er étage
| Surface | 685 m² |
| Durée | Négociable |
| Loyer | Sur demande |
| Type de bien | Bureau |
| État | Construction partielle |
| Disponible | Maintenant |
The property is now under refurbishment and will include a new entrance and double height feature reception, new external cladding, refurbishment of common parts, new washrooms and shower facilities, LED lighting, VRV air conditioning and ventilation, new passenger lift (DDA compliant), fire detection system, 24/7 access control and gated site entrance. Externally there is parking for 96 cars (1:157 sq ft) including electric charging points and covered cycle racks.
- Classe d’utilisation : E
- Partiellement aménagé comme Bureau standard
- Disposition open space
- Convient pour 19 à 59 personnes
- Peut être associé à un ou plusieurs espaces supplémentaires pour obtenir jusqu’à 1 356 m² d’espace adjacent.
- Ventilation et chauffage centraux
- Aire de réception
- Entreposage sécurisé
- Lumière naturelle
- Classe de performance énergétique –A
- Toilettes incluses dans le bail
- Electric charging points
- 96 Car spaces (1:157 sq ft)
- Gated site entrance
APERÇU DU BIEN
The property is situated on the eastern side of Trinity Road (A251) accessed from the roundabout with Nicholas Road at the southern edge of Eureka Park. Eureka Leisure Park is approximately one third of a mile to the south together with junction 9 M20 providing connections to the M25 and national motorway network to the West and Dover/ Channel Ports to the East. Eureka Place provides local shopping and eating facilities within walking distance whilst Ashford town centre is less than 2 miles to the south, including Ashford International Railway Station providing a travel time of 38 minutes to London St Pancras.
- Système de sécurité
- Accessible fauteuils roulants
- Éclairage d’appoint
- Climatisation
INFORMATIONS SUR L’IMMEUBLE
Présenté par

Inca House | Trinity Rd
Hum, une erreur s’est produite lors de l’envoi de votre message. Veuillez réessayer.
Merci ! Votre message a été envoyé.






