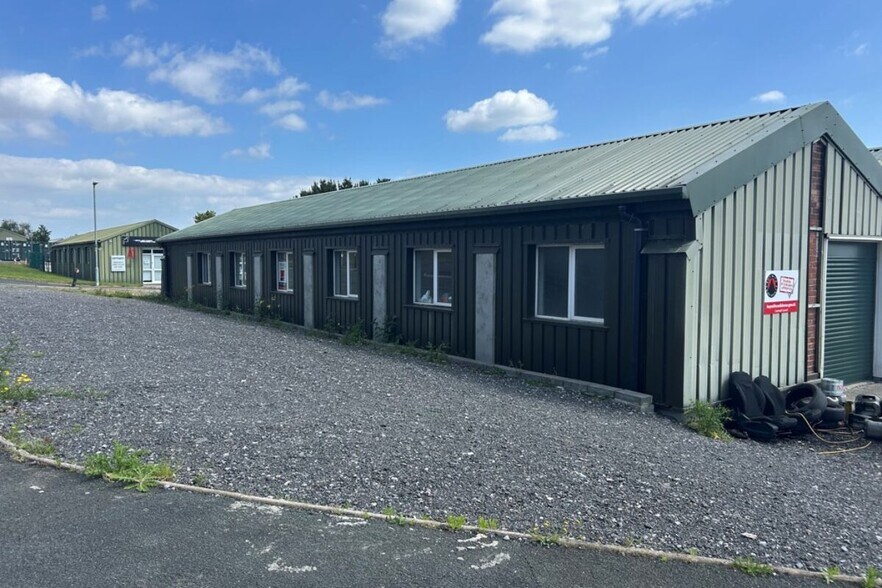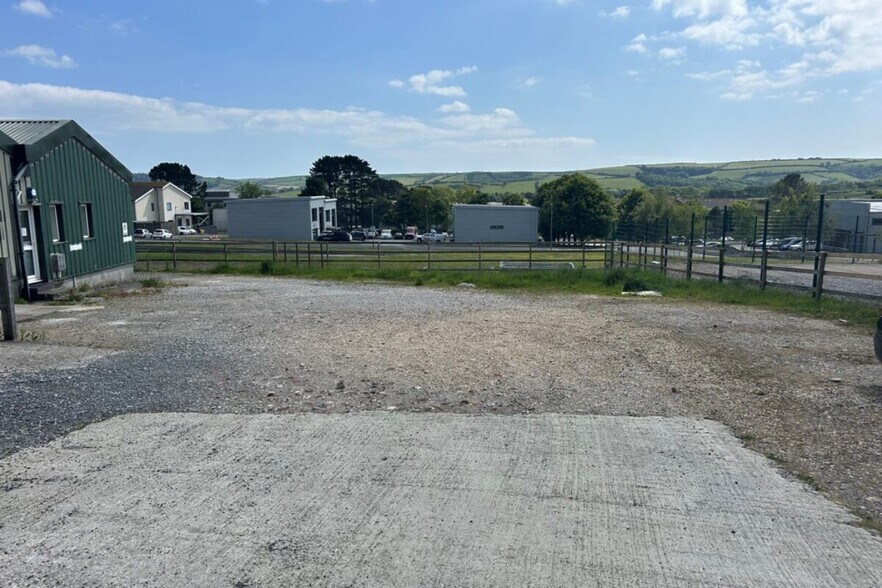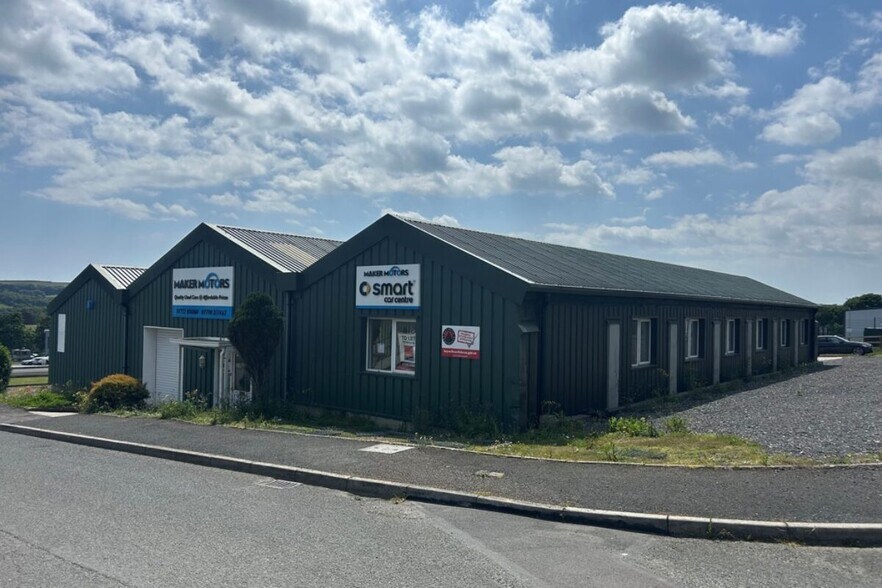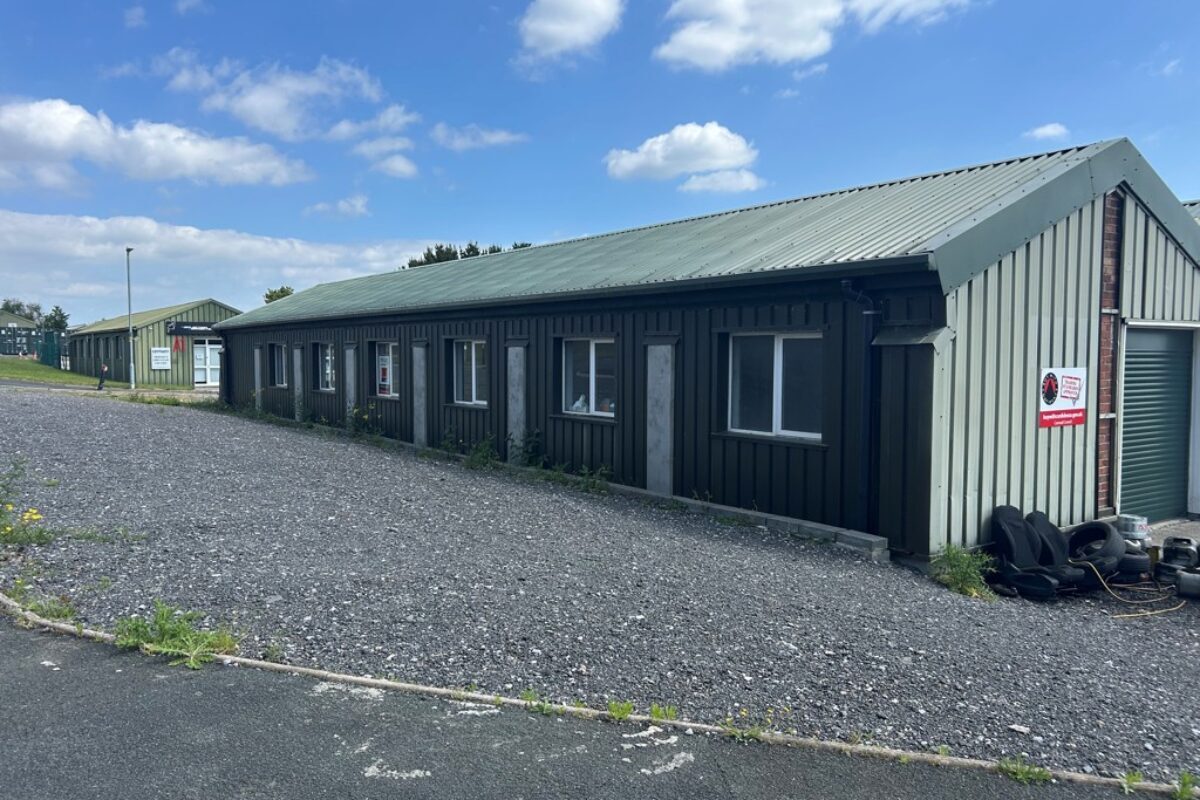
Cette fonctionnalité n’est pas disponible pour le moment.
Nous sommes désolés, mais la fonctionnalité à laquelle vous essayez d’accéder n’est pas disponible actuellement. Nous sommes au courant du problème et notre équipe travaille activement pour le résoudre.
Veuillez vérifier de nouveau dans quelques minutes. Veuillez nous excuser pour ce désagrément.
– L’équipe LoopNet
Votre e-mail a été envoyé.
Trevol Rd - Trevol Business Park Industriel/Logistique | 216-277 m² | 166 640 €-252 834 € par lot | À vendre | Torpoint PL11 2TB



Certaines informations ont été traduites automatiquement.
INFORMATIONS PRINCIPALES SUR L'INVESTISSEMENT
- Light industrial warehouse units
- Established business park
- Three phase electric supply
- Available as a whole or individually
- Suitable for motor trade use
- Offers in excess of £360,000
RÉSUMÉ ANALYTIQUE
Trevol Business Park is a well-established industrial estate situated on the north-west side of Torpoint in Southeast Cornwall. The estate lies immediately opposite HMS Raleigh, the Royal Navy’s main training establishment. The business park is just over 1.5 miles from the Torpoint Ferry terminal linking to the city of Plymouth and, with the A374 links westward into Cornwall and around to Saltash and the A38. Unit 3 is situated in the central part of the business park next door to the Iceberg factory building.
INFORMATIONS SUR L’IMMEUBLE
| Surface totale de l’immeuble | 492 m² | Étages | 2 |
| Type de bien | Industriel/Logistique | Surface type par étage | 246 m² |
| Sous-type de bien | Entrepôt | Année de construction | 2000 |
| Classe d’immeuble | C | Surface du lot | 0,05 ha |
| Surface totale de l’immeuble | 492 m² |
| Type de bien | Industriel/Logistique |
| Sous-type de bien | Entrepôt |
| Classe d’immeuble | C |
| Étages | 2 |
| Surface type par étage | 246 m² |
| Année de construction | 2000 |
| Surface du lot | 0,05 ha |
CARACTÉRISTIQUES
- Classe de performance énergétique – D
- Toilettes incluses dans le bail
2 LOTS DISPONIBLES
Lot 3a
| Surface du lot | 216 m² | Usage du lot en coprop. | Industriel/Logistique |
| Prix | 166 640 € | Type de vente | Propriétaire occupant |
| Prix par m² | 772,81 € | Droit d’usage | Emphytéose |
| Surface du lot | 216 m² |
| Prix | 166 640 € |
| Prix par m² | 772,81 € |
| Usage du lot en coprop. | Industriel/Logistique |
| Type de vente | Propriétaire occupant |
| Droit d’usage | Emphytéose |
DESCRIPTION
Unit 3a comprises a small office and showroom area within the central bay part of the building, with main workshop being the full length of the northern bay. The central part is accessed from the east side via pedestrian door and a small roller shutter door. The main part has a powered roller shutter door access on the western elevation.
Unit 3a
Middle bay office: 159.30 sq ft
Middle bay showroom: 403.86 sq ft
North bay Workshop: 1598.77 sq ft
Mezzanine: 159.09 sq ft
Total: 2321.02 sq ft
NOTES SUR LA VENTE
We are offering the freehold for sale either as a whole or on an individual basis with an asking price of Offers in Excess of £360,000 plus VAT ie £67.93 psf.
Alternatively, we are offering each unit separately on a 999-year lease at a peppercorn ground rent.
The individual price for the units is:
Unit 3 (a) £145,000 (75.39 psf)
Unit 3 (b) £220,000 (73.90 psf)
We understand that the property / properties are shown in the 2023 Rating List as having rateable values of:-
Unit 3a - £12,000
Unit 3b - £18,500
 Internal space
Internal space
 Internal space
Internal space
 Internal space
Internal space
 Internal space
Internal space
 Internal space
Internal space
Lot 3b
| Surface du lot | 277 m² | Usage du lot en coprop. | Industriel/Logistique |
| Prix | 252 834 € | Type de vente | Propriétaire occupant |
| Prix par m² | 913,86 € | Droit d’usage | Emphytéose |
| Surface du lot | 277 m² |
| Prix | 252 834 € |
| Prix par m² | 913,86 € |
| Usage du lot en coprop. | Industriel/Logistique |
| Type de vente | Propriétaire occupant |
| Droit d’usage | Emphytéose |
DESCRIPTION
Unit 3b comprises a large part of the central bay of the building and the full length of the southern bay. The central part is accessed from the western and via timber hinged double doors leading into the main workshop. There is a personal entrance door to the southern bay to access the office areas and a pair of timber doors close to the eastern end for access to a secondary workshop area.
Unit 3b
Middle bay workshop: 1503.08 sq ft
End bay Workshop: 611.71 sq ft
Office and store: 392.34 sq ft
General office: 200.42 sq ft
Reception office: 188.37 sq ft
Kitchen: 82.02 sq ft
Male and female WC’s
Total: 2977.96 sq ft
NOTES SUR LA VENTE
We are offering the freehold for sale either as a whole or on an individual basis with an asking price of Offers in Excess of £360,000 plus VAT ie £67.93 psf.
Alternatively, we are offering each unit separately on a 999-year lease at a peppercorn ground rent.
The individual price for the units is:
Unit 3 (a) £145,000 (75.39 psf)
Unit 3 (b) £220,000 (73.90 psf)
We understand that the property / properties are shown in the 2023 Rating List as having rateable values of:-
Unit 3a - £12,000
Unit 3b - £18,500
 Internal space
Internal space
 Internal space
Internal space
 Internal space
Internal space
 Internal space
Internal space
 Internal space
Internal space
Présenté par

Trevol Rd - Trevol Business Park
Hum, une erreur s’est produite lors de l’envoi de votre message. Veuillez réessayer.
Merci ! Votre message a été envoyé.








