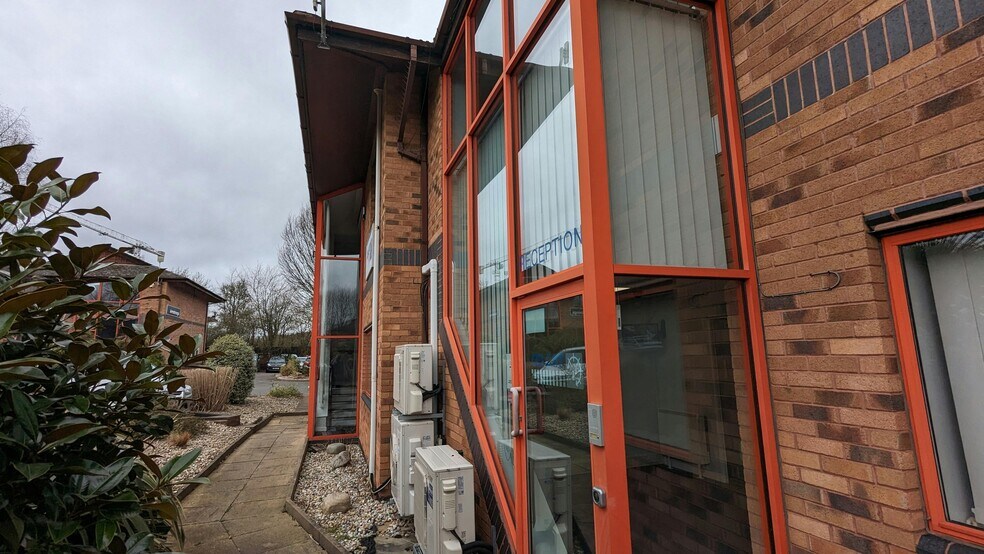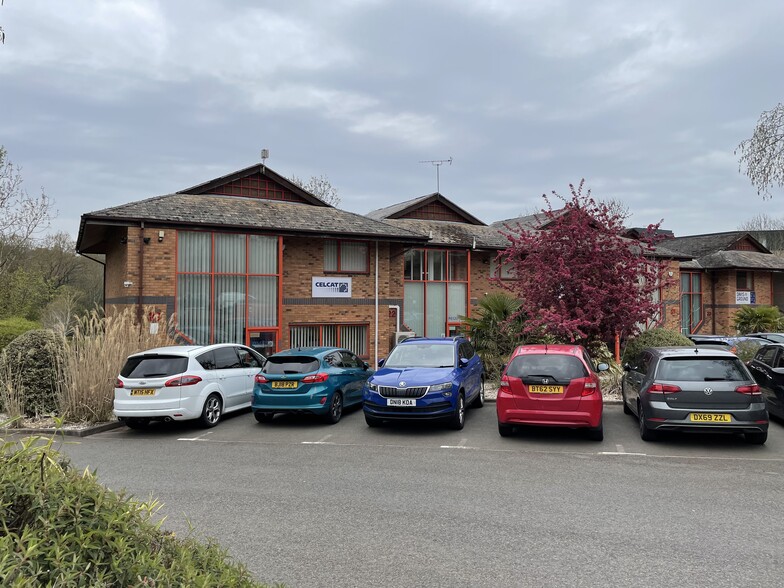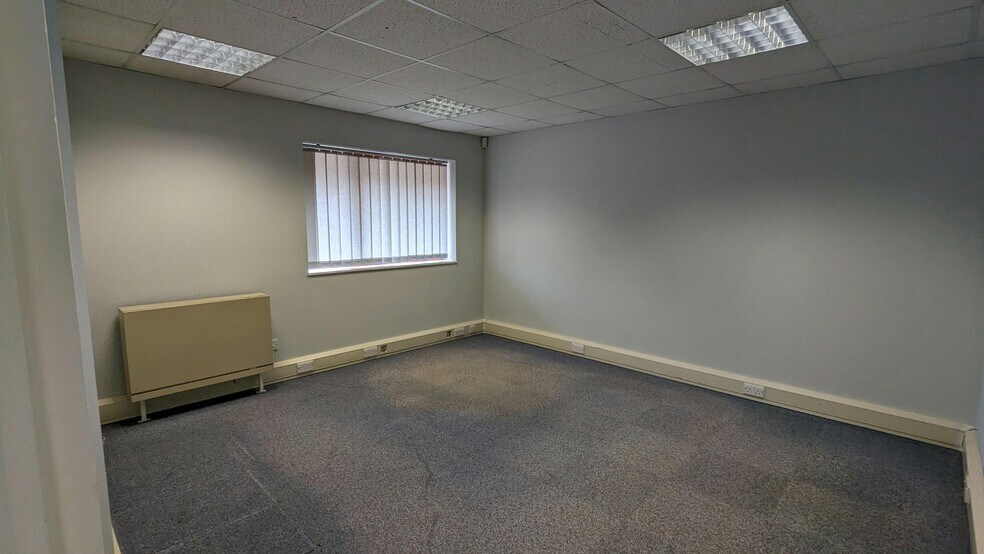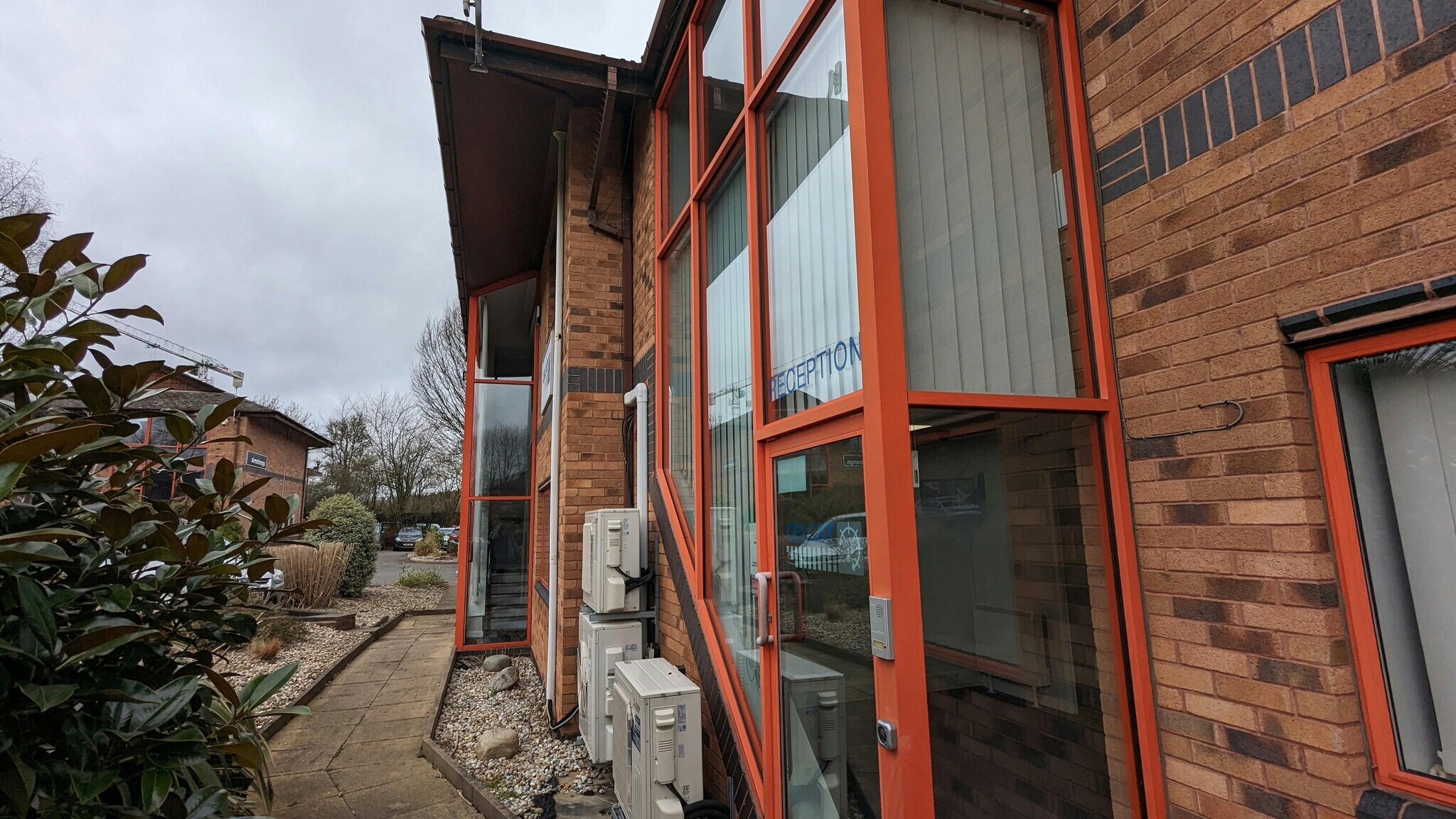Votre e-mail a été envoyé.
Certaines informations ont été traduites automatiquement.
INFORMATIONS PRINCIPALES
- Available Immediately.
- Flexible leases available.
- Available immediately.
- 15 onsite parking spaces.
- Viewing Recommended.
- Prominent business estate.
TOUS LES ESPACES DISPONIBLES(2)
Afficher les loyers en
- ESPACE
- SURFACE
- DURÉE
- LOYER
- TYPE DE BIEN
- ÉTAT
- DISPONIBLE
The premises comprises three interconnecting two-storey office units with brick elevations and full height glazed atrium. The ground floors of Units 21 and 23 include male and female toilet facilities off the front entrance lobby along with mainly open plan office space. The ground floor further benefits from, board room, staff breakout and kitchen areas. The first floors accommodation comprises a range of, meeting spaces, partitioned offices together with further kitchen facilities.£12,000 per annum
- Classe d’utilisation : E
- Principalement open space
- Peut être associé à un ou plusieurs espaces supplémentaires pour obtenir jusqu’à 336 m² d’espace adjacent.
- Entreposage sécurisé
- Available Immediately
- Flexible leases available
- Male and female toilet facilities
- Entièrement aménagé comme Bureau standard
- Convient pour 6 à 20 personnes
- Aire de réception
- Toilettes dans les parties communes
- 15 onsite parking spaces
- Staff breakout and kitchen areas
The premises comprises three interconnecting two-storey office units with brick elevations and full height glazed atrium. The ground floors of Units 21 and 23 include male and female toilet facilities off the front entrance lobby along with mainly open plan office space. The ground floor further benefits from, board room, staff breakout and kitchen areas. The first floors accommodation comprises a range of, meeting spaces, partitioned offices together with further kitchen facilities.£12,000 per annum
- Classe d’utilisation : E
- Principalement open space
- Peut être associé à un ou plusieurs espaces supplémentaires pour obtenir jusqu’à 336 m² d’espace adjacent.
- Entreposage sécurisé
- Available Immediately
- Flexible leases available
- Male and female toilet facilities
- Entièrement aménagé comme Bureau standard
- Convient pour 4 à 10 personnes
- Aire de réception
- Toilettes dans les parties communes
- 15 onsite parking spaces
- Staff breakout and kitchen areas
| Espace | Surface | Durée | Loyer | Type de bien | État | Disponible |
| RDC, bureau Units 21 to 23 | 223 m² | Négociable | 61,23 € /m²/an 5,10 € /m²/mois 13 651 € /an 1 138 € /mois | Bureau | Construction achevée | Maintenant |
| 1er étage, bureau Units 21 to 23 | 113 m² | Négociable | 61,23 € /m²/an 5,10 € /m²/mois 6 911 € /an 575,92 € /mois | Bureau | Construction achevée | Maintenant |
RDC, bureau Units 21 to 23
| Surface |
| 223 m² |
| Durée |
| Négociable |
| Loyer |
| 61,23 € /m²/an 5,10 € /m²/mois 13 651 € /an 1 138 € /mois |
| Type de bien |
| Bureau |
| État |
| Construction achevée |
| Disponible |
| Maintenant |
1er étage, bureau Units 21 to 23
| Surface |
| 113 m² |
| Durée |
| Négociable |
| Loyer |
| 61,23 € /m²/an 5,10 € /m²/mois 6 911 € /an 575,92 € /mois |
| Type de bien |
| Bureau |
| État |
| Construction achevée |
| Disponible |
| Maintenant |
RDC, bureau Units 21 to 23
| Surface | 223 m² |
| Durée | Négociable |
| Loyer | 61,23 € /m²/an |
| Type de bien | Bureau |
| État | Construction achevée |
| Disponible | Maintenant |
The premises comprises three interconnecting two-storey office units with brick elevations and full height glazed atrium. The ground floors of Units 21 and 23 include male and female toilet facilities off the front entrance lobby along with mainly open plan office space. The ground floor further benefits from, board room, staff breakout and kitchen areas. The first floors accommodation comprises a range of, meeting spaces, partitioned offices together with further kitchen facilities.£12,000 per annum
- Classe d’utilisation : E
- Entièrement aménagé comme Bureau standard
- Principalement open space
- Convient pour 6 à 20 personnes
- Peut être associé à un ou plusieurs espaces supplémentaires pour obtenir jusqu’à 336 m² d’espace adjacent.
- Aire de réception
- Entreposage sécurisé
- Toilettes dans les parties communes
- Available Immediately
- 15 onsite parking spaces
- Flexible leases available
- Staff breakout and kitchen areas
- Male and female toilet facilities
1er étage, bureau Units 21 to 23
| Surface | 113 m² |
| Durée | Négociable |
| Loyer | 61,23 € /m²/an |
| Type de bien | Bureau |
| État | Construction achevée |
| Disponible | Maintenant |
The premises comprises three interconnecting two-storey office units with brick elevations and full height glazed atrium. The ground floors of Units 21 and 23 include male and female toilet facilities off the front entrance lobby along with mainly open plan office space. The ground floor further benefits from, board room, staff breakout and kitchen areas. The first floors accommodation comprises a range of, meeting spaces, partitioned offices together with further kitchen facilities.£12,000 per annum
- Classe d’utilisation : E
- Entièrement aménagé comme Bureau standard
- Principalement open space
- Convient pour 4 à 10 personnes
- Peut être associé à un ou plusieurs espaces supplémentaires pour obtenir jusqu’à 336 m² d’espace adjacent.
- Aire de réception
- Entreposage sécurisé
- Toilettes dans les parties communes
- Available Immediately
- 15 onsite parking spaces
- Flexible leases available
- Staff breakout and kitchen areas
- Male and female toilet facilities
APERÇU DU BIEN
The property comprises a building of masonry construction arranged over two floors offering office accommodation within. Mercia Business Village is situated approximately 4.5 miles to the southwest of Coventry City centre on the well-established Westwood Business Park, a 100 acre campus style office development.
- Cuisine
- Toilettes dans les parties communes
- Entièrement moquetté
- Plafond suspendu
INFORMATIONS SUR L’IMMEUBLE
OCCUPANTS
- ÉTAGE
- NOM DE L’OCCUPANT
- SECTEUR D’ACTIVITÉ
- Multi
- Aerotech
- Services professionnels, scientifiques et techniques
- Multi
- Celcat
- Services professionnels, scientifiques et techniques
- Multi
- The Crypto Market Store Ltd
- Services professionnels, scientifiques et techniques
- Multi
- Yard Mart Industrial Co. Ltd
- Enseigne
Présenté par

Torwood Clos
Hum, une erreur s’est produite lors de l’envoi de votre message. Veuillez réessayer.
Merci ! Votre message a été envoyé.











