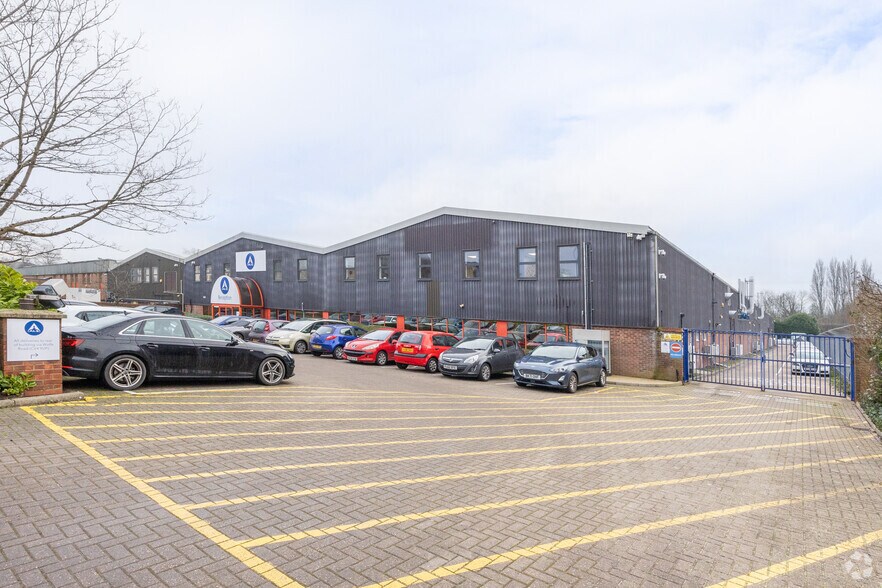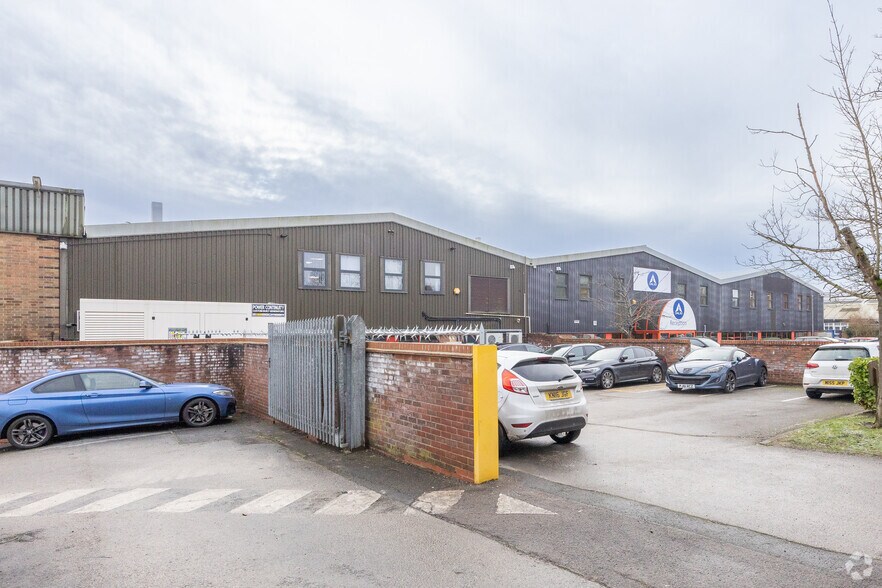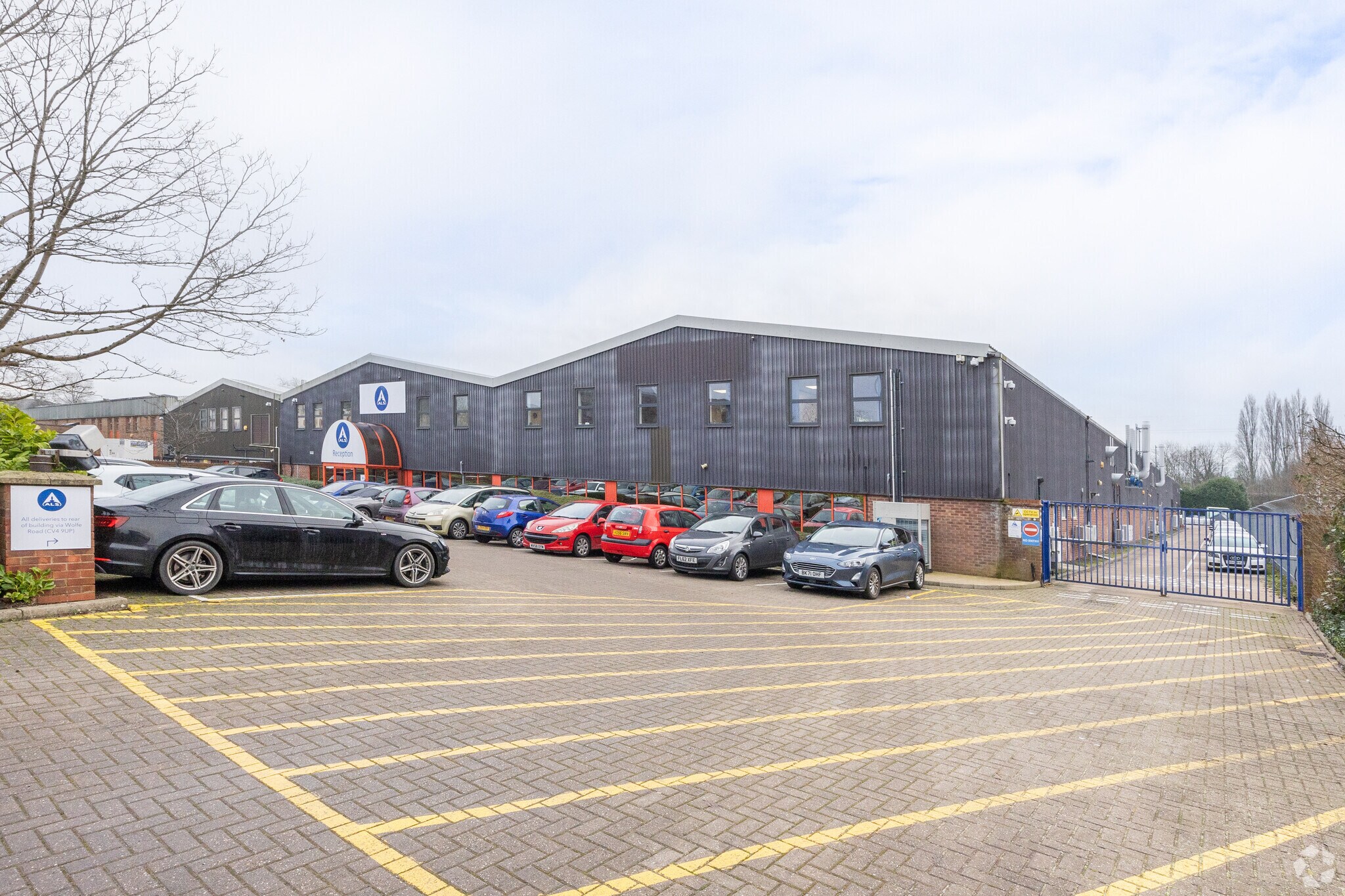
Cette fonctionnalité n’est pas disponible pour le moment.
Nous sommes désolés, mais la fonctionnalité à laquelle vous essayez d’accéder n’est pas disponible actuellement. Nous sommes au courant du problème et notre équipe travaille activement pour le résoudre.
Veuillez vérifier de nouveau dans quelques minutes. Veuillez nous excuser pour ce désagrément.
– L’équipe LoopNet
Votre e-mail a été envoyé.
Units 1-5 Westside Business Centre Torrington Ave Industriel/Logistique | 1 912 m² | À louer | Coventry CV4 9GU


Certaines informations ont été traduites automatiquement.
INFORMATIONS PRINCIPALES SUR LA SOUS-LOCATION
- Single roller shutter door 4.5m high x 5m wide
- Car parking available
- Ground floor offices
TOUS LES ESPACE DISPONIBLES(1)
Afficher les loyers en
- ESPACE
- SURFACE
- DURÉE
- LOYER
- TYPE DE BIEN
- ÉTAT
- DISPONIBLE
Les espaces 2 de cet immeuble doivent être loués ensemble, pour un total de 1 912 m² (Surface contiguë):
Property available for let or for sale. Consider subletting the unit for 3 years or more. The property is held by way of a Ground Lease which commenced 29 November 1994 for a term of 52 years from 25 December 1993 (less 3 days). It is due to expire on 22 December 2045. There is a fixed Ground Rent of £67.50 pa for the balance of the term.
- Classe d’utilisation : B2
- Entreposage sécurisé
- Toilettes dans les parties communes
- Well located and fenced self contained site
- Espace en sous-location disponible auprès de l’occupant actuel
- Stores automatiques
- Plus Mezzanine 1,161 sq ft
- Fenced and gated security yard
| Espace | Surface | Durée | Loyer | Type de bien | État | Disponible |
| RDC – 1&2, Mezzanine – 1&2 | 1 912 m² | Négociable | Sur demande Sur demande Sur demande Sur demande | Industriel/Logistique | Espace brut | 02/10/2025 |
RDC – 1&2, Mezzanine – 1&2
Les espaces 2 de cet immeuble doivent être loués ensemble, pour un total de 1 912 m² (Surface contiguë):
| Surface |
|
RDC – 1&2 - 1 804 m²
Mezzanine – 1&2 - 108 m²
|
| Durée |
| Négociable |
| Loyer |
| Sur demande Sur demande Sur demande Sur demande |
| Type de bien |
| Industriel/Logistique |
| État |
| Espace brut |
| Disponible |
| 02/10/2025 |
RDC – 1&2, Mezzanine – 1&2
| Surface |
RDC – 1&2 - 1 804 m²
Mezzanine – 1&2 - 108 m²
|
| Durée | Négociable |
| Loyer | Sur demande |
| Type de bien | Industriel/Logistique |
| État | Espace brut |
| Disponible | 02/10/2025 |
Property available for let or for sale. Consider subletting the unit for 3 years or more. The property is held by way of a Ground Lease which commenced 29 November 1994 for a term of 52 years from 25 December 1993 (less 3 days). It is due to expire on 22 December 2045. There is a fixed Ground Rent of £67.50 pa for the balance of the term.
- Classe d’utilisation : B2
- Espace en sous-location disponible auprès de l’occupant actuel
- Entreposage sécurisé
- Stores automatiques
- Toilettes dans les parties communes
- Plus Mezzanine 1,161 sq ft
- Well located and fenced self contained site
- Fenced and gated security yard
APERÇU DU BIEN
The property comprises a two bay industrial warehouse building situated on a site of approximately 1.025 acres. The building is a steel portal frame construction surmounted by a lined corrugated asbestos roof with 10% roof lights. External walls are of brick and block construction to a height of approximately 2.2m, above which is lined, profile steel paneling. There is a single roller shutter door 4.5m high x 5m wide. Inside Bay 2 of the building there is a 5 tonne travelling gantry. To the front there are ground floor offices above which is a load bearing mezzanine area. There is a large yard with parking to the side and front of the building. There is a further enclosed and fenced yard to the rear secured via palisade gates and fencing, off which there is access into the building via two further similar sized roller shutter doors. Access to the unit is via Wolfe Road and a service road which also serves other buildings on the Westside Estate.
FAITS SUR L’INSTALLATION INDUSTRIEL/LOGISTIQUE
OCCUPANTS
- ÉTAGE
- NOM DE L’OCCUPANT
- Multi
- ALS Environmental Ltd.
Présenté par

Units 1-5 Westside Business Centre | Torrington Ave
Hum, une erreur s’est produite lors de l’envoi de votre message. Veuillez réessayer.
Merci ! Votre message a été envoyé.


