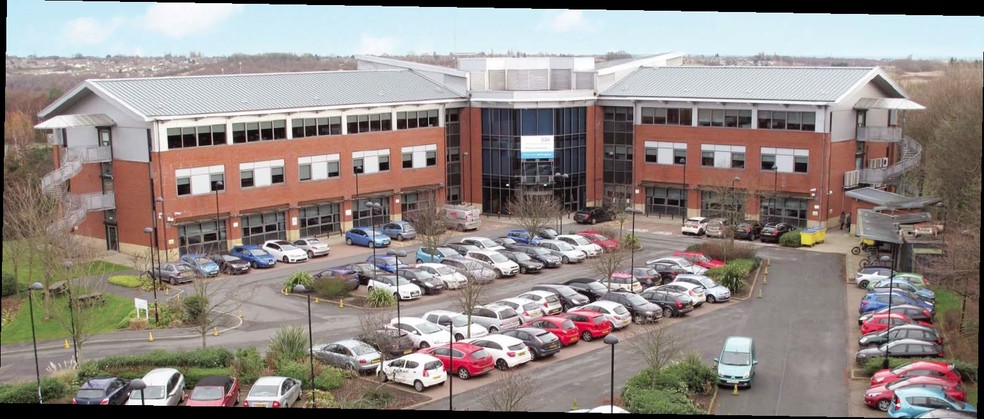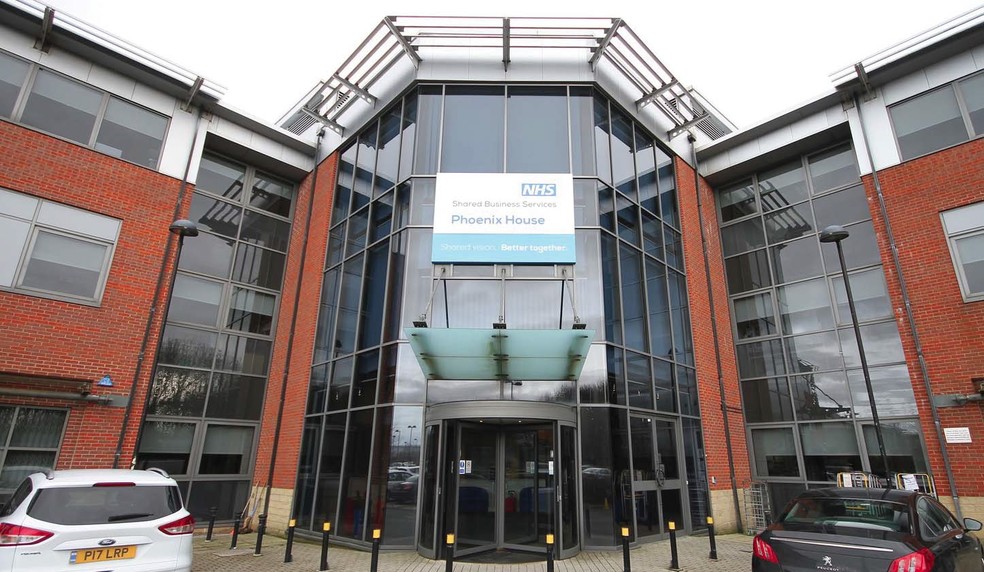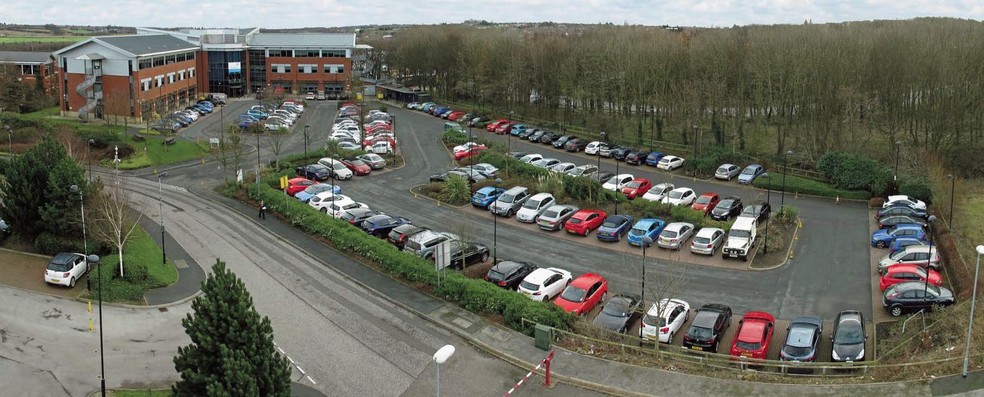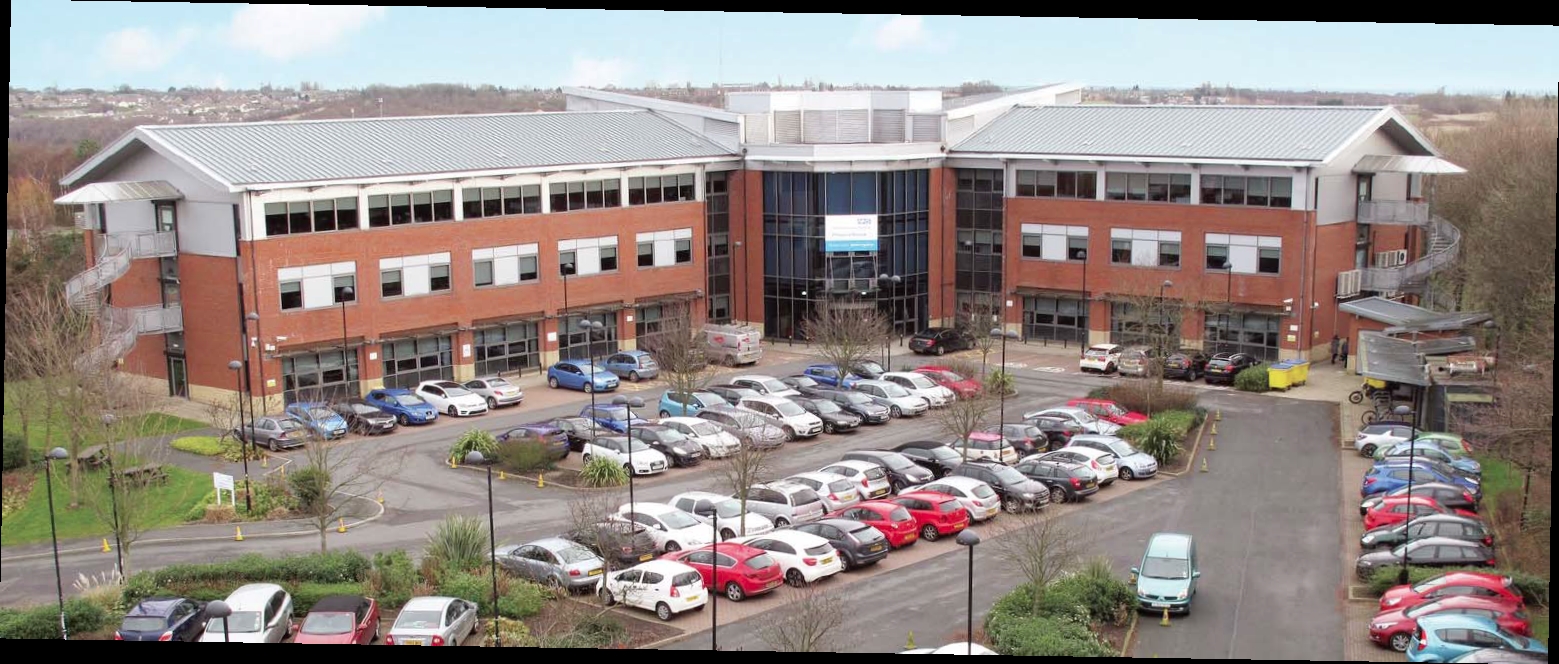Votre e-mail a été envoyé.
Phoenix House Topcliffe Ln Bureau | 1 130–3 490 m² | À louer | Tingley WF3 1WE



Certaines informations ont été traduites automatiquement.
INFORMATIONS PRINCIPALES
- 148 places de parking
- Un atrium à double hauteur
- De vastes terrains paysagers
TOUS LES ESPACES DISPONIBLES(3)
Afficher les loyers en
- ESPACE
- SURFACE
- DURÉE
- LOYER
- TYPE DE BIEN
- ÉTAT
- DISPONIBLE
The building would benefit from some refurbishment and offers the following:- full access raised floors; air conditioning; suspended ceilings with integral lighting; passenger lift; double glazed windows; male, female and disabled toilet facilities; a double height atrium; excellent natural light and 148 on-site parking spaces
- Classe d’utilisation : E
- Principalement open space
- Peut être associé à un ou plusieurs espaces supplémentaires pour obtenir jusqu’à 3 490 m² d’espace adjacent.
- Plancher surélevé
- Plafonds suspendus
- Partiellement aménagé comme Bureau standard
- Convient pour 31 à 97 personnes
- Climatisation centrale
- À vendre/à louer
- Ascenseur pour passagers
The building would benefit from some refurbishment and offers the following:- full access raised floors; air conditioning; suspended ceilings with integral lighting; passenger lift; double glazed windows; male, female and disabled toilet facilities; a double height atrium; excellent natural light and 148 on-site parking spaces
- Classe d’utilisation : E
- Principalement open space
- Peut être associé à un ou plusieurs espaces supplémentaires pour obtenir jusqu’à 3 490 m² d’espace adjacent.
- Plancher surélevé
- Plafonds suspendus
- Partiellement aménagé comme Bureau standard
- Convient pour 31 à 99 personnes
- Climatisation centrale
- À vendre/à louer
- Ascenseur pour passagers
The building would benefit from some refurbishment and offers the following:- full access raised floors; air conditioning; suspended ceilings with integral lighting; passenger lift; double glazed windows; male, female and disabled toilet facilities; a double height atrium; excellent natural light and 148 on-site parking spaces
- Classe d’utilisation : E
- Principalement open space
- Peut être associé à un ou plusieurs espaces supplémentaires pour obtenir jusqu’à 3 490 m² d’espace adjacent.
- Plancher surélevé
- Plafonds suspendus
- Partiellement aménagé comme Bureau standard
- Convient pour 31 à 98 personnes
- Climatisation centrale
- À vendre/à louer
- Ascenseur pour passagers
| Espace | Surface | Durée | Loyer | Type de bien | État | Disponible |
| RDC | 1 216 m² | Négociable | Sur demande Sur demande Sur demande Sur demande | Bureau | Construction partielle | Maintenant |
| 1er étage | 1 144 m² | Négociable | Sur demande Sur demande Sur demande Sur demande | Bureau | Construction partielle | Maintenant |
| 2e étage | 1 130 m² | Négociable | Sur demande Sur demande Sur demande Sur demande | Bureau | Construction partielle | Maintenant |
RDC
| Surface |
| 1 216 m² |
| Durée |
| Négociable |
| Loyer |
| Sur demande Sur demande Sur demande Sur demande |
| Type de bien |
| Bureau |
| État |
| Construction partielle |
| Disponible |
| Maintenant |
1er étage
| Surface |
| 1 144 m² |
| Durée |
| Négociable |
| Loyer |
| Sur demande Sur demande Sur demande Sur demande |
| Type de bien |
| Bureau |
| État |
| Construction partielle |
| Disponible |
| Maintenant |
2e étage
| Surface |
| 1 130 m² |
| Durée |
| Négociable |
| Loyer |
| Sur demande Sur demande Sur demande Sur demande |
| Type de bien |
| Bureau |
| État |
| Construction partielle |
| Disponible |
| Maintenant |
RDC
| Surface | 1 216 m² |
| Durée | Négociable |
| Loyer | Sur demande |
| Type de bien | Bureau |
| État | Construction partielle |
| Disponible | Maintenant |
The building would benefit from some refurbishment and offers the following:- full access raised floors; air conditioning; suspended ceilings with integral lighting; passenger lift; double glazed windows; male, female and disabled toilet facilities; a double height atrium; excellent natural light and 148 on-site parking spaces
- Classe d’utilisation : E
- Partiellement aménagé comme Bureau standard
- Principalement open space
- Convient pour 31 à 97 personnes
- Peut être associé à un ou plusieurs espaces supplémentaires pour obtenir jusqu’à 3 490 m² d’espace adjacent.
- Climatisation centrale
- Plancher surélevé
- À vendre/à louer
- Plafonds suspendus
- Ascenseur pour passagers
1er étage
| Surface | 1 144 m² |
| Durée | Négociable |
| Loyer | Sur demande |
| Type de bien | Bureau |
| État | Construction partielle |
| Disponible | Maintenant |
The building would benefit from some refurbishment and offers the following:- full access raised floors; air conditioning; suspended ceilings with integral lighting; passenger lift; double glazed windows; male, female and disabled toilet facilities; a double height atrium; excellent natural light and 148 on-site parking spaces
- Classe d’utilisation : E
- Partiellement aménagé comme Bureau standard
- Principalement open space
- Convient pour 31 à 99 personnes
- Peut être associé à un ou plusieurs espaces supplémentaires pour obtenir jusqu’à 3 490 m² d’espace adjacent.
- Climatisation centrale
- Plancher surélevé
- À vendre/à louer
- Plafonds suspendus
- Ascenseur pour passagers
2e étage
| Surface | 1 130 m² |
| Durée | Négociable |
| Loyer | Sur demande |
| Type de bien | Bureau |
| État | Construction partielle |
| Disponible | Maintenant |
The building would benefit from some refurbishment and offers the following:- full access raised floors; air conditioning; suspended ceilings with integral lighting; passenger lift; double glazed windows; male, female and disabled toilet facilities; a double height atrium; excellent natural light and 148 on-site parking spaces
- Classe d’utilisation : E
- Partiellement aménagé comme Bureau standard
- Principalement open space
- Convient pour 31 à 98 personnes
- Peut être associé à un ou plusieurs espaces supplémentaires pour obtenir jusqu’à 3 490 m² d’espace adjacent.
- Climatisation centrale
- Plancher surélevé
- À vendre/à louer
- Plafonds suspendus
- Ascenseur pour passagers
APERÇU DU BIEN
Le 2 Sterling Way est bien en vue en face de Dewsbury Road (A653), à l'entrée de Capitol Park East, à côté de la sortie 28 de l'autoroute M62 et à environ 10 km au sud du centre-ville de Leeds. Capitol Park est stratégiquement situé, offrant à la fois un accès inégalé au principal réseau autoroutier du nord (M62 et M1) et au centre commercial White Rose situé à proximité, bien desservi par les transports en commun. Capitol Park bénéficie d'un hôtel De Vere Village avec un club de santé et de bien-être Village à l'entrée de Capitol Park West, ainsi que d'autres équipements, notamment des installations de conférence, de loisirs et de remise en forme, un Starbucks et un restaurant
- Atrium
- Métro
- Plancher surélevé
- Classe de performance énergétique – E
- Lumière naturelle
- Réception
- Plafond suspendu
- Climatisation
INFORMATIONS SUR L’IMMEUBLE
Présenté par

Phoenix House | Topcliffe Ln
Hum, une erreur s’est produite lors de l’envoi de votre message. Veuillez réessayer.
Merci ! Votre message a été envoyé.


