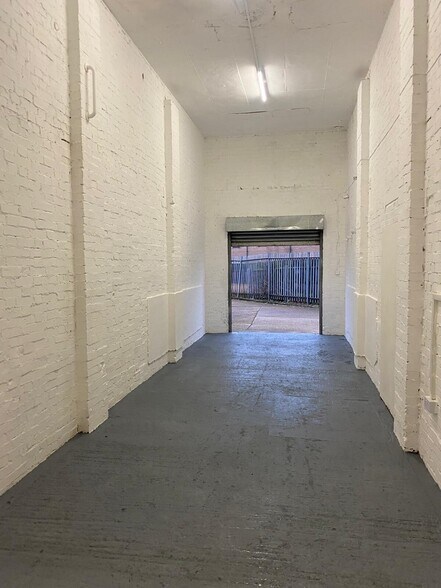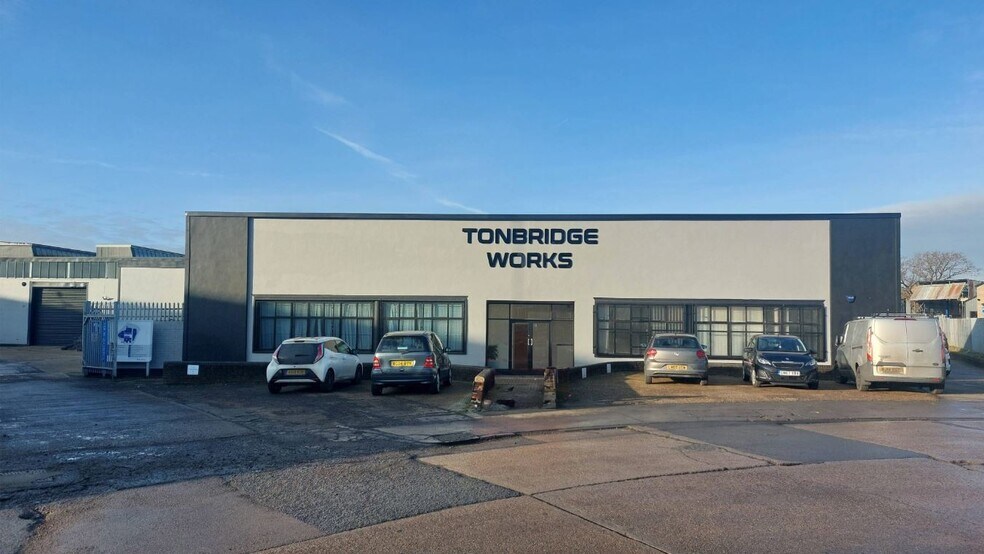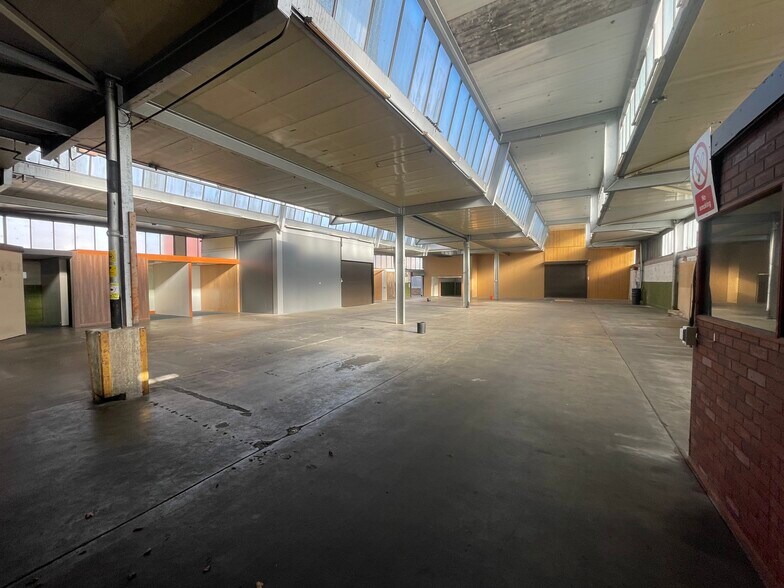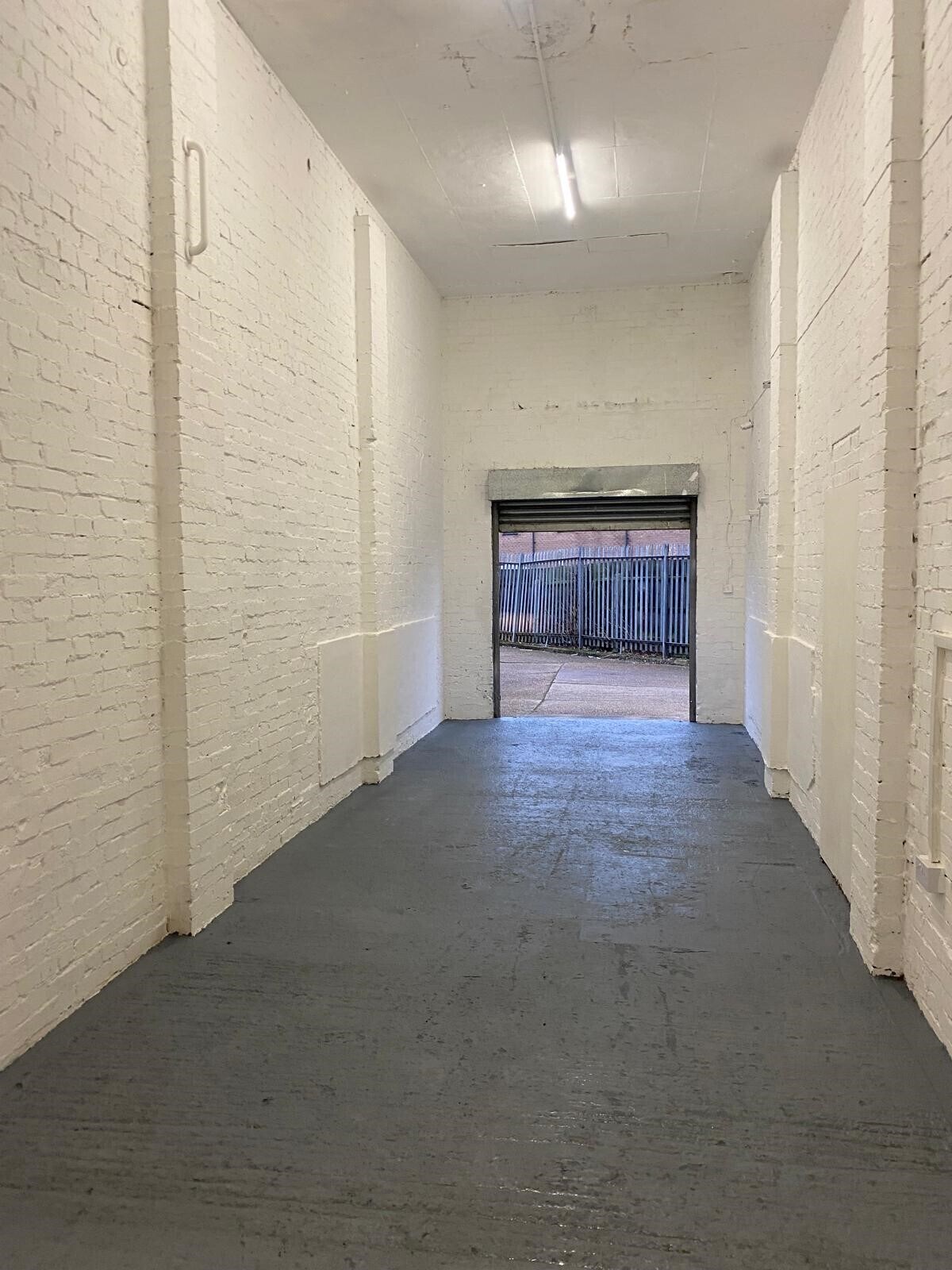Votre e-mail a été envoyé.

Tonbridge Works Tonbridge Rd 29–2 658 m² | À louer | Romford RM3 8TS



Certaines informations ont été traduites automatiquement.

INFORMATIONS PRINCIPALES
- 3 phase power.
- Allocated parking.
- Excellent Transport Links to A12, M25, and A127.
- 641 sq. ft.
- Established Industrial Location.
- Recently Refurbished Estate.
- Two Units Available.
- 1,093 sq. ft.
CARACTÉRISTIQUES
TOUS LES ESPACES DISPONIBLES(7)
Afficher les loyers en
- ESPACE
- SURFACE
- DURÉE
- LOYER
- TYPE DE BIEN
- ÉTAT
- DISPONIBLE
The property comprises a single storey workshop/warehouse unit providing access via a shared personnel door leading to a combination of partitioned rooms providing office accommodation as well as allocated WCs, kitchenette and staff area. The main warehouse/workshop area is laid out into 3 distinct sections with loading access via a roller shutter door.
- Classe d’utilisation : B2
- Cuisine
- Classe de performance énergétique –C
- Alimentation triphasée
- Accès au chargement latéral par volet roulant
- Espace nécessitant des rénovations
- Stores automatiques
- Toilettes incluses dans le bail
- Espace réservé au personnel
The property is available by way of a new full repairing and insuring lease on terms to be agreed.
- Classe d’utilisation : B2
- Stores automatiques
- Alimentation triphasée
- Peut être associé à un ou plusieurs espaces supplémentaires pour obtenir jusqu’à 721 m² d’espace adjacent.
- Stationnement attribué
- Hauteur minimale des gouttières : 4 m
The property is available by way of a new full repairing and insuring lease on terms to be agreed.
- Classe d’utilisation : B2
- Stores automatiques
- Stationnement attribué
- Hauteur minimale des gouttières : 4 m
- Peut être associé à un ou plusieurs espaces supplémentaires pour obtenir jusqu’à 721 m² d’espace adjacent.
- Toilettes incluses dans le bail
- Alimentation triphasée
- Bureau auxiliaire
The property comprises a single storey workshop/warehouse unit providing access via a shared personnel door leading to a combination of partitioned rooms providing office accommodation as well as allocated WCs, kitchenette and staff area.
- Classe d’utilisation : B8
- Cuisine
- Classe de performance énergétique –C
- Alimentation triphasée
- Accès au chargement latéral par volet roulant
- Espace nécessitant des rénovations
- Stores automatiques
- Toilettes incluses dans le bail
- Espace réservé au personnel
The property comprises a single storey, light industrial warehouse unit of brick and block construction. Internally, the unit benefits from predominantly open plan warehouse space plus ancillary offices and WC facilities.
- Classe d’utilisation : B2
- Alimentation triphasée
- Espace de bureau annexe à l'intérieur
- Toilettes incluses dans le bail
- Places de parking attribuées
Situated within the popular Tonbridge Works on Harold Hill Industrial Estate, this light industrial warehouse unit offers 641 sq. ft. of open-plan space with a minimum height of 3.82m. The property benefits from allocated car parking and excellent transport links, located just 0.25 miles from Gallows Corner, providing direct access to the A12 and A127, with the M25 (Junction 28) only 2 miles away. An ideal opportunity for businesses seeking a well-located and functional industrial space.
- Classe d’utilisation : B2
- Emplacement de choix
- Commodités pratiques
- Stores automatiques
- Espace flexible
Storage Units available in Harold Hill, Romford. Unit 5a - on the right, c. 311 sq. ft. for £460 pcm plus service charge of £27.46 per month Unit 5 - on the left, c. 430 sq. ft. for £625 pcm plus service charge of £37.97 per month The units are available to be taken together. All
- Classe d’utilisation : B2
- Roller shutter door
- Bail professionnel
| Espace | Surface | Durée | Loyer | Type de bien | État | Disponible |
| RDC – 3B | 690 m² | Négociable | Sur demande Sur demande Sur demande Sur demande | Local d’activités | Construction partielle | Maintenant |
| RDC – 4 | 620 m² | Négociable | Sur demande Sur demande Sur demande Sur demande | Industriel/Logistique | Construction achevée | Maintenant |
| RDC – 4B | 102 m² | Négociable | 224,09 € /m²/an 18,67 € /m²/mois 22 754 € /an 1 896 € /mois | Industriel/Logistique | Construction achevée | Maintenant |
| RDC – 7 | 781 m² | Négociable | 147,06 € /m²/an 12,26 € /m²/mois 114 808 € /an 9 567 € /mois | Local d’activités | Construction partielle | Maintenant |
| RDC – Unit 1 | 377 m² | Négociable | 150,74 € /m²/an 12,56 € /m²/mois 56 898 € /an 4 742 € /mois | Industriel/Logistique | Espace brut | En attente |
| RDC – Unit 4C | 60 m² | Négociable | 306,13 € /m²/an 25,51 € /m²/mois 18 230 € /an 1 519 € /mois | Local d’activités | Espace brut | Maintenant |
| RDC – Unit 5A | 29 m² | Négociable | 217,23 € /m²/an 18,10 € /m²/mois 6 276 € /an 523,03 € /mois | Local d’activités | Espace brut | Maintenant |
RDC – 3B
| Surface |
| 690 m² |
| Durée |
| Négociable |
| Loyer |
| Sur demande Sur demande Sur demande Sur demande |
| Type de bien |
| Local d’activités |
| État |
| Construction partielle |
| Disponible |
| Maintenant |
RDC – 4
| Surface |
| 620 m² |
| Durée |
| Négociable |
| Loyer |
| Sur demande Sur demande Sur demande Sur demande |
| Type de bien |
| Industriel/Logistique |
| État |
| Construction achevée |
| Disponible |
| Maintenant |
RDC – 4B
| Surface |
| 102 m² |
| Durée |
| Négociable |
| Loyer |
| 224,09 € /m²/an 18,67 € /m²/mois 22 754 € /an 1 896 € /mois |
| Type de bien |
| Industriel/Logistique |
| État |
| Construction achevée |
| Disponible |
| Maintenant |
RDC – 7
| Surface |
| 781 m² |
| Durée |
| Négociable |
| Loyer |
| 147,06 € /m²/an 12,26 € /m²/mois 114 808 € /an 9 567 € /mois |
| Type de bien |
| Local d’activités |
| État |
| Construction partielle |
| Disponible |
| Maintenant |
RDC – Unit 1
| Surface |
| 377 m² |
| Durée |
| Négociable |
| Loyer |
| 150,74 € /m²/an 12,56 € /m²/mois 56 898 € /an 4 742 € /mois |
| Type de bien |
| Industriel/Logistique |
| État |
| Espace brut |
| Disponible |
| En attente |
RDC – Unit 4C
| Surface |
| 60 m² |
| Durée |
| Négociable |
| Loyer |
| 306,13 € /m²/an 25,51 € /m²/mois 18 230 € /an 1 519 € /mois |
| Type de bien |
| Local d’activités |
| État |
| Espace brut |
| Disponible |
| Maintenant |
RDC – Unit 5A
| Surface |
| 29 m² |
| Durée |
| Négociable |
| Loyer |
| 217,23 € /m²/an 18,10 € /m²/mois 6 276 € /an 523,03 € /mois |
| Type de bien |
| Local d’activités |
| État |
| Espace brut |
| Disponible |
| Maintenant |
RDC – 3B
| Surface | 690 m² |
| Durée | Négociable |
| Loyer | Sur demande |
| Type de bien | Local d’activités |
| État | Construction partielle |
| Disponible | Maintenant |
The property comprises a single storey workshop/warehouse unit providing access via a shared personnel door leading to a combination of partitioned rooms providing office accommodation as well as allocated WCs, kitchenette and staff area. The main warehouse/workshop area is laid out into 3 distinct sections with loading access via a roller shutter door.
- Classe d’utilisation : B2
- Espace nécessitant des rénovations
- Cuisine
- Stores automatiques
- Classe de performance énergétique –C
- Toilettes incluses dans le bail
- Alimentation triphasée
- Espace réservé au personnel
- Accès au chargement latéral par volet roulant
RDC – 4
| Surface | 620 m² |
| Durée | Négociable |
| Loyer | Sur demande |
| Type de bien | Industriel/Logistique |
| État | Construction achevée |
| Disponible | Maintenant |
The property is available by way of a new full repairing and insuring lease on terms to be agreed.
- Classe d’utilisation : B2
- Peut être associé à un ou plusieurs espaces supplémentaires pour obtenir jusqu’à 721 m² d’espace adjacent.
- Stores automatiques
- Stationnement attribué
- Alimentation triphasée
- Hauteur minimale des gouttières : 4 m
RDC – 4B
| Surface | 102 m² |
| Durée | Négociable |
| Loyer | 224,09 € /m²/an |
| Type de bien | Industriel/Logistique |
| État | Construction achevée |
| Disponible | Maintenant |
The property is available by way of a new full repairing and insuring lease on terms to be agreed.
- Classe d’utilisation : B2
- Peut être associé à un ou plusieurs espaces supplémentaires pour obtenir jusqu’à 721 m² d’espace adjacent.
- Stores automatiques
- Toilettes incluses dans le bail
- Stationnement attribué
- Alimentation triphasée
- Hauteur minimale des gouttières : 4 m
- Bureau auxiliaire
RDC – 7
| Surface | 781 m² |
| Durée | Négociable |
| Loyer | 147,06 € /m²/an |
| Type de bien | Local d’activités |
| État | Construction partielle |
| Disponible | Maintenant |
The property comprises a single storey workshop/warehouse unit providing access via a shared personnel door leading to a combination of partitioned rooms providing office accommodation as well as allocated WCs, kitchenette and staff area.
- Classe d’utilisation : B8
- Espace nécessitant des rénovations
- Cuisine
- Stores automatiques
- Classe de performance énergétique –C
- Toilettes incluses dans le bail
- Alimentation triphasée
- Espace réservé au personnel
- Accès au chargement latéral par volet roulant
RDC – Unit 1
| Surface | 377 m² |
| Durée | Négociable |
| Loyer | 150,74 € /m²/an |
| Type de bien | Industriel/Logistique |
| État | Espace brut |
| Disponible | En attente |
The property comprises a single storey, light industrial warehouse unit of brick and block construction. Internally, the unit benefits from predominantly open plan warehouse space plus ancillary offices and WC facilities.
- Classe d’utilisation : B2
- Toilettes incluses dans le bail
- Alimentation triphasée
- Places de parking attribuées
- Espace de bureau annexe à l'intérieur
RDC – Unit 4C
| Surface | 60 m² |
| Durée | Négociable |
| Loyer | 306,13 € /m²/an |
| Type de bien | Local d’activités |
| État | Espace brut |
| Disponible | Maintenant |
Situated within the popular Tonbridge Works on Harold Hill Industrial Estate, this light industrial warehouse unit offers 641 sq. ft. of open-plan space with a minimum height of 3.82m. The property benefits from allocated car parking and excellent transport links, located just 0.25 miles from Gallows Corner, providing direct access to the A12 and A127, with the M25 (Junction 28) only 2 miles away. An ideal opportunity for businesses seeking a well-located and functional industrial space.
- Classe d’utilisation : B2
- Stores automatiques
- Emplacement de choix
- Espace flexible
- Commodités pratiques
RDC – Unit 5A
| Surface | 29 m² |
| Durée | Négociable |
| Loyer | 217,23 € /m²/an |
| Type de bien | Local d’activités |
| État | Espace brut |
| Disponible | Maintenant |
Storage Units available in Harold Hill, Romford. Unit 5a - on the right, c. 311 sq. ft. for £460 pcm plus service charge of £27.46 per month Unit 5 - on the left, c. 430 sq. ft. for £625 pcm plus service charge of £37.97 per month The units are available to be taken together. All
- Classe d’utilisation : B2
- Bail professionnel
- Roller shutter door
APERÇU DU BIEN
La propriété comprend un défilé d'ateliers/entrepôts d'un étage construits à ossature de portail en acier. L'unité est située à Tonbridge Works, dans la célèbre zone industrielle de Harold Hill, au nord de l'A12. La région est très bien desservie par la route et se trouve à environ 0,25 km du rond-point de Gallows Corner, à l'intersection de l'A12 et de l'A127. Les locaux se trouvent à environ 3 km de la M25 (sortie 28) à Brentwood.
INFORMATIONS SUR L’IMMEUBLE
Présenté par

Tonbridge Works | Tonbridge Rd
Hum, une erreur s’est produite lors de l’envoi de votre message. Veuillez réessayer.
Merci ! Votre message a été envoyé.











