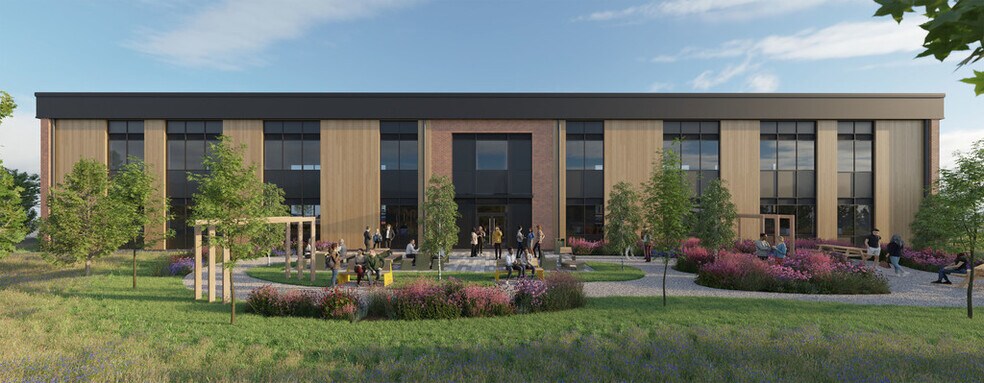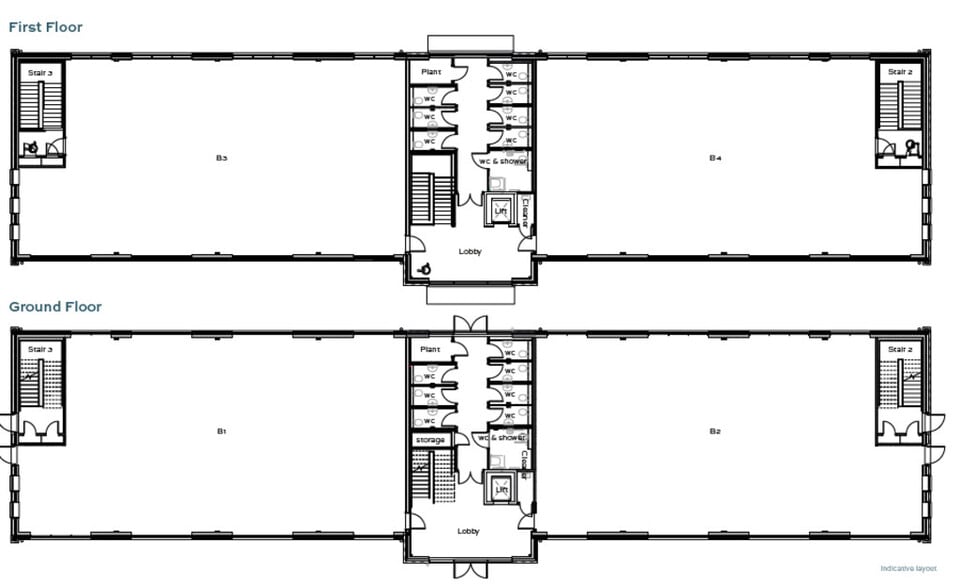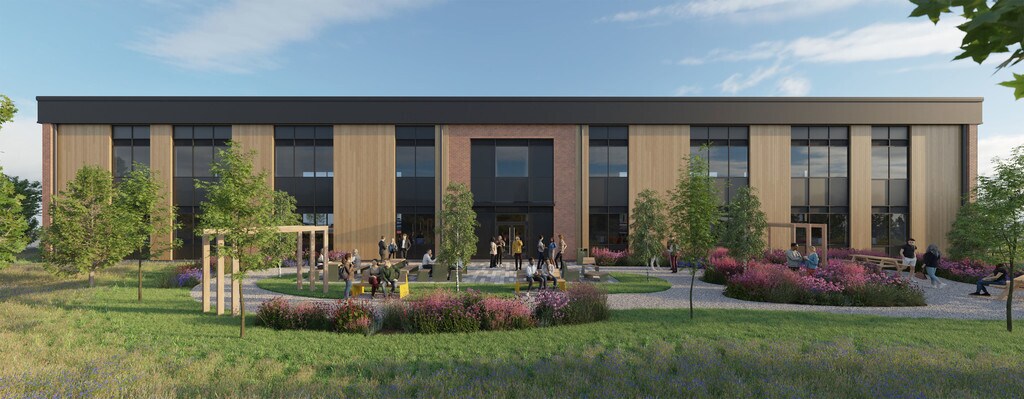Votre e-mail a été envoyé.
Judds Place Tollgate W Bureau | 630–1 260 m² | À louer | Stanway CO3 8RJ


Certaines informations ont été traduites automatiquement.
INFORMATIONS PRINCIPALES
- This two-storey building has a commanding position overlooking a restful landscaped area and great presence from the Stanway Western Bypass
- The proximity of the A12, A120, and a mainline railway station at Marks Tey, with frequent fast trains direct to London Liverpool Street
- Building B would make a perfect location for a single occupant’s HQ at 13,560 ft2 (Gross internal area).
TOUS LES ESPACES DISPONIBLES(2)
Afficher les loyers en
- ESPACE
- SURFACE
- DURÉE
- LOYER
- TYPE DE BIEN
- ÉTAT
- DISPONIBLE
TERMS Available to let on new effective full repairing leases, lease length and terms to be agreed,(minimum of five years, with a break on the third anniversary, at the rents outlined above. The rents, as quoted above, are exclusive of VAT, business rates and service charge. Rent is payable monthly in advance. Deposit: A minimum of one quarters rent will be required as a deposit. Financial references will be required. The buildings insurance is to be arranged by the landlord with the cost to be recovered from the tenant. The approximate cost is available upon request.
- Classe d’utilisation : E
- Plan d’étage avec bureaux fermés
- Peut être associé à un ou plusieurs espaces supplémentaires pour obtenir jusqu’à 1 260 m² d’espace adjacent.
- Aire de réception
- Classe de performance énergétique –A
- Raised access carpet flooring
- Intruder / fire alarm
- Entièrement aménagé comme Bureau standard
- Convient pour 17 à 55 personnes
- Système de chauffage central
- Entreposage sécurisé
- Toilettes dans les parties communes
- Split heating/cooling
- Internal height is 3.9m
TERMS Available to let on new effective full repairing leases, lease length and terms to be agreed,(minimum of five years, with a break on the third anniversary, at the rents outlined above. The rents, as quoted above, are exclusive of VAT, business rates and service charge. Rent is payable monthly in advance. Deposit: A minimum of one quarters rent will be required as a deposit. Financial references will be required. The buildings insurance is to be arranged by the landlord with the cost to be recovered from the tenant. The approximate cost is available upon request.
- Classe d’utilisation : E
- Plan d’étage avec bureaux fermés
- Peut être associé à un ou plusieurs espaces supplémentaires pour obtenir jusqu’à 1 260 m² d’espace adjacent.
- Aire de réception
- Classe de performance énergétique –A
- Raised access carpet flooring
- Intruder / fire alarm
- Entièrement aménagé comme Bureau standard
- Convient pour 17 à 55 personnes
- Système de chauffage central
- Entreposage sécurisé
- Toilettes dans les parties communes
- Split heating/cooling
- Internal height is 3.9m
| Espace | Surface | Durée | Loyer | Type de bien | État | Disponible |
| RDC | 630 m² | Négociable | 250,89 € /m²/an 20,91 € /m²/mois 158 034 € /an 13 169 € /mois | Bureau | Construction achevée | 09/08/2027 |
| 1er étage | 630 m² | Négociable | 250,89 € /m²/an 20,91 € /m²/mois 158 034 € /an 13 169 € /mois | Bureau | Construction achevée | 09/08/2027 |
RDC
| Surface |
| 630 m² |
| Durée |
| Négociable |
| Loyer |
| 250,89 € /m²/an 20,91 € /m²/mois 158 034 € /an 13 169 € /mois |
| Type de bien |
| Bureau |
| État |
| Construction achevée |
| Disponible |
| 09/08/2027 |
1er étage
| Surface |
| 630 m² |
| Durée |
| Négociable |
| Loyer |
| 250,89 € /m²/an 20,91 € /m²/mois 158 034 € /an 13 169 € /mois |
| Type de bien |
| Bureau |
| État |
| Construction achevée |
| Disponible |
| 09/08/2027 |
RDC
| Surface | 630 m² |
| Durée | Négociable |
| Loyer | 250,89 € /m²/an |
| Type de bien | Bureau |
| État | Construction achevée |
| Disponible | 09/08/2027 |
TERMS Available to let on new effective full repairing leases, lease length and terms to be agreed,(minimum of five years, with a break on the third anniversary, at the rents outlined above. The rents, as quoted above, are exclusive of VAT, business rates and service charge. Rent is payable monthly in advance. Deposit: A minimum of one quarters rent will be required as a deposit. Financial references will be required. The buildings insurance is to be arranged by the landlord with the cost to be recovered from the tenant. The approximate cost is available upon request.
- Classe d’utilisation : E
- Entièrement aménagé comme Bureau standard
- Plan d’étage avec bureaux fermés
- Convient pour 17 à 55 personnes
- Peut être associé à un ou plusieurs espaces supplémentaires pour obtenir jusqu’à 1 260 m² d’espace adjacent.
- Système de chauffage central
- Aire de réception
- Entreposage sécurisé
- Classe de performance énergétique –A
- Toilettes dans les parties communes
- Raised access carpet flooring
- Split heating/cooling
- Intruder / fire alarm
- Internal height is 3.9m
1er étage
| Surface | 630 m² |
| Durée | Négociable |
| Loyer | 250,89 € /m²/an |
| Type de bien | Bureau |
| État | Construction achevée |
| Disponible | 09/08/2027 |
TERMS Available to let on new effective full repairing leases, lease length and terms to be agreed,(minimum of five years, with a break on the third anniversary, at the rents outlined above. The rents, as quoted above, are exclusive of VAT, business rates and service charge. Rent is payable monthly in advance. Deposit: A minimum of one quarters rent will be required as a deposit. Financial references will be required. The buildings insurance is to be arranged by the landlord with the cost to be recovered from the tenant. The approximate cost is available upon request.
- Classe d’utilisation : E
- Entièrement aménagé comme Bureau standard
- Plan d’étage avec bureaux fermés
- Convient pour 17 à 55 personnes
- Peut être associé à un ou plusieurs espaces supplémentaires pour obtenir jusqu’à 1 260 m² d’espace adjacent.
- Système de chauffage central
- Aire de réception
- Entreposage sécurisé
- Classe de performance énergétique –A
- Toilettes dans les parties communes
- Raised access carpet flooring
- Split heating/cooling
- Intruder / fire alarm
- Internal height is 3.9m
APERÇU DU BIEN
DESCRIPTION Building B – This two-storey building has a commanding position overlooking a restful landscaped area and great presence from the Stanway Western Bypass. Building B would make a perfect location for a single occupant’s HQ at 13,560 ft2 (Gross internal area). Allocated parking of 76 spaces at a ratio of 1:178 sq. ft.
- Système de sécurité
- Espace d’entreposage
INFORMATIONS SUR L’IMMEUBLE
Présenté par

Judds Place | Tollgate W
Hum, une erreur s’est produite lors de l’envoi de votre message. Veuillez réessayer.
Merci ! Votre message a été envoyé.




