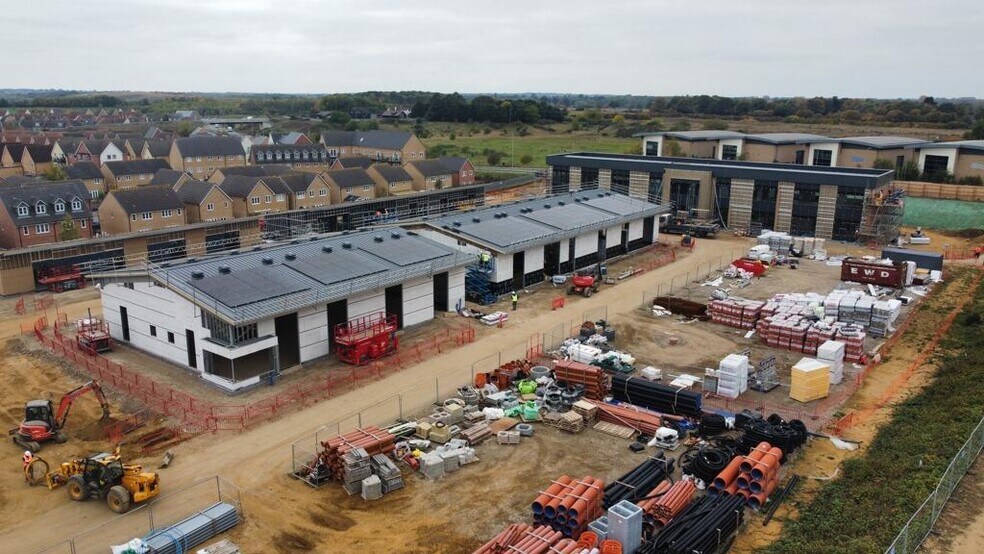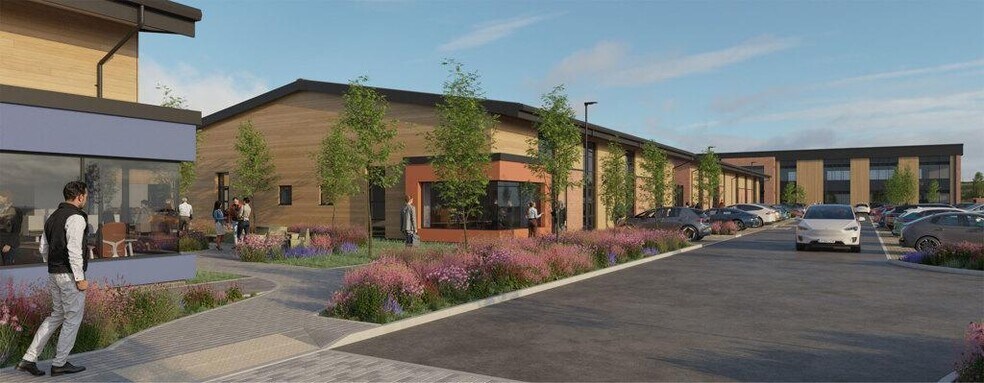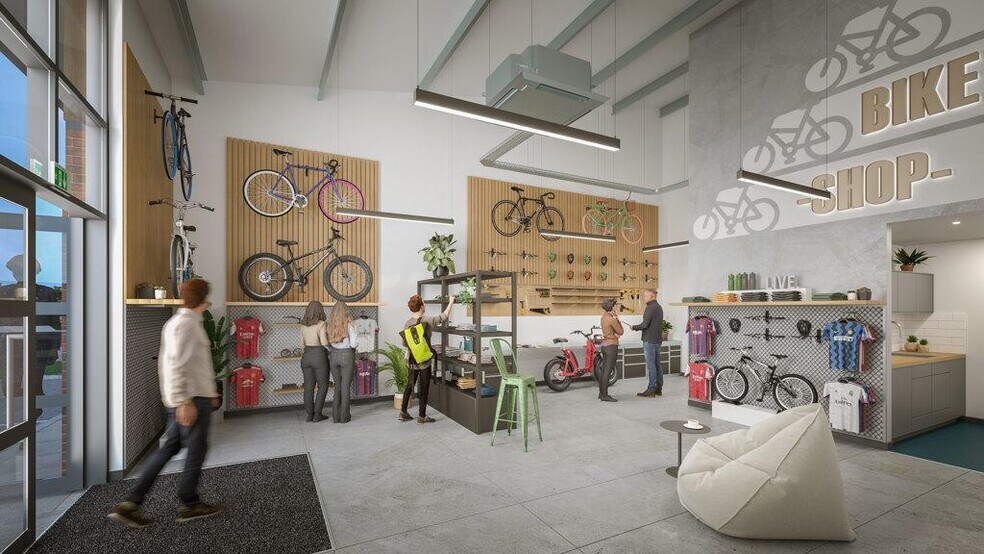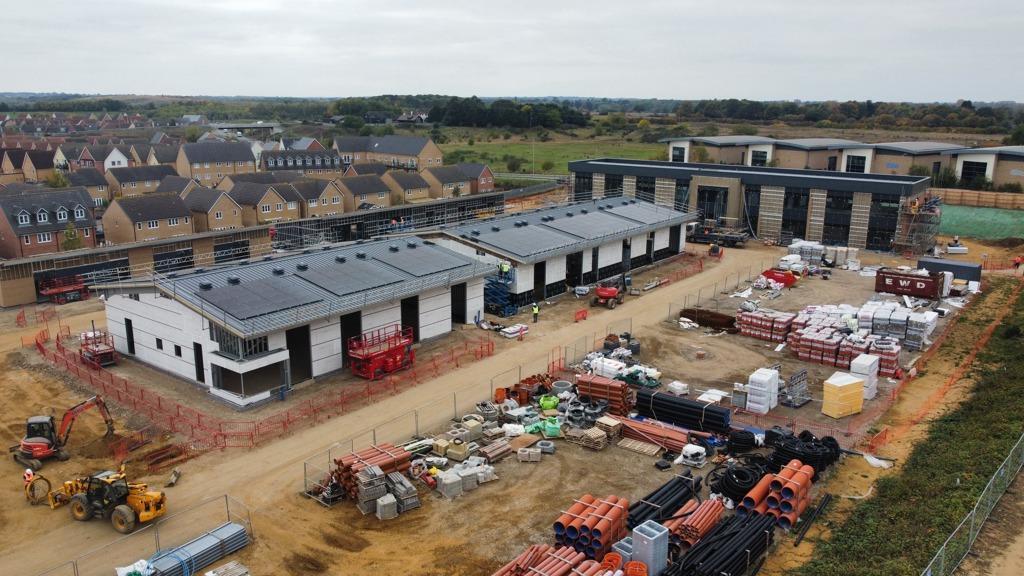Votre e-mail a été envoyé.

Tollgate Village Tollgate Bureau | 55–981 m² | 4 étoiles | À louer | Stanway CO3 8RG



Certaines informations ont été traduites automatiquement.

INFORMATIONS PRINCIPALES
- New high-quality office and business units available early 2026
- Located just off the A12 with excellent road and rail links
- Allocated parking plus visitor spaces and EV charging provision
- Unit sizes from 590 sq ft to 10,560 sq ft, with potential for larger combined spaces
- EPC A-rated units with solar PV, heating/cooling, and LED lighting
DISPONIBILITÉ DE L’ESPACE (1)
Afficher le tarif en
- ESPACE
- SURFACE
- DURÉE
- LOYER
- TYPE
| Espace | Surface | Durée | Loyer | Type de loyer | ||
| - | 55 – 981 m² | Négociable | 17,57 € – 314,53 € /m²/an 1,46 € – 26,21 € /m²/mois 17 240 € /an 1 437 € /mois | À déterminer |
-
*AVAILABLE EARLY 2026*Judds Place is a new development of high-quality office and business units, forming part of the wider Tollgate Village scheme. The site extends to approximately 3.5 acres and will offer a mix of small to medium-sized units suitable for a range of uses including office, retail, medical, leisure, and food (Use Classes E(g), B2, B8).LOCATIONLocated just off the A12 (Junction 26) and close to the A120, the site benefits from excellent road, rail, pedestrian, and cycle links. Marks Tey station is nearby, with direct trains to London Liverpool Street in under 45 mins. Stansted Airport, Harwich, and Felixstowe are all within a 30-minute drive.The development is within walking distance of restaurants, cafés, major retailers (including M&S, Next, and Sainsbury's), and a 24-hour gym and benefits from landscaped areas and direct access to cycle routes.Phase One includes five buildings offering flexible space from 590 ft to 10,560 ft, suitable for a wide range of uses including office, retail, medical, leisure, and food. Specification to include:- Units from 590 - 10,560 sq ft- EPC A rating- Kitchenette and WC in each unit- Raised access flooring (selected units)- Split heating/cooling powered by solar PV- LED lighting- Intruder/fire alarm systems- 3-phase power supply- Allocated parking (1:300 sq ft) plus visitor spaces- EV charging provision- Cycle storage- Mezzanine potential in buildings A1 and A2 (by agreement)- Internal heights up to 6.9m (A1/A2), 3.9m (Building B), and 3.5m (C1/C2)>>Buildings A1 & A2: 7 units from 590-2,520 ft, or up to 7,260 sq ft (GIA) for a single occupier- >>Building B: A Two-storey HQ opportunity at 10,560 sq ft (NIA) with 76 parking spaces>>Buildings C1 & C2: smaller units from 650 sq ft (GIA), with potential to combine up to 3,660 sq ft (C1) and 2,690 sq ft (C2)TERMSUnits will be available to let on new effective full repairing leases, lease length and terms to be agreed (minimum term of five years, with a break on the third anniversary), Rents are payable monthly in advance and are exclusive of VAT, business rates, and service charge. SERVICE CHARGEA service charge will be applicable. Further detail of what is included, and budget figures, are available upon request.BUILDINGS INSURANCEThe buildings insurance is to be arranged by the landlord with the cost to be recovered from the tenant. The approximate cost is available upon request.BUSINESS RATESWe are advised that the premises are yet to be assessed for business rates purposes. Rents are exclusive of business rates and tenants will be responsible for this cost. We recommend all parties make their own direct enquiries with the local rating authority.EPCThe premises will be assessed upon completion of the construction works. It is anticipated that the EPC rating will be 'A'.PLANNING We are advised that the site benefits from use classes E, F1 (a-g) and F2(b) planning consent, with hour restrictions as follows; trading permitted 07:00 to 21:00, seven days a week, and deliveries only permitted 07:00-23:00 for Blocks A & B and 07:00-21:00 and for Block C Monday to Friday, and 07:00-17:00 weekends and bank holidays. A full copy of the planning consent is available upon request. Interested parties are advised to make their own enquiries with the local planning authority. VATWe are advised that VAT will be applicable on the rent.ANTI-MONEY LAUNDERING REGULATIONSAnti-Money Laundering Regulations require Fenn Wright to formally verify a prospective tenant's identity prior to the instruction of solicitors.To request further details, please contact joint sole agents:Fenn Wright[use Contact Agent Button][use Contact Agent Button]
Types de service
Le montant du loyer et le type de service que l’occupant (locataire) est tenu de payer au propriétaire (bailleur) sur la durée du bail sont négociés avant la signature du bail par les deux parties. Le type de service varie en fonction des services fournis. Contacter le broker chargé de l’annonce pour bien comprendre les coûts associés ou les dépenses supplémentaires pour chaque type de service.
1. Toutes réparations et assurance: Toutes les obligations de réparation et d’assurance du bien (ou de leur part de bien) à l’interne et à l’externe.
2. Réparations internes seulement: L'occupant est responsable des réparations internes seulement. Le propriétaire est responsable des réparations structurelles et externes.
3. Réparations internes et assurance: L'occupant est responsable des réparations internes et de l'assurance pour les parties internes du bien seulement. Le propriétaire est responsable des réparations structurelles et externes.
4. Négociable ou à déterminer: Cette option est utilisée lorsque le contact de location ne fournit pas le type de service.
INFORMATIONS SUR L’IMMEUBLE
| Espace total disponible | 981 m² | Surface commerciale utile | 54 934 m² |
| Min. Divisible | 55 m² | Année de construction | 2025 |
| Type de bien | Local commercial | Statut de la construction | Avant-projet |
| Espace total disponible | 981 m² |
| Min. Divisible | 55 m² |
| Type de bien | Local commercial |
| Surface commerciale utile | 54 934 m² |
| Année de construction | 2025 |
| Statut de la construction | Avant-projet |
PRINCIPAUX COMMERCES À PROXIMITÉ










Présenté par

Tollgate Village | Tollgate
Hum, une erreur s’est produite lors de l’envoi de votre message. Veuillez réessayer.
Merci ! Votre message a été envoyé.


