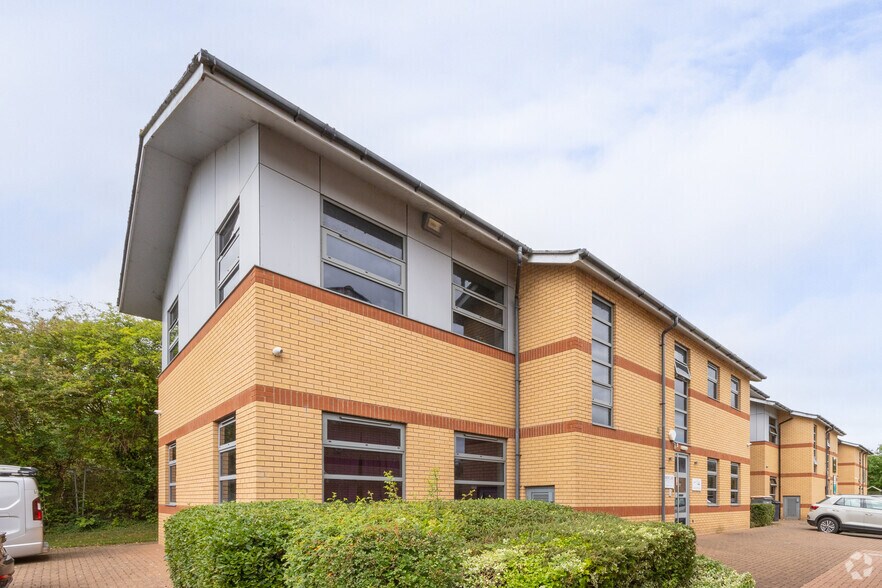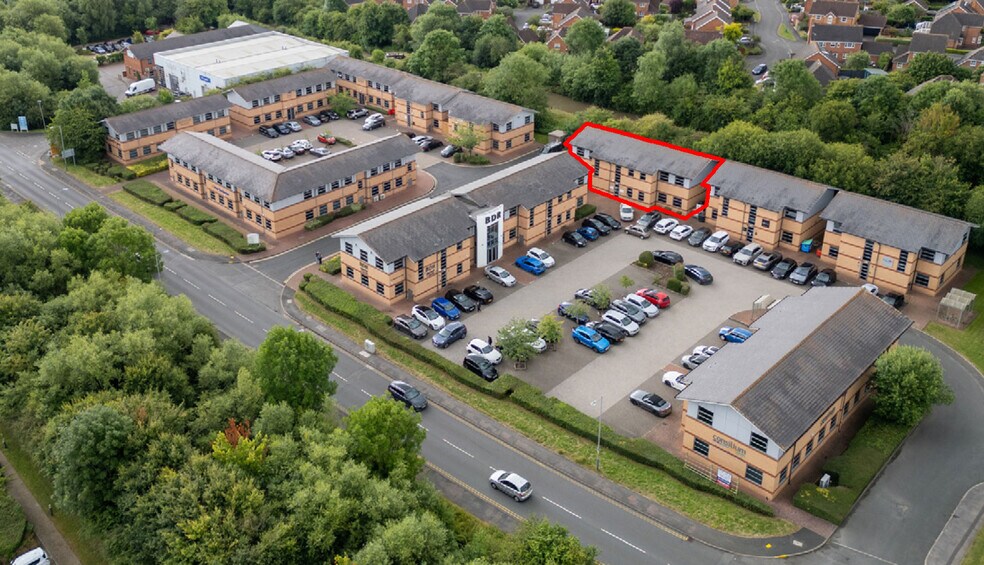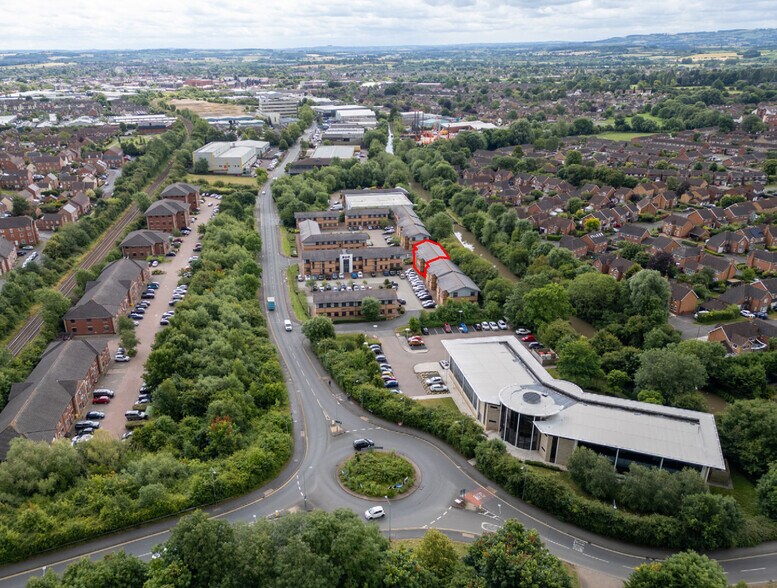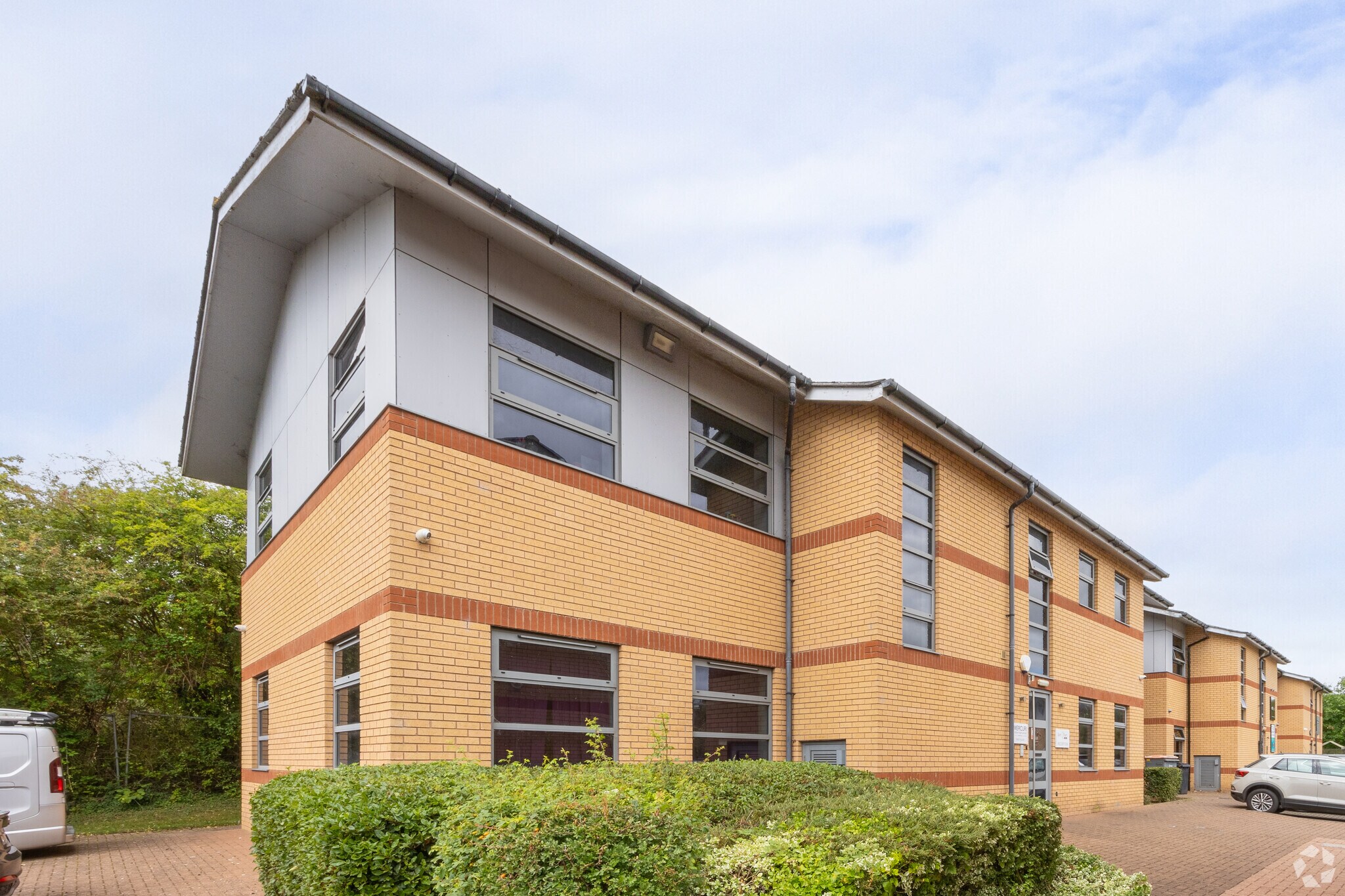Votre e-mail a été envoyé.

Unit 16 Timothys Bridge Rd Bureau | 154 m² | À louer | Stratford Upon Avon CV37 9NR



Certaines informations ont été traduites automatiquement.

INFORMATIONS PRINCIPALES SUR LA SOUS-LOCATION
- Prime office space in a detached, purpose-built office building offering Grade A accommodation within Shottery Brook Office Park.
- Access to covered bicycle storage with six allocated car parking spaces for the first-floor occupant, and additional parking available nearby.
- Within 1.5 miles of Tesco, Aldi, M&S Foodhall, Anytime Fitness, Costa Coffee, and the dozens of local favourites in Stratford-upon-Avon town centre.
- Unit 16, first floor, spans 1,600 SF with an open plan, raised access floors, WCs, a fully fitted kitchenette, LG3 lighting, and new comfort cooling.
- Excellent transport links, located just off the A3400 and A46, leading to J15 of the M40 Motorway, just 6 miles from the National Motorway Network.
TOUS LES ESPACE DISPONIBLES(1)
Afficher les loyers en
- ESPACE
- SURFACE
- DURÉE
- LOYER
- TYPE DE BIEN
- ÉTAT
- DISPONIBLE
The property is available on a minimum of 12 months lease basis to be agreed with the tenant. A new lease may also be negotiated. £19,750 per annum exclusive.
- Classe d’utilisation : E
- Principalement open space
- Ventilation et chauffage centraux
- Entièrement moquetté
- Plancher surélevé
- Lumière naturelle
- Local à vélos
- Toilettes dans les parties communes
- Bail professionnel
- Covered secure bicycle storage.
- Recently fitted kitchen inc dishwasher and fridge
- Espace en sous-location disponible auprès de l’occupant actuel
- 4 bureaux privés
- Toilettes privées
- Système de sécurité
- Éclairage encastré
- CVC disponible en-dehors des heures ouvrables
- Éclairage d’urgence
- Open space
- Six allocated parking spaces
- Comfort cooling, wc`s (inc shower)
| Espace | Surface | Durée | Loyer | Type de bien | État | Disponible |
| 1er étage, bureau 16 | 154 m² | Juin 2028 | 145,60 € /m²/an 12,13 € /m²/mois 22 454 € /an 1 871 € /mois | Bureau | Construction partielle | Maintenant |
1er étage, bureau 16
| Surface |
| 154 m² |
| Durée |
| Juin 2028 |
| Loyer |
| 145,60 € /m²/an 12,13 € /m²/mois 22 454 € /an 1 871 € /mois |
| Type de bien |
| Bureau |
| État |
| Construction partielle |
| Disponible |
| Maintenant |
1er étage, bureau 16
| Surface | 154 m² |
| Durée | Juin 2028 |
| Loyer | 145,60 € /m²/an |
| Type de bien | Bureau |
| État | Construction partielle |
| Disponible | Maintenant |
The property is available on a minimum of 12 months lease basis to be agreed with the tenant. A new lease may also be negotiated. £19,750 per annum exclusive.
- Classe d’utilisation : E
- Espace en sous-location disponible auprès de l’occupant actuel
- Principalement open space
- 4 bureaux privés
- Ventilation et chauffage centraux
- Toilettes privées
- Entièrement moquetté
- Système de sécurité
- Plancher surélevé
- Éclairage encastré
- Lumière naturelle
- CVC disponible en-dehors des heures ouvrables
- Local à vélos
- Éclairage d’urgence
- Toilettes dans les parties communes
- Open space
- Bail professionnel
- Six allocated parking spaces
- Covered secure bicycle storage.
- Comfort cooling, wc`s (inc shower)
- Recently fitted kitchen inc dishwasher and fridge
APERÇU DU BIEN
Unit 16 of Shottery Brook Office Park is a detached two-storey building of traditional cavity brickwork construction. It features powder-coated double-glazed windows, raised access floors, LG3 lighting, comfort cooling, fully fitted WCs (including a shower), Dyson Hand Dryers, and a newly fitted kitchenette with fridge and dishwasher installed in 2023. The first floor of Unit 16 is now available to let and comprises 1,600 square feet. The first floor accommodation is accessed via a shared entrance with six allocated car parking spaces and covered bike storage. The space is partitioned to create two separate main offices with an additional two smaller offices/meeting rooms, a storeroom, and a kitchenette on one side. Shottery Brook Office Park occupies an excellent location just off the A3400 and the A46, which leads to Junction 15 of the M40 Motorway, approximately 6 miles distant, and the National Motorway Network. A bus stop also serves the park, directly adjacent to Unit 16. The scheme is approximately 1.5 miles northwest of Stratford-upon-Avon town centre, with the Maybird Shopping Park just a half-mile from the development, which includes occupiers like Tesco, Boots, B&Q, Marks & Spencer, and Next. As a consequence of various sites being redeveloped in recent years, the profile of Timothy’s Bridge Road has changed and now has a good mix of businesses, including three courtyard office schemes, Footsteps Children’s Day Nursery, two modern warehouse / retail units, an 18,000-square-foot headquarters office building, a business centre, and various other office and warehouse units. The property benefits from direct access to the Stratford Upon Avon Canal to the rear of the building, with a scenic pathway leading to the centre of Stratford-upon-Avon.
- Installations de conférences
- Plancher surélevé
- Système de sécurité
- Signalisation
- Classe de performance énergétique –C
- Local à vélos
- Toilettes incluses dans le bail
- Lumière naturelle
- Open space
- Bureaux cloisonnés
- Douches
- Climatisation
INFORMATIONS SUR L’IMMEUBLE
OCCUPANTS
- ÉTAGE
- NOM DE L’OCCUPANT
- SECTEUR D’ACTIVITÉ
- RDC
- Face2face Contact
- Services
Présenté par

Unit 16 | Timothys Bridge Rd
Hum, une erreur s’est produite lors de l’envoi de votre message. Veuillez réessayer.
Merci ! Votre message a été envoyé.





