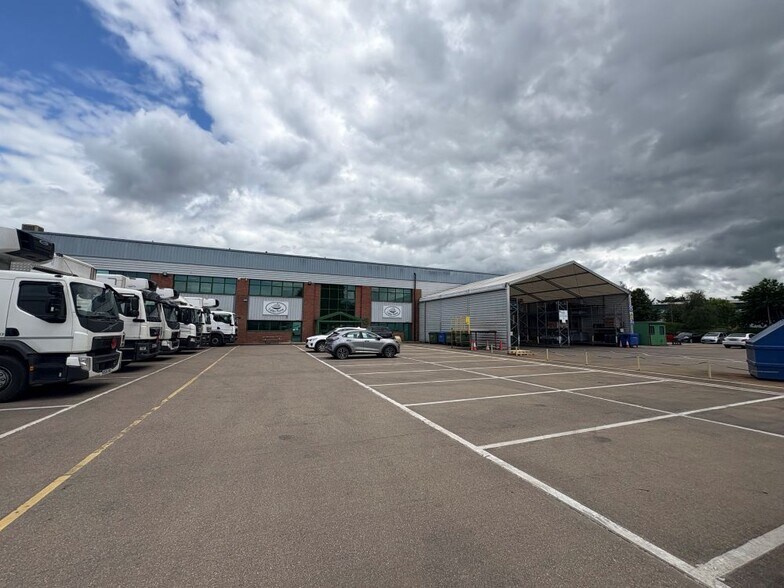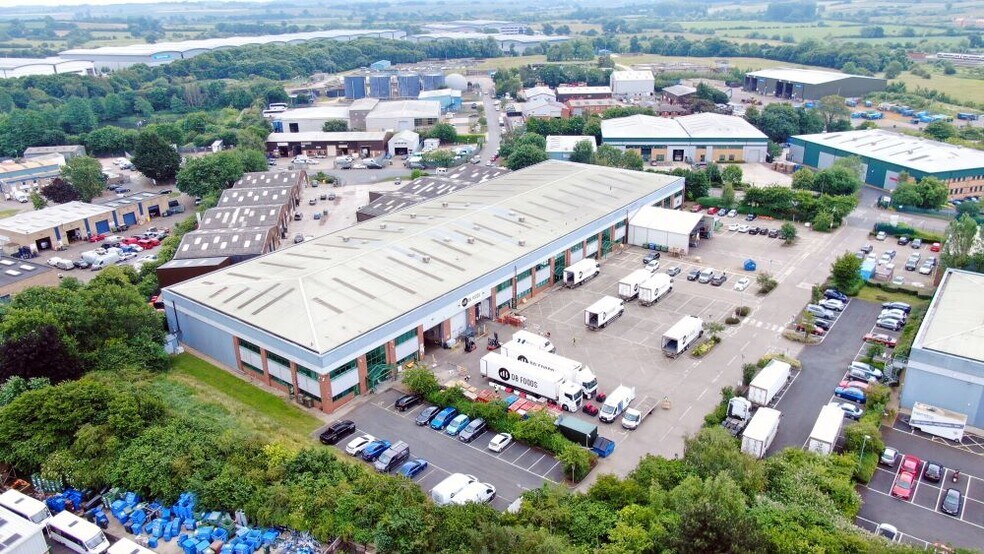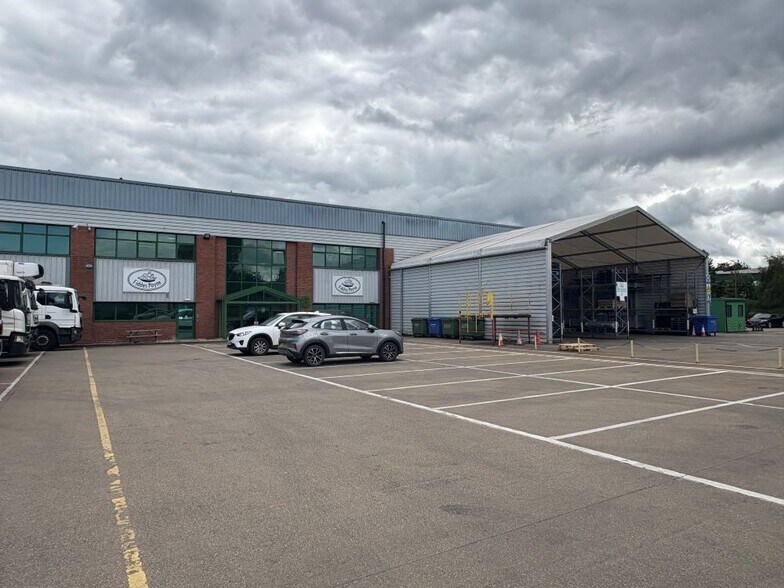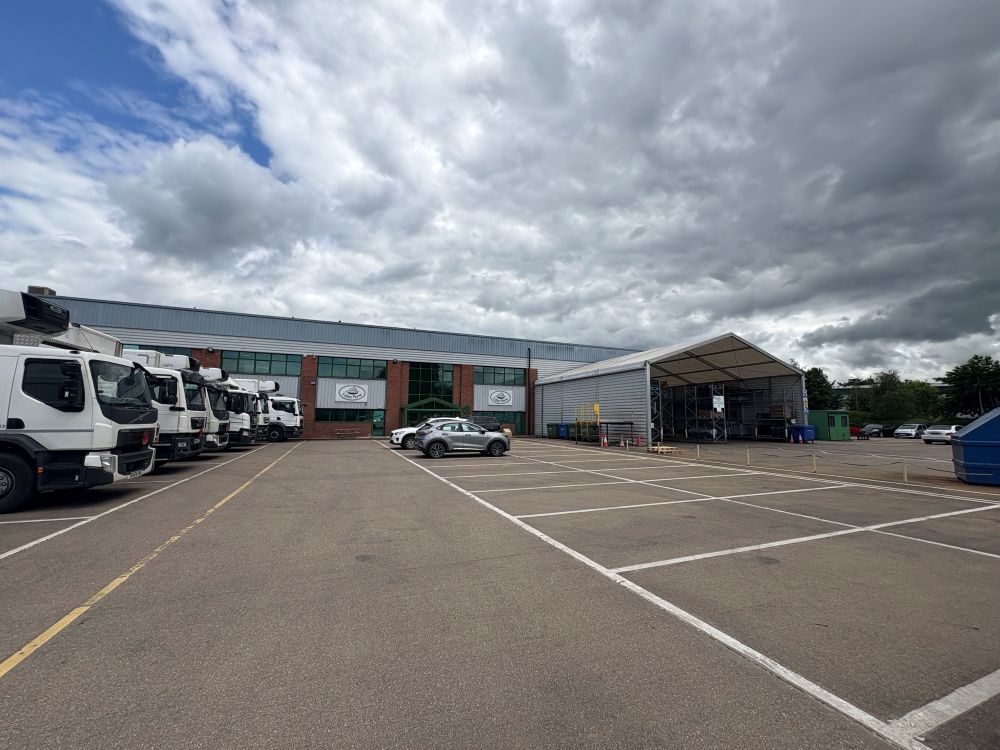
Cette fonctionnalité n’est pas disponible pour le moment.
Nous sommes désolés, mais la fonctionnalité à laquelle vous essayez d’accéder n’est pas disponible actuellement. Nous sommes au courant du problème et notre équipe travaille activement pour le résoudre.
Veuillez vérifier de nouveau dans quelques minutes. Veuillez nous excuser pour ce désagrément.
– L’équipe LoopNet
Votre e-mail a été envoyé.
INFORMATIONS PRINCIPALES
- Good road connections
- Close to rapidly expanding town of Banbury
- Amenities nearby
CARACTÉRISTIQUES
TOUS LES ESPACE DISPONIBLES(1)
Afficher les loyers en
- ESPACE
- SURFACE
- DURÉE
- LOYER
- TYPE DE BIEN
- ÉTAT
- DISPONIBLE
Les espaces 2 de cet immeuble doivent être loués ensemble, pour un total de 1 205 m² (Surface contiguë):
The premises comprise a modern production / distribution building with high quality office accommodation and benefits from flexible B1, B2 & B8 uses. The premises are constructed around a steel portal frame with 8m clear height, 50KN/sq m floor loading capacity and 1x electrically operated level loading door. An extensive yard area is provided to frontage, together with 27 parking spaces
- Classe d’utilisation : B2
- 1 accès plain-pied
- Système de sécurité
- Lumière naturelle
- Cour
- 27 car parking spaces
- Comprend 125 m² d’espace de bureau dédié
- Système de chauffage central
- Entreposage sécurisé
- Classe de performance énergétique –C
- 8m clear height
- Wc/staff amenities
| Espace | Surface | Durée | Loyer | Type de bien | État | Disponible |
| RDC – Unit 3, 1er étage – Unit 3 | 1 205 m² | Négociable | 112,42 € /m²/an 9,37 € /m²/mois 135 504 € /an 11 292 € /mois | Industriel/Logistique | Construction partielle | Maintenant |
RDC – Unit 3, 1er étage – Unit 3
Les espaces 2 de cet immeuble doivent être loués ensemble, pour un total de 1 205 m² (Surface contiguë):
| Surface |
|
RDC – Unit 3 - 1 081 m²
1er étage – Unit 3 - 125 m²
|
| Durée |
| Négociable |
| Loyer |
| 112,42 € /m²/an 9,37 € /m²/mois 135 504 € /an 11 292 € /mois |
| Type de bien |
| Industriel/Logistique |
| État |
| Construction partielle |
| Disponible |
| Maintenant |
RDC – Unit 3, 1er étage – Unit 3
| Surface |
RDC – Unit 3 - 1 081 m²
1er étage – Unit 3 - 125 m²
|
| Durée | Négociable |
| Loyer | 112,42 € /m²/an |
| Type de bien | Industriel/Logistique |
| État | Construction partielle |
| Disponible | Maintenant |
The premises comprise a modern production / distribution building with high quality office accommodation and benefits from flexible B1, B2 & B8 uses. The premises are constructed around a steel portal frame with 8m clear height, 50KN/sq m floor loading capacity and 1x electrically operated level loading door. An extensive yard area is provided to frontage, together with 27 parking spaces
- Classe d’utilisation : B2
- Comprend 125 m² d’espace de bureau dédié
- 1 accès plain-pied
- Système de chauffage central
- Système de sécurité
- Entreposage sécurisé
- Lumière naturelle
- Classe de performance énergétique –C
- Cour
- 8m clear height
- 27 car parking spaces
- Wc/staff amenities
APERÇU DU BIEN
The premises comprise a modern production / distribution building with high quality office accommodation. Unit 3 benefits from flexible B1, B2 & B8 uses. The premises are constructed around a steel portal frame with 8m clear height, 50 KN/sq m floor loading capacity and 1x electrically operated level loading door. An extensive yard area is provided to frontage, together with 27 parking spaces. Banbury is situated at Junction 11 of the London to Birmingham M40 Motorway and is a rapidly expanding town, with a population approaching 55,000 (2021 census) and an estimated catchment population of approximately 256,000. Network 11 comprises a modern good quality production / distribution development, with the scheme totalling some 100,000 sq ft, divided across 6 units, set within a landscaped environment situated just 1.2 miles from J11 of the M40.
FAITS SUR L’INSTALLATION ENTREPÔT
OCCUPANTS
- ÉTAGE
- NOM DE L’OCCUPANT
- SECTEUR D’ACTIVITÉ
- Multi
- DB FOODS
- -
- Multi
- Fiddes Payne
- Manufacture
Présenté par

Thorpe Way
Hum, une erreur s’est produite lors de l’envoi de votre message. Veuillez réessayer.
Merci ! Votre message a été envoyé.






