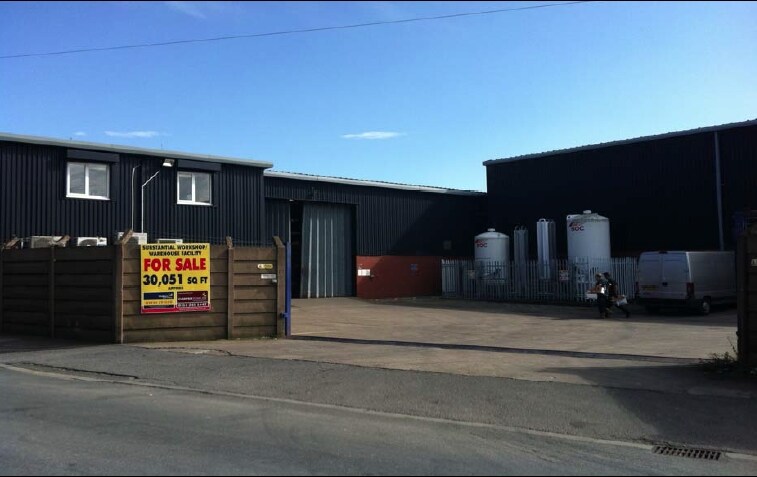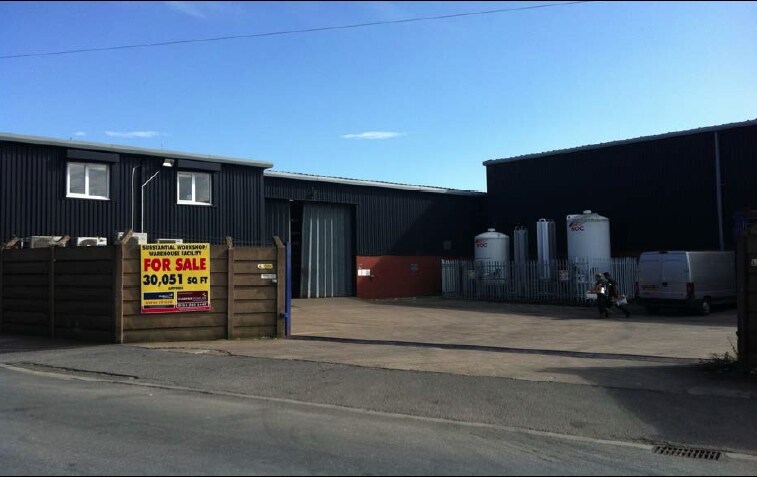
Thornes Ln
Cette fonctionnalité n’est pas disponible pour le moment.
Nous sommes désolés, mais la fonctionnalité à laquelle vous essayez d’accéder n’est pas disponible actuellement. Nous sommes au courant du problème et notre équipe travaille activement pour le résoudre.
Veuillez vérifier de nouveau dans quelques minutes. Veuillez nous excuser pour ce désagrément.
– L’équipe LoopNet
Votre e-mail a été envoyé.
Thornes Ln Industriel/Logistique 5 013 m² À vendre Wakefield WF1 5RR

Certaines informations ont été traduites automatiquement.
INFORMATIONS PRINCIPALES SUR L'INVESTISSEMENT
- Popular Thornes Lane Location 1.5 Miles from Wakefield City Centre
- Numerous Access Points To The Accommodation, Offering Potential to Sub-Divide
- Generous Eaves Height Throughout
- Prominent Site with Multitple Entrances off 2 Adopted Highways
- Secure Yard Area
RÉSUMÉ ANALYTIQUE
The Property comprises a serious of interlinked industrial buildings of varying ages providing addition ancillary, office and welfare accommodation along with external service yards.
The majority of the buildings are of steel portal frame construction with varying eaves heights up to a maximum of 7.9 metres.
Externally the property has numerous access points with the main access being from Thornes Lane and additional access points from New Brunswick Street. Each access point is supplemented by full length roller shutter doors, providing access to the accommodation and flexibility for goods inwards and outwards.
Internally the industrial accommodation provides multiple overhead gantry cranes, ceiling-mounted overhead heating and screed concrete floors. Additionally, there are 2 separate well-appointed office, administration and welfare areas.
The majority of the buildings are of steel portal frame construction with varying eaves heights up to a maximum of 7.9 metres.
Externally the property has numerous access points with the main access being from Thornes Lane and additional access points from New Brunswick Street. Each access point is supplemented by full length roller shutter doors, providing access to the accommodation and flexibility for goods inwards and outwards.
Internally the industrial accommodation provides multiple overhead gantry cranes, ceiling-mounted overhead heating and screed concrete floors. Additionally, there are 2 separate well-appointed office, administration and welfare areas.
INFORMATIONS SUR L’IMMEUBLE
| Type de vente | Propriétaire occupant | Surface du lot | 0,57 ha |
| Droit d’usage | Pleine propriété | Surface utile brute | 5 013 m² |
| Type de bien | Industriel/Logistique | Nb d’étages | 2 |
| Sous-type de bien | Entrepôt | Année de construction | 2000 |
| Classe d’immeuble | B |
| Type de vente | Propriétaire occupant |
| Droit d’usage | Pleine propriété |
| Type de bien | Industriel/Logistique |
| Sous-type de bien | Entrepôt |
| Classe d’immeuble | B |
| Surface du lot | 0,57 ha |
| Surface utile brute | 5 013 m² |
| Nb d’étages | 2 |
| Année de construction | 2000 |
CARACTÉRISTIQUES
- Accès 24 h/24
1 of 1
1 de 2
VIDÉOS
VISITE 3D
PHOTOS
STREET VIEW
RUE
CARTE
1 of 1
Présenté par

Thornes Ln
Vous êtes déjà membre ? Connectez-vous
Hum, une erreur s’est produite lors de l’envoi de votre message. Veuillez réessayer.
Merci ! Votre message a été envoyé.



