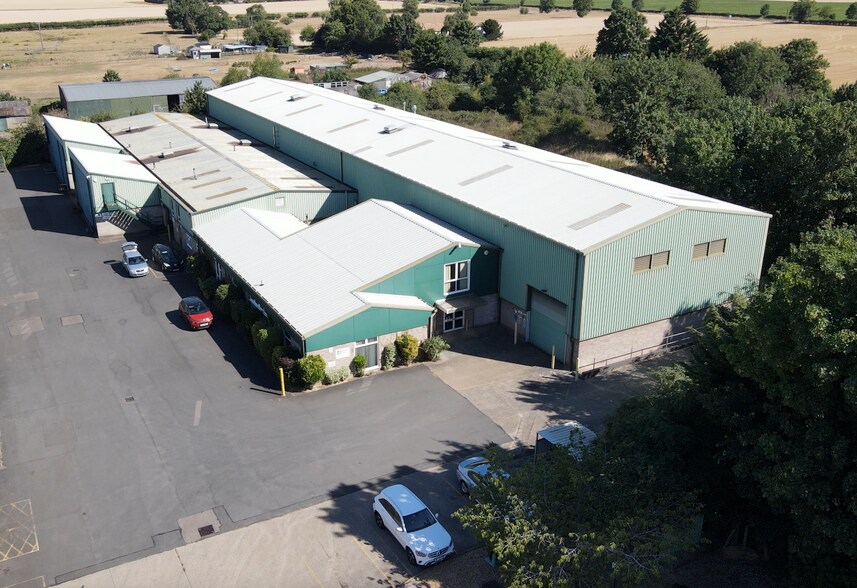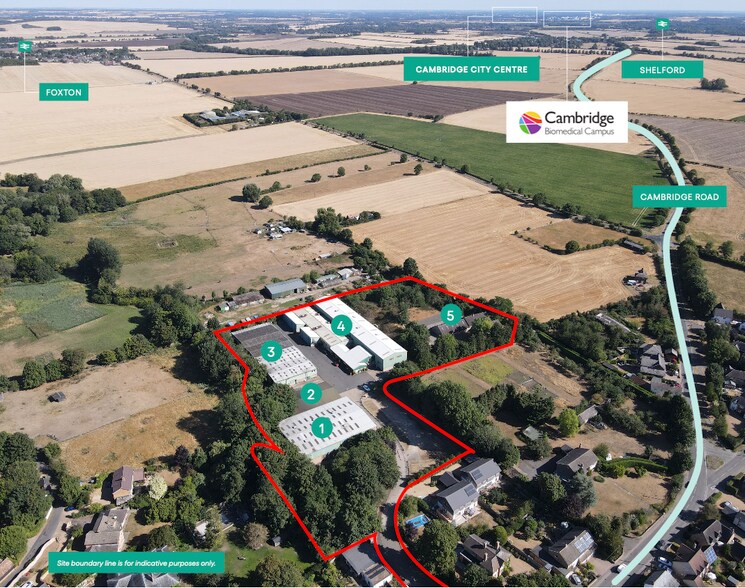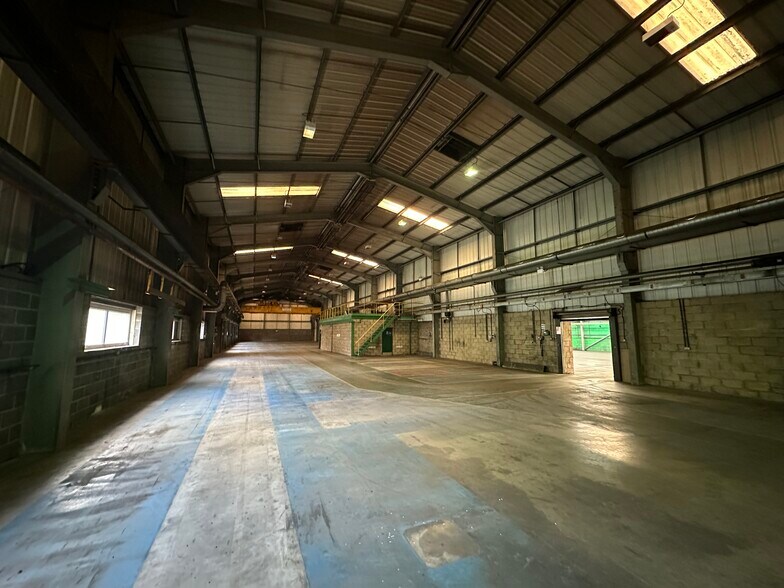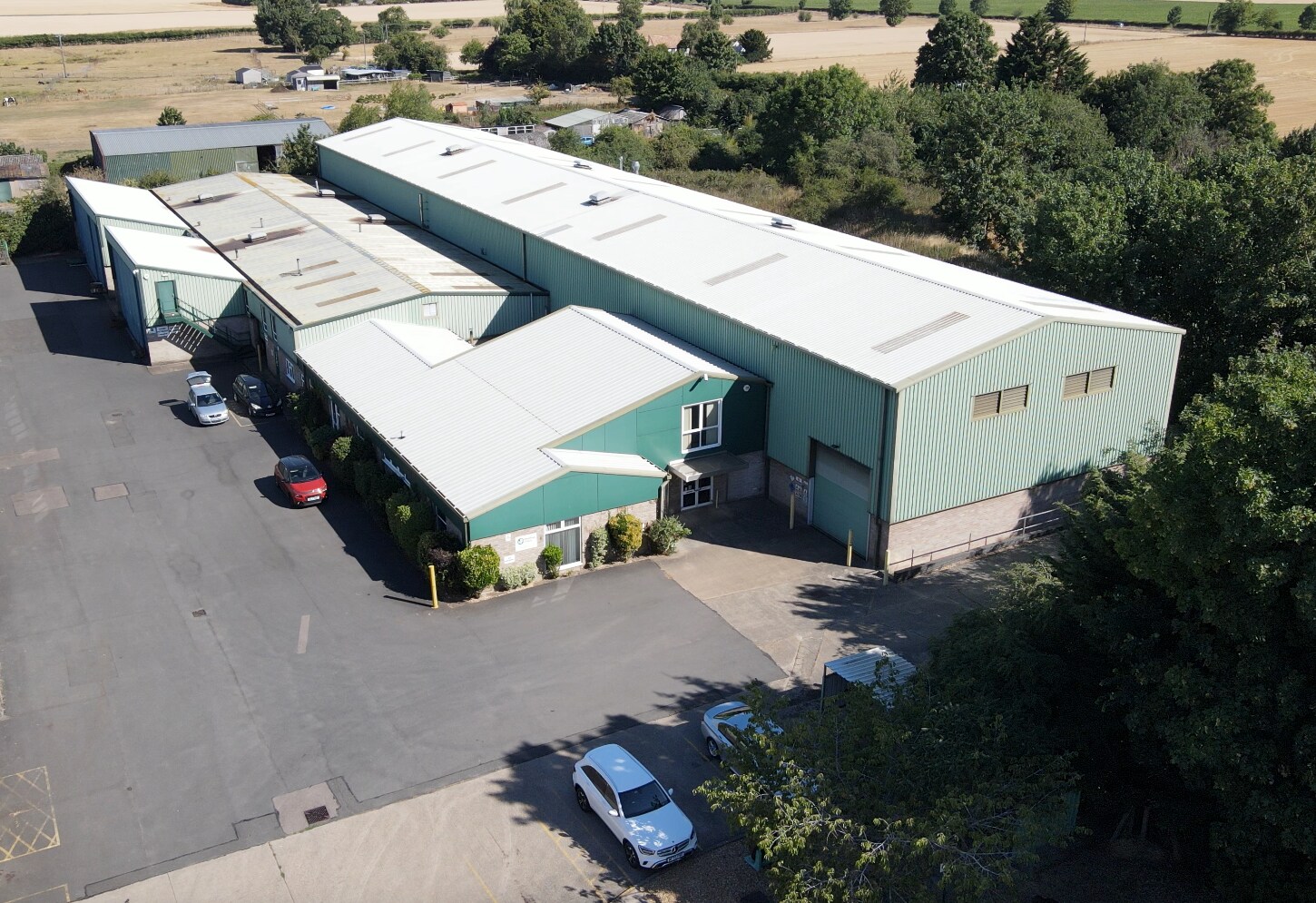Votre e-mail a été envoyé.
Certaines informations ont été traduites automatiquement.
INFORMATIONS PRINCIPALES SUR LE PARC
- Offering light/heavy industrial units and an office building in the south Cambridgeshire village of Fowlmere, approximately 7.5 mi south of Cambridge.
- Near railway stations at Foxton, Shepreth, Royston, and Whittlesford Parkway with regular services to London's King's Cross and Liverpool Street.
- Industrial units range from 10,000 to 31,630 SF with steel portal frames and half-height brick/blockwork and profile sheet metal-clad elevations.
- Proximity to the A10 and A505 provides fast access to both the M11 (J10) and the A1 (J9) with car parking available for each unit.
- Only two units remaining.
- Warehouse units feature generous clear heights, gantry cranes, WCs, kitchenettes, offices, and a high power capacity (varies by unit).
FAITS SUR LE PARC
| Espace total disponible | 4 548 m² | Type de parc | Parc industriel |
| Espace total disponible | 4 548 m² |
| Type de parc | Parc industriel |
TOUS LES ESPACES DISPONIBLES(2)
Afficher les loyers en
- ESPACE
- SURFACE
- DURÉE
- LOYER
- TYPE DE BIEN
- ÉTAT
- DISPONIBLE
Unit 3 spans 17,599 square feet with an additional 2,362 square feet of covered storage. Refurbishments are currently on-going with plans for LED lighting, installation of WCs a kitchenette, internal decoration, removal of ceilings to create additional full-height space, and external improvement works. It is possible for the unit to be divided. The unit currently has a 5.5-metre eaves height, a 6-metre ridge height, 4x surface-level loading doors, and a gantry crane installed in the main warehouse. There is also additional external storage space to the rear and the side which would provide extra space for containers and HGV parking. Available September 2025.
- Comprend 192 m² d’espace de bureau dédié
- 5.5m Eaves Height
- Office Accommodation on First Floor
- Covered Storage Available
- 4 accès plain-pied
- 6m Ridge Height
- Gantry Crane in Main Warehouse
- Separate Car Parking
| Espace | Surface | Durée | Loyer | Type de bien | État | Disponible |
| RDC – Unit 3 | 1 635 m² | Négociable | 116,41 € /m²/an 9,70 € /m²/mois 190 337 € /an 15 861 € /mois | Industriel/Logistique | Construction partielle | Maintenant |
The Way - RDC – Unit 3
- ESPACE
- SURFACE
- DURÉE
- LOYER
- TYPE DE BIEN
- ÉTAT
- DISPONIBLE
Unit 4 offers a 31,630 square-foot warehouse. It boasts a high power capacity, 8-metre eaves height, a 9.53-metre ridge height, surface-level doors, translucent roof panels, and a 30/10-tonne gantry crane. The Main warehouse section is 15m wide by 80m long. The unit also provides space to the rear for further storage and potential parking for HGVs.
- Classe d’utilisation : B2
- 3 accès plain-pied
- Eaves Height 8m
- Surface Level Loading Doors
- 30/10 Tonne Gantry Crane
- Comprend 302 m² d’espace de bureau dédié
- Lumière naturelle
- Ridge Height 9.53m
- Separate Car Parking
- Significant Power Capacity up to 2.5 MVA
| Espace | Surface | Durée | Loyer | Type de bien | État | Disponible |
| RDC – Unit 4 | 2 913 m² | Négociable | 134,80 € /m²/an 11,23 € /m²/mois 392 717 € /an 32 726 € /mois | Industriel/Logistique | Construction partielle | Maintenant |
The Way - RDC – Unit 4
The Way - RDC – Unit 3
| Surface | 1 635 m² |
| Durée | Négociable |
| Loyer | 116,41 € /m²/an |
| Type de bien | Industriel/Logistique |
| État | Construction partielle |
| Disponible | Maintenant |
Unit 3 spans 17,599 square feet with an additional 2,362 square feet of covered storage. Refurbishments are currently on-going with plans for LED lighting, installation of WCs a kitchenette, internal decoration, removal of ceilings to create additional full-height space, and external improvement works. It is possible for the unit to be divided. The unit currently has a 5.5-metre eaves height, a 6-metre ridge height, 4x surface-level loading doors, and a gantry crane installed in the main warehouse. There is also additional external storage space to the rear and the side which would provide extra space for containers and HGV parking. Available September 2025.
- Comprend 192 m² d’espace de bureau dédié
- 4 accès plain-pied
- 5.5m Eaves Height
- 6m Ridge Height
- Office Accommodation on First Floor
- Gantry Crane in Main Warehouse
- Covered Storage Available
- Separate Car Parking
The Way - RDC – Unit 4
| Surface | 2 913 m² |
| Durée | Négociable |
| Loyer | 134,80 € /m²/an |
| Type de bien | Industriel/Logistique |
| État | Construction partielle |
| Disponible | Maintenant |
Unit 4 offers a 31,630 square-foot warehouse. It boasts a high power capacity, 8-metre eaves height, a 9.53-metre ridge height, surface-level doors, translucent roof panels, and a 30/10-tonne gantry crane. The Main warehouse section is 15m wide by 80m long. The unit also provides space to the rear for further storage and potential parking for HGVs.
- Classe d’utilisation : B2
- Comprend 302 m² d’espace de bureau dédié
- 3 accès plain-pied
- Lumière naturelle
- Eaves Height 8m
- Ridge Height 9.53m
- Surface Level Loading Doors
- Separate Car Parking
- 30/10 Tonne Gantry Crane
- Significant Power Capacity up to 2.5 MVA
PLAN DU SITE
VUE D’ENSEMBLE DU PARC
Surrounded by nature, establish operations in the advantageous South Cambridgeshire submarket and benefit from the superior regional connectivity and flexibility afforded by Alchemy at The Way, Fowlmere, SG8 7QS. Units 3 & 4 provide a mix of light and heavy industrial warehouses constructed with steel portal frames and a mixture of half-height brick and blockwork and profile sheet metal-clad elevations. A number of refurbishment improvements have been made. This estate provides a broad range of options to serve Cambridge, Royston, and beyond. Unit 1 - Let. Unit 2 - Let. Unit 3 spans 17,599 square feet with approximately 2,362 square feet of additional covered storage. Refurbishments are in the works, with plans for LED lighting, installation of WCs and a kitchenette, internal decoration, removal of ceilings to create more full-height space, and external improvement works. The unit can be divided, and it currently has a 5.5-metre eaves height, a 6-metre ridge height, surface-level loading doors, and a gantry crane installed in the main warehouse. Unit 4 offers a 31,630-square-foot warehouse. It boasts a high power capacity, 8-metre eaves height, 9.53-metre ridge height, surface-level doors, translucent roof panels, and a 30/10-tonne gantry crane. Building 5 - Let. The wider site benefits from the ability to have access to 2.5 MVA of power. The property is located on the northeastern edge of the Cambridgeshire village of Fowlmere, approximately 7.5 miles south of Cambridge and 6 miles northeast of Royston. It offers excellent road connectivity via the nearby A10 and A505, with fast access to the M11 (J10) 4.5 miles east and the A1 (J9) 17 miles south-west. The units all have separate parking spaces to accommodate driving commuters. Rail connections are also strong, with Foxton, Shepreth, Royston, and Whittlesford Parkway stations all close by, providing regular services to London's King's Cross and Liverpool Street. -
BROCHURE DU PARC
ÉQUIPES DE LOCATION
ÉQUIPES DE LOCATION
Rory Banks,
Associate, Industrial & Logistics Agency

Seeing development land transform into ’best in class’ business parks leaves Rory with a great sense of satisfaction. His work in the industrial and logistics team has led to a record 3.2m sq ft of big box transactions in 2020. After advising on several of East Anglia’s premier logistics sites such as Suffolk Park in Bury St. Edmunds and Peterborough Gateway, Rory has developed expert occupier knowledge enabling clients to understand market trends in the region.
Rory has also worked on many of Cambridge’s multi-let and trade estates. He has been responsible for advising his client on the Clifton Road Industrial Estate, Cambridge’s best performing estate, proving exponential rental growth year on year with minimal void.
After obtaining an MSc in real estate, Rory is currently working towards his APC. He is passionate about giving back to local communities and as a keen sportsman, has ridden in Bidwells’ Golden Triangle Bike Ride for the last three years. He has also participated in Movember many times, raising awareness for men’s health.
Walter Scott, Partner, Logistics & Industrial
Au cours de sa carrière variée, Walter a acquis une vaste expérience en travaillant sur des projets industriels et logistiques, ce qui le positionne comme un expert du marché dans son domaine. Il travaille actuellement avec des clients pour fournir des conseils sur le développement, la cession et l'acquisition de divers entrepôts et espaces logistiques dans l'est de l'Angleterre.
Walter apprécie l'aspect humain de l'immobilier, car il peut apprendre à connaître les clients et les occupants des projets. Les relations solides qu'il établit avec ses clients lui permettent de fournir un service client de haut niveau grâce à une approche collaborative.
Walter est un ancien joueur de rugby semi-professionnel, où il a transféré son dévouement et son dynamisme au travail qu'il fournit aux clients.
Walter faisait partie de l'équipe qui a été couronnée « Meilleur conseiller immobilier » par Eastern Echo lors du CampProp Fest 2022.
L'établissement de relations solides avec ses clients est particulièrement important pour Walter, car cela lui permet de travailler en collaboration pour obtenir un résultat de premier ordre.
L'acquisition d'un entrepôt de 220 000 pieds carrés pour Hotel Chocolat et la négociation de révisions des loyers des bureaux de St Albans et Milton Keynes pour Burton's Biscuits et NatWest Bank respectivement sont des exemples récents où Walter a démontré son dévouement et son expertise.
Pour le programme de retraite des universités, Walter s'occupe de la révision des loyers, des renouvellements de baux et des restructurations de baux dans trois grandes zones industrielles multilocatives du sud-est. Cela implique de travailler en collaboration à un niveau stratégique et de fournir des conseils spécialisés aux propriétaires et aux locataires sur les nouvelles locations.
Jouant à la fois pour les moins de 19 ans et les moins de 21 ans d'Écosse, cet ancien joueur de rugby semi-professionnel apporte son dévouement et son dynamisme au service qu'il fournit à ses clients.
À PROPOS DU PROPRIÉTAIRE


Présenté par
Société non fournie
Alchemy | Royston SG8 7QS
Hum, une erreur s’est produite lors de l’envoi de votre message. Veuillez réessayer.
Merci ! Votre message a été envoyé.




















