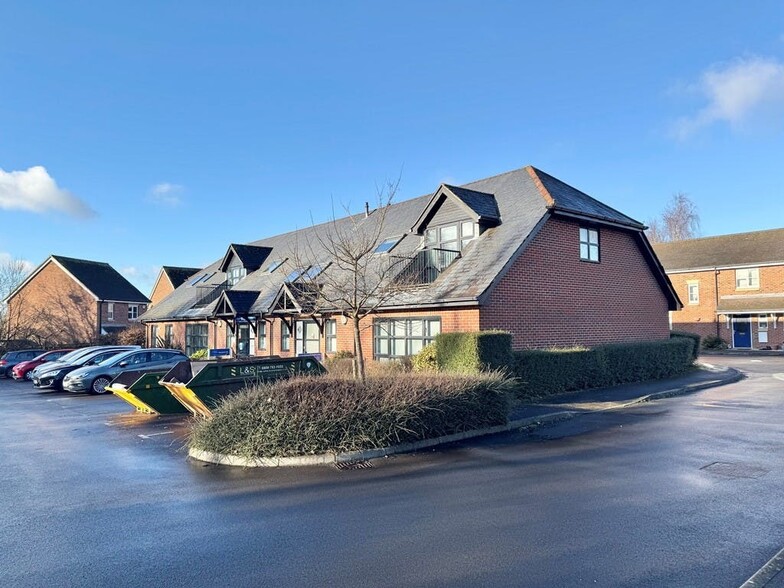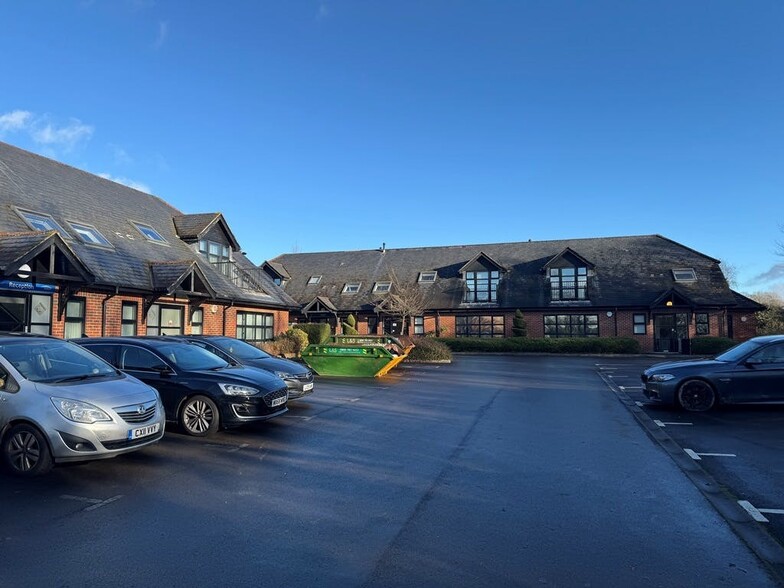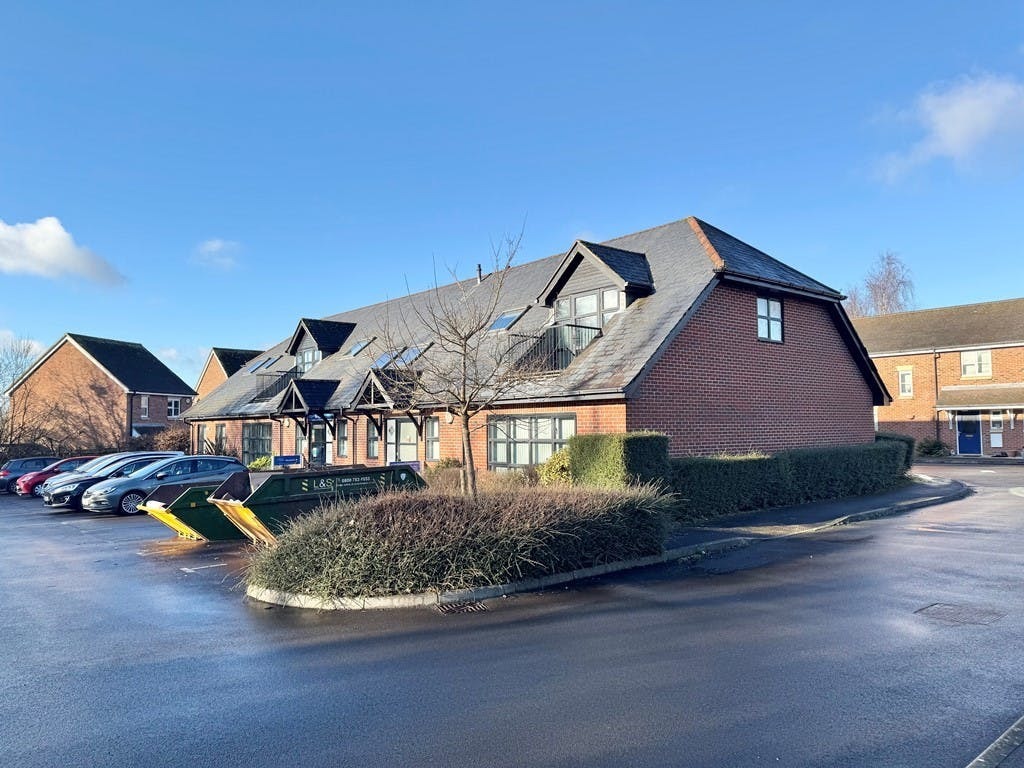Votre e-mail a été envoyé.
Certaines informations ont été traduites automatiquement.
INFORMATIONS PRINCIPALES
- 153.49 sq. m. (1,651 sq. ft.).
- Cat5e cabling installed.
- Accessible to J7 M27.
- Comfort cooling and heating.
- 5 car parking spaces (located immediately in front of the building.
TOUS LES ESPACES DISPONIBLES(2)
Afficher les loyers en
- ESPACE
- SURFACE
- DURÉE
- LOYER
- TYPE DE BIEN
- ÉTAT
- DISPONIBLE
Terms to be negotiated upon application. The accommodation is arranged over two floors offering modern office space with comfort cooling and heating, LED lighting and perimeter trunking with CAT 5 cabling. Glazed partitioning is installed within both floors providing dedicated meeting rooms / private offices. The premises has 5 allocated parking spaces as well as some unrestricted on road parking in the area.
- Classe d’utilisation : E
- Toilettes incluses dans le bail
- Refroidissement et chauffage confortables
- Peut être associé à un ou plusieurs espaces supplémentaires pour obtenir jusqu’à 153 m² d’espace adjacent.
- Toilettes pour hommes et femmes
- Câblage CAT 5
Terms to be negotiated upon application. The accommodation is arranged over two floors offering modern office space with comfort cooling and heating, LED lighting and perimeter trunking with CAT 5 cabling. Glazed partitioning is installed within both floors providing dedicated meeting rooms / private offices. The premises has 5 allocated parking spaces as well as some unrestricted on road parking in the area.
- Classe d’utilisation : E
- Refroidissement et chauffage confortables
- Éclairage LED
- Peut être associé à un ou plusieurs espaces supplémentaires pour obtenir jusqu’à 153 m² d’espace adjacent.
- Câblage CAT 5
| Espace | Surface | Durée | Loyer | Type de bien | État | Disponible |
| RDC, bureau 11 | 90 m² | Négociable | Sur demande Sur demande Sur demande Sur demande | Bureau | - | 30 jours |
| 1er étage, bureau 11 | 63 m² | Négociable | Sur demande Sur demande Sur demande Sur demande | Bureau | - | 30 jours |
RDC, bureau 11
| Surface |
| 90 m² |
| Durée |
| Négociable |
| Loyer |
| Sur demande Sur demande Sur demande Sur demande |
| Type de bien |
| Bureau |
| État |
| - |
| Disponible |
| 30 jours |
1er étage, bureau 11
| Surface |
| 63 m² |
| Durée |
| Négociable |
| Loyer |
| Sur demande Sur demande Sur demande Sur demande |
| Type de bien |
| Bureau |
| État |
| - |
| Disponible |
| 30 jours |
RDC, bureau 11
| Surface | 90 m² |
| Durée | Négociable |
| Loyer | Sur demande |
| Type de bien | Bureau |
| État | - |
| Disponible | 30 jours |
Terms to be negotiated upon application. The accommodation is arranged over two floors offering modern office space with comfort cooling and heating, LED lighting and perimeter trunking with CAT 5 cabling. Glazed partitioning is installed within both floors providing dedicated meeting rooms / private offices. The premises has 5 allocated parking spaces as well as some unrestricted on road parking in the area.
- Classe d’utilisation : E
- Peut être associé à un ou plusieurs espaces supplémentaires pour obtenir jusqu’à 153 m² d’espace adjacent.
- Toilettes incluses dans le bail
- Toilettes pour hommes et femmes
- Refroidissement et chauffage confortables
- Câblage CAT 5
1er étage, bureau 11
| Surface | 63 m² |
| Durée | Négociable |
| Loyer | Sur demande |
| Type de bien | Bureau |
| État | - |
| Disponible | 30 jours |
Terms to be negotiated upon application. The accommodation is arranged over two floors offering modern office space with comfort cooling and heating, LED lighting and perimeter trunking with CAT 5 cabling. Glazed partitioning is installed within both floors providing dedicated meeting rooms / private offices. The premises has 5 allocated parking spaces as well as some unrestricted on road parking in the area.
- Classe d’utilisation : E
- Peut être associé à un ou plusieurs espaces supplémentaires pour obtenir jusqu’à 153 m² d’espace adjacent.
- Refroidissement et chauffage confortables
- Câblage CAT 5
- Éclairage LED
APERÇU DU BIEN
La propriété est construite en briques sous un toit en ardoise en pente avec balcon menant au premier étage et bénéficie d'un emplacement central au sein du développement.
- Système de sécurité
- Éclairage d’appoint
- Climatisation
INFORMATIONS SUR L’IMMEUBLE
OCCUPANTS
- ÉTAGE
- NOM DE L’OCCUPANT
- RDC
- 123 Insight Ltd
- Multi
- Drew Smith Ltd
Présenté par

Mill Court | The Sawmills
Hum, une erreur s’est produite lors de l’envoi de votre message. Veuillez réessayer.
Merci ! Votre message a été envoyé.





