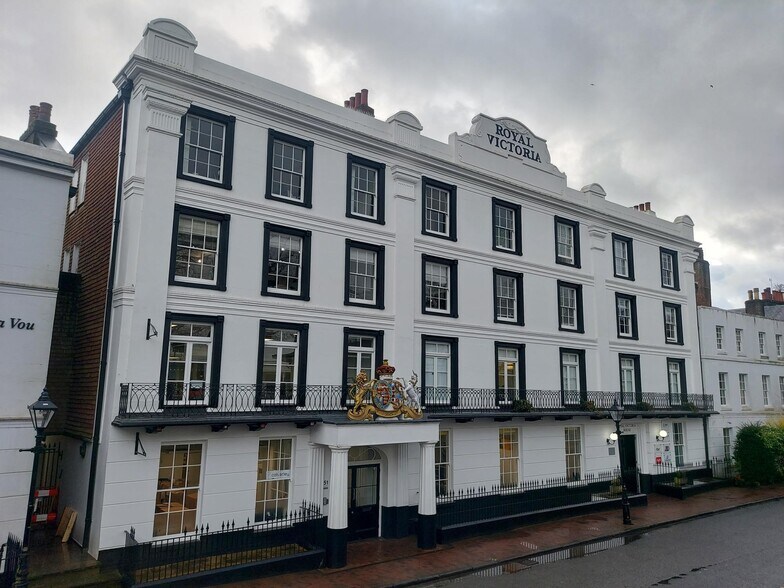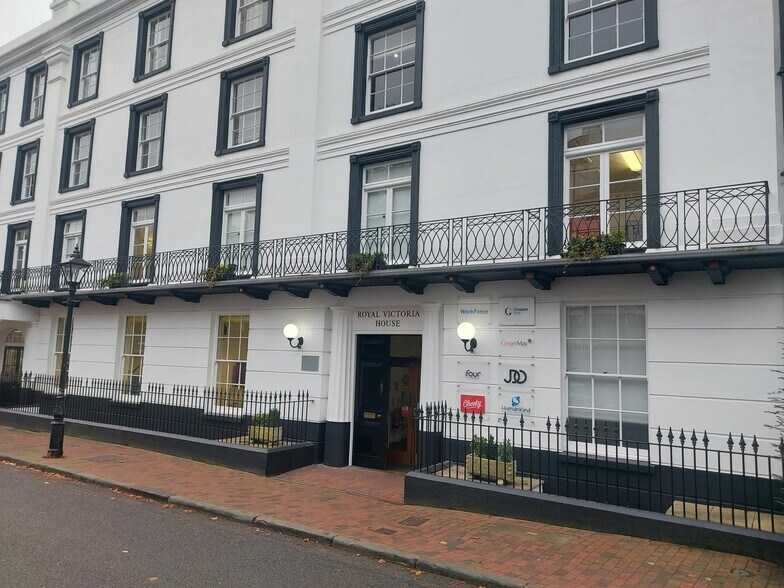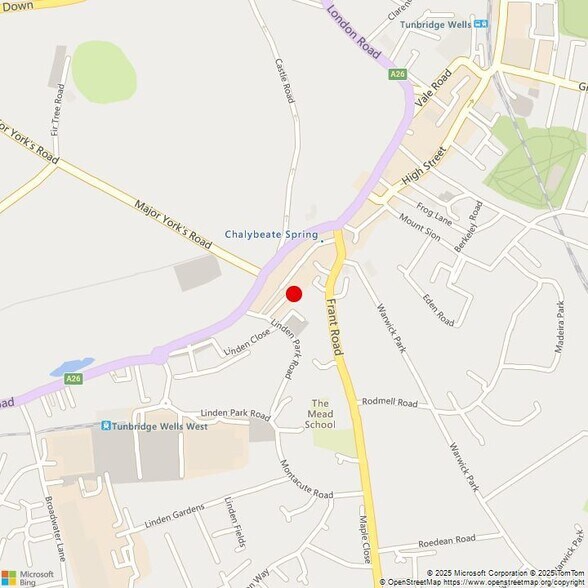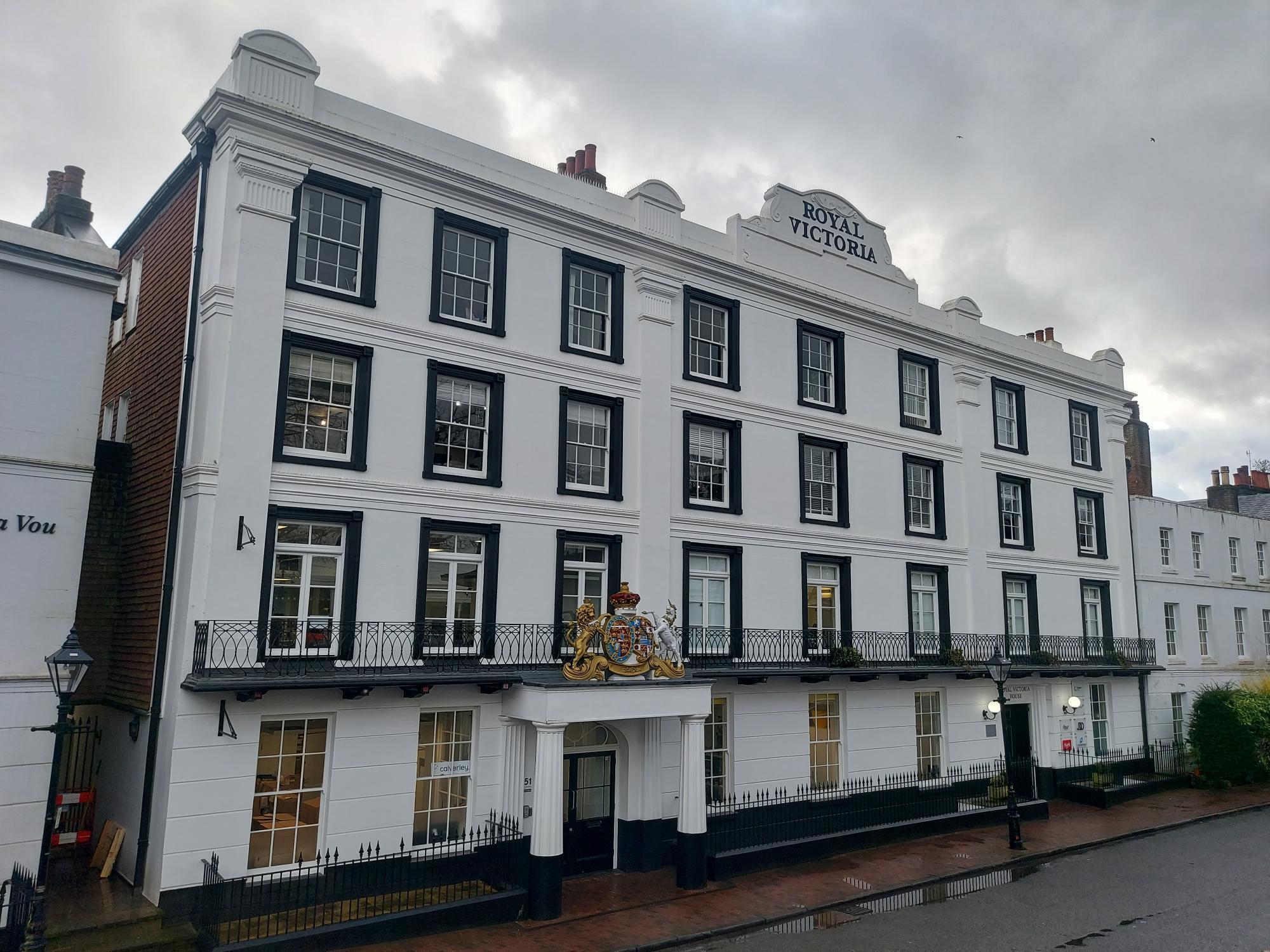Votre e-mail a été envoyé.
Certaines informations ont été traduites automatiquement.
INFORMATIONS PRINCIPALES
- First floor of prominent grade II listed building.
- Parking available.
- Arranged as 5 separate offices, with 2 large open plan areas, and a large social / kitchen area.
TOUS LES ESPACES DISPONIBLES(2)
Afficher les loyers en
- ESPACE
- SURFACE
- DURÉE
- LOYER
- TYPE DE BIEN
- ÉTAT
- DISPONIBLE
First floor of this prominent grade II listed building, overlooking The Pantiles. Arranged as five separate offices on the front of the building and two large open plan areas to the rear, with a large social / kitchen area in one of these. There are ladies & gents WCs off an impressive entrance hall, where there is also a lift. These offices have 2 designated underground car spaces. There is also "Pay & Display" parking available at the rear.
- Classe d’utilisation : E
- Peut être associé à un ou plusieurs espaces supplémentaires pour obtenir jusqu’à 139 m² d’espace adjacent.
- Kitchen Facilities
- Arranged as two interconnecting rooms.
- Partiellement aménagé comme Bureau standard
- Classe de performance énergétique – D
- Parking available.
Terms New lease by arrangement. Tenure New lease by arrangement Rent On application
- Classe d’utilisation : E
- Peut être associé à un ou plusieurs espaces supplémentaires pour obtenir jusqu’à 139 m² d’espace adjacent.
- Parking available
- New lease available
- Entièrement aménagé comme Bureau standard
- Classe de performance énergétique – D
- Arranged as 2 separate access
| Espace | Surface | Durée | Loyer | Type de bien | État | Disponible |
| RDC | 59 m² | Négociable | 244,90 € /m²/an 20,41 € /m²/mois 14 448 € /an 1 204 € /mois | Bureau | Construction partielle | Maintenant |
| 1er étage | 80 m² | Négociable | 244,90 € /m²/an 20,41 € /m²/mois 19 567 € /an 1 631 € /mois | Bureau | Construction achevée | Maintenant |
RDC
| Surface |
| 59 m² |
| Durée |
| Négociable |
| Loyer |
| 244,90 € /m²/an 20,41 € /m²/mois 14 448 € /an 1 204 € /mois |
| Type de bien |
| Bureau |
| État |
| Construction partielle |
| Disponible |
| Maintenant |
1er étage
| Surface |
| 80 m² |
| Durée |
| Négociable |
| Loyer |
| 244,90 € /m²/an 20,41 € /m²/mois 19 567 € /an 1 631 € /mois |
| Type de bien |
| Bureau |
| État |
| Construction achevée |
| Disponible |
| Maintenant |
RDC
| Surface | 59 m² |
| Durée | Négociable |
| Loyer | 244,90 € /m²/an |
| Type de bien | Bureau |
| État | Construction partielle |
| Disponible | Maintenant |
First floor of this prominent grade II listed building, overlooking The Pantiles. Arranged as five separate offices on the front of the building and two large open plan areas to the rear, with a large social / kitchen area in one of these. There are ladies & gents WCs off an impressive entrance hall, where there is also a lift. These offices have 2 designated underground car spaces. There is also "Pay & Display" parking available at the rear.
- Classe d’utilisation : E
- Partiellement aménagé comme Bureau standard
- Peut être associé à un ou plusieurs espaces supplémentaires pour obtenir jusqu’à 139 m² d’espace adjacent.
- Classe de performance énergétique – D
- Kitchen Facilities
- Parking available.
- Arranged as two interconnecting rooms.
1er étage
| Surface | 80 m² |
| Durée | Négociable |
| Loyer | 244,90 € /m²/an |
| Type de bien | Bureau |
| État | Construction achevée |
| Disponible | Maintenant |
Terms New lease by arrangement. Tenure New lease by arrangement Rent On application
- Classe d’utilisation : E
- Entièrement aménagé comme Bureau standard
- Peut être associé à un ou plusieurs espaces supplémentaires pour obtenir jusqu’à 139 m² d’espace adjacent.
- Classe de performance énergétique – D
- Parking available
- Arranged as 2 separate access
- New lease available
APERÇU DU BIEN
Royal Victoria House is a prominent Grade II listed building situated on The Pantiles. The main line train station is close by, about a 10-minute walk, and located at the end of the High Street.
- Plancher surélevé
- Restaurant
- Signalisation
INFORMATIONS SUR L’IMMEUBLE
OCCUPANTS
- ÉTAGE
- NOM DE L’OCCUPANT
- RDC
- Calverley
- RDC
- Cheeky Communications
- 3e
- E P G Health Media
- 1er
- Fertecon
- RDC
- Ifour
- 2e
- J D O
- Inconnu
- Studio One
- Inconnu
- T W C Chiropractic
- RDC
- TLS Data Ltd
Présenté par

Royal Victoria House | The Pantiles
Hum, une erreur s’est produite lors de l’envoi de votre message. Veuillez réessayer.
Merci ! Votre message a été envoyé.








