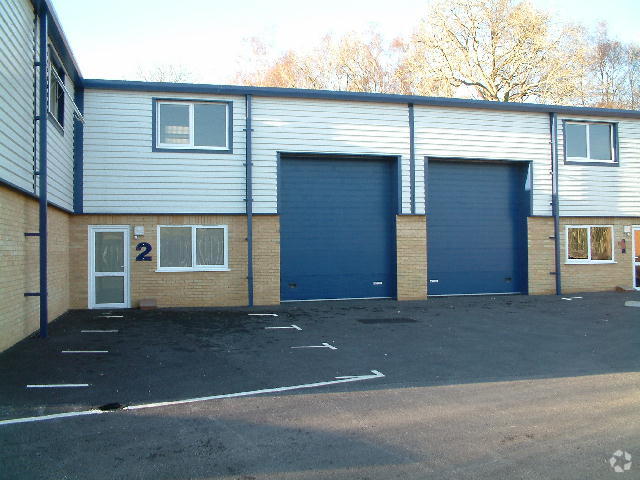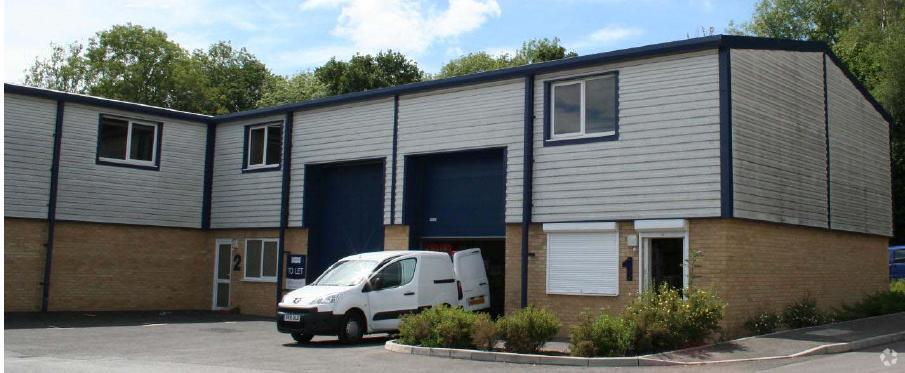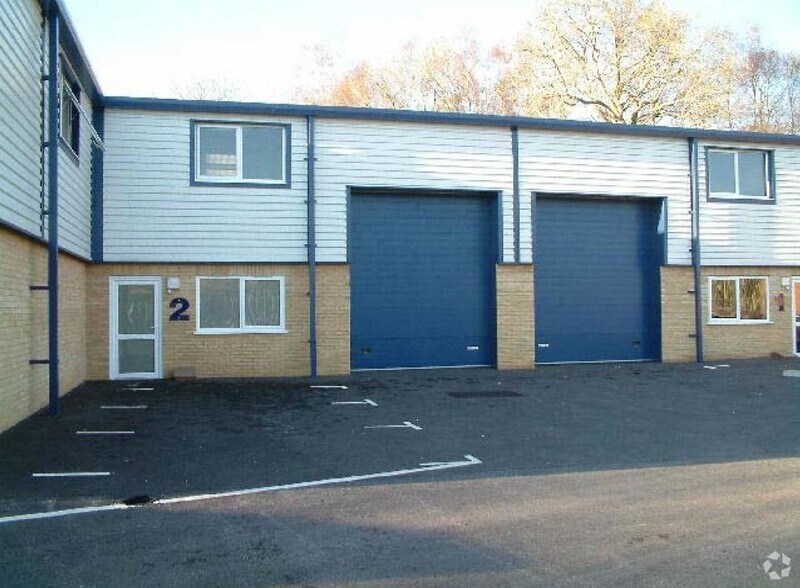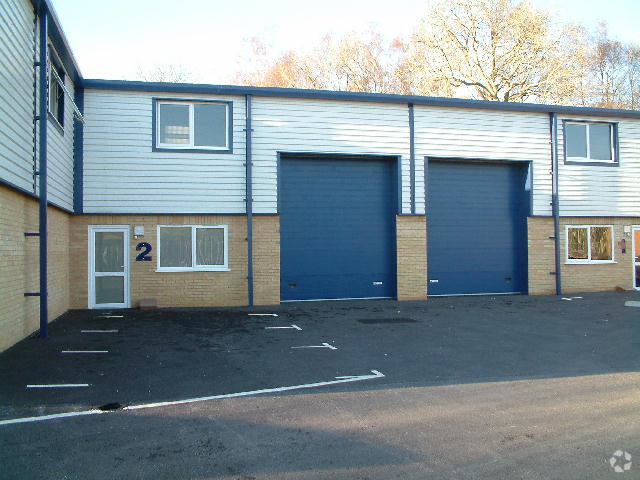Votre e-mail a été envoyé.
The Glenmore Centre Rd Industriel/Logistique | 94 m² | 170 843 € par lot | À vendre | Fordingbridge SP6 1TE



Certaines informations ont été traduites automatiquement.
INFORMATIONS PRINCIPALES SUR L'INVESTISSEMENT
- Concrete floor
- Personnel door
- 3 phase electric
RÉSUMÉ ANALYTIQUE
The Glenmore Centre is located on Sandleheath Industrial Estate which is accessed via Old Brickyard Road which connects to Station Road providing access to Sandleheath and Fordingbridge. The A338 from Fordingbridge then connects to the A31 to the south which is approximately 7.5 miles distant from the premises and provides links to the M27/M3 motorway networks and provides access to Downton and Salisbury to the north
INFORMATIONS SUR L’IMMEUBLE
| Surface totale de l’immeuble | 2 787 m² | Étages | 2 |
| Type de bien | Industriel/Logistique | Surface type par étage | 929 m² |
| Sous-type de bien | Entrepôt | Année de construction | 2008 |
| Classe d’immeuble | B | Surface du lot | 0,28 ha |
| Surface totale de l’immeuble | 2 787 m² |
| Type de bien | Industriel/Logistique |
| Sous-type de bien | Entrepôt |
| Classe d’immeuble | B |
| Étages | 2 |
| Surface type par étage | 929 m² |
| Année de construction | 2008 |
| Surface du lot | 0,28 ha |
CARACTÉRISTIQUES
- Classe de performance énergétique –C
- Stores automatiques
- Espace d’entreposage
SERVICES PUBLICS
- Éclairage - Fluorescent
2 LOTS DISPONIBLES
Lot 5
| Surface du lot | 94 m² | Usage du lot en coprop. | Industriel/Logistique |
| Prix | 170 843 € | Type de vente | Investissement ou propriétaire occupant |
| Prix par m² | 1 824,34 € | Droit d’usage | Pleine propriété |
| Surface du lot | 94 m² |
| Prix | 170 843 € |
| Prix par m² | 1 824,34 € |
| Usage du lot en coprop. | Industriel/Logistique |
| Type de vente | Investissement ou propriétaire occupant |
| Droit d’usage | Pleine propriété |
DESCRIPTION
The premises are of brick outer, blockwork inner wall construction with
steel cladding to the upper elevations under a pitched steel clad roof
incorporating day light panels, supported upon a steel portal frame.
Unit 5 and 6 are arranged as an open plan full height warehouse with
timber decked mezzanine and are accessed via a personnel door and
loading door.
Unit 7 is arranged as an open plan full height warehouse with timber
decked mezzanine fitted as offices and is accessed via a personnel door
and loading door.
NOTES SUR LA VENTE
The units are available freehold and can be purchased individually or
together
Lot 6
| Surface du lot | 94 m² | Usage du lot en coprop. | Industriel/Logistique |
| Prix | 170 843 € | Type de vente | Investissement ou propriétaire occupant |
| Prix par m² | 1 824,34 € | Droit d’usage | Pleine propriété |
| Surface du lot | 94 m² |
| Prix | 170 843 € |
| Prix par m² | 1 824,34 € |
| Usage du lot en coprop. | Industriel/Logistique |
| Type de vente | Investissement ou propriétaire occupant |
| Droit d’usage | Pleine propriété |
DESCRIPTION
The premises are of brick outer, blockwork inner wall construction with
steel cladding to the upper elevations under a pitched steel clad roof
incorporating day light panels, supported upon a steel portal frame.
Unit 5 and 6 are arranged as an open plan full height warehouse with
timber decked mezzanine and are accessed via a personnel door and
loading door.
Unit 7 is arranged as an open plan full height warehouse with timber
decked mezzanine fitted as offices and is accessed via a personnel door
and loading door.
NOTES SUR LA VENTE
The units are available freehold and can be purchased individually or
together
Présenté par

The Glenmore Centre Rd
Hum, une erreur s’est produite lors de l’envoi de votre message. Veuillez réessayer.
Merci ! Votre message a été envoyé.


