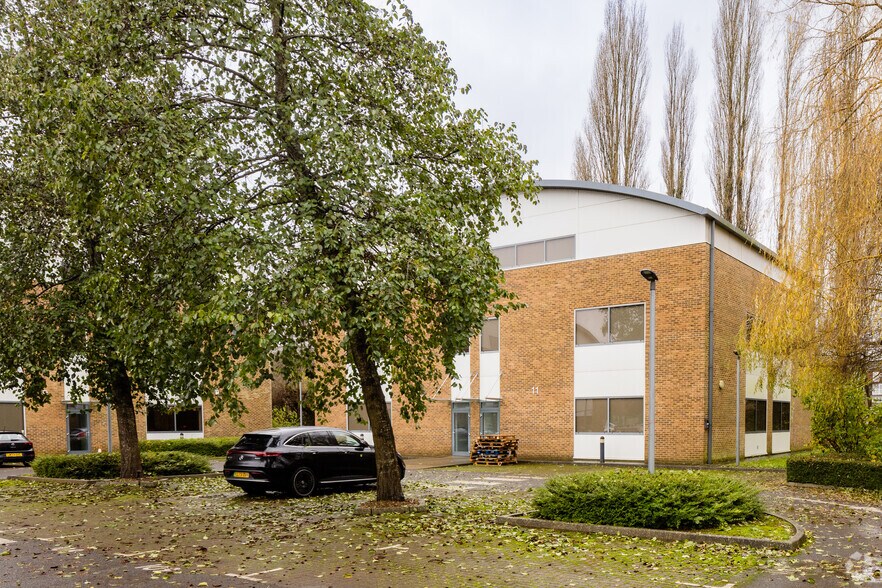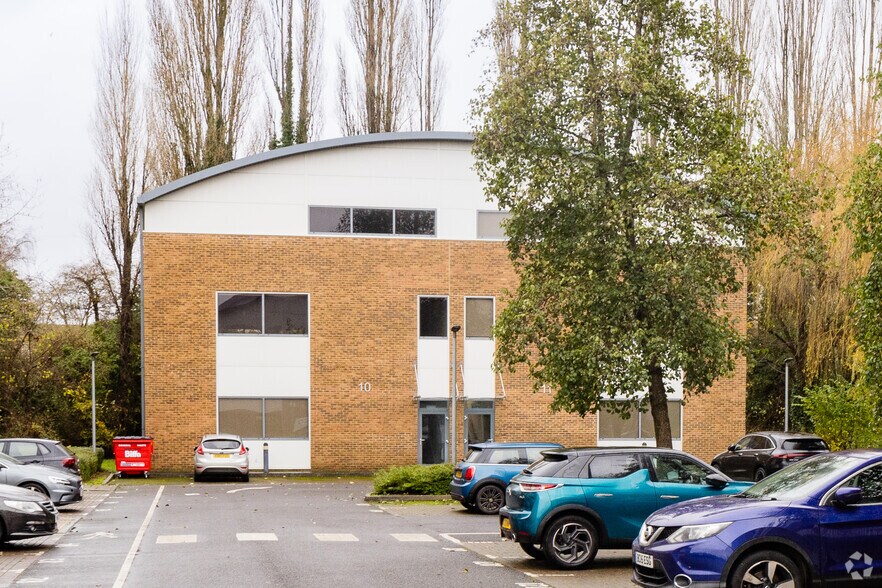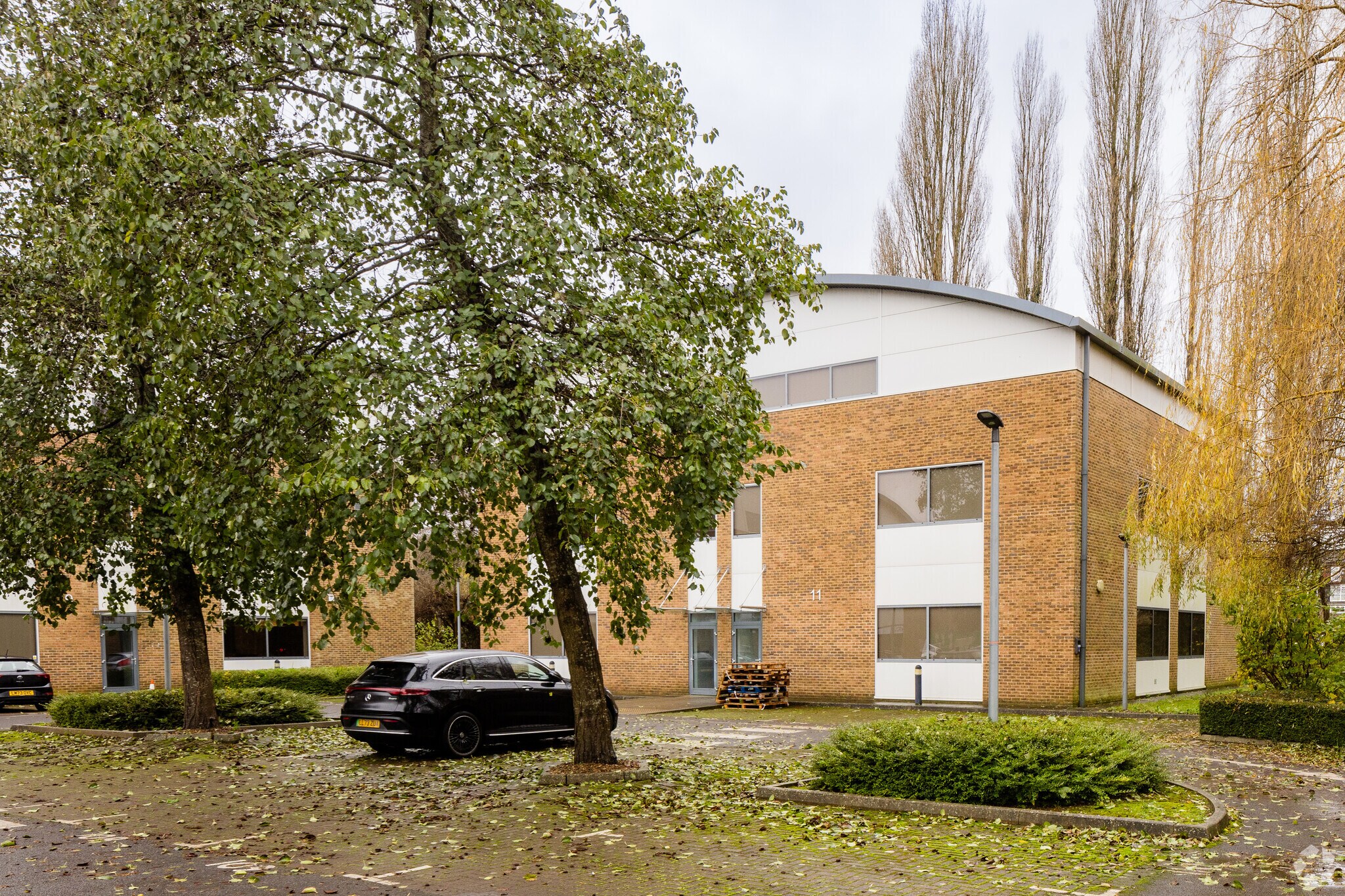Votre e-mail a été envoyé.
Certaines informations ont été traduites automatiquement.
INFORMATIONS PRINCIPALES
- De bonnes liaisons routières
- À côté de la rivière Wye
- Commodités à proximité
TOUS LES ESPACES DISPONIBLES(3)
Afficher les loyers en
- ESPACE
- SURFACE
- DURÉE
- LOYER
- TYPE DE BIEN
- ÉTAT
- DISPONIBLE
The Courtyard is a development comprising of 11 self? contained,3 ?storey office buildings arranged around in a secure landscaped setting. Building 1/2 benefits from a passenger lift, VRV4 air conditioning with a fresh air? circulation system, raised floors, suspended ceilings with LED lighting, 31 car parking spaces, a shower and a disabled person WC. Occupiers on site include Fuse Health Beaconsfield (Gym), Sidney Cubbage (Heating and Ventilation), Dream Lease (Car Hire) and Visio Health (Eye Care Specialists) . The site offers flexible accommodation that would suit office, leisure or other uses
- Classe d’utilisation : E
- Disposition open space
- Peut être associé à un ou plusieurs espaces supplémentaires pour obtenir jusqu’à 709 m² d’espace adjacent.
- Plancher surélevé
- WC/équipements pour le personnel
- Système de circulation d'air frais
- Entièrement aménagé comme Bureau standard
- Convient pour 7 à 21 personnes
- Climatisation centrale
- Douches
- Ascenseur pour passagers
The Courtyard is a development comprising of 11 self? contained,3 ?storey office buildings arranged around in a secure landscaped setting. Building 1/2 benefits from a passenger lift, VRV4 air conditioning with a fresh air? circulation system, raised floors, suspended ceilings with LED lighting, 31 car parking spaces, a shower and a disabled person WC. Occupiers on site include Fuse Health Beaconsfield (Gym), Sidney Cubbage (Heating and Ventilation), Dream Lease (Car Hire) and Visio Health (Eye Care Specialists) . The site offers flexible accommodation that would suit office, leisure or other uses
- Classe d’utilisation : E
- Disposition open space
- Peut être associé à un ou plusieurs espaces supplémentaires pour obtenir jusqu’à 709 m² d’espace adjacent.
- Plancher surélevé
- WC/équipements pour le personnel
- Système de circulation d'air frais
- Entièrement aménagé comme Bureau standard
- Convient pour 7 à 20 personnes
- Climatisation centrale
- Douches
- Ascenseur pour passagers
The Courtyard is a development comprising of 11 self? contained,3 ?storey office buildings arranged around in a secure landscaped setting. Building 1/2 benefits from a passenger lift, VRV4 air conditioning with a fresh air? circulation system, raised floors, suspended ceilings with LED lighting, 31 car parking spaces, a shower and a disabled person WC. Occupiers on site include Fuse Health Beaconsfield (Gym), Sidney Cubbage (Heating and Ventilation), Dream Lease (Car Hire) and Visio Health (Eye Care Specialists) . The site offers flexible accommodation that would suit office, leisure or other uses
- Classe d’utilisation : E
- Disposition open space
- Peut être associé à un ou plusieurs espaces supplémentaires pour obtenir jusqu’à 709 m² d’espace adjacent.
- Plancher surélevé
- WC/équipements pour le personnel
- Système de circulation d'air frais
- Entièrement aménagé comme Bureau standard
- Convient pour 7 à 21 personnes
- Climatisation centrale
- Douches
- Ascenseur pour passagers
| Espace | Surface | Durée | Loyer | Type de bien | État | Disponible |
| RDC, bureau Unit 1/2 | 243 m² | Négociable | 275,52 € /m²/an 22,96 € /m²/mois 66 909 € /an 5 576 € /mois | Bureau | Construction achevée | Maintenant |
| 1er étage, bureau Unit 1/2 | 232 m² | Négociable | 275,52 € /m²/an 22,96 € /m²/mois 63 888 € /an 5 324 € /mois | Bureau | Construction achevée | Maintenant |
| 2e étage, bureau Unit 1/2 | 234 m² | Négociable | 275,52 € /m²/an 22,96 € /m²/mois 64 477 € /an 5 373 € /mois | Bureau | Construction achevée | Maintenant |
RDC, bureau Unit 1/2
| Surface |
| 243 m² |
| Durée |
| Négociable |
| Loyer |
| 275,52 € /m²/an 22,96 € /m²/mois 66 909 € /an 5 576 € /mois |
| Type de bien |
| Bureau |
| État |
| Construction achevée |
| Disponible |
| Maintenant |
1er étage, bureau Unit 1/2
| Surface |
| 232 m² |
| Durée |
| Négociable |
| Loyer |
| 275,52 € /m²/an 22,96 € /m²/mois 63 888 € /an 5 324 € /mois |
| Type de bien |
| Bureau |
| État |
| Construction achevée |
| Disponible |
| Maintenant |
2e étage, bureau Unit 1/2
| Surface |
| 234 m² |
| Durée |
| Négociable |
| Loyer |
| 275,52 € /m²/an 22,96 € /m²/mois 64 477 € /an 5 373 € /mois |
| Type de bien |
| Bureau |
| État |
| Construction achevée |
| Disponible |
| Maintenant |
RDC, bureau Unit 1/2
| Surface | 243 m² |
| Durée | Négociable |
| Loyer | 275,52 € /m²/an |
| Type de bien | Bureau |
| État | Construction achevée |
| Disponible | Maintenant |
The Courtyard is a development comprising of 11 self? contained,3 ?storey office buildings arranged around in a secure landscaped setting. Building 1/2 benefits from a passenger lift, VRV4 air conditioning with a fresh air? circulation system, raised floors, suspended ceilings with LED lighting, 31 car parking spaces, a shower and a disabled person WC. Occupiers on site include Fuse Health Beaconsfield (Gym), Sidney Cubbage (Heating and Ventilation), Dream Lease (Car Hire) and Visio Health (Eye Care Specialists) . The site offers flexible accommodation that would suit office, leisure or other uses
- Classe d’utilisation : E
- Entièrement aménagé comme Bureau standard
- Disposition open space
- Convient pour 7 à 21 personnes
- Peut être associé à un ou plusieurs espaces supplémentaires pour obtenir jusqu’à 709 m² d’espace adjacent.
- Climatisation centrale
- Plancher surélevé
- Douches
- WC/équipements pour le personnel
- Ascenseur pour passagers
- Système de circulation d'air frais
1er étage, bureau Unit 1/2
| Surface | 232 m² |
| Durée | Négociable |
| Loyer | 275,52 € /m²/an |
| Type de bien | Bureau |
| État | Construction achevée |
| Disponible | Maintenant |
The Courtyard is a development comprising of 11 self? contained,3 ?storey office buildings arranged around in a secure landscaped setting. Building 1/2 benefits from a passenger lift, VRV4 air conditioning with a fresh air? circulation system, raised floors, suspended ceilings with LED lighting, 31 car parking spaces, a shower and a disabled person WC. Occupiers on site include Fuse Health Beaconsfield (Gym), Sidney Cubbage (Heating and Ventilation), Dream Lease (Car Hire) and Visio Health (Eye Care Specialists) . The site offers flexible accommodation that would suit office, leisure or other uses
- Classe d’utilisation : E
- Entièrement aménagé comme Bureau standard
- Disposition open space
- Convient pour 7 à 20 personnes
- Peut être associé à un ou plusieurs espaces supplémentaires pour obtenir jusqu’à 709 m² d’espace adjacent.
- Climatisation centrale
- Plancher surélevé
- Douches
- WC/équipements pour le personnel
- Ascenseur pour passagers
- Système de circulation d'air frais
2e étage, bureau Unit 1/2
| Surface | 234 m² |
| Durée | Négociable |
| Loyer | 275,52 € /m²/an |
| Type de bien | Bureau |
| État | Construction achevée |
| Disponible | Maintenant |
The Courtyard is a development comprising of 11 self? contained,3 ?storey office buildings arranged around in a secure landscaped setting. Building 1/2 benefits from a passenger lift, VRV4 air conditioning with a fresh air? circulation system, raised floors, suspended ceilings with LED lighting, 31 car parking spaces, a shower and a disabled person WC. Occupiers on site include Fuse Health Beaconsfield (Gym), Sidney Cubbage (Heating and Ventilation), Dream Lease (Car Hire) and Visio Health (Eye Care Specialists) . The site offers flexible accommodation that would suit office, leisure or other uses
- Classe d’utilisation : E
- Entièrement aménagé comme Bureau standard
- Disposition open space
- Convient pour 7 à 21 personnes
- Peut être associé à un ou plusieurs espaces supplémentaires pour obtenir jusqu’à 709 m² d’espace adjacent.
- Climatisation centrale
- Plancher surélevé
- Douches
- WC/équipements pour le personnel
- Ascenseur pour passagers
- Système de circulation d'air frais
APERÇU DU BIEN
Le Courtyard se trouve sur Riverside West, une route qui longe Glory Park Avenue, à la sortie de l'A4094. Glory Park Avenue compte un certain nombre d'immeubles de bureaux offrant des espaces extérieurs de haute qualité. Vous trouverez de nombreuses installations à proximité, notamment un club de bien-être David Lloyd, une crèche, des restaurants, des hôtels et l'hypermarché Tesco à moins de 2,1 km. Le Courtyard est idéalement situé entre Beaconsfield (à moins de trois miles) et High Wycombe (à environ cinq miles).
- Cour
- Plancher surélevé
- Système de sécurité
- Éclairage d’appoint
- Climatisation
INFORMATIONS SUR L’IMMEUBLE
Présenté par

The Courtyard
Hum, une erreur s’est produite lors de l’envoi de votre message. Veuillez réessayer.
Merci ! Votre message a été envoyé.




