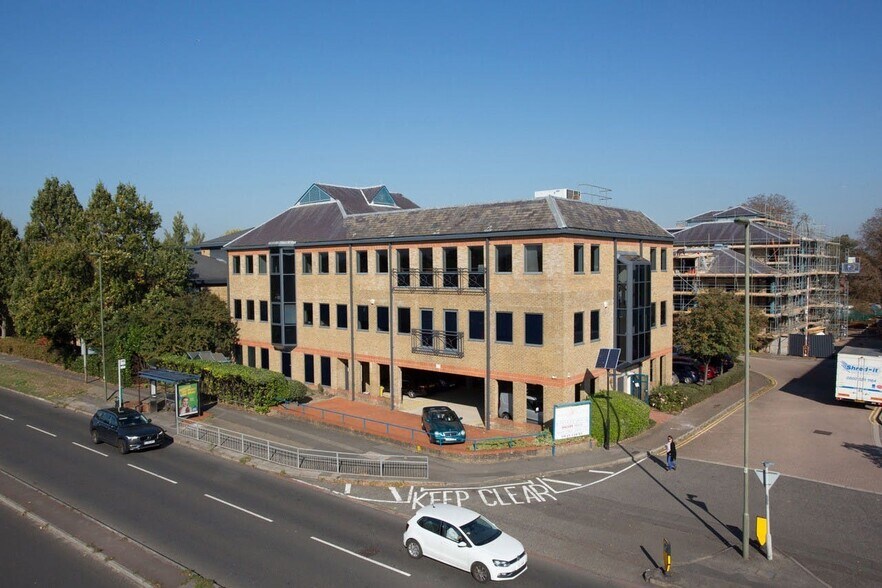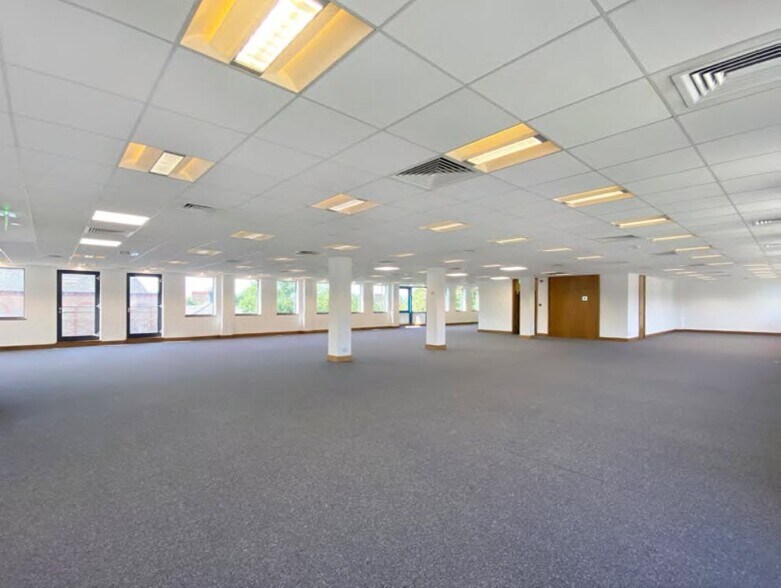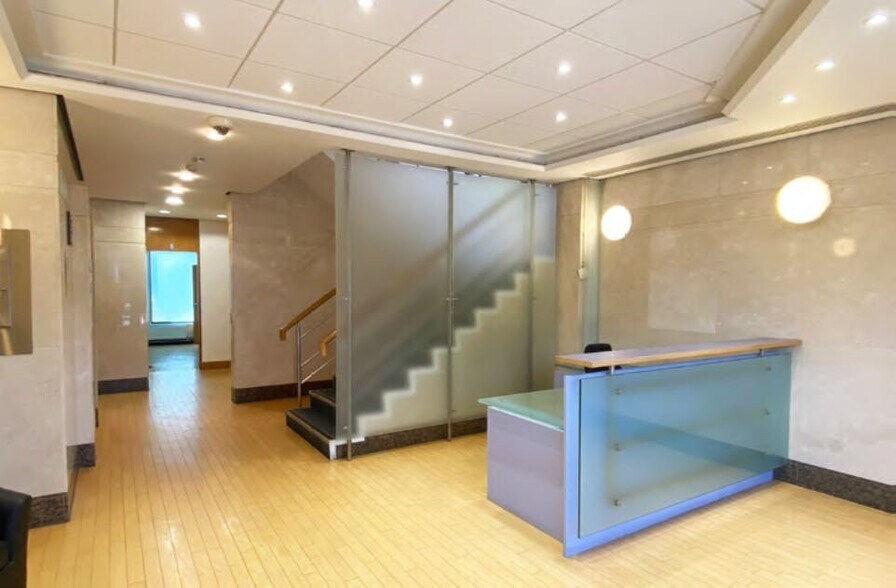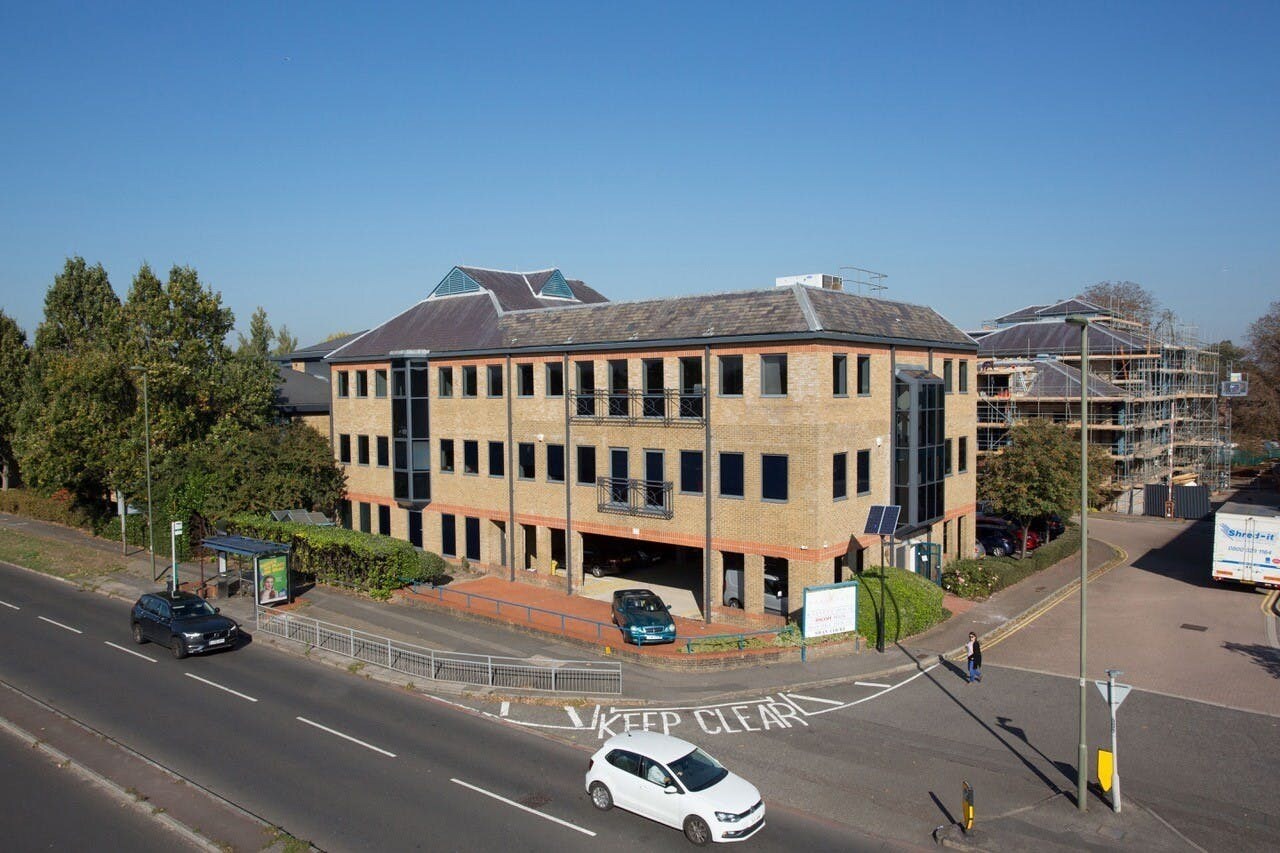Votre e-mail a été envoyé.
Certaines informations ont été traduites automatiquement.
INFORMATIONS PRINCIPALES
- Riverside office building.
- Suspended ceilings.
- Full four-pipe fan coil air conditioning.
- Recessed, fluorescent LG3 compliant lighting.
- Male & female WC facilities on each floor.
- Ground level car parking, providing 33 car parking spaces (1:284 sq ft).
- Fully accessible raised floors.
- One eight person passenger lift, providing access to all floors.
- Clear floor to ceiling height of 2.60m.
- Double glazed windows.
TOUS LES ESPACES DISPONIBLES(3)
Afficher les loyers en
- ESPACE
- SURFACE
- DURÉE
- LOYER
- TYPE DE BIEN
- ÉTAT
- DISPONIBLE
The accommodation is arranged over ground and two upper floors and provides 9,049 sq ft of open plan office accommodation, accessed via a glazed entrance lobby and reception. The property benefits from excellent natural light and includes the following specification: • Full four-pipe fan coil air conditioning; • One eight person passenger lift, providing access to all floors; • Suspended ceilings; • Recessed, fluorescent LG3 compliant lighting; • Fully accessible raised floors; • Clear floor to ceiling heights of 2.60m; • Male and female WC facilities on each floor; • Double glazed windows; • Ground level car parking, providing 33 demise
- Classe d’utilisation : E
- Disposition open space
- Peut être associé à un ou plusieurs espaces supplémentaires pour obtenir jusqu’à 847 m² d’espace adjacent.
- Toilettes incluses dans le bail
- WC/équipements pour le personnel
- Entièrement aménagé comme Bureau standard
- Convient pour 3 à 10 personnes
- Plancher surélevé
- Beaucoup de lumière naturelle
- Fenêtres à double vitrage
The accommodation is arranged over ground and two upper floors and provides 9,049 sq ft of open plan office accommodation, accessed via a glazed entrance lobby and reception. The property benefits from excellent natural light and includes the following specification: • Full four-pipe fan coil air conditioning; • One eight person passenger lift, providing access to all floors; • Suspended ceilings; • Recessed, fluorescent LG3 compliant lighting; • Fully accessible raised floors; • Clear floor to ceiling heights of 2.60m; • Male and female WC facilities on each floor; • Double glazed windows; • Ground level car parking, providing 33 demise
- Classe d’utilisation : E
- Disposition open space
- Peut être associé à un ou plusieurs espaces supplémentaires pour obtenir jusqu’à 847 m² d’espace adjacent.
- Toilettes incluses dans le bail
- WC/équipements pour le personnel
- Entièrement aménagé comme Bureau standard
- Convient pour 10 à 32 personnes
- Plancher surélevé
- Beaucoup de lumière naturelle
- Fenêtres à double vitrage
The accommodation is arranged over ground and two upper floors and provides 9,049 sq ft of open plan office accommodation, accessed via a glazed entrance lobby and reception. The property benefits from excellent natural light and includes the following specification: • Full four-pipe fan coil air conditioning; • One eight person passenger lift, providing access to all floors; • Suspended ceilings; • Recessed, fluorescent LG3 compliant lighting; • Fully accessible raised floors; • Clear floor to ceiling heights of 2.60m; • Male and female WC facilities on each floor; • Double glazed windows; • Ground level car parking, providing 33 demise
- Classe d’utilisation : E
- Disposition open space
- Peut être associé à un ou plusieurs espaces supplémentaires pour obtenir jusqu’à 847 m² d’espace adjacent.
- Toilettes incluses dans le bail
- WC/équipements pour le personnel
- Entièrement aménagé comme Bureau standard
- Convient pour 10 à 32 personnes
- Plancher surélevé
- Beaucoup de lumière naturelle
- Fenêtres à double vitrage
| Espace | Surface | Durée | Loyer | Type de bien | État | Disponible |
| RDC | 107 m² | Négociable | 340,22 € /m²/an 28,35 € /m²/mois 36 443 € /an 3 037 € /mois | Bureau | Construction achevée | Maintenant |
| 1er étage | 369 m² | Négociable | 340,22 € /m²/an 28,35 € /m²/mois 125 607 € /an 10 467 € /mois | Bureau | Construction achevée | Maintenant |
| 2e étage | 371 m² | Négociable | 340,22 € /m²/an 28,35 € /m²/mois 126 176 € /an 10 515 € /mois | Bureau | Construction achevée | Maintenant |
RDC
| Surface |
| 107 m² |
| Durée |
| Négociable |
| Loyer |
| 340,22 € /m²/an 28,35 € /m²/mois 36 443 € /an 3 037 € /mois |
| Type de bien |
| Bureau |
| État |
| Construction achevée |
| Disponible |
| Maintenant |
1er étage
| Surface |
| 369 m² |
| Durée |
| Négociable |
| Loyer |
| 340,22 € /m²/an 28,35 € /m²/mois 125 607 € /an 10 467 € /mois |
| Type de bien |
| Bureau |
| État |
| Construction achevée |
| Disponible |
| Maintenant |
2e étage
| Surface |
| 371 m² |
| Durée |
| Négociable |
| Loyer |
| 340,22 € /m²/an 28,35 € /m²/mois 126 176 € /an 10 515 € /mois |
| Type de bien |
| Bureau |
| État |
| Construction achevée |
| Disponible |
| Maintenant |
RDC
| Surface | 107 m² |
| Durée | Négociable |
| Loyer | 340,22 € /m²/an |
| Type de bien | Bureau |
| État | Construction achevée |
| Disponible | Maintenant |
The accommodation is arranged over ground and two upper floors and provides 9,049 sq ft of open plan office accommodation, accessed via a glazed entrance lobby and reception. The property benefits from excellent natural light and includes the following specification: • Full four-pipe fan coil air conditioning; • One eight person passenger lift, providing access to all floors; • Suspended ceilings; • Recessed, fluorescent LG3 compliant lighting; • Fully accessible raised floors; • Clear floor to ceiling heights of 2.60m; • Male and female WC facilities on each floor; • Double glazed windows; • Ground level car parking, providing 33 demise
- Classe d’utilisation : E
- Entièrement aménagé comme Bureau standard
- Disposition open space
- Convient pour 3 à 10 personnes
- Peut être associé à un ou plusieurs espaces supplémentaires pour obtenir jusqu’à 847 m² d’espace adjacent.
- Plancher surélevé
- Toilettes incluses dans le bail
- Beaucoup de lumière naturelle
- WC/équipements pour le personnel
- Fenêtres à double vitrage
1er étage
| Surface | 369 m² |
| Durée | Négociable |
| Loyer | 340,22 € /m²/an |
| Type de bien | Bureau |
| État | Construction achevée |
| Disponible | Maintenant |
The accommodation is arranged over ground and two upper floors and provides 9,049 sq ft of open plan office accommodation, accessed via a glazed entrance lobby and reception. The property benefits from excellent natural light and includes the following specification: • Full four-pipe fan coil air conditioning; • One eight person passenger lift, providing access to all floors; • Suspended ceilings; • Recessed, fluorescent LG3 compliant lighting; • Fully accessible raised floors; • Clear floor to ceiling heights of 2.60m; • Male and female WC facilities on each floor; • Double glazed windows; • Ground level car parking, providing 33 demise
- Classe d’utilisation : E
- Entièrement aménagé comme Bureau standard
- Disposition open space
- Convient pour 10 à 32 personnes
- Peut être associé à un ou plusieurs espaces supplémentaires pour obtenir jusqu’à 847 m² d’espace adjacent.
- Plancher surélevé
- Toilettes incluses dans le bail
- Beaucoup de lumière naturelle
- WC/équipements pour le personnel
- Fenêtres à double vitrage
2e étage
| Surface | 371 m² |
| Durée | Négociable |
| Loyer | 340,22 € /m²/an |
| Type de bien | Bureau |
| État | Construction achevée |
| Disponible | Maintenant |
The accommodation is arranged over ground and two upper floors and provides 9,049 sq ft of open plan office accommodation, accessed via a glazed entrance lobby and reception. The property benefits from excellent natural light and includes the following specification: • Full four-pipe fan coil air conditioning; • One eight person passenger lift, providing access to all floors; • Suspended ceilings; • Recessed, fluorescent LG3 compliant lighting; • Fully accessible raised floors; • Clear floor to ceiling heights of 2.60m; • Male and female WC facilities on each floor; • Double glazed windows; • Ground level car parking, providing 33 demise
- Classe d’utilisation : E
- Entièrement aménagé comme Bureau standard
- Disposition open space
- Convient pour 10 à 32 personnes
- Peut être associé à un ou plusieurs espaces supplémentaires pour obtenir jusqu’à 847 m² d’espace adjacent.
- Plancher surélevé
- Toilettes incluses dans le bail
- Beaucoup de lumière naturelle
- WC/équipements pour le personnel
- Fenêtres à double vitrage
APERÇU DU BIEN
Swan Court est un immeuble de bureaux indépendant situé à proximité de la Tamise, offrant d'excellentes liaisons routières, ferroviaires et aériennes (Londres Heathrow à 15 minutes). Les locaux sont situés dans un endroit bien en vue face de The Causeway, avec un accès rapide aux commodités du centre-ville, notamment aux boutiques, aux restaurants et aux bars au bord de la rivière, tous accessibles à pied. La gare de Staines se trouve à 15 minutes à pied, avec jusqu'à 6 trains par heure à destination de Londres et un trajet de 35 minutes à destination de Londres Waterloo.
- Réception
- Climatisation
INFORMATIONS SUR L’IMMEUBLE
Présenté par
Société non fournie
Swan Court | The Causeway
Hum, une erreur s’est produite lors de l’envoi de votre message. Veuillez réessayer.
Merci ! Votre message a été envoyé.












