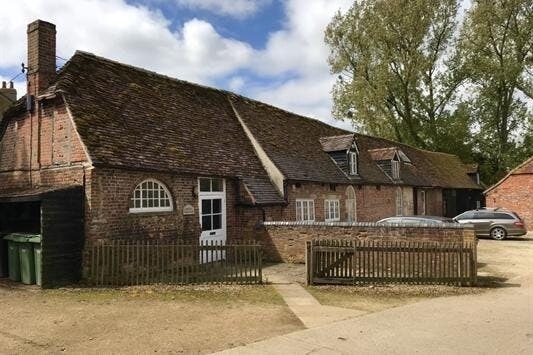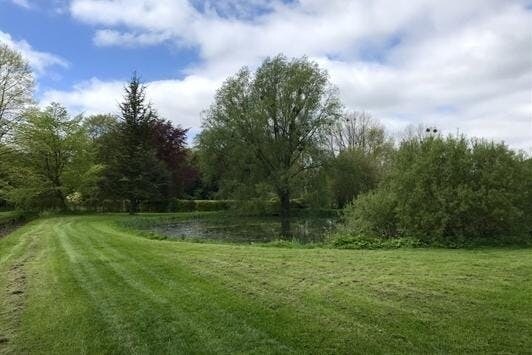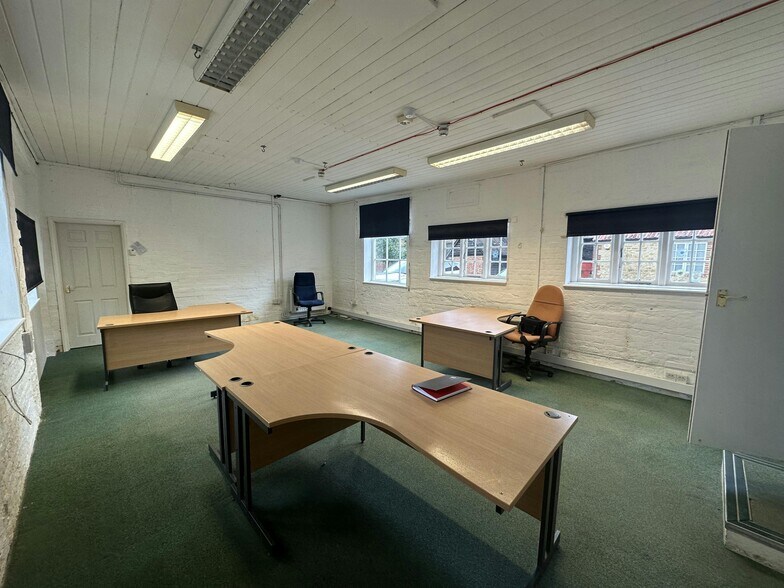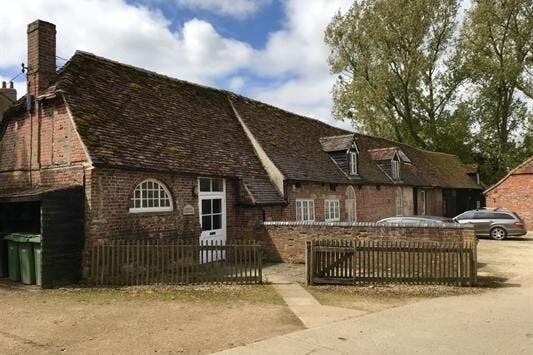
Cette fonctionnalité n’est pas disponible pour le moment.
Nous sommes désolés, mais la fonctionnalité à laquelle vous essayez d’accéder n’est pas disponible actuellement. Nous sommes au courant du problème et notre équipe travaille activement pour le résoudre.
Veuillez vérifier de nouveau dans quelques minutes. Veuillez nous excuser pour ce désagrément.
– L’équipe LoopNet
Votre e-mail a été envoyé.

Old Coach House Thame Park Rd Bureau | 54–127 m² | À louer | Thame OX9 7DQ



Certaines informations ont été traduites automatiquement.

TOUS LES ESPACES DISPONIBLES(2)
Afficher les loyers en
- ESPACE
- SURFACE
- DURÉE
- LOYER
- TYPE DE BIEN
- ÉTAT
- DISPONIBLE
The accommodation is arranged on two floors and totalling 1364 sq. ft. NIA. On the ground floor are is one main room, totalling approx. 577 sq. ft., and the first floor is a linked three-section area of around 787 sq. ft. The two floors of this property can be let independently of each other
- Classe d’utilisation : E
- Disposition open space
- Peut être associé à un ou plusieurs espaces supplémentaires pour obtenir jusqu’à 127 m² d’espace adjacent.
- Open plan
- Partiellement aménagé comme Bureau standard
- Convient pour 2 à 5 personnes
- Fully carpeted
- Excellent levels of natural light
The accommodation is arranged on two floors and totalling 1364 sq. ft. NIA. On the ground floor are is one main room, totalling approx. 577 sq. ft., and the first floor is a linked three-section area of around 787 sq. ft. The two floors of this property can be let independently of each other
- Classe d’utilisation : E
- Disposition open space
- Peut être associé à un ou plusieurs espaces supplémentaires pour obtenir jusqu’à 127 m² d’espace adjacent.
- Open plan
- Partiellement aménagé comme Bureau standard
- Convient pour 2 à 7 personnes
- Fully carpeted
- Excellent levels of natural light
| Espace | Surface | Durée | Loyer | Type de bien | État | Disponible |
| RDC | 54 m² | 5-10 Ans | 178,68 € /m²/an 14,89 € /m²/mois 9 578 € /an 798,16 € /mois | Bureau | Construction partielle | Maintenant |
| 1er étage | 73 m² | 5-10 Ans | 178,68 € /m²/an 14,89 € /m²/mois 13 064 € /an 1 089 € /mois | Bureau | Construction partielle | Maintenant |
RDC
| Surface |
| 54 m² |
| Durée |
| 5-10 Ans |
| Loyer |
| 178,68 € /m²/an 14,89 € /m²/mois 9 578 € /an 798,16 € /mois |
| Type de bien |
| Bureau |
| État |
| Construction partielle |
| Disponible |
| Maintenant |
1er étage
| Surface |
| 73 m² |
| Durée |
| 5-10 Ans |
| Loyer |
| 178,68 € /m²/an 14,89 € /m²/mois 13 064 € /an 1 089 € /mois |
| Type de bien |
| Bureau |
| État |
| Construction partielle |
| Disponible |
| Maintenant |
RDC
| Surface | 54 m² |
| Durée | 5-10 Ans |
| Loyer | 178,68 € /m²/an |
| Type de bien | Bureau |
| État | Construction partielle |
| Disponible | Maintenant |
The accommodation is arranged on two floors and totalling 1364 sq. ft. NIA. On the ground floor are is one main room, totalling approx. 577 sq. ft., and the first floor is a linked three-section area of around 787 sq. ft. The two floors of this property can be let independently of each other
- Classe d’utilisation : E
- Partiellement aménagé comme Bureau standard
- Disposition open space
- Convient pour 2 à 5 personnes
- Peut être associé à un ou plusieurs espaces supplémentaires pour obtenir jusqu’à 127 m² d’espace adjacent.
- Fully carpeted
- Open plan
- Excellent levels of natural light
1er étage
| Surface | 73 m² |
| Durée | 5-10 Ans |
| Loyer | 178,68 € /m²/an |
| Type de bien | Bureau |
| État | Construction partielle |
| Disponible | Maintenant |
The accommodation is arranged on two floors and totalling 1364 sq. ft. NIA. On the ground floor are is one main room, totalling approx. 577 sq. ft., and the first floor is a linked three-section area of around 787 sq. ft. The two floors of this property can be let independently of each other
- Classe d’utilisation : E
- Partiellement aménagé comme Bureau standard
- Disposition open space
- Convient pour 2 à 7 personnes
- Peut être associé à un ou plusieurs espaces supplémentaires pour obtenir jusqu’à 127 m² d’espace adjacent.
- Fully carpeted
- Open plan
- Excellent levels of natural light
CARACTÉRISTIQUES
- Cuisine
- Toilettes incluses dans le bail
INFORMATIONS SUR L’IMMEUBLE
OCCUPANTS
- NOM DE L’OCCUPANT
- SECTEUR D’ACTIVITÉ
- Spirit Walker Crystals
- Manufacture
Présenté par

Old Coach House | Thame Park Rd
Hum, une erreur s’est produite lors de l’envoi de votre message. Veuillez réessayer.
Merci ! Votre message a été envoyé.


