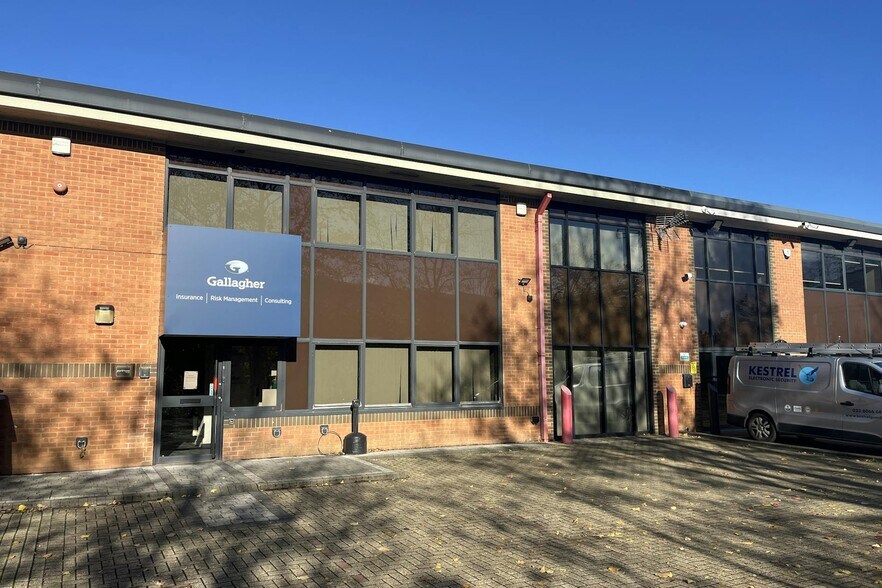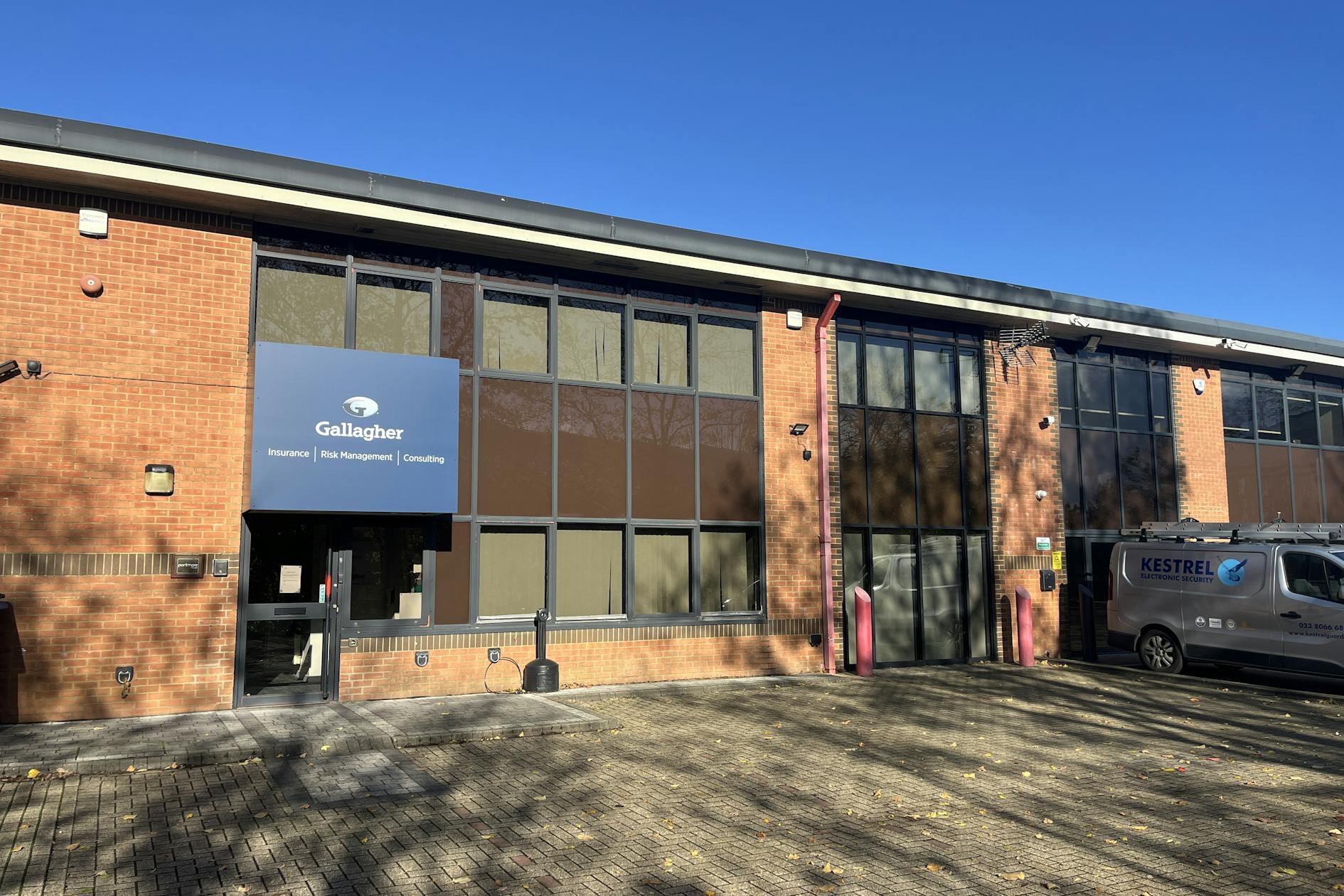Votre e-mail a été envoyé.
Yeoman Industrial Park Test Ln Bureau | 174–352 m² | À louer | Southampton SO16 9JX

Certaines informations ont été traduites automatiquement.
INFORMATIONS PRINCIPALES
- Two storey office building
- Located close to the Nursling Industrial Estate
- Good on site parking
TOUS LES ESPACES DISPONIBLES(2)
Afficher les loyers en
- ESPACE
- SURFACE
- DURÉE
- LOYER
- TYPE DE BIEN
- ÉTAT
- DISPONIBLE
The property is available on a new fully repairing and insuring lease for an initial rent of £81,500 per annum exclusive.
- Classe d’utilisation : E
- Principalement open space
- Salles de conférence
- Climatisation centrale
- Entièrement moquetté
- Douches
- Toilettes incluses dans le bail
- Self Contained
- Kitchen Facilities
- Entièrement aménagé comme Bureau standard
- Convient pour 5 à 15 personnes
- Peut être associé à un ou plusieurs espaces supplémentaires pour obtenir jusqu’à 352 m² d’espace adjacent.
- Aire de réception
- Plafonds suspendus
- Classe de performance énergétique –B
- Modern Open Plan Offices
- High Speed Broadband
- 16 dedicated car parking spaces
The property is available on a new fully repairing and insuring lease for an initial rent of £81,500 per annum exclusive.
- Classe d’utilisation : E
- Principalement open space
- Salles de conférence
- Climatisation centrale
- Entièrement moquetté
- Douches
- Toilettes incluses dans le bail
- Self Contained
- Kitchen Facilities
- Entièrement aménagé comme Bureau standard
- Convient pour 5 à 16 personnes
- Peut être associé à un ou plusieurs espaces supplémentaires pour obtenir jusqu’à 352 m² d’espace adjacent.
- Aire de réception
- Plafonds suspendus
- Classe de performance énergétique –B
- Modern Open Plan Offices
- High Speed Broadband
- 16 dedicated car parking spaces
| Espace | Surface | Durée | Loyer | Type de bien | État | Disponible |
| RDC, bureau 2 | 174 m² | Négociable | 265,86 € /m²/an 22,16 € /m²/mois 46 188 € /an 3 849 € /mois | Bureau | Construction achevée | Maintenant |
| 1er étage, bureau 2 | 179 m² | Négociable | 265,86 € /m²/an 22,16 € /m²/mois 47 472 € /an 3 956 € /mois | Bureau | Construction achevée | Maintenant |
RDC, bureau 2
| Surface |
| 174 m² |
| Durée |
| Négociable |
| Loyer |
| 265,86 € /m²/an 22,16 € /m²/mois 46 188 € /an 3 849 € /mois |
| Type de bien |
| Bureau |
| État |
| Construction achevée |
| Disponible |
| Maintenant |
1er étage, bureau 2
| Surface |
| 179 m² |
| Durée |
| Négociable |
| Loyer |
| 265,86 € /m²/an 22,16 € /m²/mois 47 472 € /an 3 956 € /mois |
| Type de bien |
| Bureau |
| État |
| Construction achevée |
| Disponible |
| Maintenant |
RDC, bureau 2
| Surface | 174 m² |
| Durée | Négociable |
| Loyer | 265,86 € /m²/an |
| Type de bien | Bureau |
| État | Construction achevée |
| Disponible | Maintenant |
The property is available on a new fully repairing and insuring lease for an initial rent of £81,500 per annum exclusive.
- Classe d’utilisation : E
- Entièrement aménagé comme Bureau standard
- Principalement open space
- Convient pour 5 à 15 personnes
- Salles de conférence
- Peut être associé à un ou plusieurs espaces supplémentaires pour obtenir jusqu’à 352 m² d’espace adjacent.
- Climatisation centrale
- Aire de réception
- Entièrement moquetté
- Plafonds suspendus
- Douches
- Classe de performance énergétique –B
- Toilettes incluses dans le bail
- Modern Open Plan Offices
- Self Contained
- High Speed Broadband
- Kitchen Facilities
- 16 dedicated car parking spaces
1er étage, bureau 2
| Surface | 179 m² |
| Durée | Négociable |
| Loyer | 265,86 € /m²/an |
| Type de bien | Bureau |
| État | Construction achevée |
| Disponible | Maintenant |
The property is available on a new fully repairing and insuring lease for an initial rent of £81,500 per annum exclusive.
- Classe d’utilisation : E
- Entièrement aménagé comme Bureau standard
- Principalement open space
- Convient pour 5 à 16 personnes
- Salles de conférence
- Peut être associé à un ou plusieurs espaces supplémentaires pour obtenir jusqu’à 352 m² d’espace adjacent.
- Climatisation centrale
- Aire de réception
- Entièrement moquetté
- Plafonds suspendus
- Douches
- Classe de performance énergétique –B
- Toilettes incluses dans le bail
- Modern Open Plan Offices
- Self Contained
- High Speed Broadband
- Kitchen Facilities
- 16 dedicated car parking spaces
APERÇU DU BIEN
2 Yeoman Business Park is a two storey office building with good on site parking. The office premises are located close to the Nursling Industrial Estate and benefit from excellent access to the M271 and M27 Motorways. The suites are arranged as a combination of open plan and private office space, over ground and first floor. There is a generous, modern staff break out space/ kitchen on the first floor and further tea making point on the ground floor. The offices which have been designed to a high specification, benefit from air conditioning/ fresh air system, perimeter trunking, double glazed windows, suspended ceilings, LED lighting and a door entry system. There are 16 dedicated car parking spaces. There are male, female and disabled WC’s and a shower room. Yeoman Business Park is located just off Test Lane, immediately to the south of Nursling Industrial Estate, one of the major distribution estates in the area. The property has an excellent access to the M271 which links to the M27 approximately one mile to the north. Southampton City Centre is approximately 6 miles to the east.
INFORMATIONS SUR L’IMMEUBLE
OCCUPANTS
- ÉTAGE
- NOM DE L’OCCUPANT
- SECTEUR D’ACTIVITÉ
- RDC
- Kestrel (Ms)
- -
- Multi
- SpillConsult Ltd
- Exploitation minière, carrière et extraction de pétrole et de gaz
Présenté par

Yeoman Industrial Park | Test Ln
Hum, une erreur s’est produite lors de l’envoi de votre message. Veuillez réessayer.
Merci ! Votre message a été envoyé.





