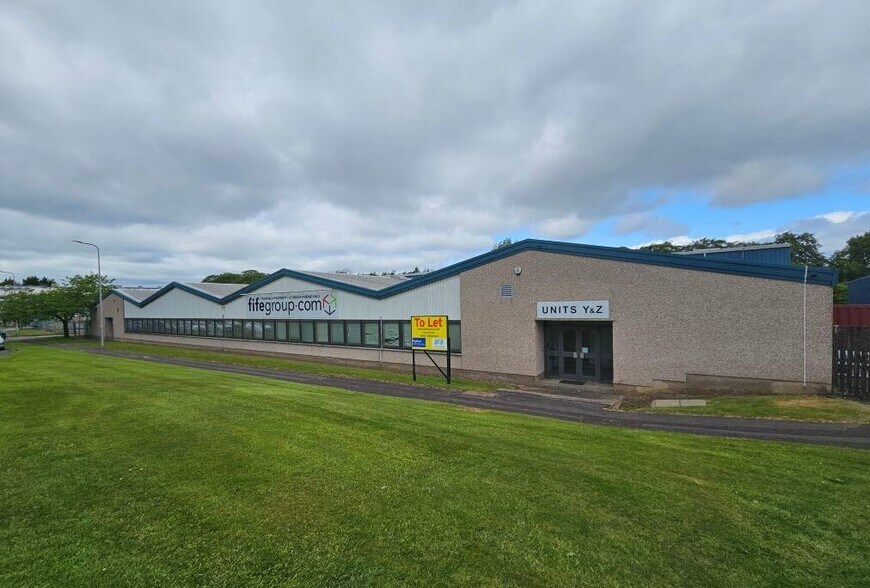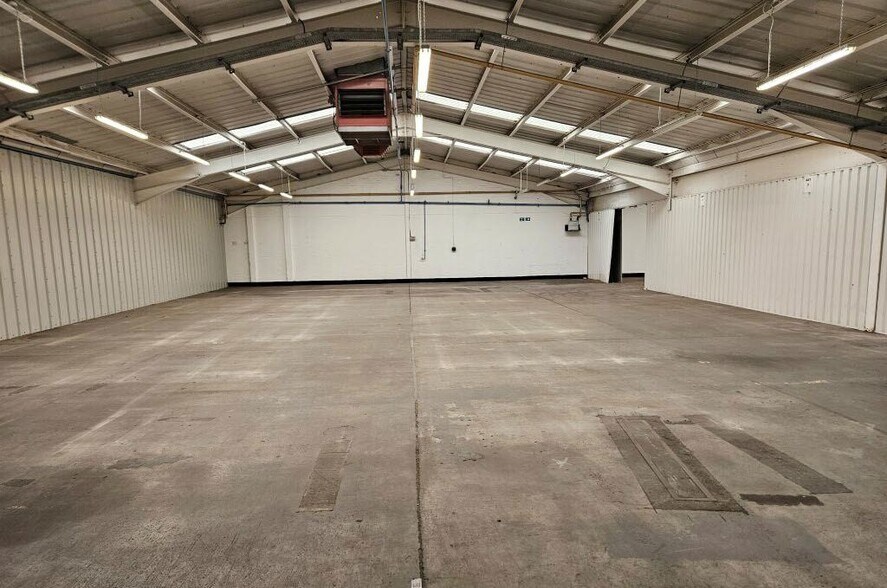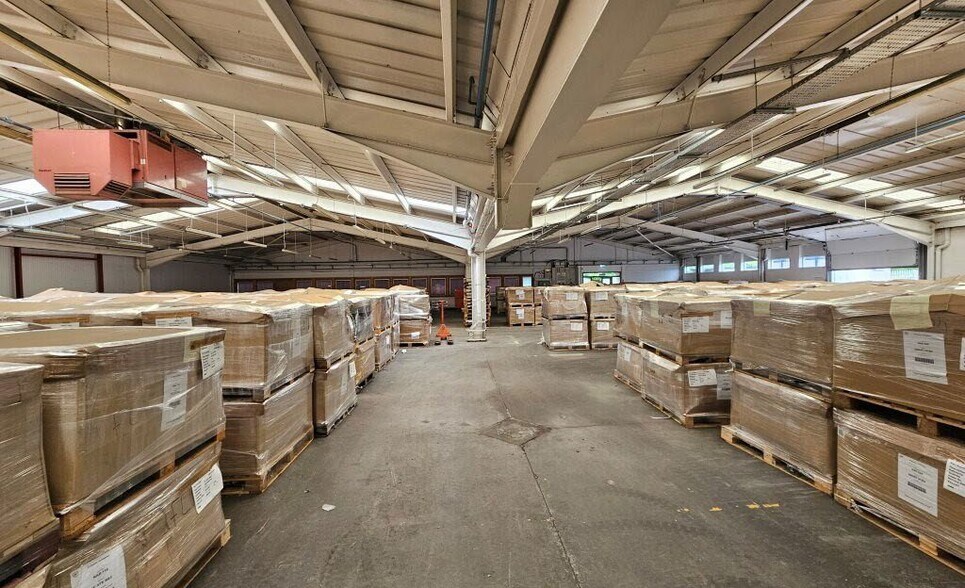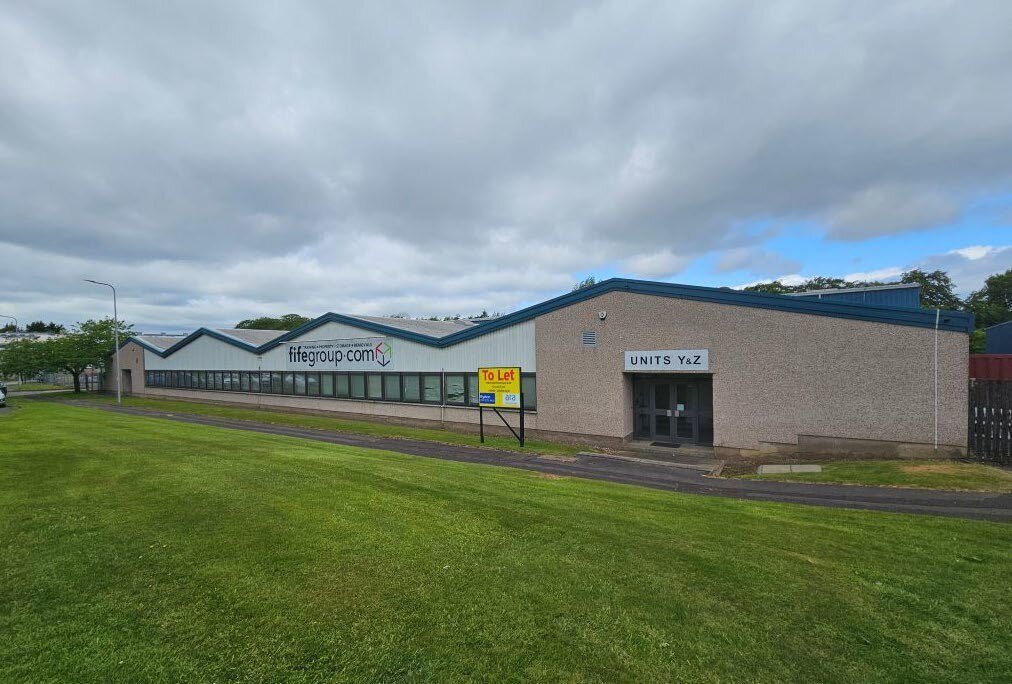Votre e-mail a été envoyé.
Certaines informations ont été traduites automatiquement.
INFORMATIONS PRINCIPALES
- MODERN INDUSTRIAL/ WAREHOUSE UNIT.
- TWO MINUTES FROM THE A92.
- APPROX 916.5 SQ M (9,865 SQ FT) TO 1,833 SQ M (19,730 SQ FT).
CARACTÉRISTIQUES
TOUS LES ESPACE DISPONIBLES(1)
Afficher les loyers en
- ESPACE
- SURFACE
- DURÉE
- LOYER
- TYPE DE BIEN
- ÉTAT
- DISPONIBLE
Internally, the storage/production area has concrete flooring, 3.75m eaves, strip fluorescent lighting, gas fired heating system and ground level loading via 3m roller shutter door access to both the east and west elevations. The unit is presently split into two however can be opened to provide a single storage area. Offices and staff amenities to the front of the unit have vinyl flooring, plasterboard/painted wall and ceiling finishes, gas central heating and strip florescent lighting.
- Classe d’utilisation : Classe 5
- Système de chauffage central
- Office and staff amenities
- Concrete flooring
- 1 quai de chargement
- Stores automatiques
- Strip fluorescent lighting
| Espace | Surface | Durée | Loyer | Type de bien | État | Disponible |
| RDC | 916 – 1 833 m² | Négociable | Sur demande Sur demande Sur demande Sur demande | Industriel/Logistique | Construction achevée | Maintenant |
RDC
| Surface |
| 916 – 1 833 m² |
| Durée |
| Négociable |
| Loyer |
| Sur demande Sur demande Sur demande Sur demande |
| Type de bien |
| Industriel/Logistique |
| État |
| Construction achevée |
| Disponible |
| Maintenant |
RDC
| Surface | 916 – 1 833 m² |
| Durée | Négociable |
| Loyer | Sur demande |
| Type de bien | Industriel/Logistique |
| État | Construction achevée |
| Disponible | Maintenant |
Internally, the storage/production area has concrete flooring, 3.75m eaves, strip fluorescent lighting, gas fired heating system and ground level loading via 3m roller shutter door access to both the east and west elevations. The unit is presently split into two however can be opened to provide a single storage area. Offices and staff amenities to the front of the unit have vinyl flooring, plasterboard/painted wall and ceiling finishes, gas central heating and strip florescent lighting.
- Classe d’utilisation : Classe 5
- 1 quai de chargement
- Système de chauffage central
- Stores automatiques
- Office and staff amenities
- Strip fluorescent lighting
- Concrete flooring
APERÇU DU BIEN
The available accommodation is a semi-detached unit with frontage to Telford Road, providing good quality storage/production space of steel frame construction, with harled brick infill under a pitched roof. A dedicated secure yard area is situated to the east of the property, with ramped loading access to the west side. Telford Road is located within Eastfield Industrial Estate, one of the most established commercial centres within the town and situated adjacent to the Bankhead roundabout providing direct access to the A92 dual carriageway, the principal arterial route through central Fife between Dundee and the M90, thereafter linking to the Queensferry Crossing and wider Scottish motorway network. Edinburgh Airport is a 25-minute drive away. The Estate provides accommodation for a range of commercial occupiers and in recent years has adapted to incorporated retail and leisure uses, including a Travelodge hotel, Marks & Spencer outlet and McDonald’s restaurant, in addition to the traditional industrial/manufacturing occupiers.
FAITS SUR L’INSTALLATION ENTREPÔT
Présenté par

Telford Rd
Hum, une erreur s’est produite lors de l’envoi de votre message. Veuillez réessayer.
Merci ! Votre message a été envoyé.






