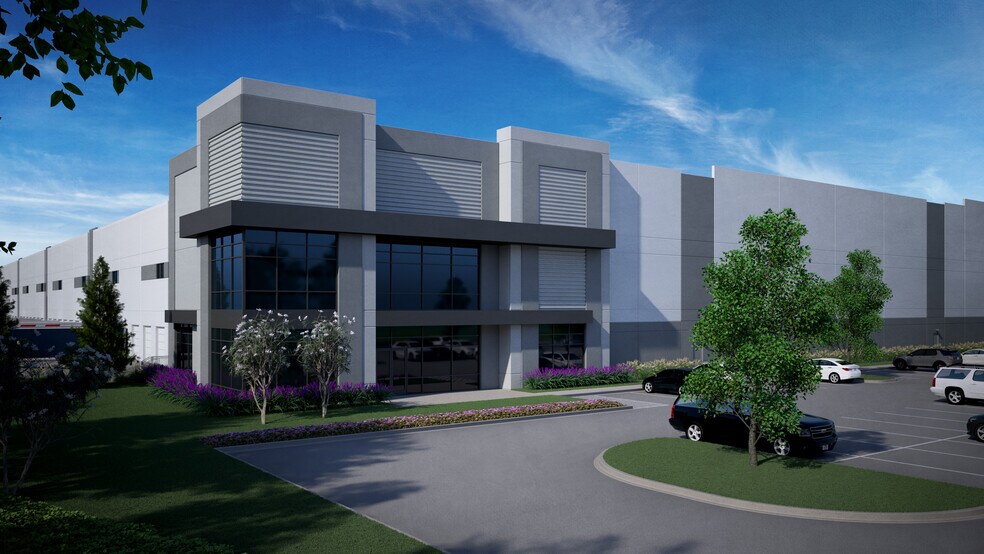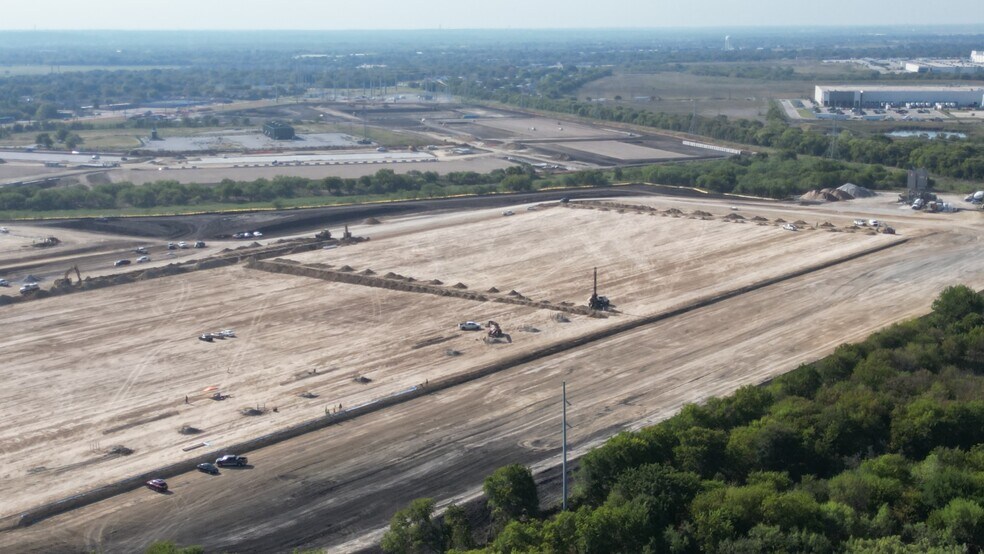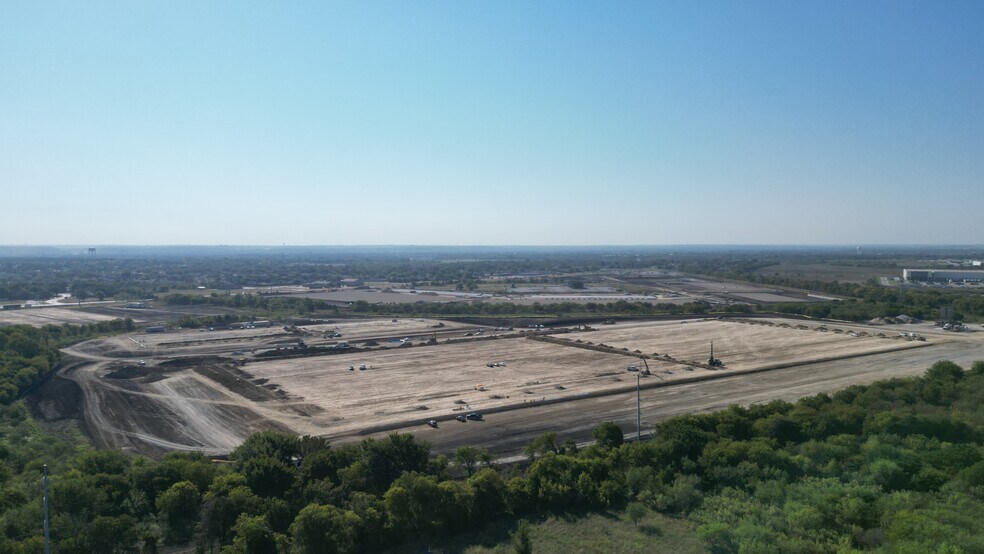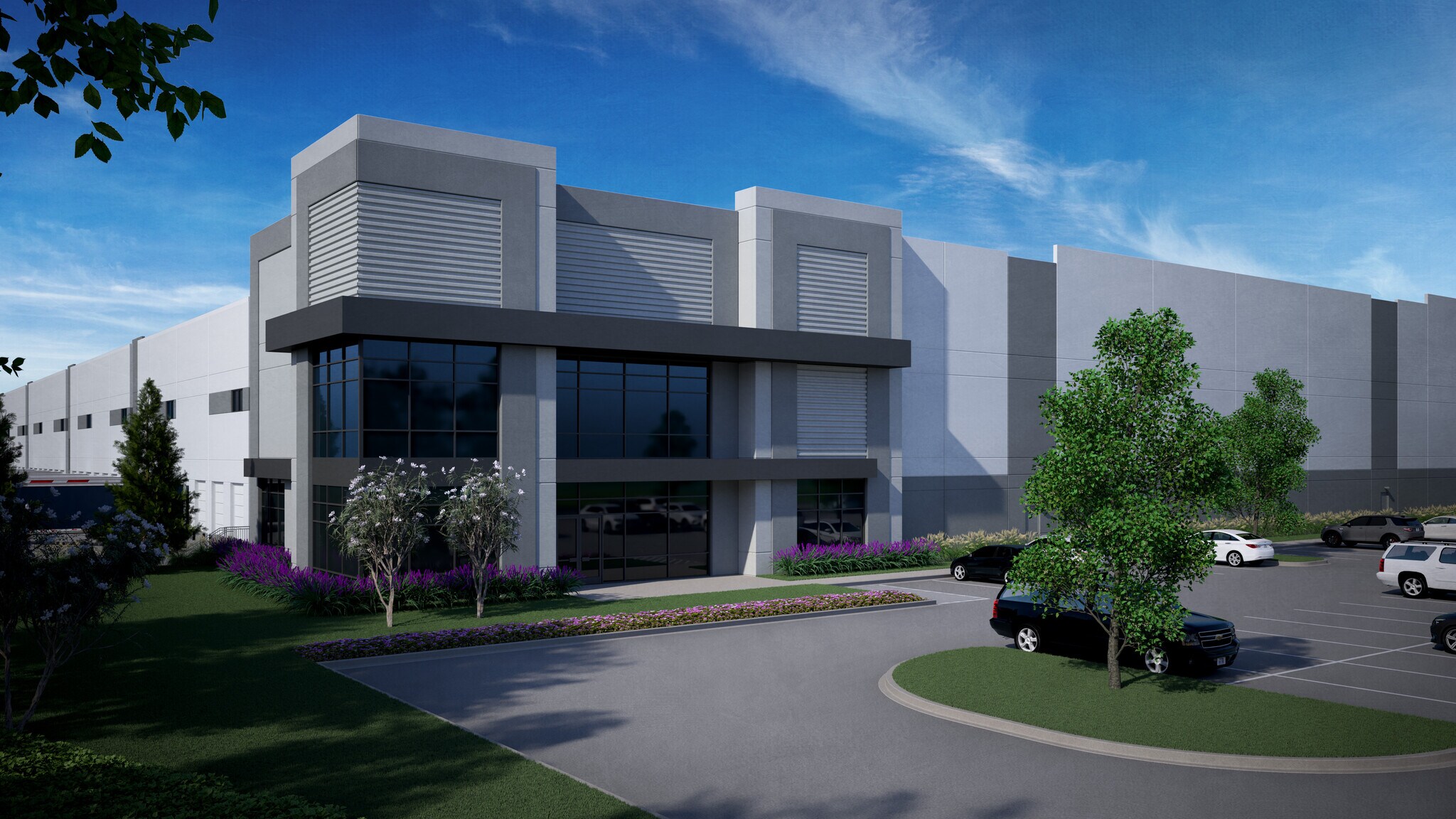Votre e-mail a été envoyé.
Carter Crossing Industrial Park Fort Worth, TX 76140 Espace disponible | 4 058–93 885 m² | Industriel/Logistique



Certaines informations ont été traduites automatiquement.
FAITS SUR LE PARC
| Espace total disponible | 93 885 m² | Type de parc | Parc industriel |
| Min. Divisible | 4 058 m² |
| Espace total disponible | 93 885 m² |
| Min. Divisible | 4 058 m² |
| Type de parc | Parc industriel |
TOUS LES ESPACES DISPONIBLES(3)
Afficher les loyers en
- ESPACE
- SURFACE
- DURÉE
- LOYER
- TYPE DE BIEN
- ÉTAT
- DISPONIBLE
TOTAL SIZE 704,966 SF DIVISIBLE TO 352,483 SF OFFICE AREA Build to suit CLEAR HEIGHT 40' LOADING Cross-dock PARKING 371 TRAILER PARKS 200 TRUCK COURT DEPTH 185' BUILDING DEPTH 520’ DOCK DOORS 153 - 9’ x 10’ RAMPS 4 - 14’ x 16’ COLUMN SPACING 54’ X 50’ STAGING BAY 60' SPRINKLER SYSTEM ESFR
- Espace en excellent état
- 153 quais de chargement
| Espace | Surface | Durée | Loyer | Type de bien | État | Disponible |
| 1er étage | 32 747 – 65 493 m² | 3-20 Ans | Sur demande Sur demande Sur demande Sur demande | Industriel/Logistique | Espace brut | 01/02/2027 |
2101 Whitebeam Brook St - 1er étage
- ESPACE
- SURFACE
- DURÉE
- LOYER
- TYPE DE BIEN
- ÉTAT
- DISPONIBLE
TOTAL SIZE 142,737 SF DIVISIBLE TO 43,680 SF OFFICE AREA Build to suit CLEAR HEIGHT 32' LOADING Rear load PARKING 153 TRAILER PARKS 20 TRUCK COURT DEPTH 180' BUILDING DEPTH 210' DOCK DOORS 31 - 9' x 10' RAMPS 2 - 12' x 14' COLUMN SPACING 52' X 50' STAGING BAY 60' SPRINKLER SYSTEM ESFR
- Espace en excellent état
- 31 quais de chargement
| Espace | Surface | Durée | Loyer | Type de bien | État | Disponible |
| 1er étage | 4 058 – 13 261 m² | 3-20 Ans | Sur demande Sur demande Sur demande Sur demande | Industriel/Logistique | Espace brut | 01/10/2026 |
2800 Gosden Close St - 1er étage
- ESPACE
- SURFACE
- DURÉE
- LOYER
- TYPE DE BIEN
- ÉTAT
- DISPONIBLE
TOTAL SIZE 162,862 SF DIVISIBLE TO 54,080 SF OFFICE AREA Build to suit CLEAR HEIGHT 32' LOADING Rear load PARKING 107 TRAILER PARKS 30 TRUCK COURT DEPTH 185' BUILDING DEPTH 260' DOCK DOORS 33 - 9' x 10' RAMPS 2 - 12' x 14' COLUMN SPACING 52' X 50' STAGING BAY 60' SPRINKLER SYSTEM ESFR
- Espace en excellent état
- 33 quais de chargement
| Espace | Surface | Durée | Loyer | Type de bien | État | Disponible |
| 1er étage | 5 024 – 15 130 m² | 3-20 Ans | Sur demande Sur demande Sur demande Sur demande | Industriel/Logistique | Espace brut | 01/10/2026 |
2253 Whitebeam Brook Street - 1er étage
2101 Whitebeam Brook St - 1er étage
| Surface | 32 747 – 65 493 m² |
| Durée | 3-20 Ans |
| Loyer | Sur demande |
| Type de bien | Industriel/Logistique |
| État | Espace brut |
| Disponible | 01/02/2027 |
TOTAL SIZE 704,966 SF DIVISIBLE TO 352,483 SF OFFICE AREA Build to suit CLEAR HEIGHT 40' LOADING Cross-dock PARKING 371 TRAILER PARKS 200 TRUCK COURT DEPTH 185' BUILDING DEPTH 520’ DOCK DOORS 153 - 9’ x 10’ RAMPS 4 - 14’ x 16’ COLUMN SPACING 54’ X 50’ STAGING BAY 60' SPRINKLER SYSTEM ESFR
- Espace en excellent état
- 153 quais de chargement
2800 Gosden Close St - 1er étage
| Surface | 4 058 – 13 261 m² |
| Durée | 3-20 Ans |
| Loyer | Sur demande |
| Type de bien | Industriel/Logistique |
| État | Espace brut |
| Disponible | 01/10/2026 |
TOTAL SIZE 142,737 SF DIVISIBLE TO 43,680 SF OFFICE AREA Build to suit CLEAR HEIGHT 32' LOADING Rear load PARKING 153 TRAILER PARKS 20 TRUCK COURT DEPTH 180' BUILDING DEPTH 210' DOCK DOORS 31 - 9' x 10' RAMPS 2 - 12' x 14' COLUMN SPACING 52' X 50' STAGING BAY 60' SPRINKLER SYSTEM ESFR
- Espace en excellent état
- 31 quais de chargement
2253 Whitebeam Brook Street - 1er étage
| Surface | 5 024 – 15 130 m² |
| Durée | 3-20 Ans |
| Loyer | Sur demande |
| Type de bien | Industriel/Logistique |
| État | Espace brut |
| Disponible | 01/10/2026 |
TOTAL SIZE 162,862 SF DIVISIBLE TO 54,080 SF OFFICE AREA Build to suit CLEAR HEIGHT 32' LOADING Rear load PARKING 107 TRAILER PARKS 30 TRUCK COURT DEPTH 185' BUILDING DEPTH 260' DOCK DOORS 33 - 9' x 10' RAMPS 2 - 12' x 14' COLUMN SPACING 52' X 50' STAGING BAY 60' SPRINKLER SYSTEM ESFR
- Espace en excellent état
- 33 quais de chargement
BROCHURE DU PARC
DONNÉES DÉMOGRAPHIQUES
ACCESSIBILITÉ RÉGIONALE
ÉQUIPE DE LOCATION
Matt Carthey, Partner, Managing Principal - Fort Worth Leasing
Avant de rejoindre HLC, Matt était analyste pour l'équipe d'investissement multilogements de CBRE et associé marketing pour le groupe Swearingen Realty. Chez Swearingen, Matt était responsable des négociations de location et de vente, de l'analyse du marché et de la planification stratégique pour les clients de bureaux et industriels.
Matt est diplômé de la Texas Tech University et est titulaire d'un BBA en finance avec une spécialisation en immobilier. Matt participe activement à la Chambre de Fort Worth, au Greater Fort Worth Real Estate Council, au Colonial Country Club et à la Christ Chapel Bible Church.
Canon Shoults, Managing Principal – Dallas Industrial Leasing
Canon a obtenu un baccalauréat ès sciences en ingénierie de la Texas A&M University. Depuis l'obtention de son diplôme, il a également obtenu son titre de membre certifié en investissement commercial (CCIM) et un certificat d'études supérieures en finance de la Cox School of Business de la SMU.
Canon est membre du Texas Real Estate Council, de la North Texas Commercial Association of Realtors et du SIOR.
Trey Goodspeed, Market Associate
Trey a obtenu un BBA en gestion financière de l'Université chrétienne d'Abilene. Pendant ses études universitaires, Trey a été directeur de Worlds Backyard et vice-président de la Fraternity of Galaxy. Trey est titulaire d'une licence de la Texas Real Estate Commission et membre du Real Estate Council (TREC).
À PROPOS DU PROPRIÉTAIRE
AUTRES BIENS DANS LE PORTEFEUILLE PGIM, INC.
Présenté par

Carter Crossing Industrial Park | Fort Worth, TX 76140
Hum, une erreur s’est produite lors de l’envoi de votre message. Veuillez réessayer.
Merci ! Votre message a été envoyé.

















