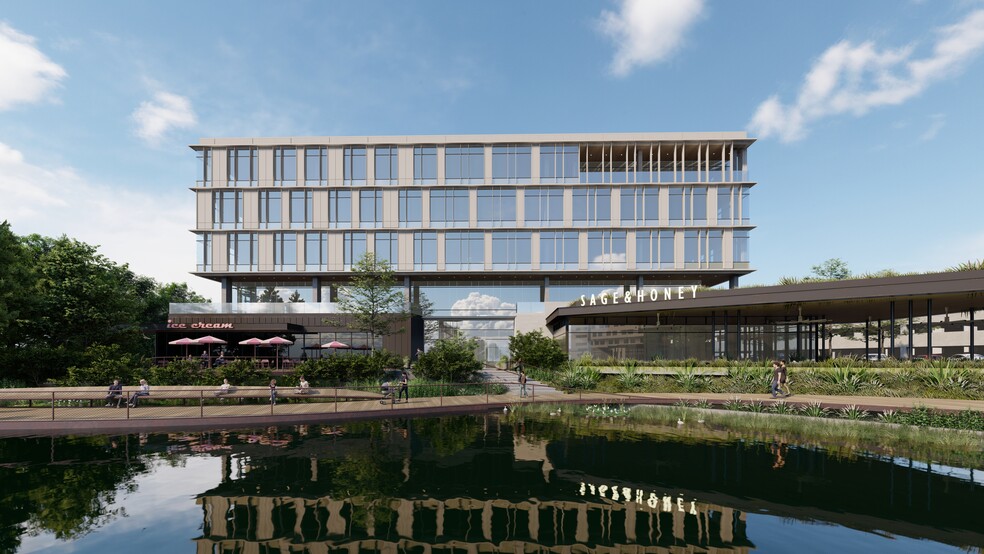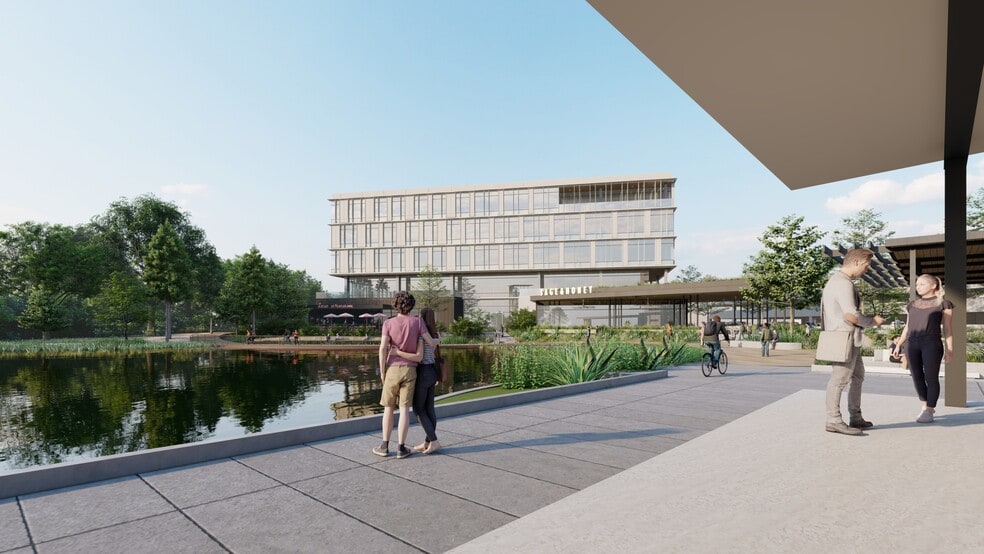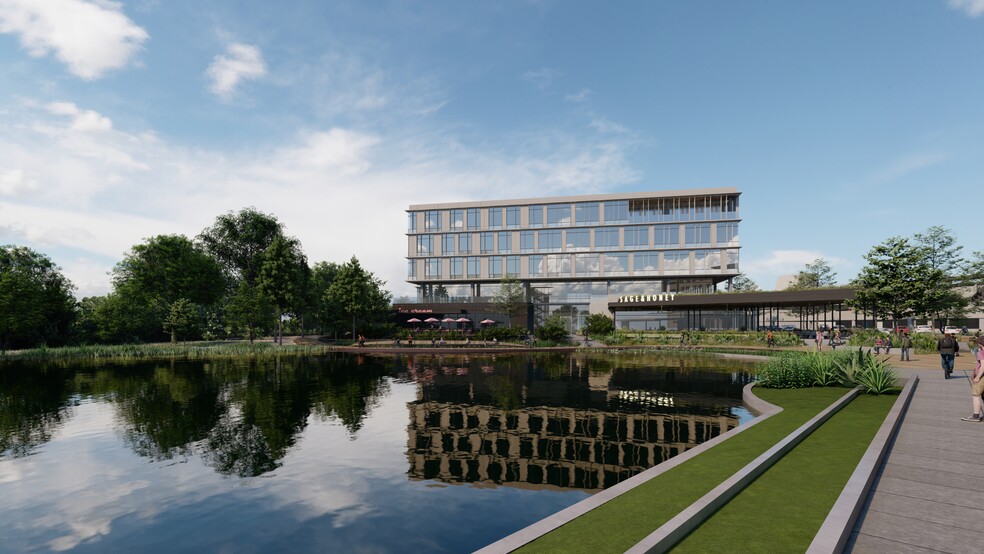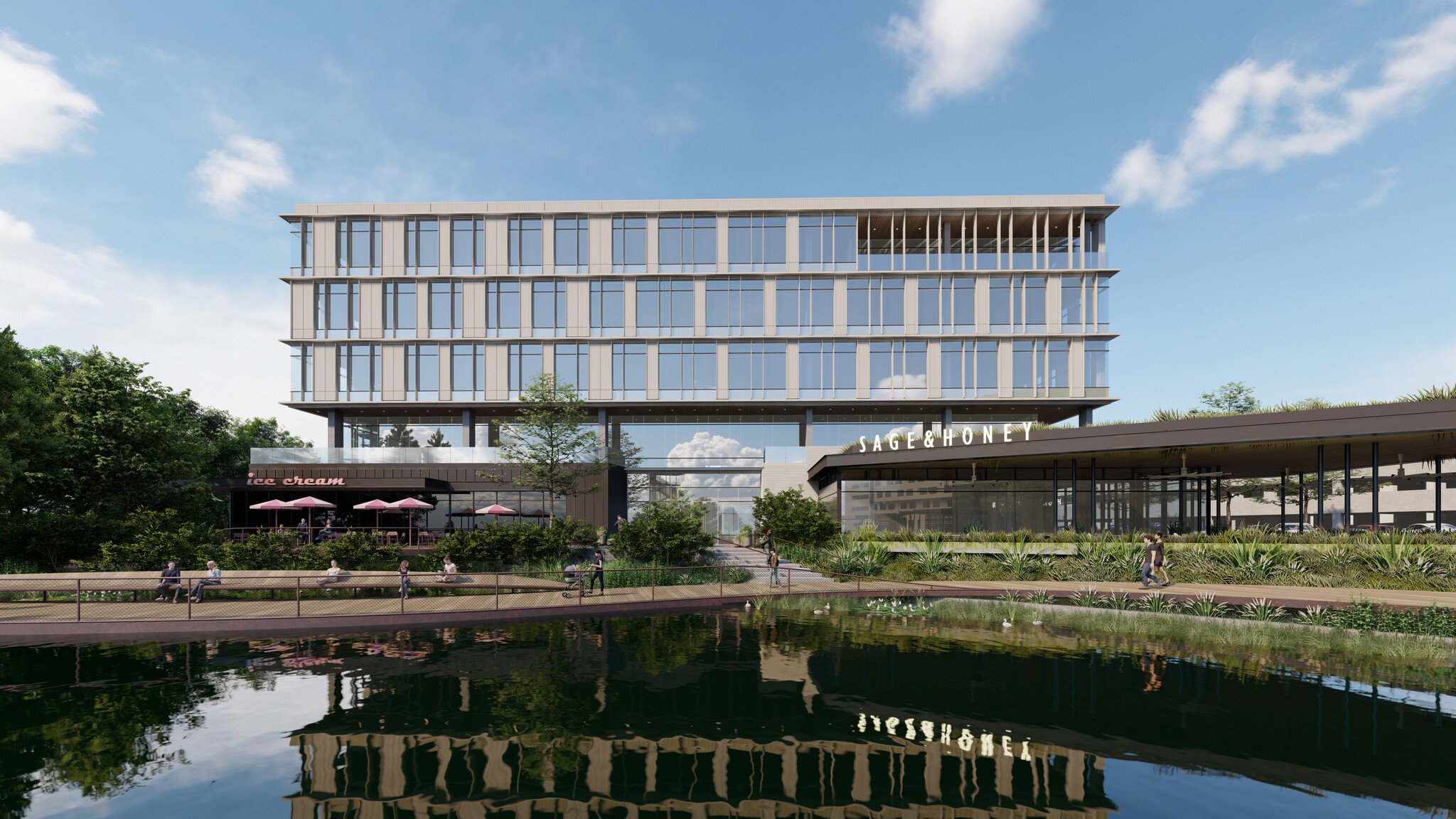Votre e-mail a été envoyé.
Certaines informations ont été traduites automatiquement.
INFORMATIONS PRINCIPALES
- Fenêtres du sol au plafond
- Restaurant, magasin et lieu d'événements sur place
- Possibilités de terrasses privées
- Finitions riches en bois, calcaire, bronze et métallisées inspirées de l'hospitalité
- Centre de conférence et de remise en forme ultramoderne
TOUS LES ESPACES DISPONIBLES(8)
Afficher les loyers en
- ESPACE
- SURFACE
- DURÉE
- LOYER
- TYPE DE BIEN
- ÉTAT
- DISPONIBLE
Breathtaking views of Lake Atlas through floor-to-ceiling windows Hospitality-inspired rich wood, limestone, bronze and metallic finishes throughout Onsite restaurant, retail and event venue State of the art fitness center (inclusive of showers and lockers) State of the art conferencing facility Ample garage and surface parking
- Partiellement aménagé comme un espace de restaurant ou café
- Convient pour 63 à 200 personnes
- Espace en excellent état
Breathtaking views of Lake Atlas through floor-to-ceiling windows Hospitality-inspired rich wood, limestone, bronze and metallic finishes throughout Onsite restaurant, retail and event venue State of the art fitness center (inclusive of showers and lockers) State of the art conferencing facility Ample garage and surface parking
- Principalement open space
- Espace en excellent état
- Convient pour 9 à 27 personnes
Breathtaking views of Lake Atlas through floor-to-ceiling windows Hospitality-inspired rich wood, limestone, bronze and metallic finishes throughout Onsite restaurant, retail and event venue State of the art fitness center (inclusive of showers and lockers) State of the art conferencing facility Ample garage and surface parking
- Principalement open space
- Espace en excellent état
- Convient pour 7 à 21 personnes
Breathtaking views of Lake Atlas through floor-to-ceiling windows Hospitality-inspired rich wood, limestone, bronze and metallic finishes throughout Onsite restaurant, retail and event venue State of the art fitness center (inclusive of showers and lockers) State of the art conferencing facility Ample garage and surface parking
- Principalement open space
- Espace en excellent état
- Convient pour 7 à 21 personnes
Breathtaking views of Lake Atlas through floor-to-ceiling windows Hospitality-inspired rich wood, limestone, bronze and metallic finishes throughout Onsite restaurant, retail and event venue State of the art fitness center (inclusive of showers and lockers) State of the art conferencing facility Ample garage and surface parking
- Principalement open space
- Espace en excellent état
- Convient pour 33 à 103 personnes
- Peut être associé à un ou plusieurs espaces supplémentaires pour obtenir jusqu’à 5 894 m² d’espace adjacent.
Breathtaking views of Lake Atlas through floor-to-ceiling windows Hospitality-inspired rich wood, limestone, bronze and metallic finishes throughout Onsite restaurant, retail and event venue State of the art fitness center (inclusive of showers and lockers) State of the art conferencing facility Ample garage and surface parking
- Principalement open space
- Espace en excellent état
- Convient pour 43 à 137 personnes
- Peut être associé à un ou plusieurs espaces supplémentaires pour obtenir jusqu’à 5 894 m² d’espace adjacent.
Breathtaking views of Lake Atlas through floor-to-ceiling windows Hospitality-inspired rich wood, limestone, bronze and metallic finishes throughout Onsite restaurant, retail and event venue State of the art fitness center (inclusive of showers and lockers) State of the art conferencing facility Ample garage and surface parking
- Principalement open space
- Espace en excellent état
- Convient pour 43 à 137 personnes
- Peut être associé à un ou plusieurs espaces supplémentaires pour obtenir jusqu’à 5 894 m² d’espace adjacent.
Breathtaking views of Lake Atlas through floor-to-ceiling windows Hospitality-inspired rich wood, limestone, bronze and metallic finishes throughout Onsite restaurant, retail and event venue State of the art fitness center (inclusive of showers and lockers) State of the art conferencing facility Ample garage and surface parking
- Principalement open space
- Espace en excellent état
- Convient pour 42 à 133 personnes
- Peut être associé à un ou plusieurs espaces supplémentaires pour obtenir jusqu’à 5 894 m² d’espace adjacent.
| Espace | Surface | Durée | Loyer | Type de bien | État | Disponible |
| 1er étage | 453 m² | Négociable | Sur demande Sur demande Sur demande Sur demande | Local commercial | Construction partielle | 01/01/2027 |
| 1er étage | 306 m² | Négociable | Sur demande Sur demande Sur demande Sur demande | Bureaux/Local commercial | Espace brut | 01/01/2027 |
| 1er étage | 243 m² | Négociable | Sur demande Sur demande Sur demande Sur demande | Bureau | Espace brut | 01/01/2027 |
| 1er étage | 237 m² | Négociable | Sur demande Sur demande Sur demande Sur demande | Bureau | Espace brut | 01/01/2027 |
| 2e étage | 1 189 m² | Négociable | Sur demande Sur demande Sur demande Sur demande | Bureau | Espace brut | 01/01/2027 |
| 3e étage | 1 585 m² | Négociable | Sur demande Sur demande Sur demande Sur demande | Bureau | Espace brut | 01/01/2027 |
| 4e étage | 1 585 m² | Négociable | Sur demande Sur demande Sur demande Sur demande | Bureau | Espace brut | 01/01/2027 |
| 5e étage | 1 534 m² | Négociable | Sur demande Sur demande Sur demande Sur demande | Bureau | Espace brut | 01/01/2027 |
1er étage
| Surface |
| 453 m² |
| Durée |
| Négociable |
| Loyer |
| Sur demande Sur demande Sur demande Sur demande |
| Type de bien |
| Local commercial |
| État |
| Construction partielle |
| Disponible |
| 01/01/2027 |
1er étage
| Surface |
| 306 m² |
| Durée |
| Négociable |
| Loyer |
| Sur demande Sur demande Sur demande Sur demande |
| Type de bien |
| Bureaux/Local commercial |
| État |
| Espace brut |
| Disponible |
| 01/01/2027 |
1er étage
| Surface |
| 243 m² |
| Durée |
| Négociable |
| Loyer |
| Sur demande Sur demande Sur demande Sur demande |
| Type de bien |
| Bureau |
| État |
| Espace brut |
| Disponible |
| 01/01/2027 |
1er étage
| Surface |
| 237 m² |
| Durée |
| Négociable |
| Loyer |
| Sur demande Sur demande Sur demande Sur demande |
| Type de bien |
| Bureau |
| État |
| Espace brut |
| Disponible |
| 01/01/2027 |
2e étage
| Surface |
| 1 189 m² |
| Durée |
| Négociable |
| Loyer |
| Sur demande Sur demande Sur demande Sur demande |
| Type de bien |
| Bureau |
| État |
| Espace brut |
| Disponible |
| 01/01/2027 |
3e étage
| Surface |
| 1 585 m² |
| Durée |
| Négociable |
| Loyer |
| Sur demande Sur demande Sur demande Sur demande |
| Type de bien |
| Bureau |
| État |
| Espace brut |
| Disponible |
| 01/01/2027 |
4e étage
| Surface |
| 1 585 m² |
| Durée |
| Négociable |
| Loyer |
| Sur demande Sur demande Sur demande Sur demande |
| Type de bien |
| Bureau |
| État |
| Espace brut |
| Disponible |
| 01/01/2027 |
5e étage
| Surface |
| 1 534 m² |
| Durée |
| Négociable |
| Loyer |
| Sur demande Sur demande Sur demande Sur demande |
| Type de bien |
| Bureau |
| État |
| Espace brut |
| Disponible |
| 01/01/2027 |
1er étage
| Surface | 453 m² |
| Durée | Négociable |
| Loyer | Sur demande |
| Type de bien | Local commercial |
| État | Construction partielle |
| Disponible | 01/01/2027 |
Breathtaking views of Lake Atlas through floor-to-ceiling windows Hospitality-inspired rich wood, limestone, bronze and metallic finishes throughout Onsite restaurant, retail and event venue State of the art fitness center (inclusive of showers and lockers) State of the art conferencing facility Ample garage and surface parking
- Partiellement aménagé comme un espace de restaurant ou café
- Espace en excellent état
- Convient pour 63 à 200 personnes
1er étage
| Surface | 306 m² |
| Durée | Négociable |
| Loyer | Sur demande |
| Type de bien | Bureaux/Local commercial |
| État | Espace brut |
| Disponible | 01/01/2027 |
Breathtaking views of Lake Atlas through floor-to-ceiling windows Hospitality-inspired rich wood, limestone, bronze and metallic finishes throughout Onsite restaurant, retail and event venue State of the art fitness center (inclusive of showers and lockers) State of the art conferencing facility Ample garage and surface parking
- Principalement open space
- Convient pour 9 à 27 personnes
- Espace en excellent état
1er étage
| Surface | 243 m² |
| Durée | Négociable |
| Loyer | Sur demande |
| Type de bien | Bureau |
| État | Espace brut |
| Disponible | 01/01/2027 |
Breathtaking views of Lake Atlas through floor-to-ceiling windows Hospitality-inspired rich wood, limestone, bronze and metallic finishes throughout Onsite restaurant, retail and event venue State of the art fitness center (inclusive of showers and lockers) State of the art conferencing facility Ample garage and surface parking
- Principalement open space
- Convient pour 7 à 21 personnes
- Espace en excellent état
1er étage
| Surface | 237 m² |
| Durée | Négociable |
| Loyer | Sur demande |
| Type de bien | Bureau |
| État | Espace brut |
| Disponible | 01/01/2027 |
Breathtaking views of Lake Atlas through floor-to-ceiling windows Hospitality-inspired rich wood, limestone, bronze and metallic finishes throughout Onsite restaurant, retail and event venue State of the art fitness center (inclusive of showers and lockers) State of the art conferencing facility Ample garage and surface parking
- Principalement open space
- Convient pour 7 à 21 personnes
- Espace en excellent état
2e étage
| Surface | 1 189 m² |
| Durée | Négociable |
| Loyer | Sur demande |
| Type de bien | Bureau |
| État | Espace brut |
| Disponible | 01/01/2027 |
Breathtaking views of Lake Atlas through floor-to-ceiling windows Hospitality-inspired rich wood, limestone, bronze and metallic finishes throughout Onsite restaurant, retail and event venue State of the art fitness center (inclusive of showers and lockers) State of the art conferencing facility Ample garage and surface parking
- Principalement open space
- Convient pour 33 à 103 personnes
- Espace en excellent état
- Peut être associé à un ou plusieurs espaces supplémentaires pour obtenir jusqu’à 5 894 m² d’espace adjacent.
3e étage
| Surface | 1 585 m² |
| Durée | Négociable |
| Loyer | Sur demande |
| Type de bien | Bureau |
| État | Espace brut |
| Disponible | 01/01/2027 |
Breathtaking views of Lake Atlas through floor-to-ceiling windows Hospitality-inspired rich wood, limestone, bronze and metallic finishes throughout Onsite restaurant, retail and event venue State of the art fitness center (inclusive of showers and lockers) State of the art conferencing facility Ample garage and surface parking
- Principalement open space
- Convient pour 43 à 137 personnes
- Espace en excellent état
- Peut être associé à un ou plusieurs espaces supplémentaires pour obtenir jusqu’à 5 894 m² d’espace adjacent.
4e étage
| Surface | 1 585 m² |
| Durée | Négociable |
| Loyer | Sur demande |
| Type de bien | Bureau |
| État | Espace brut |
| Disponible | 01/01/2027 |
Breathtaking views of Lake Atlas through floor-to-ceiling windows Hospitality-inspired rich wood, limestone, bronze and metallic finishes throughout Onsite restaurant, retail and event venue State of the art fitness center (inclusive of showers and lockers) State of the art conferencing facility Ample garage and surface parking
- Principalement open space
- Convient pour 43 à 137 personnes
- Espace en excellent état
- Peut être associé à un ou plusieurs espaces supplémentaires pour obtenir jusqu’à 5 894 m² d’espace adjacent.
5e étage
| Surface | 1 534 m² |
| Durée | Négociable |
| Loyer | Sur demande |
| Type de bien | Bureau |
| État | Espace brut |
| Disponible | 01/01/2027 |
Breathtaking views of Lake Atlas through floor-to-ceiling windows Hospitality-inspired rich wood, limestone, bronze and metallic finishes throughout Onsite restaurant, retail and event venue State of the art fitness center (inclusive of showers and lockers) State of the art conferencing facility Ample garage and surface parking
- Principalement open space
- Convient pour 42 à 133 personnes
- Espace en excellent état
- Peut être associé à un ou plusieurs espaces supplémentaires pour obtenir jusqu’à 5 894 m² d’espace adjacent.
APERÇU DU BIEN
Lake Walk est le principal centre d'innovation, d'affaires et de style de vie du Texas. Du lever du jour aux couchers de soleil à couper le souffle, la vie est là, où les laboratoires de recherche avancés, les rues piétonnières et la qualité de vie inégalée s'agrandissent chaque jour. Pôle technologique et d'innovation émergent de Bryan-College Station, Lake Walk construit l'avenir en créant une destination dynamique dotée du réseau dont vous avez besoin et des professionnels talentueux et qualifiés que vous recherchez, le tout réuni en un seul endroit.
INFORMATIONS SUR L’IMMEUBLE
Présenté par

The Lumin at Lake Walk | TBD Lake Atlas Dr
Hum, une erreur s’est produite lors de l’envoi de votre message. Veuillez réessayer.
Merci ! Votre message a été envoyé.






