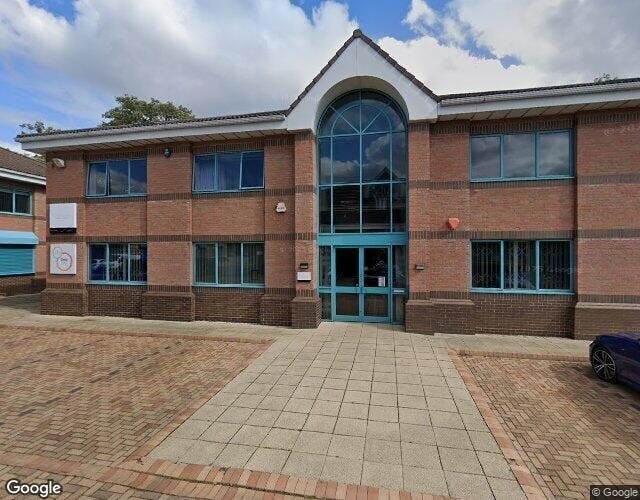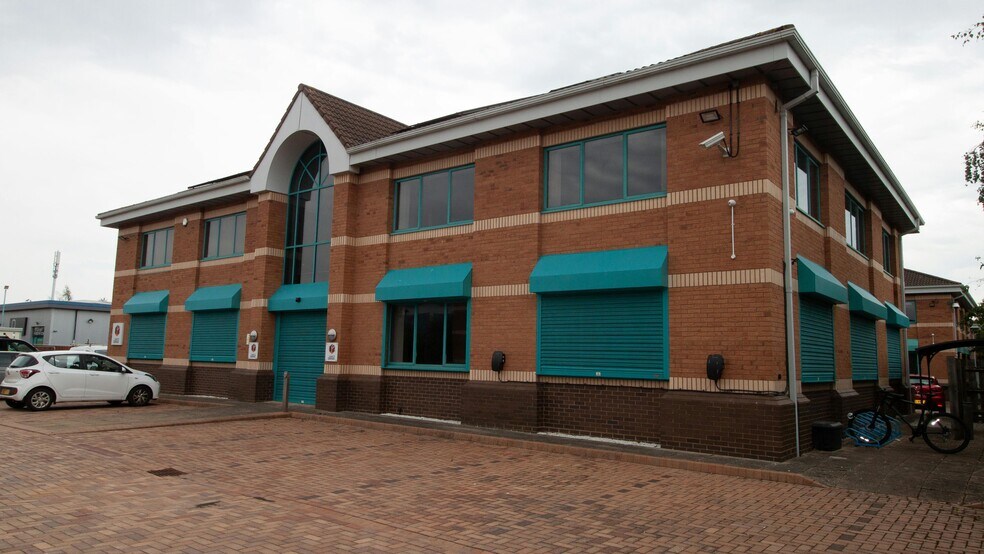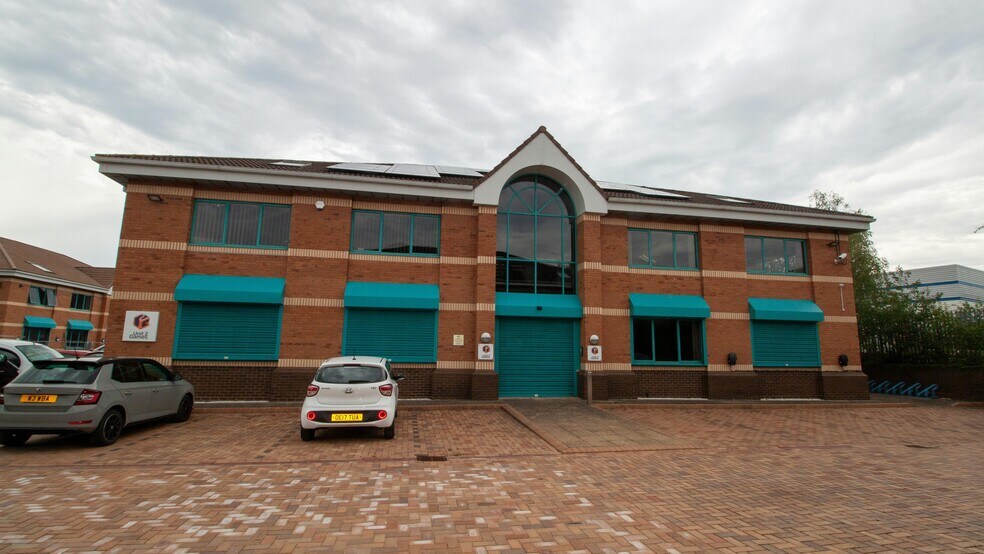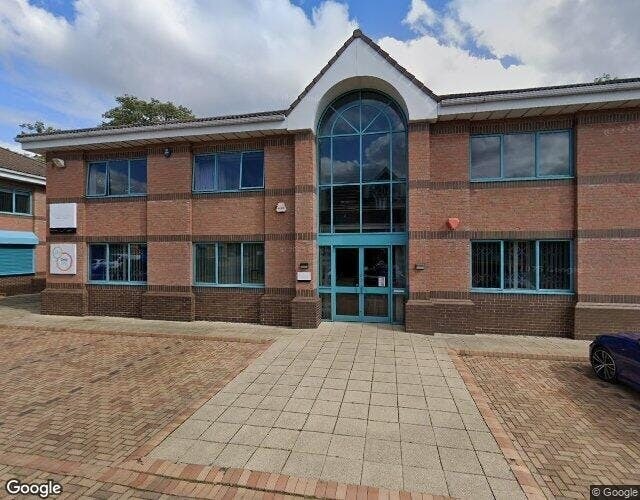Votre e-mail a été envoyé.
Certaines informations ont été traduites automatiquement.
INFORMATIONS PRINCIPALES
- High quality self contained offices.
- 26 parking spaces.
- Solar PV.
- Established business park location.
- EV chargers.
- High quality kitchen facilities.
TOUS LES ESPACES DISPONIBLES(2)
Afficher les loyers en
- ESPACE
- SURFACE
- DURÉE
- LOYER
- TYPE DE BIEN
- ÉTAT
- DISPONIBLE
The property comprises four high quality air conditioned offices on both ground and first floors. The building specification includes a new photovoltaic roof system, 4 car charging points, floor cable ducts, perimeter trunking, suspended ceilings with new LED lighting, double glazed windows, and fitted carpets throughout. A kitchen is installed at ground floor, along with the shower room. The second floor houses the plant room which incorporates the gas fired central heating boilers and hot water cylinder. An external door leads to a roof deck which houses the air conditioning condenser units.
- Classe d’utilisation : E
- Principalement open space
- Peut être associé à un ou plusieurs espaces supplémentaires pour obtenir jusqu’à 551 m² d’espace adjacent.
- Entièrement moquetté
- Stores automatiques
- Floor cable ducts
- Shower room
- Partiellement aménagé comme Bureau standard
- Convient pour 8 à 24 personnes
- Ventilation et chauffage centraux
- Plafonds suspendus
- Douches
- Suspended ceilings with LED lighting throughout
The property comprises four high quality air conditioned offices on both ground and first floors. The building specification includes a new photovoltaic roof system, 4 car charging points, floor cable ducts, perimeter trunking, suspended ceilings with new LED lighting, double glazed windows, and fitted carpets throughout. A kitchen is installed at ground floor, along with the shower room. The second floor houses the plant room which incorporates the gas fired central heating boilers and hot water cylinder. An external door leads to a roof deck which houses the air conditioning condenser units.
- Classe d’utilisation : E
- Principalement open space
- Peut être associé à un ou plusieurs espaces supplémentaires pour obtenir jusqu’à 551 m² d’espace adjacent.
- Entièrement moquetté
- Stores automatiques
- Floor cable ducts
- Shower room
- Partiellement aménagé comme Bureau standard
- Convient pour 8 à 24 personnes
- Ventilation et chauffage centraux
- Plafonds suspendus
- Douches
- Suspended ceilings with LED lighting throughout
| Espace | Surface | Durée | Loyer | Type de bien | État | Disponible |
| RDC | 276 m² | Négociable | 196,05 € /m²/an 16,34 € /m²/mois 54 020 € /an 4 502 € /mois | Bureau | Construction partielle | Maintenant |
| 1er étage | 276 m² | Négociable | 196,05 € /m²/an 16,34 € /m²/mois 54 020 € /an 4 502 € /mois | Bureau | Construction partielle | Maintenant |
RDC
| Surface |
| 276 m² |
| Durée |
| Négociable |
| Loyer |
| 196,05 € /m²/an 16,34 € /m²/mois 54 020 € /an 4 502 € /mois |
| Type de bien |
| Bureau |
| État |
| Construction partielle |
| Disponible |
| Maintenant |
1er étage
| Surface |
| 276 m² |
| Durée |
| Négociable |
| Loyer |
| 196,05 € /m²/an 16,34 € /m²/mois 54 020 € /an 4 502 € /mois |
| Type de bien |
| Bureau |
| État |
| Construction partielle |
| Disponible |
| Maintenant |
RDC
| Surface | 276 m² |
| Durée | Négociable |
| Loyer | 196,05 € /m²/an |
| Type de bien | Bureau |
| État | Construction partielle |
| Disponible | Maintenant |
The property comprises four high quality air conditioned offices on both ground and first floors. The building specification includes a new photovoltaic roof system, 4 car charging points, floor cable ducts, perimeter trunking, suspended ceilings with new LED lighting, double glazed windows, and fitted carpets throughout. A kitchen is installed at ground floor, along with the shower room. The second floor houses the plant room which incorporates the gas fired central heating boilers and hot water cylinder. An external door leads to a roof deck which houses the air conditioning condenser units.
- Classe d’utilisation : E
- Partiellement aménagé comme Bureau standard
- Principalement open space
- Convient pour 8 à 24 personnes
- Peut être associé à un ou plusieurs espaces supplémentaires pour obtenir jusqu’à 551 m² d’espace adjacent.
- Ventilation et chauffage centraux
- Entièrement moquetté
- Plafonds suspendus
- Stores automatiques
- Douches
- Floor cable ducts
- Suspended ceilings with LED lighting throughout
- Shower room
1er étage
| Surface | 276 m² |
| Durée | Négociable |
| Loyer | 196,05 € /m²/an |
| Type de bien | Bureau |
| État | Construction partielle |
| Disponible | Maintenant |
The property comprises four high quality air conditioned offices on both ground and first floors. The building specification includes a new photovoltaic roof system, 4 car charging points, floor cable ducts, perimeter trunking, suspended ceilings with new LED lighting, double glazed windows, and fitted carpets throughout. A kitchen is installed at ground floor, along with the shower room. The second floor houses the plant room which incorporates the gas fired central heating boilers and hot water cylinder. An external door leads to a roof deck which houses the air conditioning condenser units.
- Classe d’utilisation : E
- Partiellement aménagé comme Bureau standard
- Principalement open space
- Convient pour 8 à 24 personnes
- Peut être associé à un ou plusieurs espaces supplémentaires pour obtenir jusqu’à 551 m² d’espace adjacent.
- Ventilation et chauffage centraux
- Entièrement moquetté
- Plafonds suspendus
- Stores automatiques
- Douches
- Floor cable ducts
- Suspended ceilings with LED lighting throughout
- Shower room
APERÇU DU BIEN
Unit 2 Jephson Court is a modern two-storey office building, recently subject to a major refurbishment programme. Externally, the building is fi ed with electric security shutters to the ground floor windows and main entrance.
INFORMATIONS SUR L’IMMEUBLE
Présenté par

Tancred Clos
Hum, une erreur s’est produite lors de l’envoi de votre message. Veuillez réessayer.
Merci ! Votre message a été envoyé.








