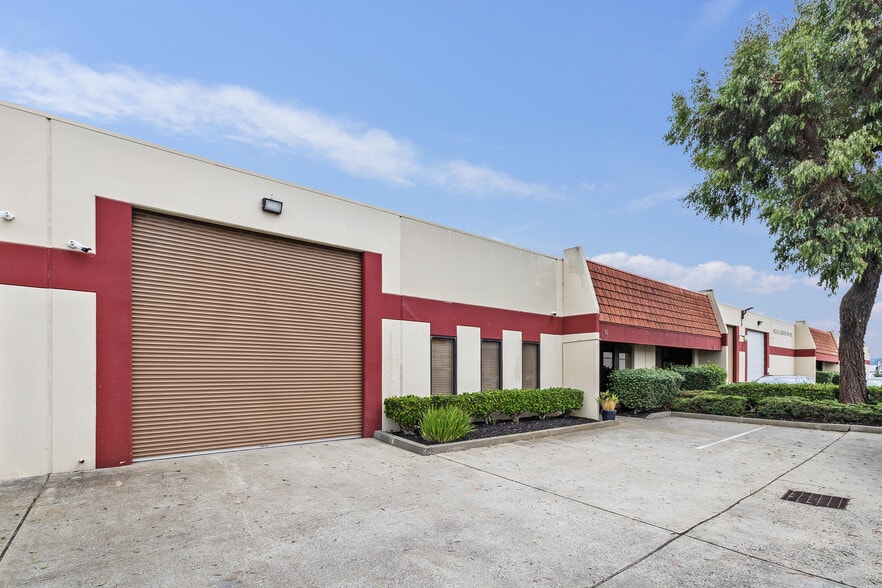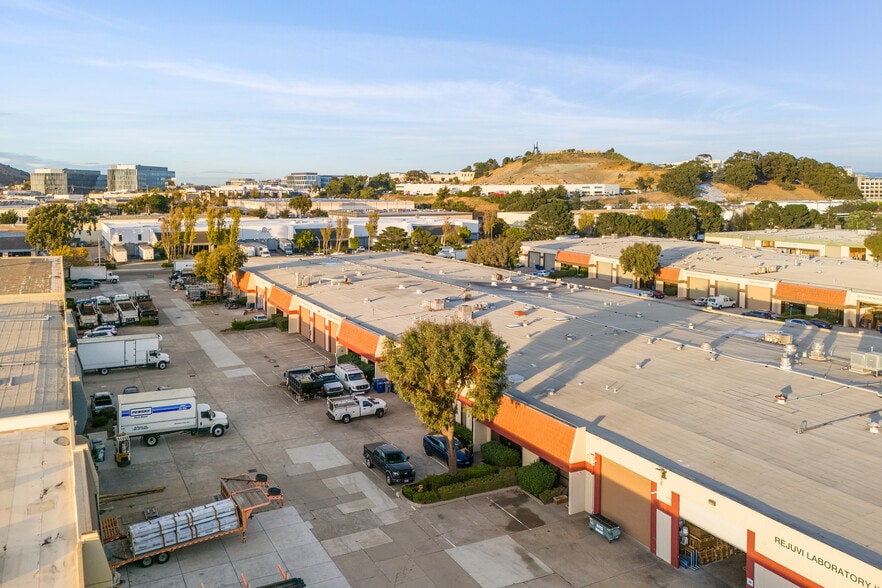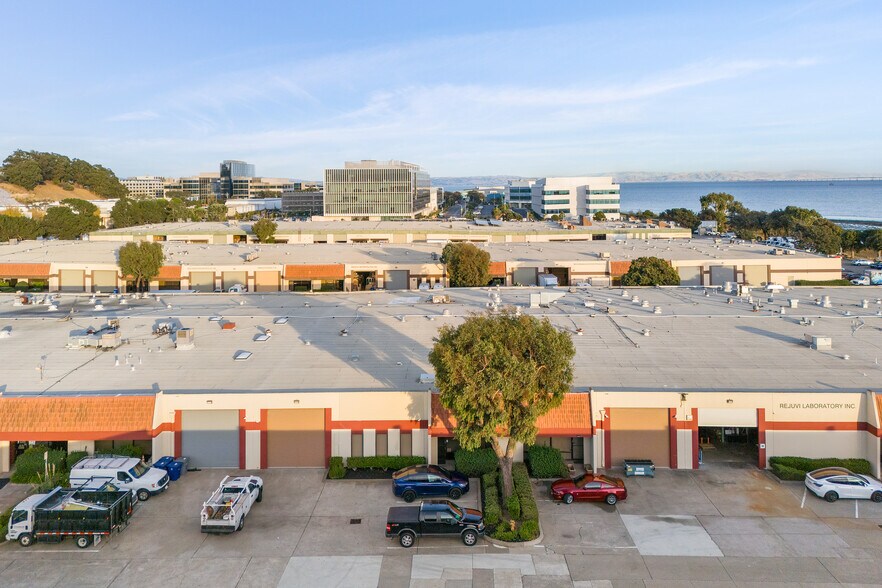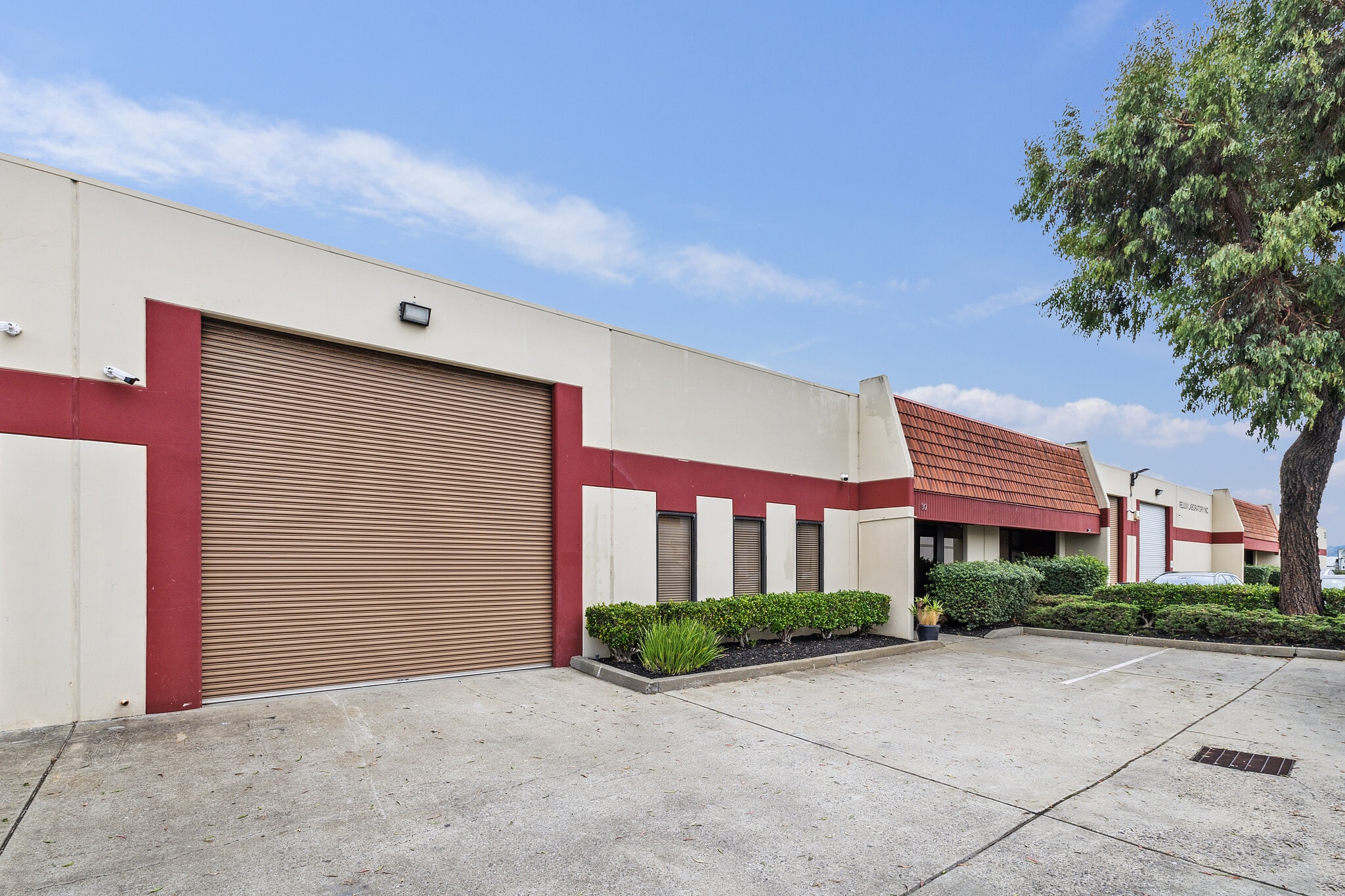Votre e-mail a été envoyé.
Swift Ave Industriel/Logistique | 430 m² | 1 954 491 € | À vendre | South San Francisco, CA 94080



Certaines informations ont été traduites automatiquement.
INFORMATIONS PRINCIPALES SUR L'INVESTISSEMENT
- Fully equipped commercial kitchen with health permit valid through June 2026.
- Prime South San Francisco location near US-101, I-280, and SFO Airport.
- Includes mezzanine storage and roll-up door for streamlined operations.
INFORMATIONS SUR L’IMMEUBLE
| Surface totale de l’immeuble | 8 919 m² | Surface type par étage | 8 919 m² |
| Type de bien | Industriel/Logistique (Lot en copropriété) | Année de construction | 1980 |
| Sous-type de bien | Entrepôt | Surface du lot | 1,81 ha |
| Classe d’immeuble | C | Ratio de stationnement | 0/1 000 m² |
| Étages | 1 | ||
| Zonage | M2, S. San Francisco - Light Industrial | ||
| Surface totale de l’immeuble | 8 919 m² |
| Type de bien | Industriel/Logistique (Lot en copropriété) |
| Sous-type de bien | Entrepôt |
| Classe d’immeuble | C |
| Étages | 1 |
| Surface type par étage | 8 919 m² |
| Année de construction | 1980 |
| Surface du lot | 1,81 ha |
| Ratio de stationnement | 0/1 000 m² |
| Zonage | M2, S. San Francisco - Light Industrial |
CARACTÉRISTIQUES
- Climatisation
1 LOT DISPONIBLE
Lot 0
| Surface du lot | 430 m² | Usage du lot en coprop. | Industriel/Logistique |
| Prix | 1 954 491 € | Type de vente | Propriétaire occupant |
| Prix par m² | 4 541,87 € | Nb de places de stationnement | 3 |
| Surface du lot | 430 m² |
| Prix | 1 954 491 € |
| Prix par m² | 4 541,87 € |
| Usage du lot en coprop. | Industriel/Logistique |
| Type de vente | Propriétaire occupant |
| Nb de places de stationnement | 3 |
DESCRIPTION
An exceptional opportunity to acquire a fully equipped commercial kitchen condo totaling approximately 4,632 sq ft in the heart of South San Francisco’s thriving industrial district. This sale includes both the real estate and all kitchen-related assets, making it ideal for caterers, meal prep companies, food truck commissary operations, food manufacturers, or anyone needing a licensed food production facility.
Property Highlights:
Fully Permitted Commercial Kitchen
- Operating transferable health permit valid until June 30, 2026
Functional Layout & Equipment
- Approximately 4,632 sq ft of total useable space - 3,200 sq ft of ground floor and 1,432 sq ft of Mezzanine Storage and Upstairs Office
- Spacious prep area with multiple three-compartment and handwashing sinks
- Two large walk-in refrigerators
- Commercial-grade ventilation system, grease trap, and floor drains
- Roll-up front door for easy loading/unloading
- Various kitchen equipment and smallwares
Expansive Mezzanine Level
- Additional storage and work area with forklift access, maximizing space and workflow efficiency
- Well-built and structurally integrated, the mezzanine provides substantial usable square footage and is ideal for dry storage or auxiliary workstations
- A mezzanine build-out of this quality represents a significant cost savings compared to new construction
Multiple Private Offices
- Ideal for administrative use, meetings, or client-facing operations
Convenience, Management & Accessibility
- 3 dedicated parking spaces, with ample "first come" additional parking available around the perimeter of the property
- Located near Caltrain shuttle drop-off for easy employee transit
- Quick access to US-101, I-280, and SFO Airport
- Professionally managed with common area maintenance
HOA fees/details available upon request
The property is situated within a well-maintained commercial complex in South San Francisco. It combines essential infrastructure for food production with logistical features such as a roll-up door, mezzanine storage, and dedicated parking. The space is designed to support a range of commercial kitchen operations and includes the added benefit of real estate ownership in a high-demand industrial area.
NOTES SUR LA VENTE
Excellent Opportunity for caterers, meal prep companies, food truck commissary operations, food manufacturers, or anyone needing a licensed food production facility. It combines essential infrastructure for food production with logistical features such as a roll-up door, mezzanine storage, and dedicated parking. The space is designed to support a range of commercial kitchen operations and includes the added benefit of real estate ownership in a high-demand industrial area.
Présenté par
Gage Real Estate
Swift Ave
Hum, une erreur s’est produite lors de l’envoi de votre message. Veuillez réessayer.
Merci ! Votre message a été envoyé.


