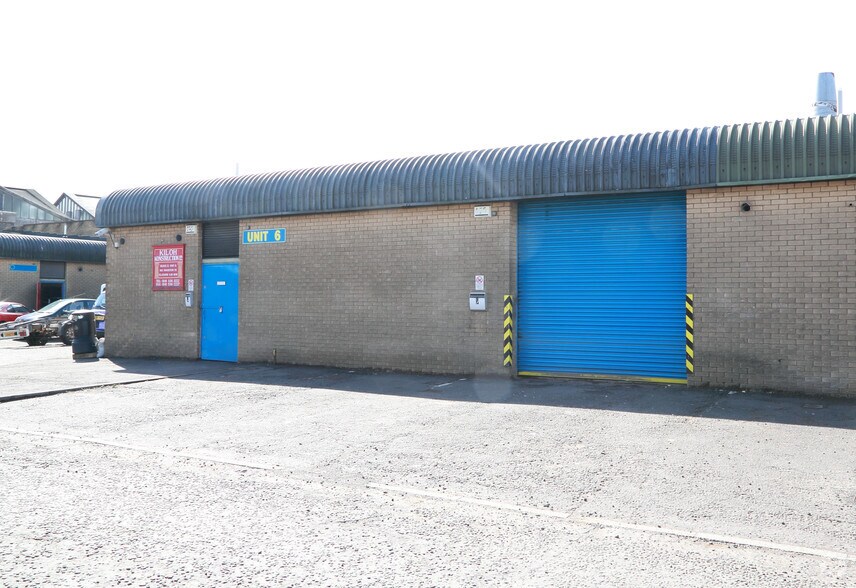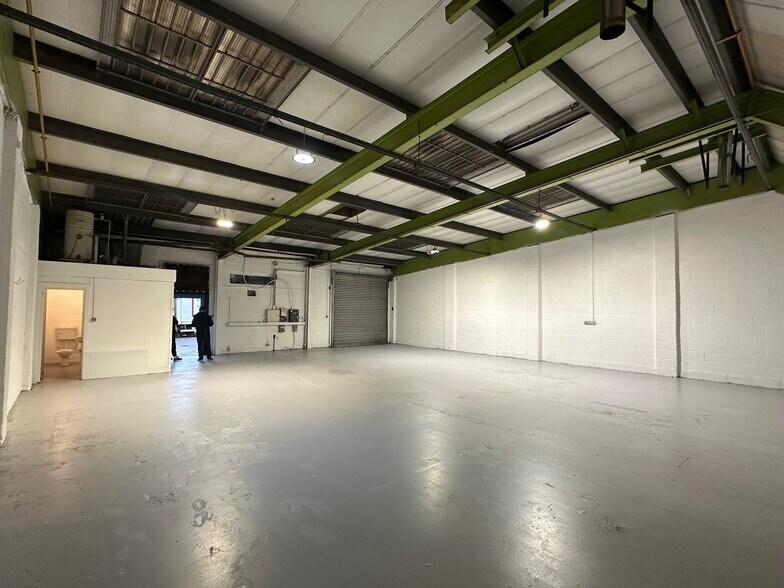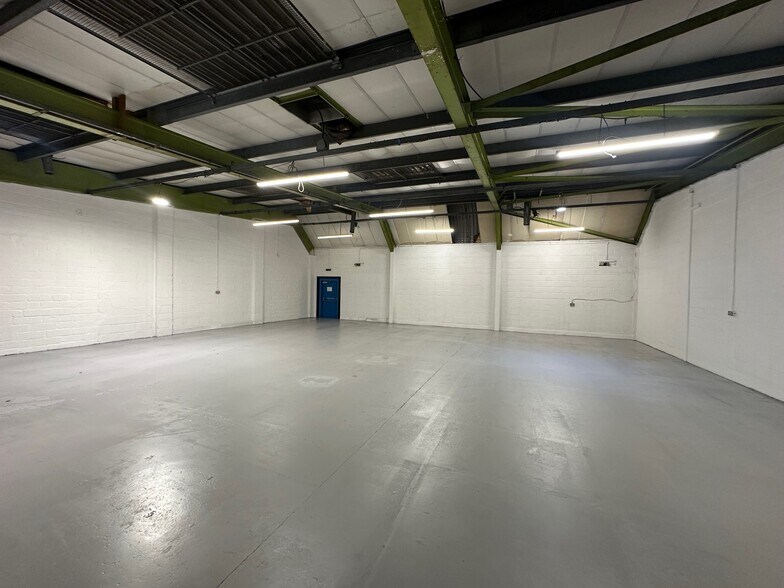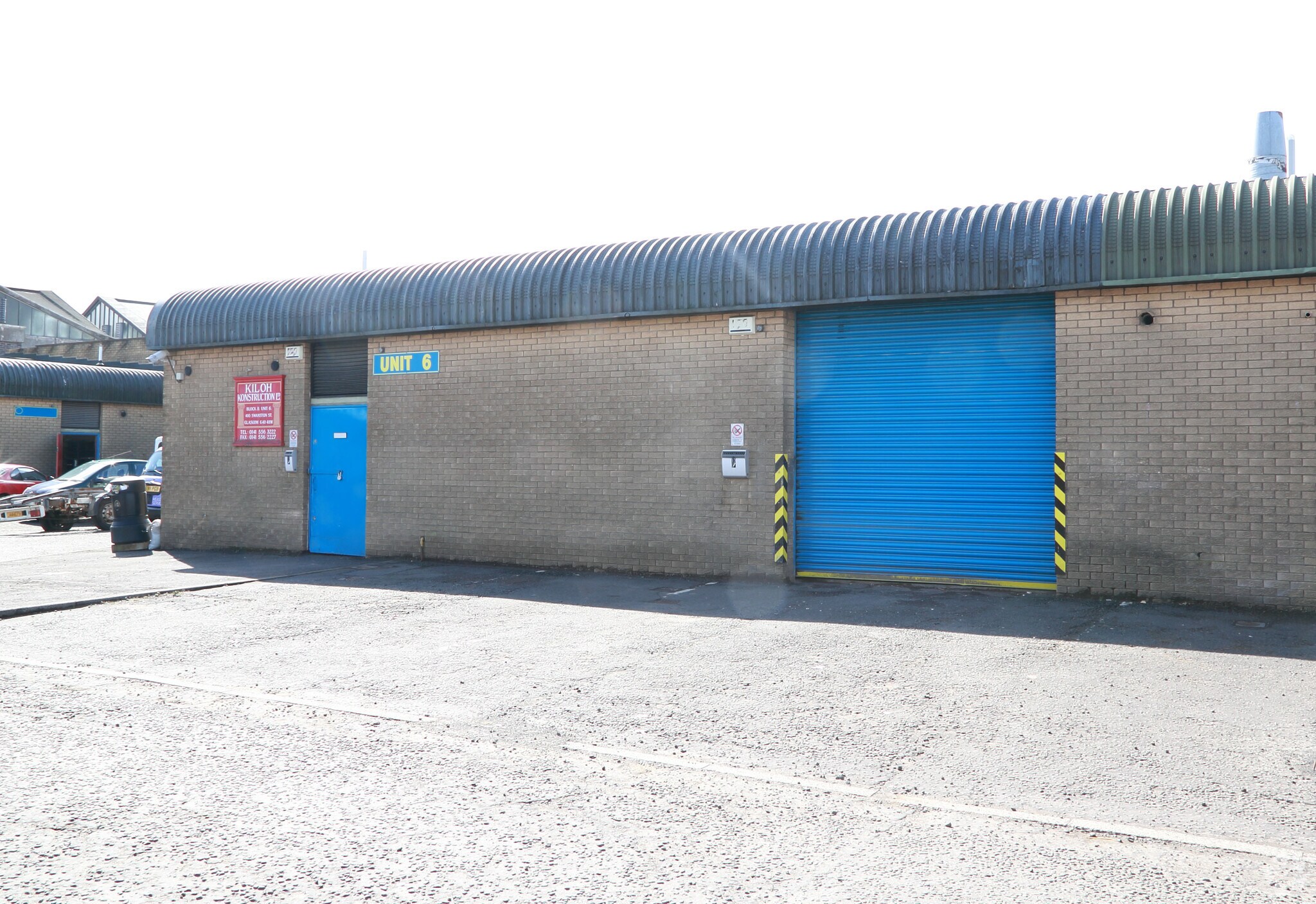Votre e-mail a été envoyé.
Certaines informations ont été traduites automatiquement.
INFORMATIONS PRINCIPALES
- The subjects comprise a mid terraced workshop units of steel portal frame construction
- There is ample car parking locally
- The subjects are located on the west side of Swanston Street
CARACTÉRISTIQUES
TOUS LES ESPACES DISPONIBLES(2)
Afficher les loyers en
- ESPACE
- SURFACE
- DURÉE
- LOYER
- TYPE DE BIEN
- ÉTAT
- DISPONIBLE
Unit 14 comprise of 2,040 square feet of industrial space. Internally, the premises consist of a workshop with loading access from a 2.75m x 2.80m roller shutter together with a customer entrance door. The workshops have an eaves height of 4.5m (15ft) are all shall be freshly redecorated and generally provide a mix of accommodation including offices, tea preps and toilets.
- Classe d’utilisation : Classe 5
- Toilettes incluses dans le bail
- The workshops have an eaves height of 4.5m
- Peut être associé à un ou plusieurs espaces supplémentaires pour obtenir jusqu’à 393 m² d’espace adjacent.
- Open plan
- Unit shall be redecorated
Unit 15 comprise of 2,190 square feet of industrial space. Internally, the premises consist of a workshop with loading access from a 2.75m x 2.80m roller shutter together with a customer entrance door. The workshops have an eaves height of 4.5m (15ft) are all shall be freshly redecorated and generally provide a mix of accommodation including offices, tea preps and toilets.
- Classe d’utilisation : Classe 5
- Toilettes incluses dans le bail
- The workshops have an eaves height of 4.5m
- Peut être associé à un ou plusieurs espaces supplémentaires pour obtenir jusqu’à 393 m² d’espace adjacent.
- Open plan
- Unit shall be redecorated
| Espace | Surface | Durée | Loyer | Type de bien | État | Disponible |
| RDC – 14 | 190 m² | Négociable | 105,16 € /m²/an 8,76 € /m²/mois 19 930 € /an 1 661 € /mois | Industriel/Logistique | Construction achevée | Maintenant |
| RDC – 15 | 203 m² | Négociable | 105,41 € /m²/an 8,78 € /m²/mois 21 445 € /an 1 787 € /mois | Industriel/Logistique | Construction achevée | Maintenant |
RDC – 14
| Surface |
| 190 m² |
| Durée |
| Négociable |
| Loyer |
| 105,16 € /m²/an 8,76 € /m²/mois 19 930 € /an 1 661 € /mois |
| Type de bien |
| Industriel/Logistique |
| État |
| Construction achevée |
| Disponible |
| Maintenant |
RDC – 15
| Surface |
| 203 m² |
| Durée |
| Négociable |
| Loyer |
| 105,41 € /m²/an 8,78 € /m²/mois 21 445 € /an 1 787 € /mois |
| Type de bien |
| Industriel/Logistique |
| État |
| Construction achevée |
| Disponible |
| Maintenant |
RDC – 14
| Surface | 190 m² |
| Durée | Négociable |
| Loyer | 105,16 € /m²/an |
| Type de bien | Industriel/Logistique |
| État | Construction achevée |
| Disponible | Maintenant |
Unit 14 comprise of 2,040 square feet of industrial space. Internally, the premises consist of a workshop with loading access from a 2.75m x 2.80m roller shutter together with a customer entrance door. The workshops have an eaves height of 4.5m (15ft) are all shall be freshly redecorated and generally provide a mix of accommodation including offices, tea preps and toilets.
- Classe d’utilisation : Classe 5
- Peut être associé à un ou plusieurs espaces supplémentaires pour obtenir jusqu’à 393 m² d’espace adjacent.
- Toilettes incluses dans le bail
- Open plan
- The workshops have an eaves height of 4.5m
- Unit shall be redecorated
RDC – 15
| Surface | 203 m² |
| Durée | Négociable |
| Loyer | 105,41 € /m²/an |
| Type de bien | Industriel/Logistique |
| État | Construction achevée |
| Disponible | Maintenant |
Unit 15 comprise of 2,190 square feet of industrial space. Internally, the premises consist of a workshop with loading access from a 2.75m x 2.80m roller shutter together with a customer entrance door. The workshops have an eaves height of 4.5m (15ft) are all shall be freshly redecorated and generally provide a mix of accommodation including offices, tea preps and toilets.
- Classe d’utilisation : Classe 5
- Peut être associé à un ou plusieurs espaces supplémentaires pour obtenir jusqu’à 393 m² d’espace adjacent.
- Toilettes incluses dans le bail
- Open plan
- The workshops have an eaves height of 4.5m
- Unit shall be redecorated
APERÇU DU BIEN
The subjects comprise a mid terraced workshop units of steel portal frame construction and clad externally in facing brick under a profile sheet clad roof. The subjects are located on the west side of Swanston Street within Swanston Street Industrial Estate, and lie within the Dalmarnock area of Glasgow, lying some 2.5 miles east of the city centre.
FAITS SUR L’INSTALLATION SERVICE
OCCUPANTS
- ÉTAGE
- NOM DE L’OCCUPANT
- SECTEUR D’ACTIVITÉ
- RDC
- Bill Willis
- Services professionnels, scientifiques et techniques
- RDC
- J & J Recovery Ltd
- Services
Présenté par

Block D | Swanston St
Hum, une erreur s’est produite lors de l’envoi de votre message. Veuillez réessayer.
Merci ! Votre message a été envoyé.











