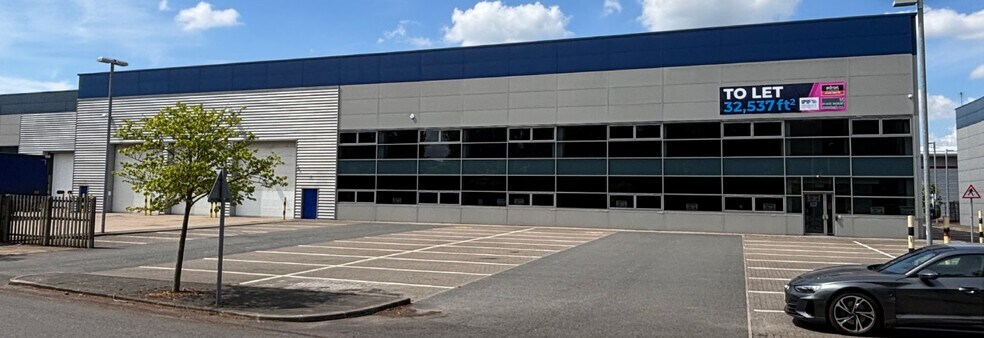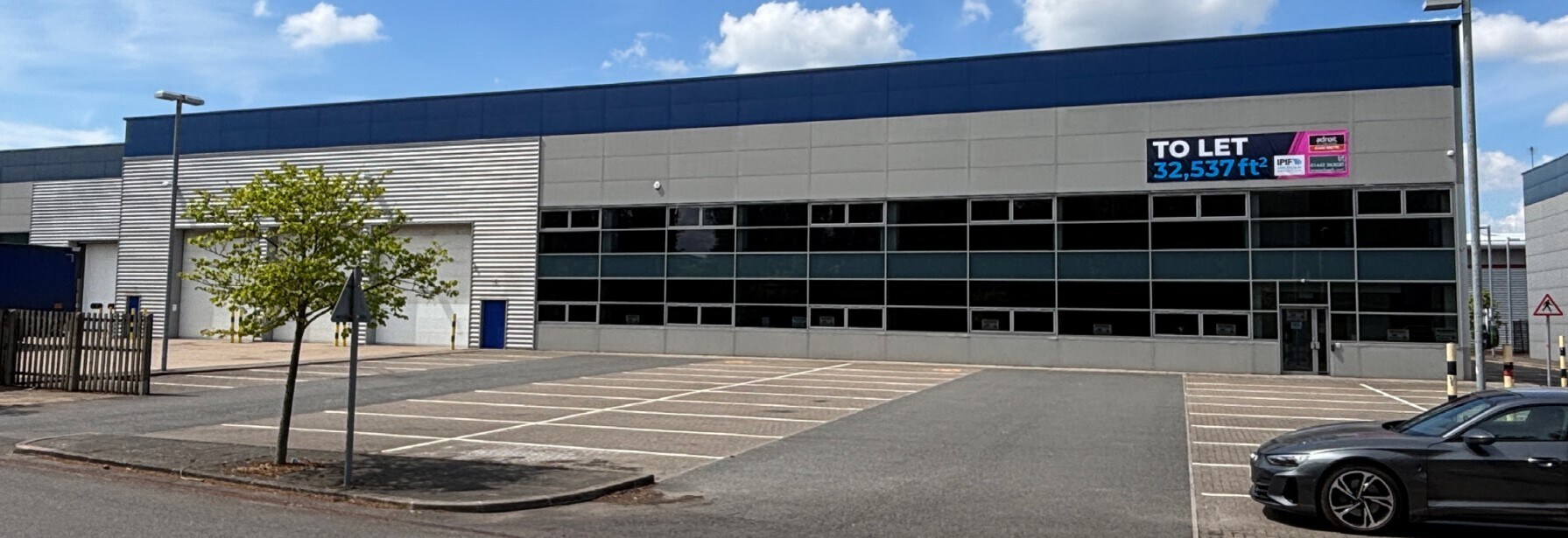Votre e-mail a été envoyé.
Horizon Point Swallowdale Ln Industriel/Logistique | 3 023 m² | À louer | Hemel Hempstead HP2 7FZ

Certaines informations ont été traduites automatiquement.
INFORMATIONS PRINCIPALES
- Short distance from town centre amenities
- 1.5 miles from Junction 8 of the M1 and just 4 miles north of Junction 21 of the M2
- Estate comprising four high-quality modern industrial/warehouse units
CARACTÉRISTIQUES
TOUS LES ESPACE DISPONIBLES(1)
Afficher les loyers en
- ESPACE
- SURFACE
- DURÉE
- LOYER
- TYPE DE BIEN
- ÉTAT
- DISPONIBLE
Les espaces 2 de cet immeuble doivent être loués ensemble, pour un total de 3 023 m² (Surface contiguë):
Unit 2 is an end-of-terraced unit of steel portal frame construction with profile metal-clad elevations. The building benefits from an 8m eaves height and features three ground-level loading doors, each measuring 5.4m x 5.4m.
- Classe d’utilisation : B2
- Aire de réception
- Undergoing refurbishment
- 3 level access loading doors
- First floor offices
- 1 accès plain-pied
- Stores automatiques
- 8m clear internal eaves
- Generous car parking allocation
- Classe d’utilisation : E
| Espace | Surface | Durée | Loyer | Type de bien | État | Disponible |
| RDC – Unit 2, Mezzanine – Unit 2 | 3 023 m² | Négociable | Sur demande Sur demande Sur demande Sur demande | Industriel/Logistique | Espace brut | Maintenant |
RDC – Unit 2, Mezzanine – Unit 2
Les espaces 2 de cet immeuble doivent être loués ensemble, pour un total de 3 023 m² (Surface contiguë):
| Surface |
|
RDC – Unit 2 - 2 758 m²
Mezzanine – Unit 2 - 265 m²
|
| Durée |
| Négociable |
| Loyer |
| Sur demande Sur demande Sur demande Sur demande |
| Type de bien |
| Industriel/Logistique |
| État |
| Espace brut |
| Disponible |
| Maintenant |
RDC – Unit 2, Mezzanine – Unit 2
| Surface |
RDC – Unit 2 - 2 758 m²
Mezzanine – Unit 2 - 265 m²
|
| Durée | Négociable |
| Loyer | Sur demande |
| Type de bien | Industriel/Logistique |
| État | Espace brut |
| Disponible | Maintenant |
Unit 2 is an end-of-terraced unit of steel portal frame construction with profile metal-clad elevations. The building benefits from an 8m eaves height and features three ground-level loading doors, each measuring 5.4m x 5.4m.
- Classe d’utilisation : B2
- 1 accès plain-pied
- Aire de réception
- Stores automatiques
- Undergoing refurbishment
- 8m clear internal eaves
- 3 level access loading doors
- Generous car parking allocation
- First floor offices
- Classe d’utilisation : E
APERÇU DU BIEN
Horizon Point enjoys a prominent position with direct roadside frontage to Swallowdale Lane, strategically located at the roundabout junction with Eastman Way and Maylands Avenue. Situated in the heart of the established and sought-after Maylands business area, the estate offers excellent connectivity.
FAITS SUR L’INSTALLATION ENTREPÔT
OCCUPANTS
- ÉTAGE
- NOM DE L’OCCUPANT
- SECTEUR D’ACTIVITÉ
- Multi
- Noatum Logistics
- Transport et entreposage
- Multi
- Piccadilly Greetings Group
- Information
Présenté par
Société non fournie
Horizon Point | Swallowdale Ln
Hum, une erreur s’est produite lors de l’envoi de votre message. Veuillez réessayer.
Merci ! Votre message a été envoyé.









