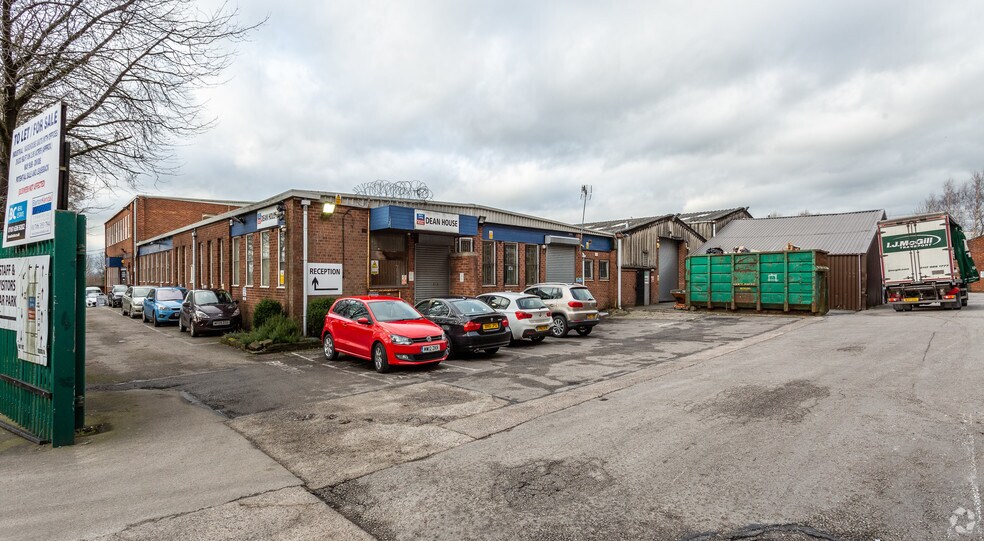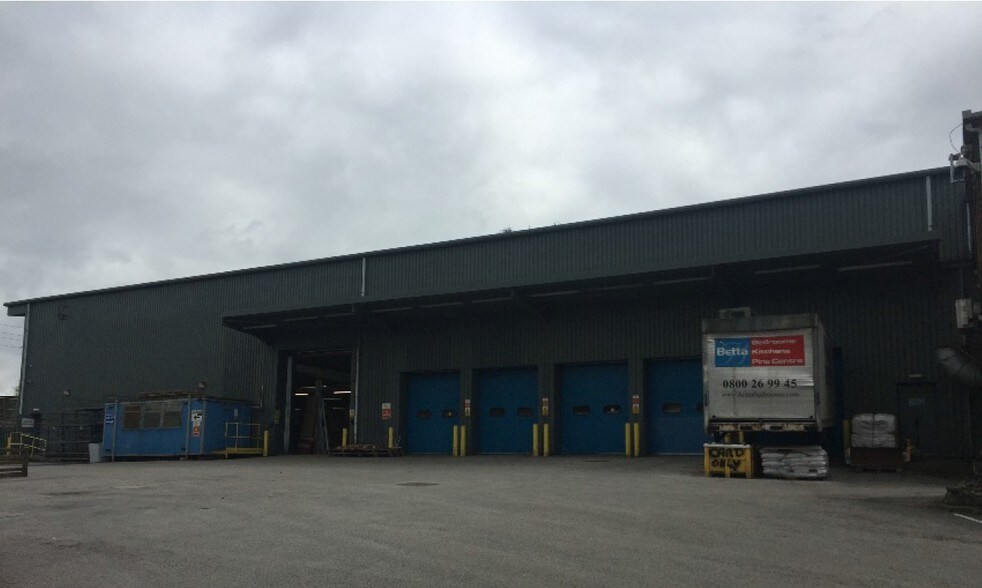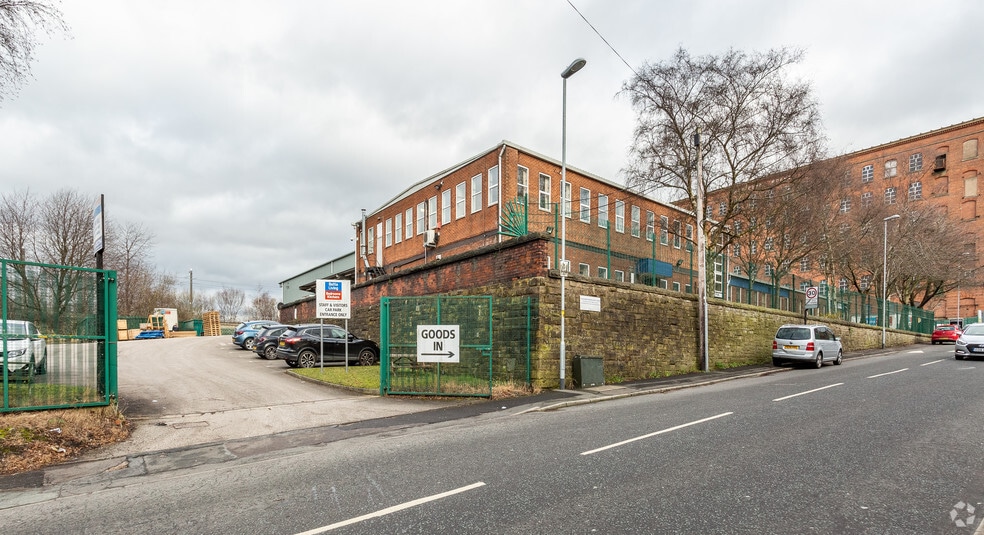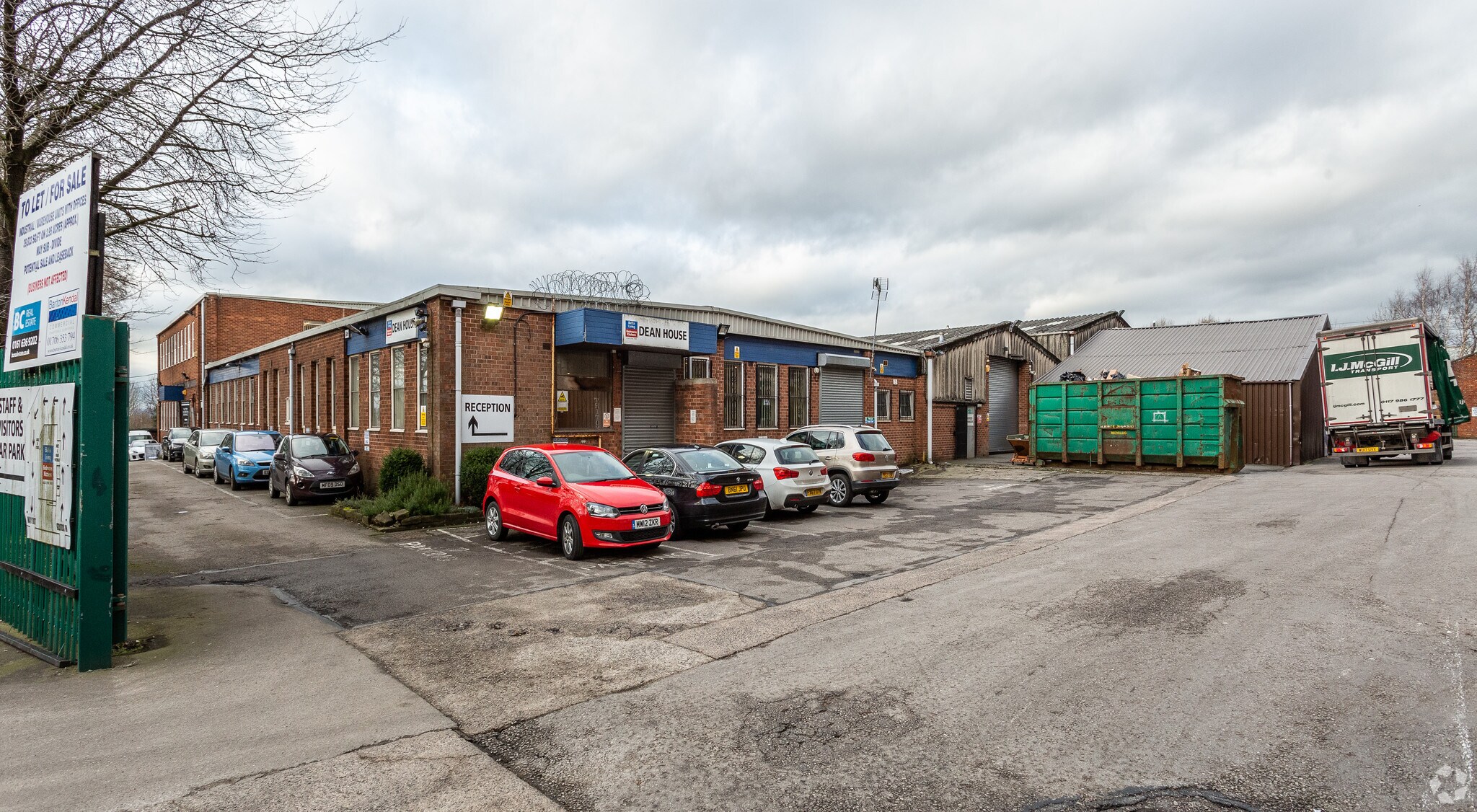Votre e-mail a été envoyé.
Certaines informations ont été traduites automatiquement.
INFORMATIONS PRINCIPALES
- Located a short drive to J22 M60 Motorway
- Full site articulated lorry accessibility
- Distributions warehouse/fulfilment centre
CARACTÉRISTIQUES
TOUS LES ESPACE DISPONIBLES(1)
Afficher les loyers en
- ESPACE
- SURFACE
- DURÉE
- LOYER
- TYPE DE BIEN
- ÉTAT
- DISPONIBLE
Les espaces 2 de cet immeuble doivent être loués ensemble, pour un total de 1 097 m² (Surface contiguë):
Unit 4 Suthers Street single storey industrial warehouse 11,810 Sq.ft overall comprising:- Warehouse: 8,585 Sq.ft - 57’9’’ x 148’7’’, Mezzanine: 3,225 Sq.ft - 52’10’’ x 61’0’’ including goods lift. Providing 5 no. loading doors: 9’0 width x 10’8’’ height plus large door: 13’1’’ width x 14’9’’ height. Goods lift to Mezz: 1,000 Kgs limit, door: 6’6’’ width x 6’6’’ height. GF-Ridge: 29’, Eaves: 26’8’’, under mezz: 13’.
- Classe d’utilisation : B2
- External loading
- Warehouse bay ridge height: 29''/Eaves:26''
- 8,585 Sq.ft Warehouse with 3,225 Sq.ft Mezz
| Espace | Surface | Durée | Loyer | Type de bien | État | Disponible |
| RDC – 4, Mezzanine – 4 | 1 097 m² | Négociable | 73,36 € /m²/an 6,11 € /m²/mois 80 493 € /an 6 708 € /mois | Industriel/Logistique | Construction partielle | Maintenant |
RDC – 4, Mezzanine – 4
Les espaces 2 de cet immeuble doivent être loués ensemble, pour un total de 1 097 m² (Surface contiguë):
| Surface |
|
RDC – 4 - 798 m²
Mezzanine – 4 - 300 m²
|
| Durée |
| Négociable |
| Loyer |
| 73,36 € /m²/an 6,11 € /m²/mois 80 493 € /an 6 708 € /mois |
| Type de bien |
| Industriel/Logistique |
| État |
| Construction partielle |
| Disponible |
| Maintenant |
RDC – 4, Mezzanine – 4
| Surface |
RDC – 4 - 798 m²
Mezzanine – 4 - 300 m²
|
| Durée | Négociable |
| Loyer | 73,36 € /m²/an |
| Type de bien | Industriel/Logistique |
| État | Construction partielle |
| Disponible | Maintenant |
Unit 4 Suthers Street single storey industrial warehouse 11,810 Sq.ft overall comprising:- Warehouse: 8,585 Sq.ft - 57’9’’ x 148’7’’, Mezzanine: 3,225 Sq.ft - 52’10’’ x 61’0’’ including goods lift. Providing 5 no. loading doors: 9’0 width x 10’8’’ height plus large door: 13’1’’ width x 14’9’’ height. Goods lift to Mezz: 1,000 Kgs limit, door: 6’6’’ width x 6’6’’ height. GF-Ridge: 29’, Eaves: 26’8’’, under mezz: 13’.
- Classe d’utilisation : B2
- Warehouse bay ridge height: 29''/Eaves:26''
- External loading
- 8,585 Sq.ft Warehouse with 3,225 Sq.ft Mezz
APERÇU DU BIEN
The property is located fronting Suthers Street, Oldham a short drive from the A62 Manchester Street, Oldham Way and Junction 22 of the M60 Motorway.
FAITS SUR L’INSTALLATION ENTREPÔT
OCCUPANTS
- ÉTAGE
- NOM DE L’OCCUPANT
- SECTEUR D’ACTIVITÉ
- Multi
- We Fit Any Furniture
- Grossiste
Présenté par
Société non fournie
Dean House | Suthers St
Hum, une erreur s’est produite lors de l’envoi de votre message. Veuillez réessayer.
Merci ! Votre message a été envoyé.











