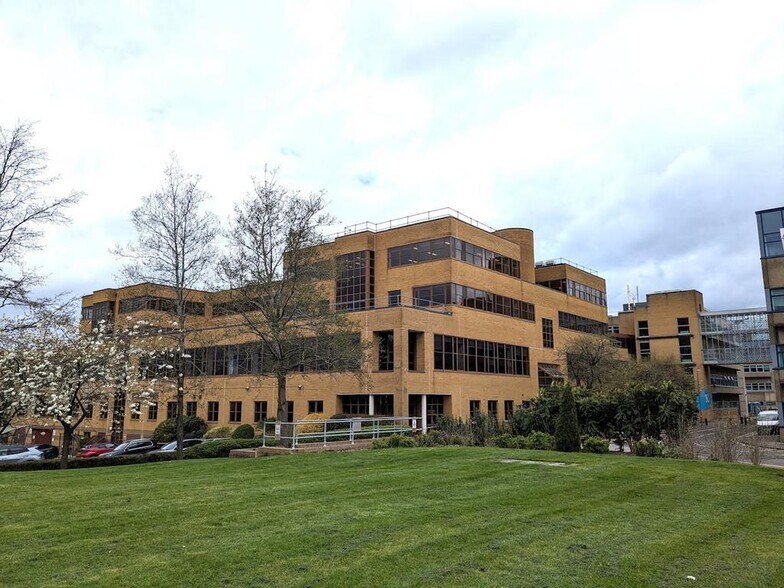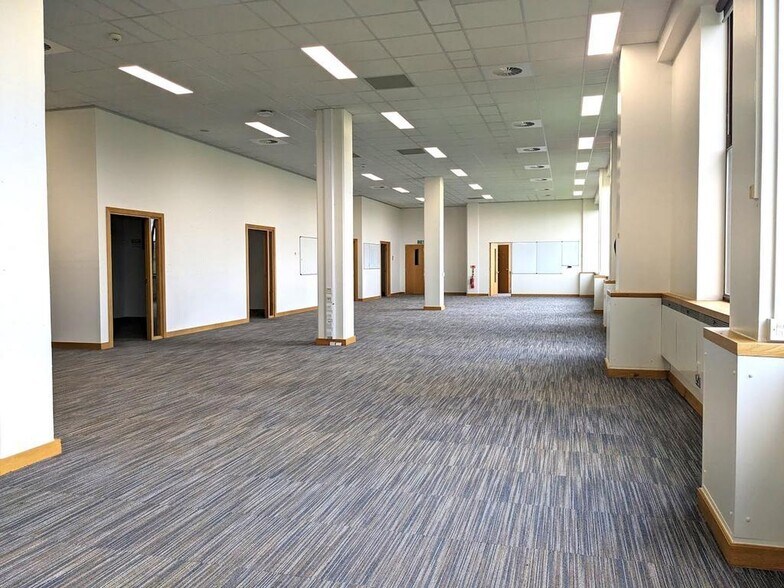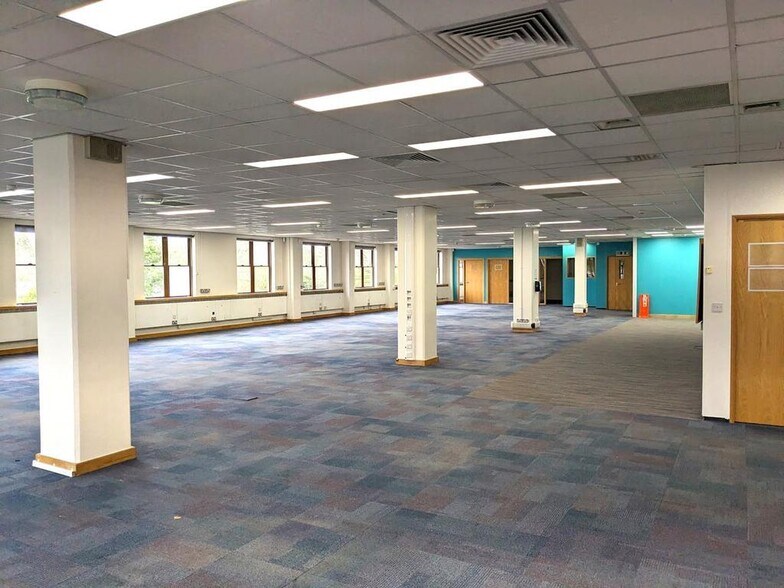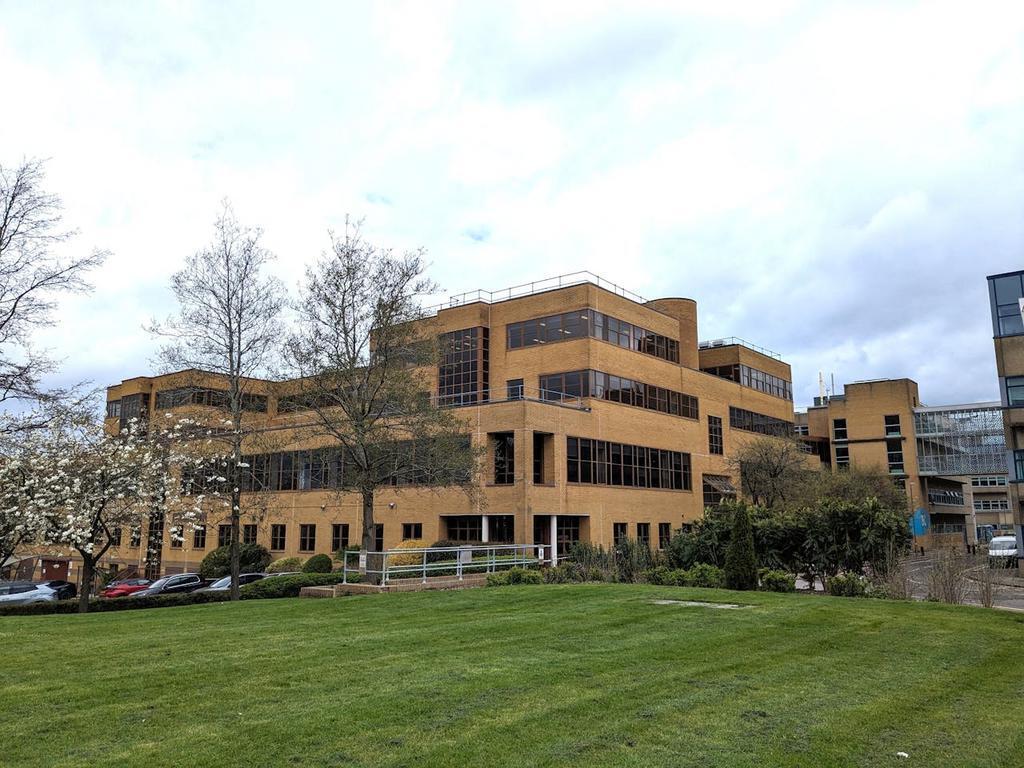Votre e-mail a été envoyé.

Stag Hill House Surrey University Campus 1 242–7 794 m² | À louer | Guildford GU2 7XJ



Certaines informations ont été traduites automatiquement.

INFORMATIONS PRINCIPALES
- Situé au cœur du campus universitaire de Surrey
- À côté des parcs d'affaires et de recherche de Guildford
- Accès 24 heures sur 24
Afficher les loyers en
- ESPACE
- SURFACE
- DURÉE
- LOYER
- TYPE DE BIEN
- ÉTAT
- DISPONIBLE
The ground floor of Stag Hill House provides traditional office space that can be split into a few smaller suites. There are staircases at either end of the floorplate and w/c facilities in the central core. At lower ground level there are several areas including a warehouse with loading bay that can be utilised for storage. There is ample parking available which can be leased on a space-by-space basis All uses under Class E will be considered.
- Classe d’utilisation : E
- Principalement open space
- Peut être associé à un ou plusieurs espaces supplémentaires pour obtenir jusqu’à 7 794 m² d’espace adjacent.
- Espace d'entrepôt également disponible
- Partiellement aménagé comme Bureau standard
- Convient pour 17 à 197 personnes
- Inondation de lumière naturelle
- Plusieurs suites disponibles
Stag Hill House provides open plan attractive office space that can be split into various layouts and sizes. There are staircases at either end of the floorplate and w/c facilities in the central core. At lower ground level there are several areas including a warehouse with loading bay that can be utilised for storage. There is a dedicated reception area and high ceilings throughout. There is ample parking available which can be leased on a space-by-space basi There is ample parking available which can be leased on a space-by-space basis All uses under Class E will be considered.
- Classe d’utilisation : E
- Principalement open space
- Peut être associé à un ou plusieurs espaces supplémentaires pour obtenir jusqu’à 7 794 m² d’espace adjacent.
- Espace d'entrepôt également disponible
- Partiellement aménagé comme Bureau standard
- Convient pour 17 à 231 personnes
- Inondation de lumière naturelle
- Plusieurs suites disponibles
The 2nd floor of Stag Hill House provides traditional office space that can be split into a few smaller suites. There are staircases at either end of the floorplate and w/c facilities in the central core. At lower ground level there are several areas including a warehouse with loading bay that can be utilised for storage. There is ample parking available which can be leased on a space-by-space basis All uses under Class E will be considered.
- Classe d’utilisation : E
- Principalement open space
- Peut être associé à un ou plusieurs espaces supplémentaires pour obtenir jusqu’à 7 794 m² d’espace adjacent.
- Espace d'entrepôt également disponible
- Partiellement aménagé comme Bureau standard
- Convient pour 34 à 107 personnes
- Inondation de lumière naturelle
- Plusieurs suites disponibles
| Espace | Surface | Durée | Loyer | Type de bien | État | Disponible |
| RDC | 2 286 m² | Négociable | 247,43 € /m²/an 20,62 € /m²/mois 565 641 € /an 47 137 € /mois | Bureau | Construction partielle | Maintenant |
| 1er étage | 2 680 m² | Négociable | 247,43 € /m²/an 20,62 € /m²/mois 663 129 € /an 55 261 € /mois | Bureau | Construction partielle | Maintenant |
| 2e étage | 1 242 m² | Négociable | 247,43 € /m²/an 20,62 € /m²/mois 307 313 € /an 25 609 € /mois | Bureau | Construction partielle | Maintenant |
RDC
| Surface |
| 2 286 m² |
| Durée |
| Négociable |
| Loyer |
| 247,43 € /m²/an 20,62 € /m²/mois 565 641 € /an 47 137 € /mois |
| Type de bien |
| Bureau |
| État |
| Construction partielle |
| Disponible |
| Maintenant |
1er étage
| Surface |
| 2 680 m² |
| Durée |
| Négociable |
| Loyer |
| 247,43 € /m²/an 20,62 € /m²/mois 663 129 € /an 55 261 € /mois |
| Type de bien |
| Bureau |
| État |
| Construction partielle |
| Disponible |
| Maintenant |
2e étage
| Surface |
| 1 242 m² |
| Durée |
| Négociable |
| Loyer |
| 247,43 € /m²/an 20,62 € /m²/mois 307 313 € /an 25 609 € /mois |
| Type de bien |
| Bureau |
| État |
| Construction partielle |
| Disponible |
| Maintenant |
- ESPACE
- SURFACE
- DURÉE
- LOYER
- TYPE DE BIEN
- ÉTAT
- DISPONIBLE
The basement floor of Stag Hill House provides traditional office space that can be split into a few smaller suites. There are staircases at either end of the floorplate and w/c facilities in the central core. At lower ground level there are several areas including a warehouse with loading bay that can be utilised for storage. There is ample parking available which can be leased on a space-by-space basis All uses under Class E will be considered.
- Classe d’utilisation : E
- Convient pour 6 à 54 personnes
- Espace d'entrepôt également disponible
- Peut être associé à un ou plusieurs espaces supplémentaires pour obtenir jusqu’à 7 794 m² d’espace adjacent.
- Inondation de lumière naturelle
- Plusieurs suites disponibles
The ground floor of Stag Hill House provides traditional office space that can be split into a few smaller suites. There are staircases at either end of the floorplate and w/c facilities in the central core. At lower ground level there are several areas including a warehouse with loading bay that can be utilised for storage. There is ample parking available which can be leased on a space-by-space basis All uses under Class E will be considered.
- Classe d’utilisation : E
- Principalement open space
- Peut être associé à un ou plusieurs espaces supplémentaires pour obtenir jusqu’à 7 794 m² d’espace adjacent.
- Espace d'entrepôt également disponible
- Partiellement aménagé comme Bureau standard
- Convient pour 17 à 197 personnes
- Inondation de lumière naturelle
- Plusieurs suites disponibles
Stag Hill House provides open plan attractive office space that can be split into various layouts and sizes. There are staircases at either end of the floorplate and w/c facilities in the central core. At lower ground level there are several areas including a warehouse with loading bay that can be utilised for storage. There is a dedicated reception area and high ceilings throughout. There is ample parking available which can be leased on a space-by-space basi There is ample parking available which can be leased on a space-by-space basis All uses under Class E will be considered.
- Classe d’utilisation : E
- Principalement open space
- Peut être associé à un ou plusieurs espaces supplémentaires pour obtenir jusqu’à 7 794 m² d’espace adjacent.
- Espace d'entrepôt également disponible
- Partiellement aménagé comme Bureau standard
- Convient pour 17 à 231 personnes
- Inondation de lumière naturelle
- Plusieurs suites disponibles
The 2nd floor of Stag Hill House provides traditional office space that can be split into a few smaller suites. There are staircases at either end of the floorplate and w/c facilities in the central core. At lower ground level there are several areas including a warehouse with loading bay that can be utilised for storage. There is ample parking available which can be leased on a space-by-space basis All uses under Class E will be considered.
- Classe d’utilisation : E
- Principalement open space
- Peut être associé à un ou plusieurs espaces supplémentaires pour obtenir jusqu’à 7 794 m² d’espace adjacent.
- Espace d'entrepôt également disponible
- Partiellement aménagé comme Bureau standard
- Convient pour 34 à 107 personnes
- Inondation de lumière naturelle
- Plusieurs suites disponibles
| Espace | Surface | Durée | Loyer | Type de bien | État | Disponible |
| Sous-sol | 1 586 m² | Négociable | 247,43 € /m²/an 20,62 € /m²/mois 392 434 € /an 32 703 € /mois | Local d’activités | - | En attente |
| RDC | 2 286 m² | Négociable | 247,43 € /m²/an 20,62 € /m²/mois 565 641 € /an 47 137 € /mois | Bureau | Construction partielle | Maintenant |
| 1er étage | 2 680 m² | Négociable | 247,43 € /m²/an 20,62 € /m²/mois 663 129 € /an 55 261 € /mois | Bureau | Construction partielle | Maintenant |
| 2e étage | 1 242 m² | Négociable | 247,43 € /m²/an 20,62 € /m²/mois 307 313 € /an 25 609 € /mois | Bureau | Construction partielle | Maintenant |
Sous-sol
| Surface |
| 1 586 m² |
| Durée |
| Négociable |
| Loyer |
| 247,43 € /m²/an 20,62 € /m²/mois 392 434 € /an 32 703 € /mois |
| Type de bien |
| Local d’activités |
| État |
| - |
| Disponible |
| En attente |
RDC
| Surface |
| 2 286 m² |
| Durée |
| Négociable |
| Loyer |
| 247,43 € /m²/an 20,62 € /m²/mois 565 641 € /an 47 137 € /mois |
| Type de bien |
| Bureau |
| État |
| Construction partielle |
| Disponible |
| Maintenant |
1er étage
| Surface |
| 2 680 m² |
| Durée |
| Négociable |
| Loyer |
| 247,43 € /m²/an 20,62 € /m²/mois 663 129 € /an 55 261 € /mois |
| Type de bien |
| Bureau |
| État |
| Construction partielle |
| Disponible |
| Maintenant |
2e étage
| Surface |
| 1 242 m² |
| Durée |
| Négociable |
| Loyer |
| 247,43 € /m²/an 20,62 € /m²/mois 307 313 € /an 25 609 € /mois |
| Type de bien |
| Bureau |
| État |
| Construction partielle |
| Disponible |
| Maintenant |
Sous-sol
| Surface | 1 586 m² |
| Durée | Négociable |
| Loyer | 247,43 € /m²/an |
| Type de bien | Local d’activités |
| État | - |
| Disponible | En attente |
The basement floor of Stag Hill House provides traditional office space that can be split into a few smaller suites. There are staircases at either end of the floorplate and w/c facilities in the central core. At lower ground level there are several areas including a warehouse with loading bay that can be utilised for storage. There is ample parking available which can be leased on a space-by-space basis All uses under Class E will be considered.
- Classe d’utilisation : E
- Peut être associé à un ou plusieurs espaces supplémentaires pour obtenir jusqu’à 7 794 m² d’espace adjacent.
- Convient pour 6 à 54 personnes
- Inondation de lumière naturelle
- Espace d'entrepôt également disponible
- Plusieurs suites disponibles
RDC
| Surface | 2 286 m² |
| Durée | Négociable |
| Loyer | 247,43 € /m²/an |
| Type de bien | Bureau |
| État | Construction partielle |
| Disponible | Maintenant |
The ground floor of Stag Hill House provides traditional office space that can be split into a few smaller suites. There are staircases at either end of the floorplate and w/c facilities in the central core. At lower ground level there are several areas including a warehouse with loading bay that can be utilised for storage. There is ample parking available which can be leased on a space-by-space basis All uses under Class E will be considered.
- Classe d’utilisation : E
- Partiellement aménagé comme Bureau standard
- Principalement open space
- Convient pour 17 à 197 personnes
- Peut être associé à un ou plusieurs espaces supplémentaires pour obtenir jusqu’à 7 794 m² d’espace adjacent.
- Inondation de lumière naturelle
- Espace d'entrepôt également disponible
- Plusieurs suites disponibles
1er étage
| Surface | 2 680 m² |
| Durée | Négociable |
| Loyer | 247,43 € /m²/an |
| Type de bien | Bureau |
| État | Construction partielle |
| Disponible | Maintenant |
Stag Hill House provides open plan attractive office space that can be split into various layouts and sizes. There are staircases at either end of the floorplate and w/c facilities in the central core. At lower ground level there are several areas including a warehouse with loading bay that can be utilised for storage. There is a dedicated reception area and high ceilings throughout. There is ample parking available which can be leased on a space-by-space basi There is ample parking available which can be leased on a space-by-space basis All uses under Class E will be considered.
- Classe d’utilisation : E
- Partiellement aménagé comme Bureau standard
- Principalement open space
- Convient pour 17 à 231 personnes
- Peut être associé à un ou plusieurs espaces supplémentaires pour obtenir jusqu’à 7 794 m² d’espace adjacent.
- Inondation de lumière naturelle
- Espace d'entrepôt également disponible
- Plusieurs suites disponibles
2e étage
| Surface | 1 242 m² |
| Durée | Négociable |
| Loyer | 247,43 € /m²/an |
| Type de bien | Bureau |
| État | Construction partielle |
| Disponible | Maintenant |
The 2nd floor of Stag Hill House provides traditional office space that can be split into a few smaller suites. There are staircases at either end of the floorplate and w/c facilities in the central core. At lower ground level there are several areas including a warehouse with loading bay that can be utilised for storage. There is ample parking available which can be leased on a space-by-space basis All uses under Class E will be considered.
- Classe d’utilisation : E
- Partiellement aménagé comme Bureau standard
- Principalement open space
- Convient pour 34 à 107 personnes
- Peut être associé à un ou plusieurs espaces supplémentaires pour obtenir jusqu’à 7 794 m² d’espace adjacent.
- Inondation de lumière naturelle
- Espace d'entrepôt également disponible
- Plusieurs suites disponibles
À PROPOS DU BIEN
Situé sur le campus de l'université de Surrey à Guildford, fréquenté par environ 16 000 étudiants. Le Stag Hill est situé à côté de la cathédrale de Guildford, à proximité de l'autoroute A3. Le campus abrite également la Guildford School of Acting et la Surrey Business School.
INFORMATIONS SUR L’IMMEUBLE
| Espace total disponible | 7 794 m² | Surface de l’immeuble | 7 794 m² |
| Type de bien | Spécialité | Année de construction | 1990 |
| Sous-type de bien | École |
| Espace total disponible | 7 794 m² |
| Type de bien | Spécialité |
| Sous-type de bien | École |
| Surface de l’immeuble | 7 794 m² |
| Année de construction | 1990 |
Présenté par

Stag Hill House | Surrey University Campus
Hum, une erreur s’est produite lors de l’envoi de votre message. Veuillez réessayer.
Merci ! Votre message a été envoyé.


