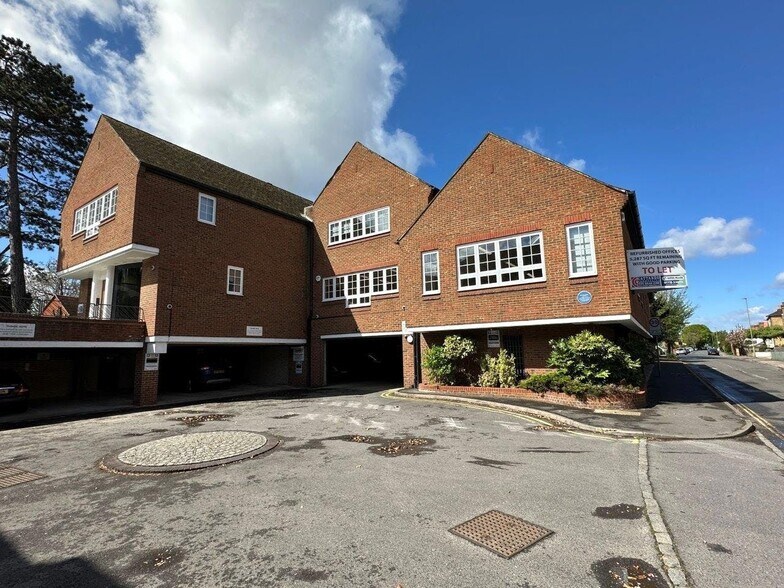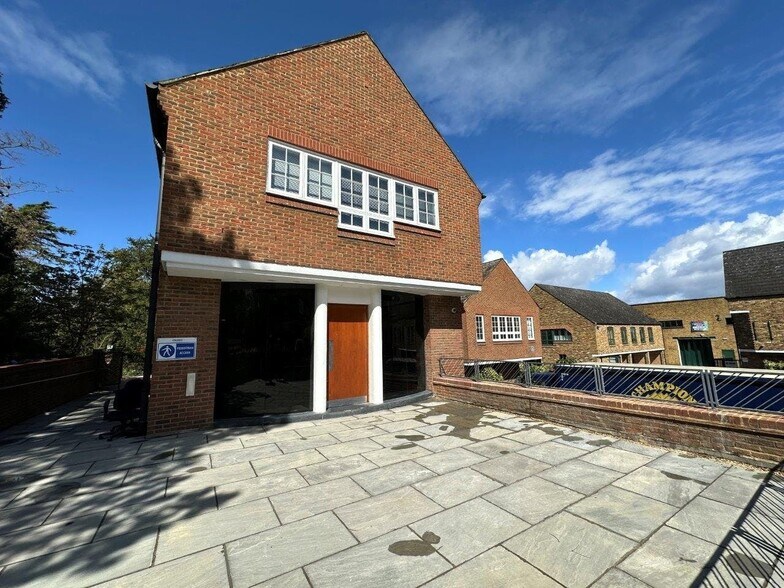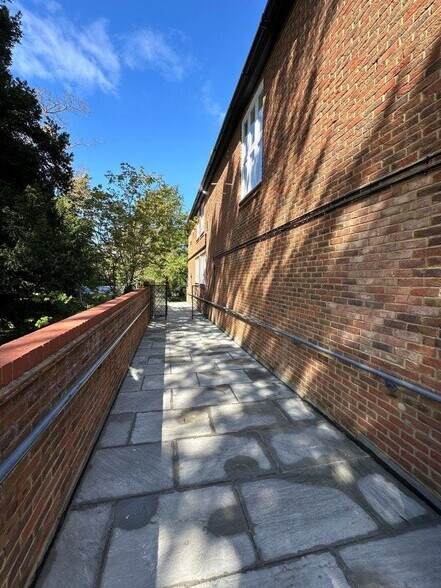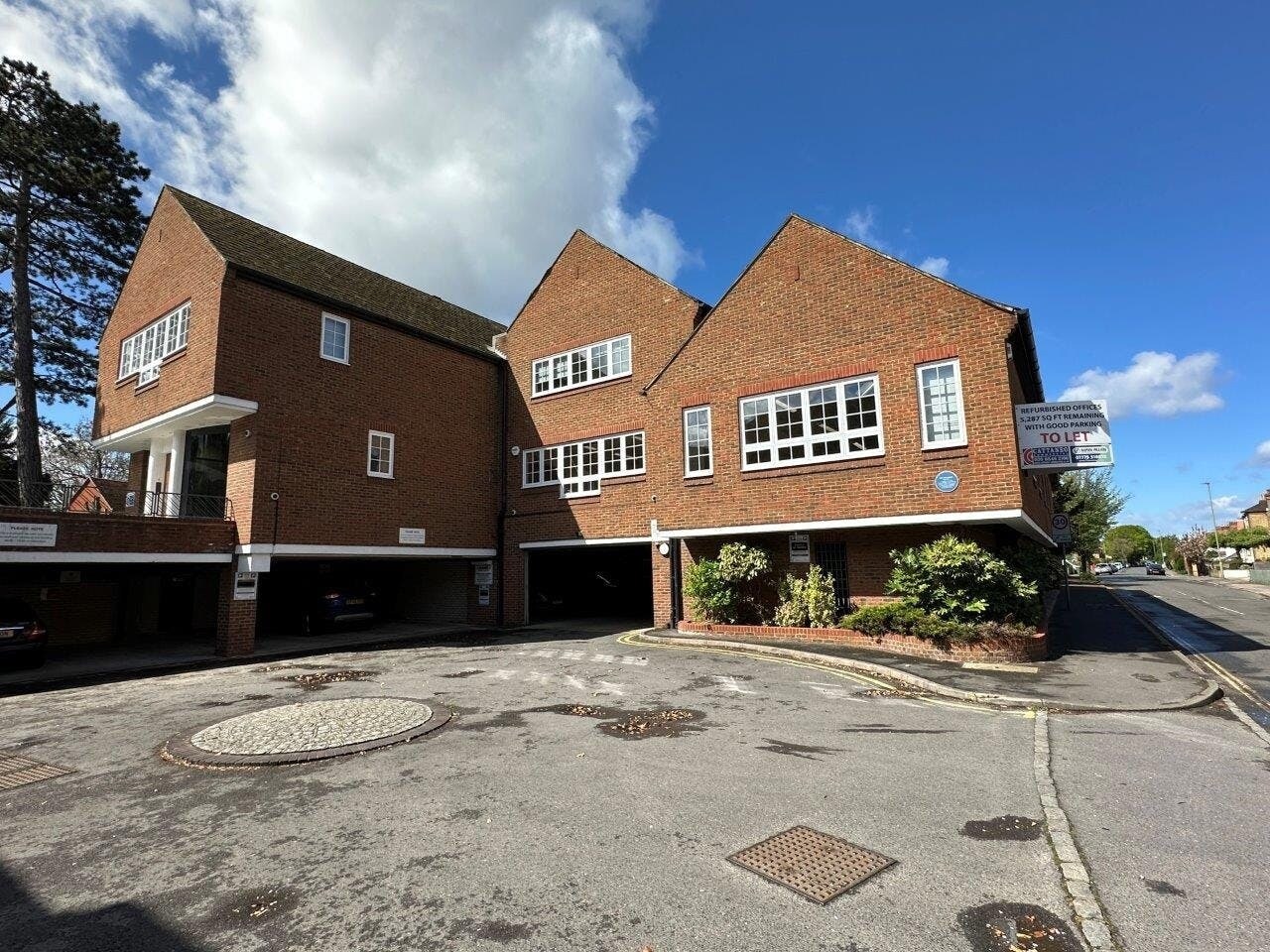Votre e-mail a été envoyé.

Foundry House Summer Rd Bureau | 491 m² | À louer | Thames Ditton KT7 0QF



Certaines informations ont été traduites automatiquement.

INFORMATIONS PRINCIPALES
- Impressive entrance/reception.
- Excellent natural light.
- New LED lighting.
- Underfloor trunking.
- New male & female WCs on each floor.
- 23 on site car spaces, some of which are beneath the offices behind a secure shutter.
- Excellent ceiling height.
- Air cooling/heating.
- Cat VI cabling network throughout.
- Kitchen.
- Disabled WC.
- 2 EV charging points.
TOUS LES ESPACE DISPONIBLES(1)
Afficher les loyers en
- ESPACE
- SURFACE
- DURÉE
- LOYER
- TYPE DE BIEN
- ÉTAT
- DISPONIBLE
Foundry House was built in the 1980s on mainly upper ground and first floor, and has just recently been fully refurbished. The property comprises a self contained office building with its own open courtyard area to the front and an impressive reception area with marble staircase. The accommodation provides light, airy and interesting space with much of it being under a high vaulted roof. The available upper ground floor provides a largely open plan space with some partitioned meeting rooms, an executive office and a kitchen. There is a combination of carpet and engineered wood flooring. The offices benefit from excellent ceiling heights ranging from approx. 3m to 5.5m, feature aluminium windows and skylights providing good natural light, new LED lighting with some additional up/down lighting, under floor trunking, gas fired perimeter heating and male and female toilets on each floor. There are also attractive views over the adjacent church grounds. Beneath the building is parking for up to 23 cars. The building has achieved an EPC rating of B(42) and so will not require any further works in order to comply to the new regulations set to come into force in April 2030. Amenities: - Impressive entrance/reception -Excellent ceiling height - Excellent natural light - Air cooling/heating - New LED lighting - Mix of carpet and engineered timber flooring - Cat VI cabling network throughout - Underfloor trunking - Kitchen - New male & female WCs on each floor - Disabled WC - 23 on site car spaces, some of which are beneath the offices behind a secure shutter - 2 EV charging points - Server room
- Classe d’utilisation : E
- Plan d’étage avec bureaux fermés
- Aire de réception
- Entièrement moquetté
- Classe de performance énergétique –B
- Planchers en bois
- Coffre souterrain
- Entièrement aménagé comme Bureau standard
- Climatisation centrale
- Cuisine
- Lumière naturelle
- Toilettes incluses dans le bail
- 23 places de parking
- Éclairage LED
| Espace | Surface | Durée | Loyer | Type de bien | État | Disponible |
| RDC, bureau Upper | 491 m² | Négociable | 357,29 € /m²/an 29,77 € /m²/mois 175 492 € /an 14 624 € /mois | Bureau | Construction achevée | Maintenant |
RDC, bureau Upper
| Surface |
| 491 m² |
| Durée |
| Négociable |
| Loyer |
| 357,29 € /m²/an 29,77 € /m²/mois 175 492 € /an 14 624 € /mois |
| Type de bien |
| Bureau |
| État |
| Construction achevée |
| Disponible |
| Maintenant |
RDC, bureau Upper
| Surface | 491 m² |
| Durée | Négociable |
| Loyer | 357,29 € /m²/an |
| Type de bien | Bureau |
| État | Construction achevée |
| Disponible | Maintenant |
Foundry House was built in the 1980s on mainly upper ground and first floor, and has just recently been fully refurbished. The property comprises a self contained office building with its own open courtyard area to the front and an impressive reception area with marble staircase. The accommodation provides light, airy and interesting space with much of it being under a high vaulted roof. The available upper ground floor provides a largely open plan space with some partitioned meeting rooms, an executive office and a kitchen. There is a combination of carpet and engineered wood flooring. The offices benefit from excellent ceiling heights ranging from approx. 3m to 5.5m, feature aluminium windows and skylights providing good natural light, new LED lighting with some additional up/down lighting, under floor trunking, gas fired perimeter heating and male and female toilets on each floor. There are also attractive views over the adjacent church grounds. Beneath the building is parking for up to 23 cars. The building has achieved an EPC rating of B(42) and so will not require any further works in order to comply to the new regulations set to come into force in April 2030. Amenities: - Impressive entrance/reception -Excellent ceiling height - Excellent natural light - Air cooling/heating - New LED lighting - Mix of carpet and engineered timber flooring - Cat VI cabling network throughout - Underfloor trunking - Kitchen - New male & female WCs on each floor - Disabled WC - 23 on site car spaces, some of which are beneath the offices behind a secure shutter - 2 EV charging points - Server room
- Classe d’utilisation : E
- Entièrement aménagé comme Bureau standard
- Plan d’étage avec bureaux fermés
- Climatisation centrale
- Aire de réception
- Cuisine
- Entièrement moquetté
- Lumière naturelle
- Classe de performance énergétique –B
- Toilettes incluses dans le bail
- Planchers en bois
- 23 places de parking
- Coffre souterrain
- Éclairage LED
APERÇU DU BIEN
La propriété comprend un immeuble de bureaux de trois étages, avec un parking au rez-de-chaussée et des bureaux aux premier et deuxième étages. L'établissement est situé à 0,38 km de la gare de Thames Ditton.
INFORMATIONS SUR L’IMMEUBLE
Présenté par

Foundry House | Summer Rd
Hum, une erreur s’est produite lors de l’envoi de votre message. Veuillez réessayer.
Merci ! Votre message a été envoyé.







