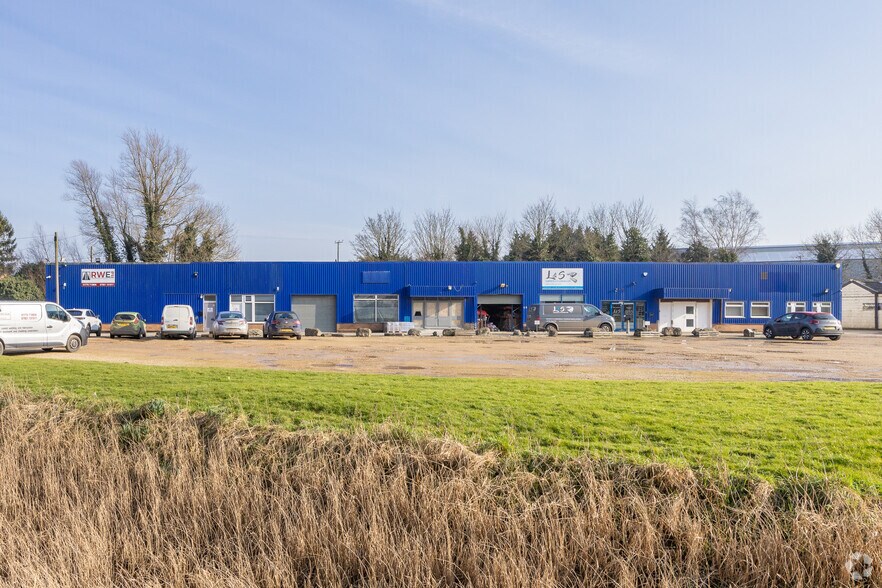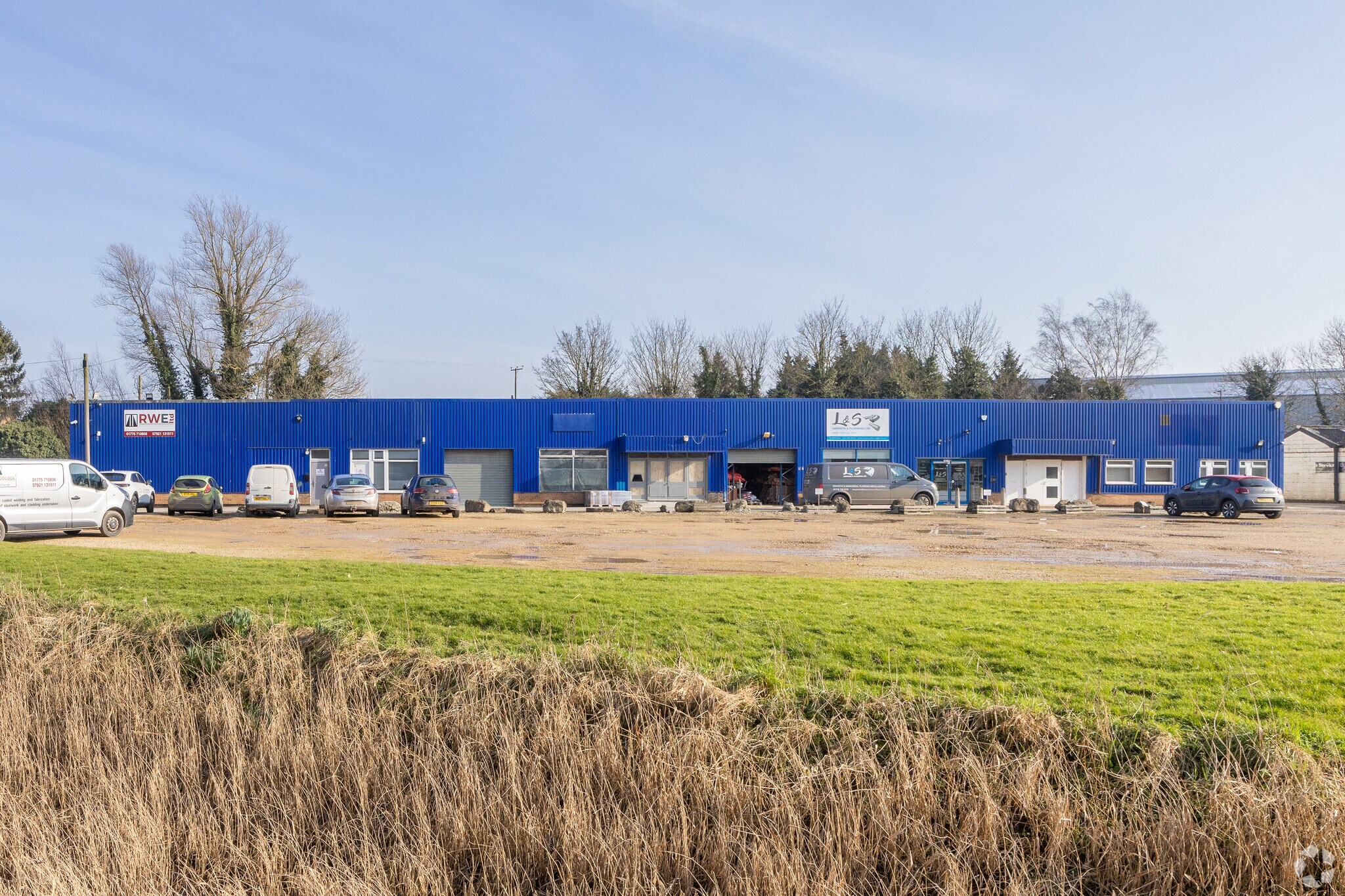Votre e-mail a été envoyé.

Stumps Ln Industriel/Logistique | 318–647 m² | À louer | Spalding PE12 6AT

Certaines informations ont été traduites automatiquement.

INFORMATIONS PRINCIPALES
- Good road connections
- Countryside location
- Amenities nearby
CARACTÉRISTIQUES
TOUS LES ESPACES DISPONIBLES(2)
Afficher les loyers en
- ESPACE
- SURFACE
- DURÉE
- LOYER
- TYPE DE BIEN
- ÉTAT
- DISPONIBLE
Unit 2 is a 3,544 SqFt Warehouse with on site ample free car parking to the front of the unit.
- Classe d’utilisation : B2
- Entreposage sécurisé
- Toilettes incluses dans le bail
- Ample parking
- 1 accès plain-pied
- Stores automatiques
- Wc/staff amenities
- Concrete floors
The Unit is part of a block of buildings of concrete framed construction with concrete block walls under corrugated sheet roofs. The front elevation is profile clad. Overall the Unit measures 23.85m deep x 13.67m wide. There are a number of piers within the floor space. There are double personnel entrance doors at the front and a rear roller shutter door and side personnel door. The Unit is offered on a 3 year lease but this could be longer or shorter if required. A longer lease will generally be subject to an upwards only 3 yearly rent review. The Landlords are willing to agree to break clauses in any proposed lease in favour of the tenant, subject to the usual conditions.
- Classe d’utilisation : B2
- Classe de performance énergétique –C
- Workshops with offices
- Comprend 56 m² d’espace de bureau dédié
- lots of natural light
- open plan space
| Espace | Surface | Durée | Loyer | Type de bien | État | Disponible |
| RDC – 2 | 329 m² | Négociable | 60,56 € /m²/an 5,05 € /m²/mois 19 940 € /an 1 662 € /mois | Industriel/Logistique | Construction partielle | Maintenant |
| RDC – 4 | 318 m² | 3-5 Ans | 65,59 € /m²/an 5,47 € /m²/mois 20 833 € /an 1 736 € /mois | Industriel/Logistique | - | Maintenant |
RDC – 2
| Surface |
| 329 m² |
| Durée |
| Négociable |
| Loyer |
| 60,56 € /m²/an 5,05 € /m²/mois 19 940 € /an 1 662 € /mois |
| Type de bien |
| Industriel/Logistique |
| État |
| Construction partielle |
| Disponible |
| Maintenant |
RDC – 4
| Surface |
| 318 m² |
| Durée |
| 3-5 Ans |
| Loyer |
| 65,59 € /m²/an 5,47 € /m²/mois 20 833 € /an 1 736 € /mois |
| Type de bien |
| Industriel/Logistique |
| État |
| - |
| Disponible |
| Maintenant |
RDC – 2
| Surface | 329 m² |
| Durée | Négociable |
| Loyer | 60,56 € /m²/an |
| Type de bien | Industriel/Logistique |
| État | Construction partielle |
| Disponible | Maintenant |
Unit 2 is a 3,544 SqFt Warehouse with on site ample free car parking to the front of the unit.
- Classe d’utilisation : B2
- 1 accès plain-pied
- Entreposage sécurisé
- Stores automatiques
- Toilettes incluses dans le bail
- Wc/staff amenities
- Ample parking
- Concrete floors
RDC – 4
| Surface | 318 m² |
| Durée | 3-5 Ans |
| Loyer | 65,59 € /m²/an |
| Type de bien | Industriel/Logistique |
| État | - |
| Disponible | Maintenant |
The Unit is part of a block of buildings of concrete framed construction with concrete block walls under corrugated sheet roofs. The front elevation is profile clad. Overall the Unit measures 23.85m deep x 13.67m wide. There are a number of piers within the floor space. There are double personnel entrance doors at the front and a rear roller shutter door and side personnel door. The Unit is offered on a 3 year lease but this could be longer or shorter if required. A longer lease will generally be subject to an upwards only 3 yearly rent review. The Landlords are willing to agree to break clauses in any proposed lease in favour of the tenant, subject to the usual conditions.
- Classe d’utilisation : B2
- Comprend 56 m² d’espace de bureau dédié
- Classe de performance énergétique –C
- lots of natural light
- Workshops with offices
- open plan space
APERÇU DU BIEN
Located in Spalding, Lincolnshire.
FAITS SUR L’INSTALLATION ENTREPÔT
OCCUPANTS
- ÉTAGE
- NOM DE L’OCCUPANT
- RDC
- L&S Carpets & Flooring
- RDC
- RWE Ltd.
Présenté par

Stumps Ln
Hum, une erreur s’est produite lors de l’envoi de votre message. Veuillez réessayer.
Merci ! Votre message a été envoyé.






