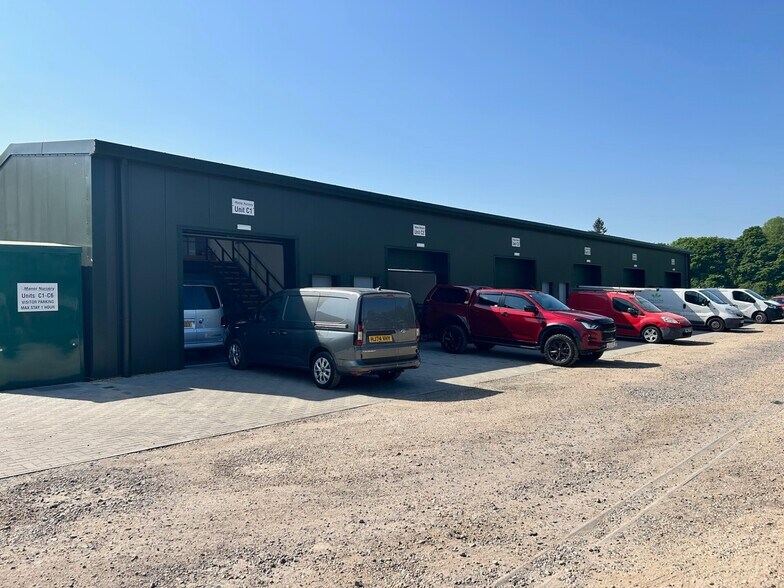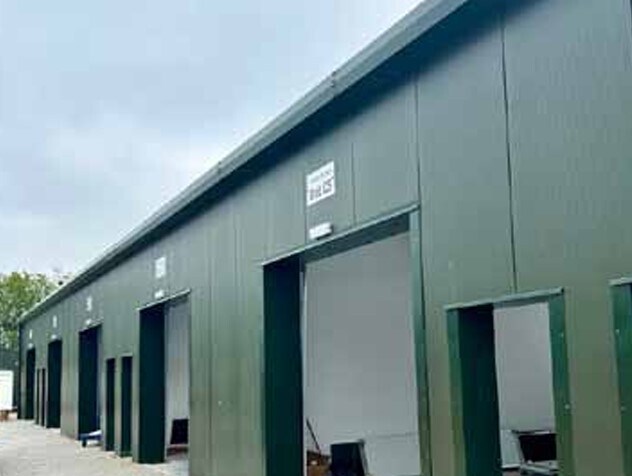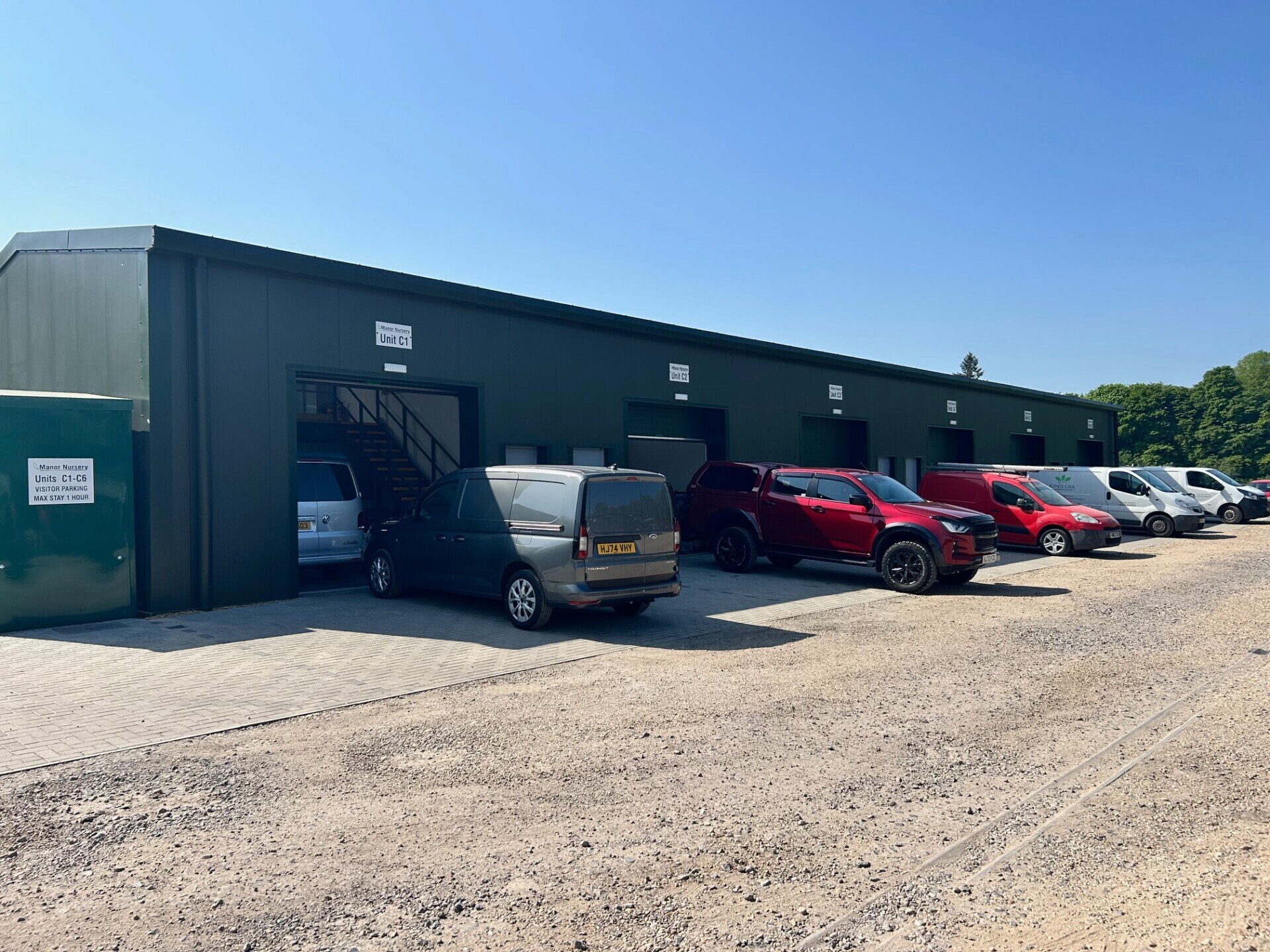
Cette fonctionnalité n’est pas disponible pour le moment.
Nous sommes désolés, mais la fonctionnalité à laquelle vous essayez d’accéder n’est pas disponible actuellement. Nous sommes au courant du problème et notre équipe travaille activement pour le résoudre.
Veuillez vérifier de nouveau dans quelques minutes. Veuillez nous excuser pour ce désagrément.
– L’équipe LoopNet
Votre e-mail a été envoyé.
Manor Nursery Estates Stockbridge Rd Industriel/Logistique | 70 m² | À louer | Romsey SO51 0NB


Certaines informations ont été traduites automatiquement.
INFORMATIONS PRINCIPALES
- New industrial units
- Steel portal frame
- Open plan
CARACTÉRISTIQUES
TOUS LES ESPACE DISPONIBLES(1)
Afficher les loyers en
- ESPACE
- SURFACE
- DURÉE
- LOYER
- TYPE DE BIEN
- ÉTAT
- DISPONIBLE
Les espaces 2 de cet immeuble doivent être loués ensemble, pour un total de 70 m² (Surface contiguë):
The unit has been designed using a steel portal frame, beneath an insulated and profiled steel roof, incorporating a generous number of natural daylighting panels, together with insulated profiled clad walls. The minimum eaves height is approximately 3.4 metres (11’2”). Additionally, the unit will have an up-and-over full height loading door, incorporating a personnel door. The unit benefits from a private toilet and three phase electrics, in addition to a generous level of parking for both staff and visitors. A new lease will be offered for a term of three or six years on a full repairing and insuring basis. Rent price is £12,000 per annum exclusive plus VAT payable quarterly in advance. There will be an upward only rent review due at the end of the third year.
- Classe d’utilisation : B2
- Classe de performance énergétique – C
- Open plan industrial area
- Entreposage sécurisé
- New flexible lease
- Mezzanine included
| Espace | Surface | Durée | Loyer | Type de bien | État | Disponible |
| RDC – C4, Mezzanine – C4 | 70 m² | 3-6 Ans | 201,31 € /m²/an 16,78 € /m²/mois 14 026 € /an 1 169 € /mois | Industriel/Logistique | Construction partielle | Maintenant |
RDC – C4, Mezzanine – C4
Les espaces 2 de cet immeuble doivent être loués ensemble, pour un total de 70 m² (Surface contiguë):
| Surface |
|
RDC – C4 - 46 m²
Mezzanine – C4 - 23 m²
|
| Durée |
| 3-6 Ans |
| Loyer |
| 201,31 € /m²/an 16,78 € /m²/mois 14 026 € /an 1 169 € /mois |
| Type de bien |
| Industriel/Logistique |
| État |
| Construction partielle |
| Disponible |
| Maintenant |
RDC – C4, Mezzanine – C4
| Surface |
RDC – C4 - 46 m²
Mezzanine – C4 - 23 m²
|
| Durée | 3-6 Ans |
| Loyer | 201,31 € /m²/an |
| Type de bien | Industriel/Logistique |
| État | Construction partielle |
| Disponible | Maintenant |
The unit has been designed using a steel portal frame, beneath an insulated and profiled steel roof, incorporating a generous number of natural daylighting panels, together with insulated profiled clad walls. The minimum eaves height is approximately 3.4 metres (11’2”). Additionally, the unit will have an up-and-over full height loading door, incorporating a personnel door. The unit benefits from a private toilet and three phase electrics, in addition to a generous level of parking for both staff and visitors. A new lease will be offered for a term of three or six years on a full repairing and insuring basis. Rent price is £12,000 per annum exclusive plus VAT payable quarterly in advance. There will be an upward only rent review due at the end of the third year.
- Classe d’utilisation : B2
- Entreposage sécurisé
- Classe de performance énergétique – C
- New flexible lease
- Open plan industrial area
- Mezzanine included
APERÇU DU BIEN
These compact industrial units provide an efficient combination of storage, office space and workspace benefitting from a 250 sq ft mezzanine; these impressive units are ideal for anyone who requires cost-effective accommodation in an easily accessible rural location. Approached via its own access road and situated to the rear of the long established and busy Manor Nurseries.
FAITS SUR L’INSTALLATION DISTRIBUTION
Présenté par

Manor Nursery Estates | Stockbridge Rd
Hum, une erreur s’est produite lors de l’envoi de votre message. Veuillez réessayer.
Merci ! Votre message a été envoyé.





