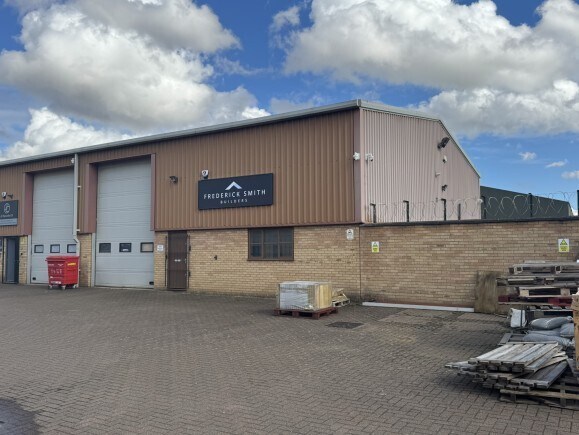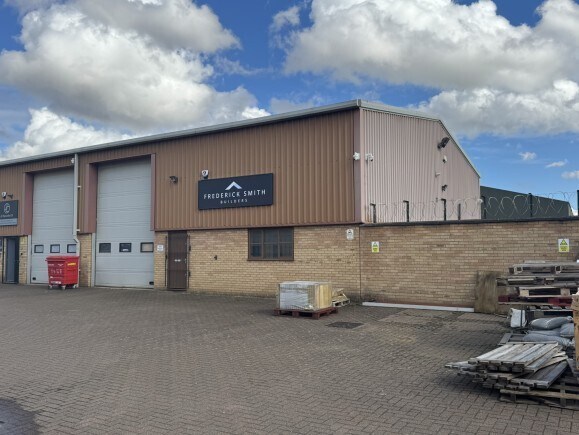Votre e-mail a été envoyé.
The Stirling Centre Stirling Way Industriel/Logistique | 276 m² | À louer | Peterborough PE6 8EQ

Certaines informations ont été traduites automatiquement.
INFORMATIONS PRINCIPALES
- Good road connections
- Close to residential
- Amenities nearby
CARACTÉRISTIQUES
TOUS LES ESPACE DISPONIBLES(1)
Afficher les loyers en
- ESPACE
- SURFACE
- DURÉE
- LOYER
- TYPE DE BIEN
- ÉTAT
- DISPONIBLE
Les espaces 3 de cet immeuble doivent être loués ensemble, pour un total de 276 m² (Surface contiguë):
End of terrace light industrial unit of steel frame construction with part brick and part metal profile sheet cladding, under an insulated metal sheet clad pitched roof. The unit benefits from a full height sectional loading door, separate pedestrian entrance, two glass fronted offices, kitchen, WC's, warehouse storage mezzanine and further storage area above the offices. The unit has three phase power. The unit also benefits from a large secure compound to the side (approx 0.1 Acres). There is parking to the front of the property.
- Classe d’utilisation : B2
- Système de sécurité
- Stores automatiques
- Lots of natural light
- 3-phase power
- Système de chauffage central
- Entreposage sécurisé
- Toilettes incluses dans le bail
- Wc/staff amenities
| Espace | Surface | Durée | Loyer | Type de bien | État | Disponible |
| RDC – Unit 7, 1er étage – Unit 7, Mezzanine – Unit 7 | 276 m² | Négociable | 92,82 € /m²/an 7,73 € /m²/mois 25 611 € /an 2 134 € /mois | Industriel/Logistique | Construction achevée | Maintenant |
RDC – Unit 7, 1er étage – Unit 7, Mezzanine – Unit 7
Les espaces 3 de cet immeuble doivent être loués ensemble, pour un total de 276 m² (Surface contiguë):
| Surface |
|
RDC – Unit 7 - 190 m²
1er étage – Unit 7 - 46 m²
Mezzanine – Unit 7 - 39 m²
|
| Durée |
| Négociable |
| Loyer |
| 92,82 € /m²/an 7,73 € /m²/mois 25 611 € /an 2 134 € /mois |
| Type de bien |
| Industriel/Logistique |
| État |
| Construction achevée |
| Disponible |
| Maintenant |
RDC – Unit 7, 1er étage – Unit 7, Mezzanine – Unit 7
| Surface |
RDC – Unit 7 - 190 m²
1er étage – Unit 7 - 46 m²
Mezzanine – Unit 7 - 39 m²
|
| Durée | Négociable |
| Loyer | 92,82 € /m²/an |
| Type de bien | Industriel/Logistique |
| État | Construction achevée |
| Disponible | Maintenant |
End of terrace light industrial unit of steel frame construction with part brick and part metal profile sheet cladding, under an insulated metal sheet clad pitched roof. The unit benefits from a full height sectional loading door, separate pedestrian entrance, two glass fronted offices, kitchen, WC's, warehouse storage mezzanine and further storage area above the offices. The unit has three phase power. The unit also benefits from a large secure compound to the side (approx 0.1 Acres). There is parking to the front of the property.
- Classe d’utilisation : B2
- Système de chauffage central
- Système de sécurité
- Entreposage sécurisé
- Stores automatiques
- Toilettes incluses dans le bail
- Lots of natural light
- Wc/staff amenities
- 3-phase power
APERÇU DU BIEN
The Stirling Centre is located on Stirling Way within the established Northfields light industrial, manufacturing and distribution estate on the northern edge of Market Deeping. Market Deeping is a strong market town located on the south Lincolnshire border, approximately 9 miles to the north of Peterborough and 9 miles east of Stamford. There is direct access onto the A1175 which in turn gives quick access to the A15 and A47
FAITS SUR L’INSTALLATION DISTRIBUTION
Présenté par

The Stirling Centre | Stirling Way
Hum, une erreur s’est produite lors de l’envoi de votre message. Veuillez réessayer.
Merci ! Votre message a été envoyé.


