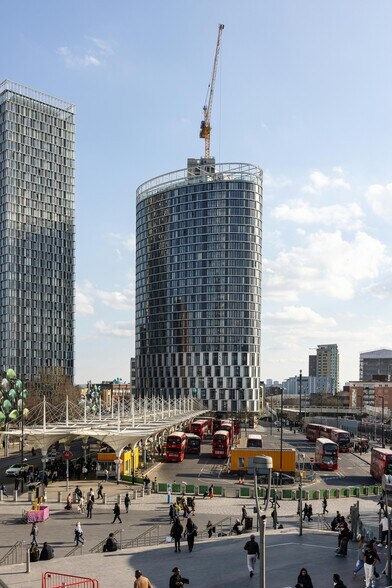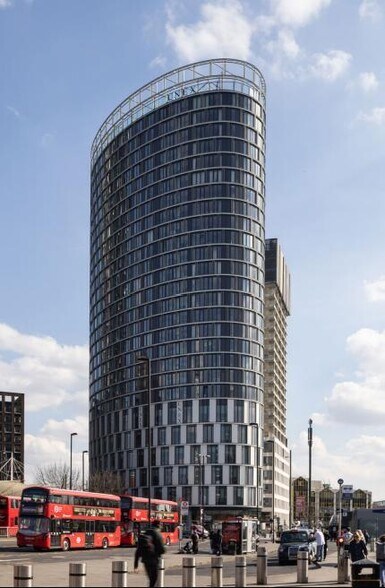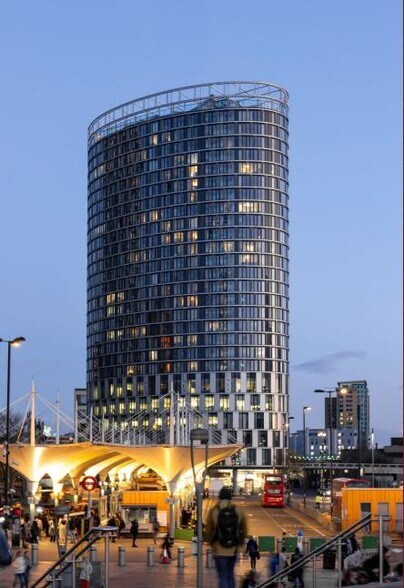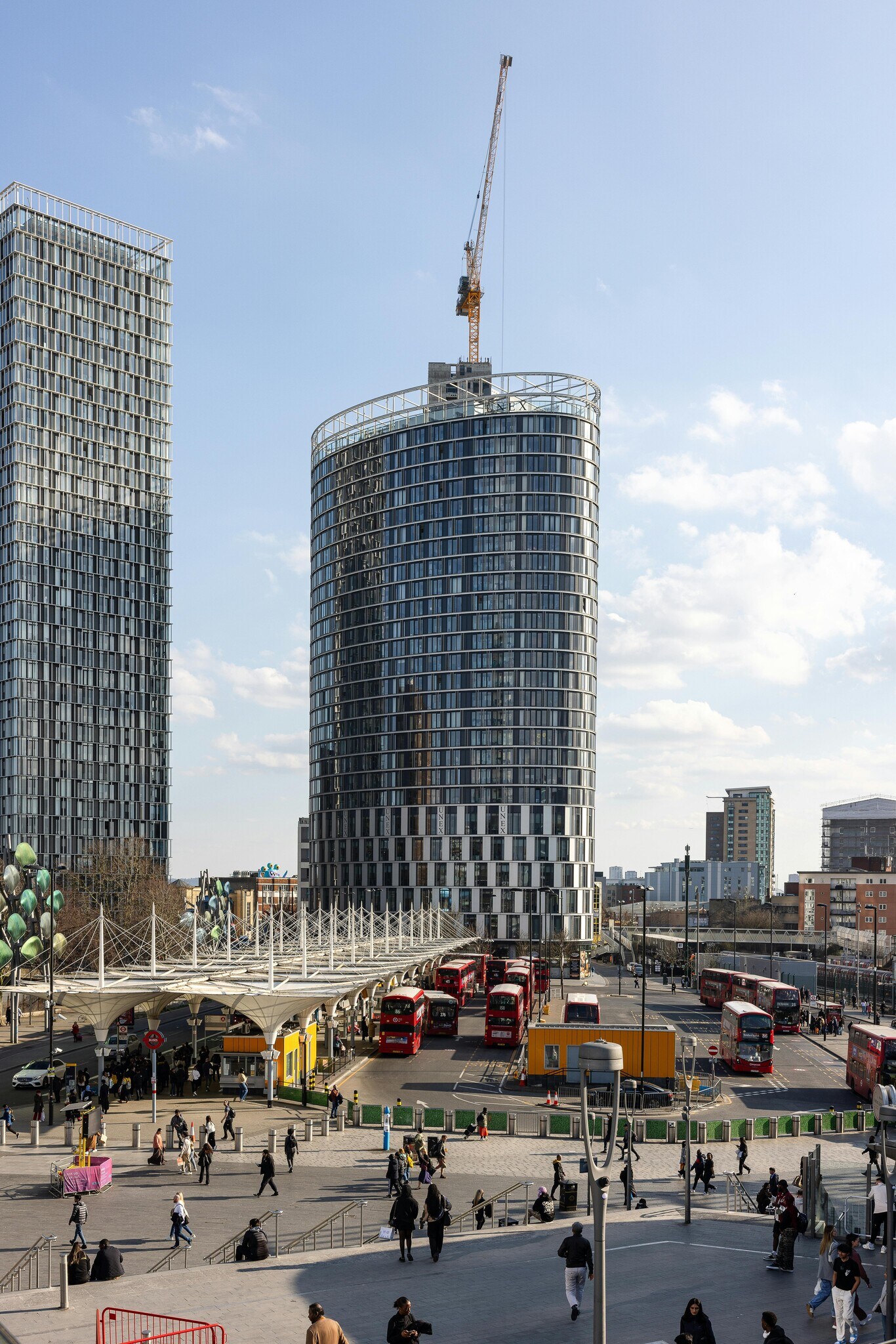Votre e-mail a été envoyé.
Certaines informations ont été traduites automatiquement.
INFORMATIONS PRINCIPALES
- Open plan, adaptable layout.
- Secure underground car parking facility with up to 23 spaces.
- Heating/Cooling Air-conditioning.
- Secure cycle storage.
- Multiple lifts serving the building.
- Communal Roof Terrace on the 26th floor.
- Male & Female WC’s, plus showers.
TOUS LES ESPACES DISPONIBLES(4)
Afficher les loyers en
- ESPACE
- SURFACE
- DURÉE
- LOYER
- TYPE DE BIEN
- ÉTAT
- DISPONIBLE
The available accommodation occupies part of the 1st, Part 2nd, 3rd & 4th floors of the building which could be configured in a number of ways to suit incoming tenants. The total available space of 34,115sq.ft. occupies two floors in their entirety and a further half floor. The floor plates could allow for single occupation of the space by one tenant or a variation of potential divisions. Internally the space is fitted to a traditional and mostly open plan office specification. We are expecting incoming tenants to have varied occupational requirements and may need to adapt this to suit.
- Classe d’utilisation : E
- Principalement open space
- Peut être associé à un ou plusieurs espaces supplémentaires pour obtenir jusqu’à 3 144 m² d’espace adjacent.
- Local à vélos
- Toilettes incluses dans le bail
- In good decorative order
- Partiellement aménagé comme Bureau standard
- Convient pour 25 à 78 personnes
- Climatisation centrale
- Douches
- Ample natural light throughout
- Suspended ceiling
The available accommodation occupies part of the 1st, Part 2nd, 3rd & 4th floors of the building which could be configured in a number of ways to suit incoming tenants. The total available space of 34,115sq.ft. occupies two floors in their entirety and a further half floor. The floor plates could allow for single occupation of the space by one tenant or a variation of potential divisions. Internally the space is fitted to a traditional and mostly open plan office specification. We are expecting incoming tenants to have varied occupational requirements and may need to adapt this to suit.
- Classe d’utilisation : E
- Principalement open space
- Peut être associé à un ou plusieurs espaces supplémentaires pour obtenir jusqu’à 3 144 m² d’espace adjacent.
- Local à vélos
- Toilettes incluses dans le bail
- In good decorative order
- Partiellement aménagé comme Bureau standard
- Convient pour 13 à 39 personnes
- Climatisation centrale
- Douches
- Ample natural light throughout
- Suspended ceiling
The available accommodation occupies part of the 1st, Part 2nd, 3rd & 4th floors of the building which could be configured in a number of ways to suit incoming tenants. The total available space of 34,115sq.ft. occupies two floors in their entirety and a further half floor. The floor plates could allow for single occupation of the space by one tenant or a variation of potential divisions. Internally the space is fitted to a traditional and mostly open plan office specification. We are expecting incoming tenants to have varied occupational requirements and may need to adapt this to suit.
- Classe d’utilisation : E
- Principalement open space
- Peut être associé à un ou plusieurs espaces supplémentaires pour obtenir jusqu’à 3 144 m² d’espace adjacent.
- Local à vélos
- Toilettes incluses dans le bail
- In good decorative order
- Partiellement aménagé comme Bureau standard
- Convient pour 25 à 78 personnes
- Climatisation centrale
- Douches
- Ample natural light throughout
- Suspended ceiling
The available accommodation occupies part of the 1st, Part 2nd, 3rd & 4th floors of the building which could be configured in a number of ways to suit incoming tenants. The total available space of 34,115sq.ft. occupies two floors in their entirety and a further half floor. The floor plates could allow for single occupation of the space by one tenant or a variation of potential divisions. Internally the space is fitted to a traditional and mostly open plan office specification. We are expecting incoming tenants to have varied occupational requirements and may need to adapt this to suit.
- Classe d’utilisation : E
- Principalement open space
- Peut être associé à un ou plusieurs espaces supplémentaires pour obtenir jusqu’à 3 144 m² d’espace adjacent.
- Local à vélos
- Toilettes incluses dans le bail
- In good decorative order
- Partiellement aménagé comme Bureau standard
- Convient pour 25 à 78 personnes
- Climatisation centrale
- Douches
- Ample natural light throughout
- Suspended ceiling
| Espace | Surface | Durée | Loyer | Type de bien | État | Disponible |
| 1er étage | 899 m² | Négociable | 428,58 € /m²/an 35,72 € /m²/mois 385 185 € /an 32 099 € /mois | Bureau | Construction partielle | Maintenant |
| 2e étage, bureau Part | 448 m² | Négociable | 428,58 € /m²/an 35,72 € /m²/mois 192 035 € /an 16 003 € /mois | Bureau | Construction partielle | Maintenant |
| 3e étage | 899 m² | Négociable | 428,58 € /m²/an 35,72 € /m²/mois 385 185 € /an 32 099 € /mois | Bureau | Construction partielle | Maintenant |
| 4e étage | 899 m² | Négociable | 428,58 € /m²/an 35,72 € /m²/mois 385 185 € /an 32 099 € /mois | Bureau | Construction partielle | Maintenant |
1er étage
| Surface |
| 899 m² |
| Durée |
| Négociable |
| Loyer |
| 428,58 € /m²/an 35,72 € /m²/mois 385 185 € /an 32 099 € /mois |
| Type de bien |
| Bureau |
| État |
| Construction partielle |
| Disponible |
| Maintenant |
2e étage, bureau Part
| Surface |
| 448 m² |
| Durée |
| Négociable |
| Loyer |
| 428,58 € /m²/an 35,72 € /m²/mois 192 035 € /an 16 003 € /mois |
| Type de bien |
| Bureau |
| État |
| Construction partielle |
| Disponible |
| Maintenant |
3e étage
| Surface |
| 899 m² |
| Durée |
| Négociable |
| Loyer |
| 428,58 € /m²/an 35,72 € /m²/mois 385 185 € /an 32 099 € /mois |
| Type de bien |
| Bureau |
| État |
| Construction partielle |
| Disponible |
| Maintenant |
4e étage
| Surface |
| 899 m² |
| Durée |
| Négociable |
| Loyer |
| 428,58 € /m²/an 35,72 € /m²/mois 385 185 € /an 32 099 € /mois |
| Type de bien |
| Bureau |
| État |
| Construction partielle |
| Disponible |
| Maintenant |
1er étage
| Surface | 899 m² |
| Durée | Négociable |
| Loyer | 428,58 € /m²/an |
| Type de bien | Bureau |
| État | Construction partielle |
| Disponible | Maintenant |
The available accommodation occupies part of the 1st, Part 2nd, 3rd & 4th floors of the building which could be configured in a number of ways to suit incoming tenants. The total available space of 34,115sq.ft. occupies two floors in their entirety and a further half floor. The floor plates could allow for single occupation of the space by one tenant or a variation of potential divisions. Internally the space is fitted to a traditional and mostly open plan office specification. We are expecting incoming tenants to have varied occupational requirements and may need to adapt this to suit.
- Classe d’utilisation : E
- Partiellement aménagé comme Bureau standard
- Principalement open space
- Convient pour 25 à 78 personnes
- Peut être associé à un ou plusieurs espaces supplémentaires pour obtenir jusqu’à 3 144 m² d’espace adjacent.
- Climatisation centrale
- Local à vélos
- Douches
- Toilettes incluses dans le bail
- Ample natural light throughout
- In good decorative order
- Suspended ceiling
2e étage, bureau Part
| Surface | 448 m² |
| Durée | Négociable |
| Loyer | 428,58 € /m²/an |
| Type de bien | Bureau |
| État | Construction partielle |
| Disponible | Maintenant |
The available accommodation occupies part of the 1st, Part 2nd, 3rd & 4th floors of the building which could be configured in a number of ways to suit incoming tenants. The total available space of 34,115sq.ft. occupies two floors in their entirety and a further half floor. The floor plates could allow for single occupation of the space by one tenant or a variation of potential divisions. Internally the space is fitted to a traditional and mostly open plan office specification. We are expecting incoming tenants to have varied occupational requirements and may need to adapt this to suit.
- Classe d’utilisation : E
- Partiellement aménagé comme Bureau standard
- Principalement open space
- Convient pour 13 à 39 personnes
- Peut être associé à un ou plusieurs espaces supplémentaires pour obtenir jusqu’à 3 144 m² d’espace adjacent.
- Climatisation centrale
- Local à vélos
- Douches
- Toilettes incluses dans le bail
- Ample natural light throughout
- In good decorative order
- Suspended ceiling
3e étage
| Surface | 899 m² |
| Durée | Négociable |
| Loyer | 428,58 € /m²/an |
| Type de bien | Bureau |
| État | Construction partielle |
| Disponible | Maintenant |
The available accommodation occupies part of the 1st, Part 2nd, 3rd & 4th floors of the building which could be configured in a number of ways to suit incoming tenants. The total available space of 34,115sq.ft. occupies two floors in their entirety and a further half floor. The floor plates could allow for single occupation of the space by one tenant or a variation of potential divisions. Internally the space is fitted to a traditional and mostly open plan office specification. We are expecting incoming tenants to have varied occupational requirements and may need to adapt this to suit.
- Classe d’utilisation : E
- Partiellement aménagé comme Bureau standard
- Principalement open space
- Convient pour 25 à 78 personnes
- Peut être associé à un ou plusieurs espaces supplémentaires pour obtenir jusqu’à 3 144 m² d’espace adjacent.
- Climatisation centrale
- Local à vélos
- Douches
- Toilettes incluses dans le bail
- Ample natural light throughout
- In good decorative order
- Suspended ceiling
4e étage
| Surface | 899 m² |
| Durée | Négociable |
| Loyer | 428,58 € /m²/an |
| Type de bien | Bureau |
| État | Construction partielle |
| Disponible | Maintenant |
The available accommodation occupies part of the 1st, Part 2nd, 3rd & 4th floors of the building which could be configured in a number of ways to suit incoming tenants. The total available space of 34,115sq.ft. occupies two floors in their entirety and a further half floor. The floor plates could allow for single occupation of the space by one tenant or a variation of potential divisions. Internally the space is fitted to a traditional and mostly open plan office specification. We are expecting incoming tenants to have varied occupational requirements and may need to adapt this to suit.
- Classe d’utilisation : E
- Partiellement aménagé comme Bureau standard
- Principalement open space
- Convient pour 25 à 78 personnes
- Peut être associé à un ou plusieurs espaces supplémentaires pour obtenir jusqu’à 3 144 m² d’espace adjacent.
- Climatisation centrale
- Local à vélos
- Douches
- Toilettes incluses dans le bail
- Ample natural light throughout
- In good decorative order
- Suspended ceiling
À PROPOS DU BIEN
La tour Unex occupe un emplacement central au cœur du centre-ville de Stratford, directement en face du terminus des bus et de la gare de Stratford. L'immeuble est un repère emblématique de la région, avec une position de premier plan donnant sur la A118 Great Eastern Road. Un bâtiment du centre-ville immédiatement reconnaissable pour les piétons, il bénéficie également d'une façade sur l'axe principal de circulation reliant Bow aux zones plus éloignées de l'Est de Londres et aux abords de l'Essex.
INFORMATIONS SUR L’IMMEUBLE
| Espace total disponible | 3 144 m² | Style d’appartement | De hauteur élevée |
| Nb de lots | 1 | Surface de l’immeuble | 21 749 m² |
| Type de bien | Immeuble residentiel | Année de construction | 2015 |
| Sous-type de bien | Appartement |
| Espace total disponible | 3 144 m² |
| Nb de lots | 1 |
| Type de bien | Immeuble residentiel |
| Sous-type de bien | Appartement |
| Style d’appartement | De hauteur élevée |
| Surface de l’immeuble | 21 749 m² |
| Année de construction | 2015 |
Présenté par
Société non fournie
Unex Tower | Station St
Hum, une erreur s’est produite lors de l’envoi de votre message. Veuillez réessayer.
Merci ! Votre message a été envoyé.












