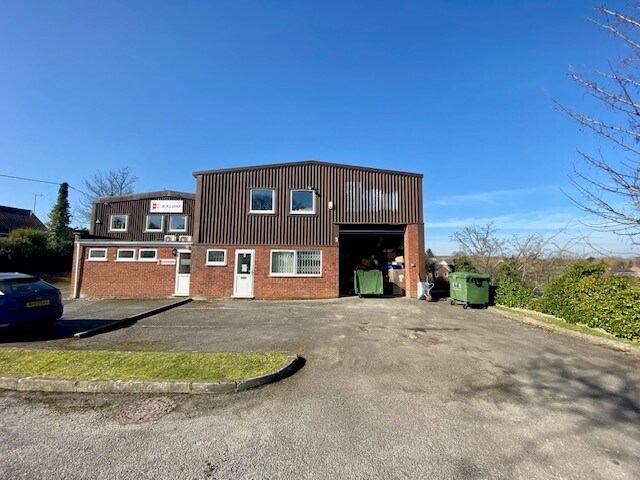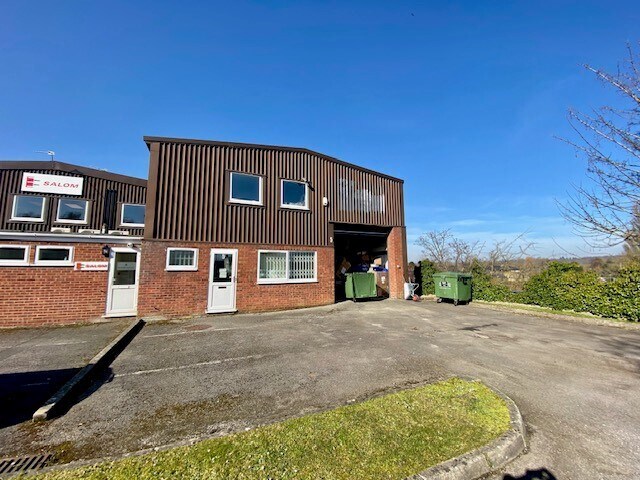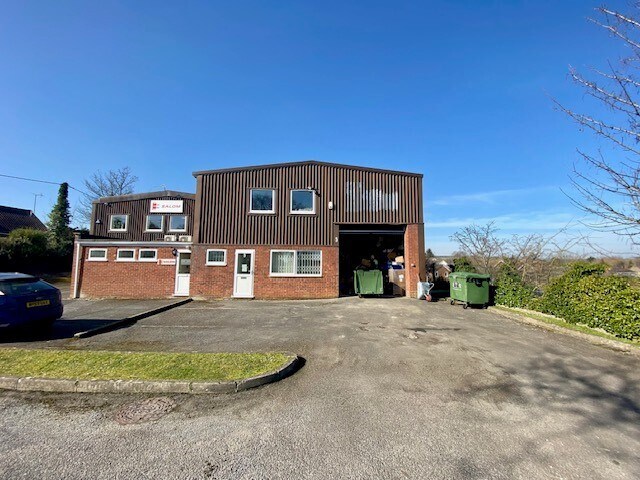
Cette fonctionnalité n’est pas disponible pour le moment.
Nous sommes désolés, mais la fonctionnalité à laquelle vous essayez d’accéder n’est pas disponible actuellement. Nous sommes au courant du problème et notre équipe travaille activement pour le résoudre.
Veuillez vérifier de nouveau dans quelques minutes. Veuillez nous excuser pour ce désagrément.
– L’équipe LoopNet
Votre e-mail a été envoyé.
Ambitron Station Rd Industriel/Logistique | 41–191 m² | À louer | Hungerford RG17 0DY


Certaines informations ont été traduites automatiquement.
INFORMATIONS PRINCIPALES
- High Street amenities very nearby
- Hungerford also benefits from a mainline railway station to London Paddington
- Parking for five cars plus loading area
CARACTÉRISTIQUES
TOUS LES ESPACES DISPONIBLES(2)
Afficher les loyers en
- ESPACE
- SURFACE
- DURÉE
- LOYER
- TYPE DE BIEN
- ÉTAT
- DISPONIBLE
The property comprises a semi-detached industrial warehouse unit constructed around a concrete portal frame with brick and block elevations in part, the remainder being profile metal cladding. The ground floor is accessed via a single pedestrian door leading to a lobby where an office can be found on the righthand side, and to the left, there are two WCs and a shower room.
- Classe d’utilisation : B2
- Peut être associé à un ou plusieurs espaces supplémentaires pour obtenir jusqu’à 191 m² d’espace adjacent.
- Toilettes incluses dans le bail
- Translucent roof lights
- Good eaves' height
- 1 accès plain-pied
- Stores automatiques
- Classe de performance énergétique – D
- Concrete floor
The property comprises a semi-detached industrial warehouse unit constructed around a concrete portal frame with brick and block elevations in part, the remainder being profile metal cladding. Access to the first floor is at the end via stairs. The first floor includes a split-level open plan space with window and kitchenette.
- Classe d’utilisation : B2
- Peut être associé à un ou plusieurs espaces supplémentaires pour obtenir jusqu’à 191 m² d’espace adjacent.
- Classe de performance énergétique – D
- Concrete floor
- 1 accès plain-pied
- Toilettes incluses dans le bail
- Translucent roof lights
- Good eaves' height
| Espace | Surface | Durée | Loyer | Type de bien | État | Disponible |
| RDC – Unit 5 | 150 m² | Négociable | 150,85 € /m²/an 12,57 € /m²/mois 22 619 € /an 1 885 € /mois | Industriel/Logistique | Construction partielle | Maintenant |
| 1er étage – Unit 5 | 41 m² | Négociable | 150,85 € /m²/an 12,57 € /m²/mois 6 194 € /an 516,18 € /mois | Industriel/Logistique | Construction partielle | Maintenant |
RDC – Unit 5
| Surface |
| 150 m² |
| Durée |
| Négociable |
| Loyer |
| 150,85 € /m²/an 12,57 € /m²/mois 22 619 € /an 1 885 € /mois |
| Type de bien |
| Industriel/Logistique |
| État |
| Construction partielle |
| Disponible |
| Maintenant |
1er étage – Unit 5
| Surface |
| 41 m² |
| Durée |
| Négociable |
| Loyer |
| 150,85 € /m²/an 12,57 € /m²/mois 6 194 € /an 516,18 € /mois |
| Type de bien |
| Industriel/Logistique |
| État |
| Construction partielle |
| Disponible |
| Maintenant |
RDC – Unit 5
| Surface | 150 m² |
| Durée | Négociable |
| Loyer | 150,85 € /m²/an |
| Type de bien | Industriel/Logistique |
| État | Construction partielle |
| Disponible | Maintenant |
The property comprises a semi-detached industrial warehouse unit constructed around a concrete portal frame with brick and block elevations in part, the remainder being profile metal cladding. The ground floor is accessed via a single pedestrian door leading to a lobby where an office can be found on the righthand side, and to the left, there are two WCs and a shower room.
- Classe d’utilisation : B2
- 1 accès plain-pied
- Peut être associé à un ou plusieurs espaces supplémentaires pour obtenir jusqu’à 191 m² d’espace adjacent.
- Stores automatiques
- Toilettes incluses dans le bail
- Classe de performance énergétique – D
- Translucent roof lights
- Concrete floor
- Good eaves' height
1er étage – Unit 5
| Surface | 41 m² |
| Durée | Négociable |
| Loyer | 150,85 € /m²/an |
| Type de bien | Industriel/Logistique |
| État | Construction partielle |
| Disponible | Maintenant |
The property comprises a semi-detached industrial warehouse unit constructed around a concrete portal frame with brick and block elevations in part, the remainder being profile metal cladding. Access to the first floor is at the end via stairs. The first floor includes a split-level open plan space with window and kitchenette.
- Classe d’utilisation : B2
- 1 accès plain-pied
- Peut être associé à un ou plusieurs espaces supplémentaires pour obtenir jusqu’à 191 m² d’espace adjacent.
- Toilettes incluses dans le bail
- Classe de performance énergétique – D
- Translucent roof lights
- Concrete floor
- Good eaves' height
APERÇU DU BIEN
The property is situated in the Town of Hungerford, West Berkshire. Hungerford is approx. 3 miles from the M4 Junction 14. The A4 and A338 provides good road access in all directions.
FAITS SUR L’INSTALLATION SERVICE
OCCUPANTS
- ÉTAGE
- NOM DE L’OCCUPANT
- SECTEUR D’ACTIVITÉ
- RDC
- Ambitron Compenents Ltd
- Manufacture
Présenté par

Ambitron | Station Rd
Hum, une erreur s’est produite lors de l’envoi de votre message. Veuillez réessayer.
Merci ! Votre message a été envoyé.





