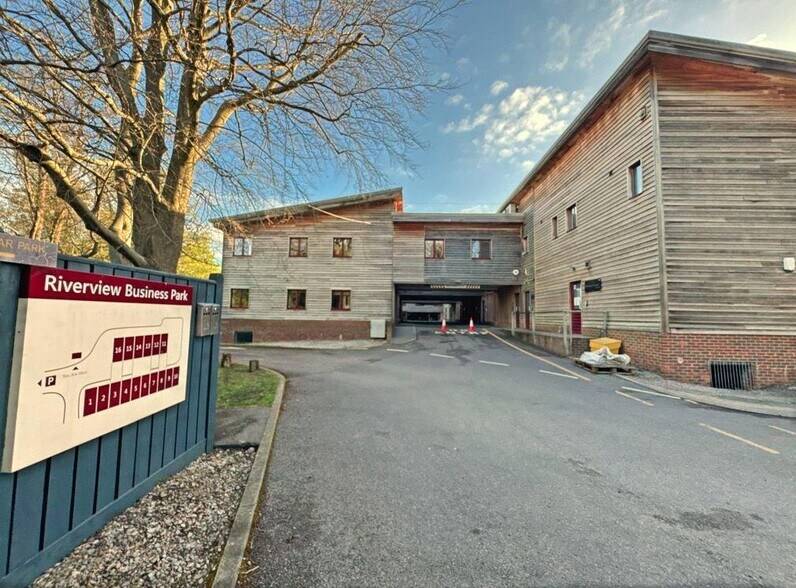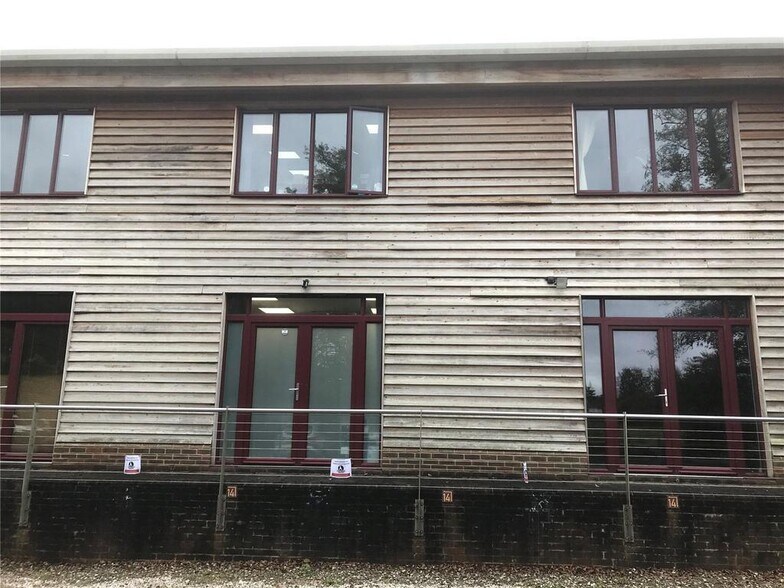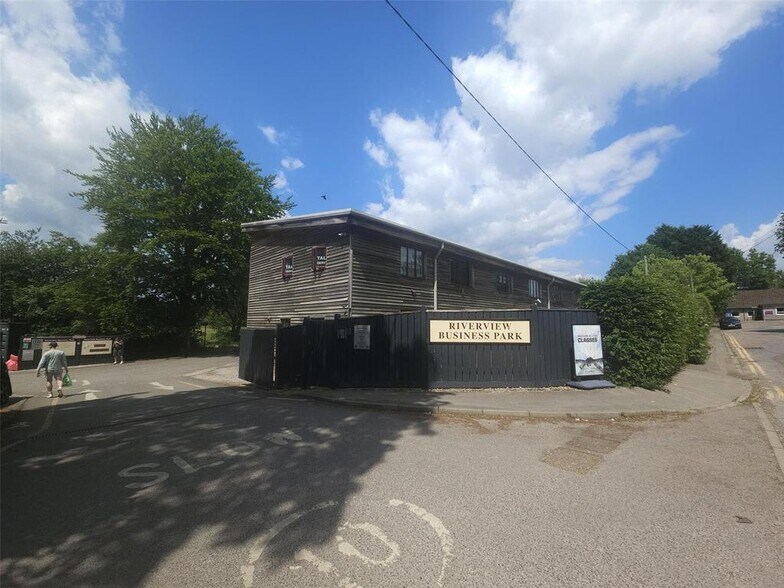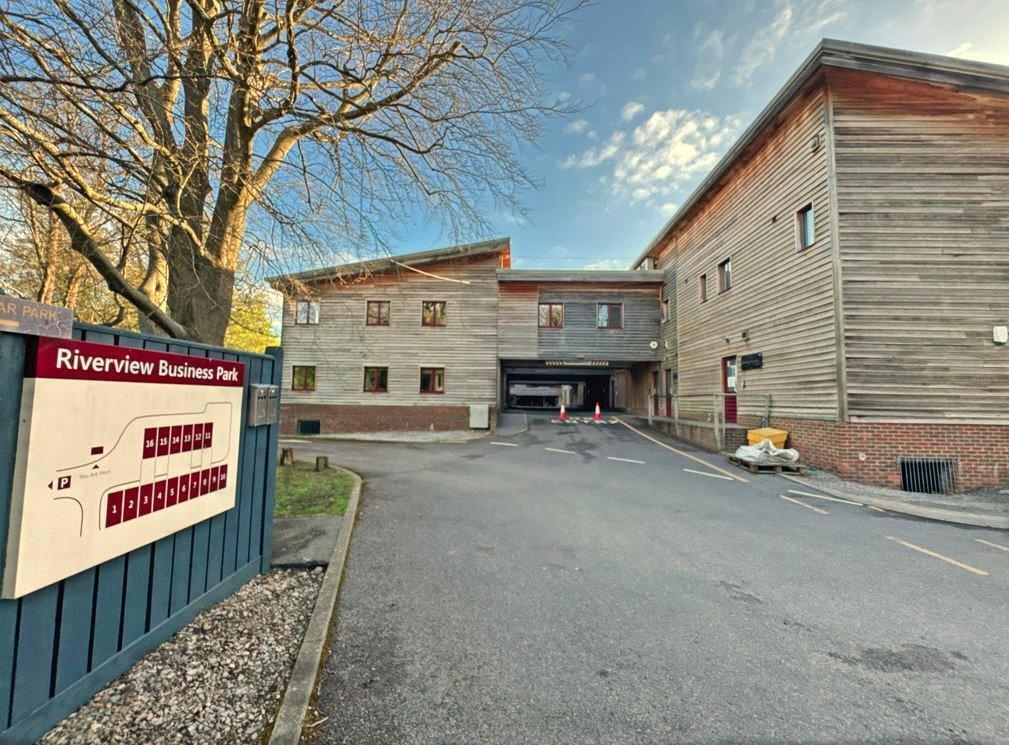
Cette fonctionnalité n’est pas disponible pour le moment.
Nous sommes désolés, mais la fonctionnalité à laquelle vous essayez d’accéder n’est pas disponible actuellement. Nous sommes au courant du problème et notre équipe travaille activement pour le résoudre.
Veuillez vérifier de nouveau dans quelques minutes. Veuillez nous excuser pour ce désagrément.
– L’équipe LoopNet
Votre e-mail a été envoyé.
Riverview Business Park Station Rd Bureau 2 248 m² 87 % Loué À vendre Forest Row RH18 5EL 228 075 € (101,46 €/m²)



Certaines informations ont été traduites automatiquement.
RÉSUMÉ ANALYTIQUE
- 929 SQ FT ( 86.31 SQ M)
FOR SALE - £195,000
Award winning Business Park
Walking distance of Village Centre
Fibre broadband available in the Business Park
Three car parking spaces
East Grinstead approx 4 miles away
SITUATION
The award winning Riverview Business Park is approached via Station Road and is situated on the north eastern outskirts of Forest Row. The village centre is within walking distance and includes a Tesco Express store/petrol station, a Co-Op supermarket together with various cafes and restaurants. East Grinstead town centre is approximately 4 miles to the north and Tunbridge Wells is about 11 miles to the east. Junction 10 on the M23 is some 10 miles distant.
DESCRIPTION
An innovative two storey, modern office building forming one of 16 units of timber framed construction with timber weatherboard elevations, aluminum double-glazed windows and doors, under a profile sheet insulated roof.
Ground floor glazed entrance door to entrance lobby with cloakroom with W.C and handbasin.
Open plan Office with double doors to walkway.
First Floor - Office together with:-
Kitchenette with sink and fitted units plus Cloakroom with W.C and handbasin.
Mezzanine storage room (N.B restricted headroom).
ACCOMODATION
Unit 12 provides in total 929 sq ft (86.31 sq m) to include mezzanine and ancillary storage areas. The office area is about 940 sq ft (87.33 sq m ).
Ground - Lobby 48 sq ft (4.5 sq m)
Ground - Cloakroom with W.C and handbasin
Ground - Office 331 sq ft (30.08 sq m)
Ground - Storage 17 sq ft (1.57 sq m)
First - Office 335 sq ft (33 sq m)
First Staff Room/Kitchen - 47.50 sq ft (4.34 sq m)
First Cloakroom with W.C and handbasin
Mezzanine/Storage 184 sq ft (17.14 sq m)
N.B all measurements approximate.
ENERGY PERFORMANCE CERTIFICATE
EPC rating ‘C’, copy can be supplied on request via the agents.
TENURE
The property is held long leasehold for a term of 999 years from July 2007, under title number ESX330117.
BUSINESS RATES
Current assessment for the Ground Floor is £6,200
Current assessment for the First Floor is £8,000
Business Rates Department at Wealden District Council telephone[use Contact Agent Button].
AMENITIES
Telephone entry system
Perimeter skirting trunking
Air cooling/heating units ceiling mounted
Double glazed windows
Cat II lighting
Fire alarm system with smoke detectors
3 allocated parking spaces plus visitor parking
Landscaped grounds with electronic entrance gates
Fibre broadband available in the business park
TERMS
For sale at £195,000. Consideration also given for a sale and leaseback as well as a rental.
INFORMATIONS SUR L’IMMEUBLE
CARACTÉRISTIQUES
- Cuisine
- Éclairage d’appoint
- Conforme à la DDA (loi sur la discrimination à l’égard des personnes handicapées)
- Climatisation
DISPONIBILITÉ DE L’ESPACE
- ESPACE
- SURFACE
- TYPE DE BIEN
- ÉTAT
- DISPONIBLE
Award winning Business ParkWalking distance of Village CentreLocal cafe nearbyFast speed fibre broadband connectedCar parking space plus visitor parkingEast Grinstead approx 4 miles away SITUATIONThe award winning Riverview Business Park is approached via Station Road and is situated on the north eastern outskirts of the village of Forest Row. The village centre is within walking distance and includes a Tesco Express Store/Petrol Station, a Co-Op Supermarket together with other local shops, several private schools and various restaurants, plus services pass through the village. East Grinstead town centre and railway station are approximately 4 miles distant to the north. Royal Tunbridge Wells is about 11 miles distant and Uckfield about 10 miles. Junction 10 on the M23 is some 10 miles distant. London by road is about 36 miles and the coast of Brighton about 26 miles.DESCRIPTIONThese first floor offices in this Modern Two Storey Office Building being one of 16 units of timber framed construction with timber weather clad elevations, aluminium framed double glazed windows and doors under a profile sheet clad and insulated roofACCOMMODATIONStaircase to landing with door to main office about 6.49m x 4.83m (21’3” x 15’10”) incorporating kitchenette together with an office / meeting room about 3.57m x 4.84m (11’8” x 15’10”). Mezzanine storage area about 3.48m x 4.83m (11’5” x 15’10”). NB restricted headroom. Cloakroom with w.c and handbasin.RENT£10,500 per annum or £875 per calendar month exclusiveAMENITIESThree phase ring main Cat II & fluorescent strip lightsLandscaped grounds with electronic entrance gatesRural yet convenient position Two car parking spacesAir conditioning / heater unitsSkirting trunkingCarpeted floor and window blindsTERMSTo be let on a new full repairing and insuring lease outside the Landlord and Tenant Act 1954, terms to be agreed. A rent deposit and/or guarantor will be required and references will be taken up.SERVICE/MAINTENANCE CHARGEService/maintenance charge of approx. £58 per calendar month will be payable towards the upkeep of the site i.e. buildings, car parks, landscaping including the roadways and ground rent.EPCThe property has an energy performance rating of Band D-87.BUSINESS RATESThe amount currently paid per annum is £6,500 and the rateable value is £15,750. Intending tenants should make thier own enquiries of Wealden District Council. [use Contact Agent Button]LEGAL COSTSEach party to pay their own legal costs.VIEWINGViewing and further information from the AgentsRH & RW Clutton -[use Contact Agent Button].Philip Baker - [use Contact Agent Button]
Une nouvelle licence sur les locations faciles à entrer et à sortir est disponible uniquement au rez-de-chaussée ou aux étages supérieurs. Plus de détails sur la demande.
Une nouvelle licence sur les locations faciles à entrer et à sortir est disponible uniquement au rez-de-chaussée ou aux étages supérieurs. Plus de détails sur la demande.
To be let on a new full repairing and insuring lease outside the Landlord and Tenant Act 1954, terms to be agreed. A rent deposit and/or guarantor will be required and references will be taken up. Service/maintenance charge of approx. £58 per calendar month will be payable towards the upkeep of the site i.e. buildings, car parks, landscaping including the roadways and ground rent.
Une nouvelle licence sur les locations faciles à entrer et à sortir est disponible uniquement au rez-de-chaussée ou aux étages supérieurs. Plus de détails sur la demande.
| Espace | Surface | Type de bien | État | Disponible |
| - | 48 m² | Bureau | - | Maintenant |
| RDC | 35 m² | Bureau | Construction achevée | Maintenant |
| 1er étage | 55 m² | Bureau | Construction achevée | Maintenant |
| 1er Ét.-bureau 8 | 48 m² | Bureau | Construction partielle | Maintenant |
| Mezzanine | 3 m² | Bureau | Construction achevée | Maintenant |
-
| Surface |
| 48 m² |
| Type de bien |
| Bureau |
| État |
| - |
| Disponible |
| Maintenant |
RDC
| Surface |
| 35 m² |
| Type de bien |
| Bureau |
| État |
| Construction achevée |
| Disponible |
| Maintenant |
1er étage
| Surface |
| 55 m² |
| Type de bien |
| Bureau |
| État |
| Construction achevée |
| Disponible |
| Maintenant |
1er Ét.-bureau 8
| Surface |
| 48 m² |
| Type de bien |
| Bureau |
| État |
| Construction partielle |
| Disponible |
| Maintenant |
Mezzanine
| Surface |
| 3 m² |
| Type de bien |
| Bureau |
| État |
| Construction achevée |
| Disponible |
| Maintenant |
-
| Surface | 48 m² |
| Type de bien | Bureau |
| État | - |
| Disponible | Maintenant |
Award winning Business ParkWalking distance of Village CentreLocal cafe nearbyFast speed fibre broadband connectedCar parking space plus visitor parkingEast Grinstead approx 4 miles away SITUATIONThe award winning Riverview Business Park is approached via Station Road and is situated on the north eastern outskirts of the village of Forest Row. The village centre is within walking distance and includes a Tesco Express Store/Petrol Station, a Co-Op Supermarket together with other local shops, several private schools and various restaurants, plus services pass through the village. East Grinstead town centre and railway station are approximately 4 miles distant to the north. Royal Tunbridge Wells is about 11 miles distant and Uckfield about 10 miles. Junction 10 on the M23 is some 10 miles distant. London by road is about 36 miles and the coast of Brighton about 26 miles.DESCRIPTIONThese first floor offices in this Modern Two Storey Office Building being one of 16 units of timber framed construction with timber weather clad elevations, aluminium framed double glazed windows and doors under a profile sheet clad and insulated roofACCOMMODATIONStaircase to landing with door to main office about 6.49m x 4.83m (21’3” x 15’10”) incorporating kitchenette together with an office / meeting room about 3.57m x 4.84m (11’8” x 15’10”). Mezzanine storage area about 3.48m x 4.83m (11’5” x 15’10”). NB restricted headroom. Cloakroom with w.c and handbasin.RENT£10,500 per annum or £875 per calendar month exclusiveAMENITIESThree phase ring main Cat II & fluorescent strip lightsLandscaped grounds with electronic entrance gatesRural yet convenient position Two car parking spacesAir conditioning / heater unitsSkirting trunkingCarpeted floor and window blindsTERMSTo be let on a new full repairing and insuring lease outside the Landlord and Tenant Act 1954, terms to be agreed. A rent deposit and/or guarantor will be required and references will be taken up.SERVICE/MAINTENANCE CHARGEService/maintenance charge of approx. £58 per calendar month will be payable towards the upkeep of the site i.e. buildings, car parks, landscaping including the roadways and ground rent.EPCThe property has an energy performance rating of Band D-87.BUSINESS RATESThe amount currently paid per annum is £6,500 and the rateable value is £15,750. Intending tenants should make thier own enquiries of Wealden District Council. [use Contact Agent Button]LEGAL COSTSEach party to pay their own legal costs.VIEWINGViewing and further information from the AgentsRH & RW Clutton -[use Contact Agent Button].Philip Baker - [use Contact Agent Button]
RDC
| Surface | 35 m² |
| Type de bien | Bureau |
| État | Construction achevée |
| Disponible | Maintenant |
Une nouvelle licence sur les locations faciles à entrer et à sortir est disponible uniquement au rez-de-chaussée ou aux étages supérieurs. Plus de détails sur la demande.
1er étage
| Surface | 55 m² |
| Type de bien | Bureau |
| État | Construction achevée |
| Disponible | Maintenant |
Une nouvelle licence sur les locations faciles à entrer et à sortir est disponible uniquement au rez-de-chaussée ou aux étages supérieurs. Plus de détails sur la demande.
1er Ét.-bureau 8
| Surface | 48 m² |
| Type de bien | Bureau |
| État | Construction partielle |
| Disponible | Maintenant |
To be let on a new full repairing and insuring lease outside the Landlord and Tenant Act 1954, terms to be agreed. A rent deposit and/or guarantor will be required and references will be taken up. Service/maintenance charge of approx. £58 per calendar month will be payable towards the upkeep of the site i.e. buildings, car parks, landscaping including the roadways and ground rent.
Mezzanine
| Surface | 3 m² |
| Type de bien | Bureau |
| État | Construction achevée |
| Disponible | Maintenant |
Une nouvelle licence sur les locations faciles à entrer et à sortir est disponible uniquement au rez-de-chaussée ou aux étages supérieurs. Plus de détails sur la demande.
Présenté par

Riverview Business Park | Station Rd
Hum, une erreur s’est produite lors de l’envoi de votre message. Veuillez réessayer.
Merci ! Votre message a été envoyé.



