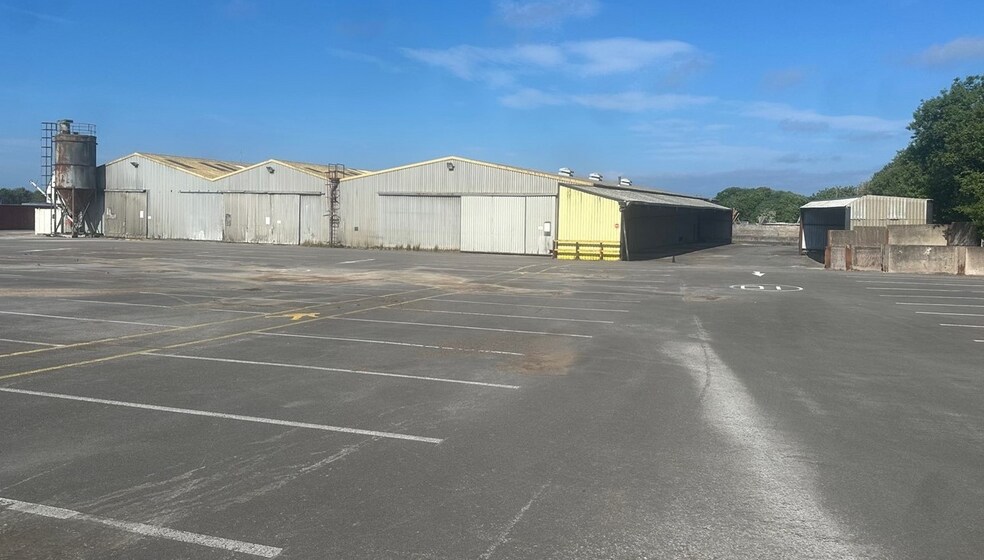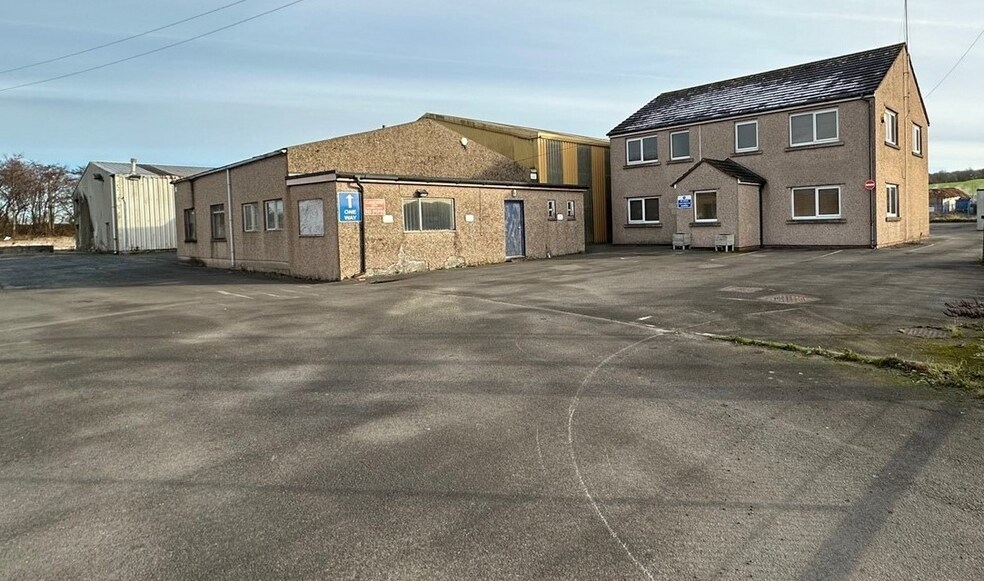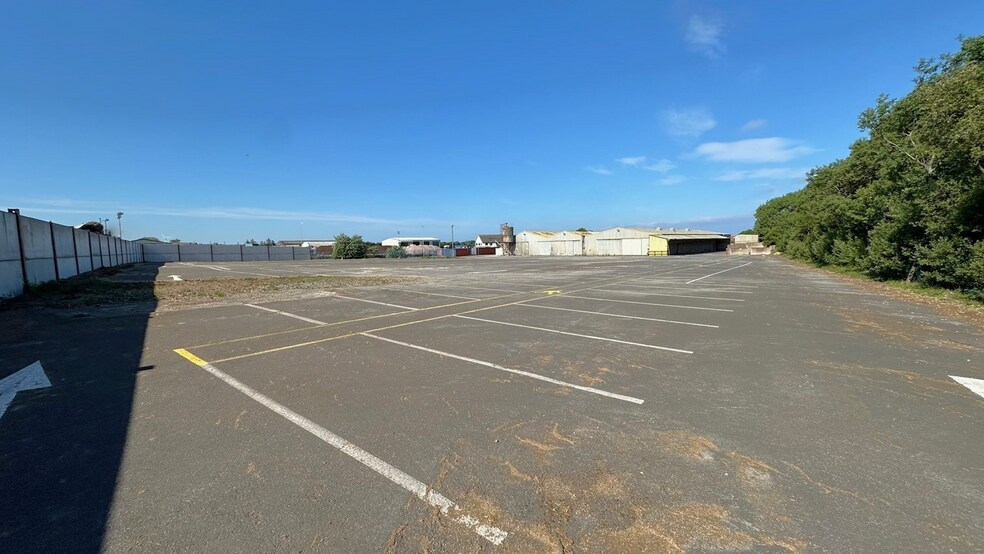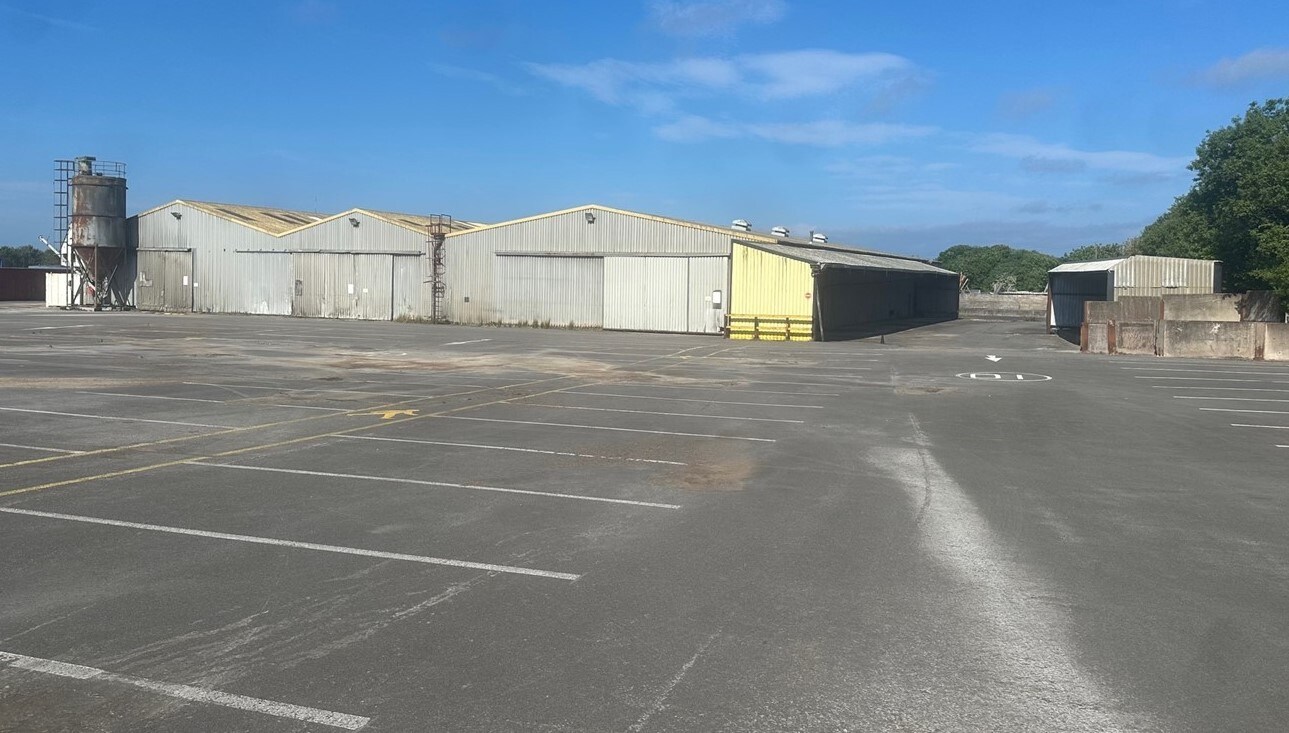
Plot G | Station Rd
Cette fonctionnalité n’est pas disponible pour le moment.
Nous sommes désolés, mais la fonctionnalité à laquelle vous essayez d’accéder n’est pas disponible actuellement. Nous sommes au courant du problème et notre équipe travaille activement pour le résoudre.
Veuillez vérifier de nouveau dans quelques minutes. Veuillez nous excuser pour ce désagrément.
– L’équipe LoopNet
Votre e-mail a été envoyé.
Plot G Station Rd Industriel/Logistique 2 978 m² À vendre Flimby CA15 8PE 341 123 € (114,56 €/m²)



Certaines informations ont été traduites automatiquement.
INFORMATIONS PRINCIPALES SUR L'INVESTISSEMENT
- A short distance from the coastal town of Maryport and some 4.5 miles to the north of Workington.
- Benefits from a large area of surfaced open storage land.
- The Risehow Industrial Estate is home to a variety of industrial occupiers including Thompsons Plant Hire, West Coast Commercials and Cumbria Metals.
RÉSUMÉ ANALYTIQUE
EXTENSIVE INDUSTRIAL COMPLEX WITH LARGE YARD
32,052 SQ FT (2,977.6 SQ M) OF BUILT SPACE
TOTAL SITE AREA 3.37 ACRES (1.364 HECTARES)
DIRECT ACCESS TO A596. IMMEDIATELY AVAILABLE
OFFERS IN THE REGION OF £295,000
DESCRIPTION AND CONSTRUCTION
The subject property comprises a complex of industrial buildings with office & ancillary facilities and large area of surfaced open storage land. The main production facility comprises a three bay industrial building of steel portal frame construction clad externally with profile metal cladding sheets to the walls and pitched roofs over, adjacent to which is a single storey office/ancillary block of assumed brick/block construction which is rendered externally with a pitched roof over part and an assumed flat felt roof over the other part. There is also a more modern, two storey office building which provides a mixture of open plan and private office space with WCs and staffroom.
Externally, there is a substantial area of surfaced land to the rear of the property, which is used for open storage.
ACCOMMODATION
Main Production Space 26,559 sq ft (2,467.3 sq m)
Detached 2 Storey Office Block 1,868 sqft ( 173.6 sqm)
Ground Floor Offices and Ancillary 1,625 sq ft (150.9 sq m)
Basic Storage Space 2,000 sq ft (185.8 sq m)
Total Floor Area 32,052 sq ft (2,977.6 sq m)
Total Site Area 3.37 acres (1.364 hectares)
( including surfaced open storage land extending up to 1.35 acres (0.546 hectares) as shown hatched blue )
SERVICES
We understand that mains gas, water, electricity (3 phase) and drainage are connected to the property.
RATING ASSESSMENT
From the Valuation Office Agency website, we note the subject property is described as Workshop and Premises with a current Rateable Value of £69,500 with effect from 28th April 2023.
The current multiplier for the rate year 2025/26 is £0.555
TENURE
We understand that the property is held by way of a 99 year ground lease with effect from 1 October 1985. The Landlord is Cumberland Council. The current passing rent is £20,013pa and is subject to regular reviews.
SALE TERMS
Offers in the region of £295,000 are invited for the long leasehold interest in the property.
Alternatively, consideration would be given to potentially sub-dividing the site and disposing of the land and buildings separately. Further details are available on application.
32,052 SQ FT (2,977.6 SQ M) OF BUILT SPACE
TOTAL SITE AREA 3.37 ACRES (1.364 HECTARES)
DIRECT ACCESS TO A596. IMMEDIATELY AVAILABLE
OFFERS IN THE REGION OF £295,000
DESCRIPTION AND CONSTRUCTION
The subject property comprises a complex of industrial buildings with office & ancillary facilities and large area of surfaced open storage land. The main production facility comprises a three bay industrial building of steel portal frame construction clad externally with profile metal cladding sheets to the walls and pitched roofs over, adjacent to which is a single storey office/ancillary block of assumed brick/block construction which is rendered externally with a pitched roof over part and an assumed flat felt roof over the other part. There is also a more modern, two storey office building which provides a mixture of open plan and private office space with WCs and staffroom.
Externally, there is a substantial area of surfaced land to the rear of the property, which is used for open storage.
ACCOMMODATION
Main Production Space 26,559 sq ft (2,467.3 sq m)
Detached 2 Storey Office Block 1,868 sqft ( 173.6 sqm)
Ground Floor Offices and Ancillary 1,625 sq ft (150.9 sq m)
Basic Storage Space 2,000 sq ft (185.8 sq m)
Total Floor Area 32,052 sq ft (2,977.6 sq m)
Total Site Area 3.37 acres (1.364 hectares)
( including surfaced open storage land extending up to 1.35 acres (0.546 hectares) as shown hatched blue )
SERVICES
We understand that mains gas, water, electricity (3 phase) and drainage are connected to the property.
RATING ASSESSMENT
From the Valuation Office Agency website, we note the subject property is described as Workshop and Premises with a current Rateable Value of £69,500 with effect from 28th April 2023.
The current multiplier for the rate year 2025/26 is £0.555
TENURE
We understand that the property is held by way of a 99 year ground lease with effect from 1 October 1985. The Landlord is Cumberland Council. The current passing rent is £20,013pa and is subject to regular reviews.
SALE TERMS
Offers in the region of £295,000 are invited for the long leasehold interest in the property.
Alternatively, consideration would be given to potentially sub-dividing the site and disposing of the land and buildings separately. Further details are available on application.
TAXES ET FRAIS D’EXPLOITATION (RÉEL - 2025) Cliquez ici pour accéder à |
ANNUEL | ANNUEL PAR m² |
|---|---|---|
| Taxes |
-

|
-

|
| Frais d’exploitation |
-

|
-

|
| Total des frais |
$99,999

|
$9.99

|
TAXES ET FRAIS D’EXPLOITATION (RÉEL - 2025) Cliquez ici pour accéder à
| Taxes | |
|---|---|
| Annuel | - |
| Annuel par m² | - |
| Frais d’exploitation | |
|---|---|
| Annuel | - |
| Annuel par m² | - |
| Total des frais | |
|---|---|
| Annuel | $99,999 |
| Annuel par m² | $9.99 |
INFORMATIONS SUR L’IMMEUBLE
| Prix | 341 123 € | Classe d’immeuble | B |
| Prix par m² | 114,56 € | Surface du lot | 1,36 ha |
| Type de vente | Propriétaire occupant | Surface utile brute | 2 978 m² |
| Droit d’usage | Emphytéose | Nb d’étages | 1 |
| Type de bien | Industriel/Logistique | Année de construction | 1999 |
| Sous-type de bien | Entrepôt | Occupation | Mono |
| Prix | 341 123 € |
| Prix par m² | 114,56 € |
| Type de vente | Propriétaire occupant |
| Droit d’usage | Emphytéose |
| Type de bien | Industriel/Logistique |
| Sous-type de bien | Entrepôt |
| Classe d’immeuble | B |
| Surface du lot | 1,36 ha |
| Surface utile brute | 2 978 m² |
| Nb d’étages | 1 |
| Année de construction | 1999 |
| Occupation | Mono |
CARACTÉRISTIQUES
- Accès 24 h/24
1 of 1
1 de 11
VIDÉOS
VISITE 3D
PHOTOS
STREET VIEW
RUE
CARTE
1 of 1
Présenté par

Plot G | Station Rd
Vous êtes déjà membre ? Connectez-vous
Hum, une erreur s’est produite lors de l’envoi de votre message. Veuillez réessayer.
Merci ! Votre message a été envoyé.


