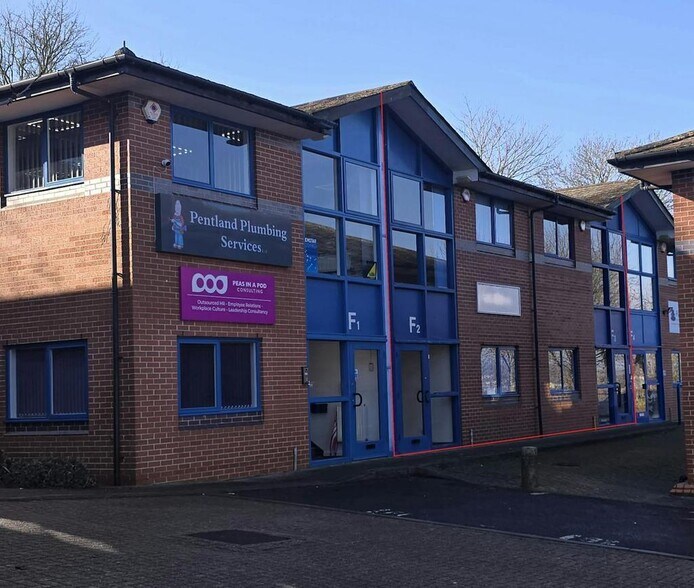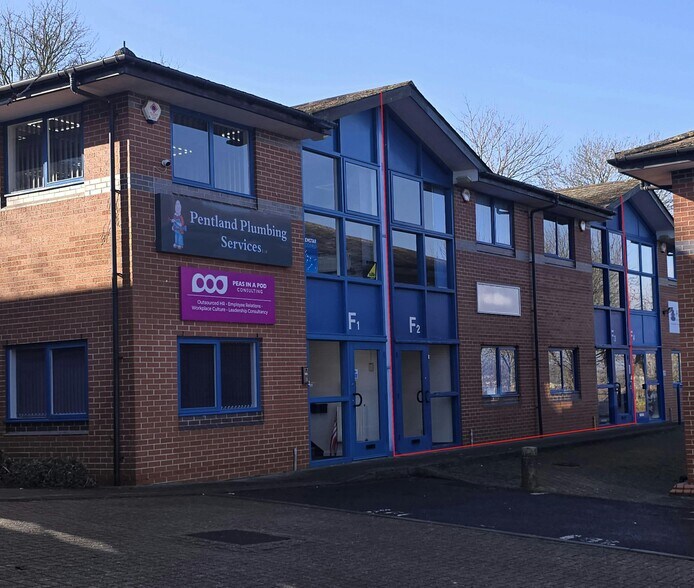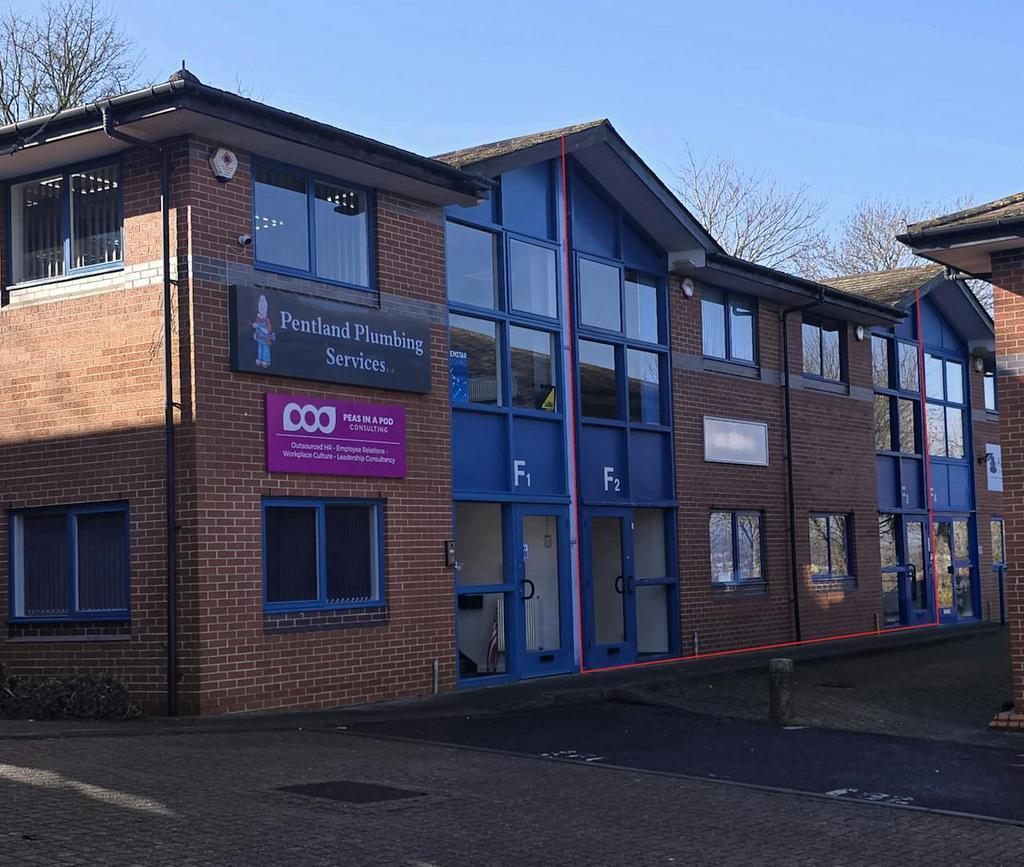
Cette fonctionnalité n’est pas disponible pour le moment.
Nous sommes désolés, mais la fonctionnalité à laquelle vous essayez d’accéder n’est pas disponible actuellement. Nous sommes au courant du problème et notre équipe travaille activement pour le résoudre.
Veuillez vérifier de nouveau dans quelques minutes. Veuillez nous excuser pour ce désagrément.
– L’équipe LoopNet
Votre e-mail a été envoyé.

Standard Way Bureau | 113–338 m² | À louer | Fareham PO16 8XT


Certaines informations ont été traduites automatiquement.

INFORMATIONS PRINCIPALES
- 225.14 sq. m. 2,424 sq. ft.
- Suspended ceilings
- Gas fired central heating
- Popular business park location
- The units are connected by an accessway which either be opened or stopped up
- Carpeted throughout
- 16 parking spaces between the two properties
- Close to J11 M27
TOUS LES ESPACES DISPONIBLES(2)
Afficher les loyers en
- ESPACE
- SURFACE
- DURÉE
- LOYER
- TYPE DE BIEN
- ÉTAT
- DISPONIBLE
DescriptionThe development comprises a number of individual office units, some of which have been sub-divided, but all constructed with main walls in brick/block cavity work beneath pitched slate clad roofs. There is excellent onsite parking, together with landscaped areas etc.Unit F2 & F3 have open plan accommodation arranged on two floors with a kitchenette on one floor and WC on both. There is an accessway between F2 & F3 that can be opened or stopped up.LocationFareham Heights is located off Standard Way, approximately 2 miles north of Fareham Town Centre and approximately ¾ mile west of Junction 11 of the M27 which provides access to both Portsmouth and Southampton. The development is also approximately 2 miles from Fareham’s mainline Railway Station.Existing occupiers on the estate include several professional and financial companies.
DescriptionThe development comprises a number of individual office units, some of which have been sub-divided, but all constructed with main walls in brick/block cavity work beneath pitched slate clad roofs. There is excellent onsite parking, together with landscaped areas etc.Unit F2 & F3 have open plan accommodation arranged on two floors with a kitchenette on one floor and WC on both. There is an accessway between F2 & F3 that can be opened or stopped up.LocationFareham Heights is located off Standard Way, approximately 2 miles north of Fareham Town Centre and approximately ¾ mile west of Junction 11 of the M27 which provides access to both Portsmouth and Southampton. The development is also approximately 2 miles from Fareham’s mainline Railway Station.Existing occupiers on the estate include several professional and financial companies.
| Espace | Surface | Durée | Loyer | Type de bien | État | Disponible |
| - | 113 m² | Négociable | Sur demande Sur demande Sur demande Sur demande | Bureau | - | 30 jours |
| - | 225 m² | Négociable | Sur demande Sur demande Sur demande Sur demande | Bureau | - | 30 jours |
-
| Surface |
| 113 m² |
| Durée |
| Négociable |
| Loyer |
| Sur demande Sur demande Sur demande Sur demande |
| Type de bien |
| Bureau |
| État |
| - |
| Disponible |
| 30 jours |
-
| Surface |
| 225 m² |
| Durée |
| Négociable |
| Loyer |
| Sur demande Sur demande Sur demande Sur demande |
| Type de bien |
| Bureau |
| État |
| - |
| Disponible |
| 30 jours |
-
| Surface | 113 m² |
| Durée | Négociable |
| Loyer | Sur demande |
| Type de bien | Bureau |
| État | - |
| Disponible | 30 jours |
DescriptionThe development comprises a number of individual office units, some of which have been sub-divided, but all constructed with main walls in brick/block cavity work beneath pitched slate clad roofs. There is excellent onsite parking, together with landscaped areas etc.Unit F2 & F3 have open plan accommodation arranged on two floors with a kitchenette on one floor and WC on both. There is an accessway between F2 & F3 that can be opened or stopped up.LocationFareham Heights is located off Standard Way, approximately 2 miles north of Fareham Town Centre and approximately ¾ mile west of Junction 11 of the M27 which provides access to both Portsmouth and Southampton. The development is also approximately 2 miles from Fareham’s mainline Railway Station.Existing occupiers on the estate include several professional and financial companies.
-
| Surface | 225 m² |
| Durée | Négociable |
| Loyer | Sur demande |
| Type de bien | Bureau |
| État | - |
| Disponible | 30 jours |
DescriptionThe development comprises a number of individual office units, some of which have been sub-divided, but all constructed with main walls in brick/block cavity work beneath pitched slate clad roofs. There is excellent onsite parking, together with landscaped areas etc.Unit F2 & F3 have open plan accommodation arranged on two floors with a kitchenette on one floor and WC on both. There is an accessway between F2 & F3 that can be opened or stopped up.LocationFareham Heights is located off Standard Way, approximately 2 miles north of Fareham Town Centre and approximately ¾ mile west of Junction 11 of the M27 which provides access to both Portsmouth and Southampton. The development is also approximately 2 miles from Fareham’s mainline Railway Station.Existing occupiers on the estate include several professional and financial companies.
CARACTÉRISTIQUES
- Système de sécurité
- Classe de performance énergétique – D
- Climatisation
INFORMATIONS SUR L’IMMEUBLE
OCCUPANTS
- ÉTAGE
- NOM DE L’OCCUPANT
- 1er
- Harniss ContractingLtd
- Inconnu
- Mark Abrams
- Multi
- Movus Law
- 1er
- Palmer Riley & Co
- RDC
- Peas In A Pod Consulting
- RDC
- RF Fixing Ltd
- Multi
- Servian Security & Gate Automation Ltd
Présenté par

Standard Way
Hum, une erreur s’est produite lors de l’envoi de votre message. Veuillez réessayer.
Merci ! Votre message a été envoyé.


