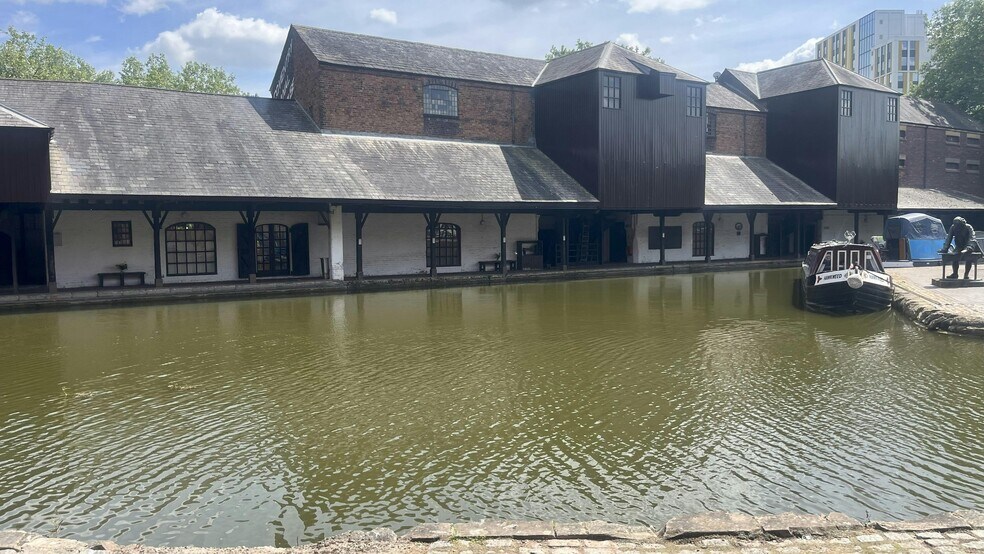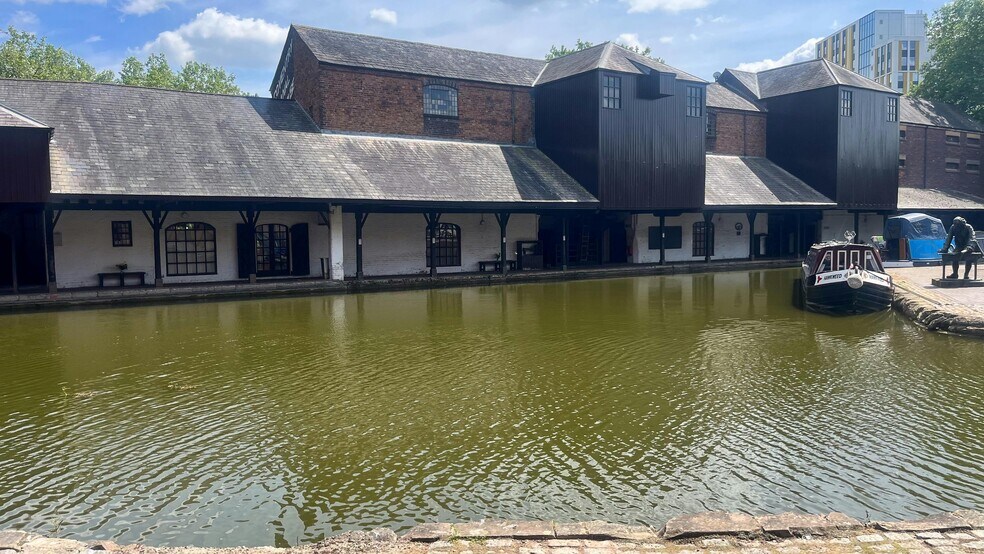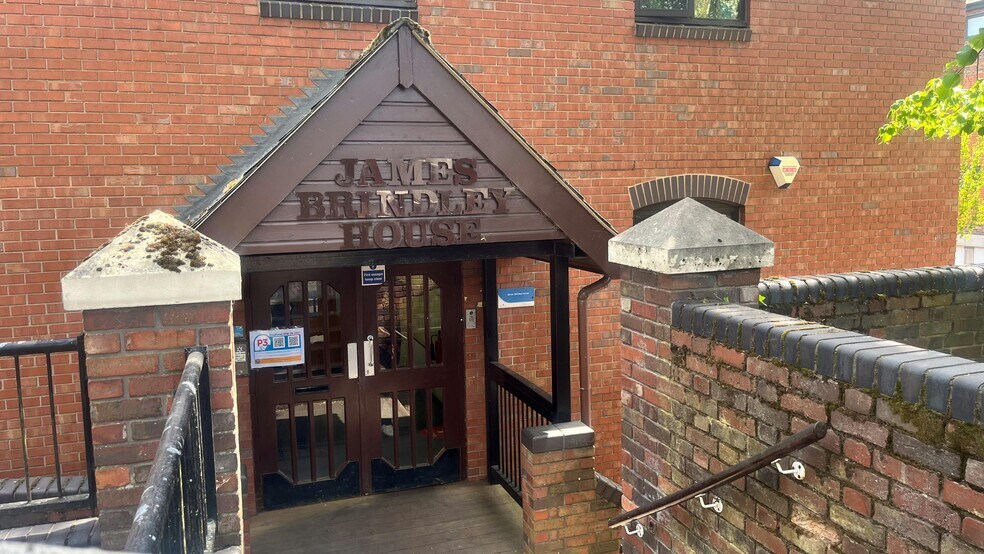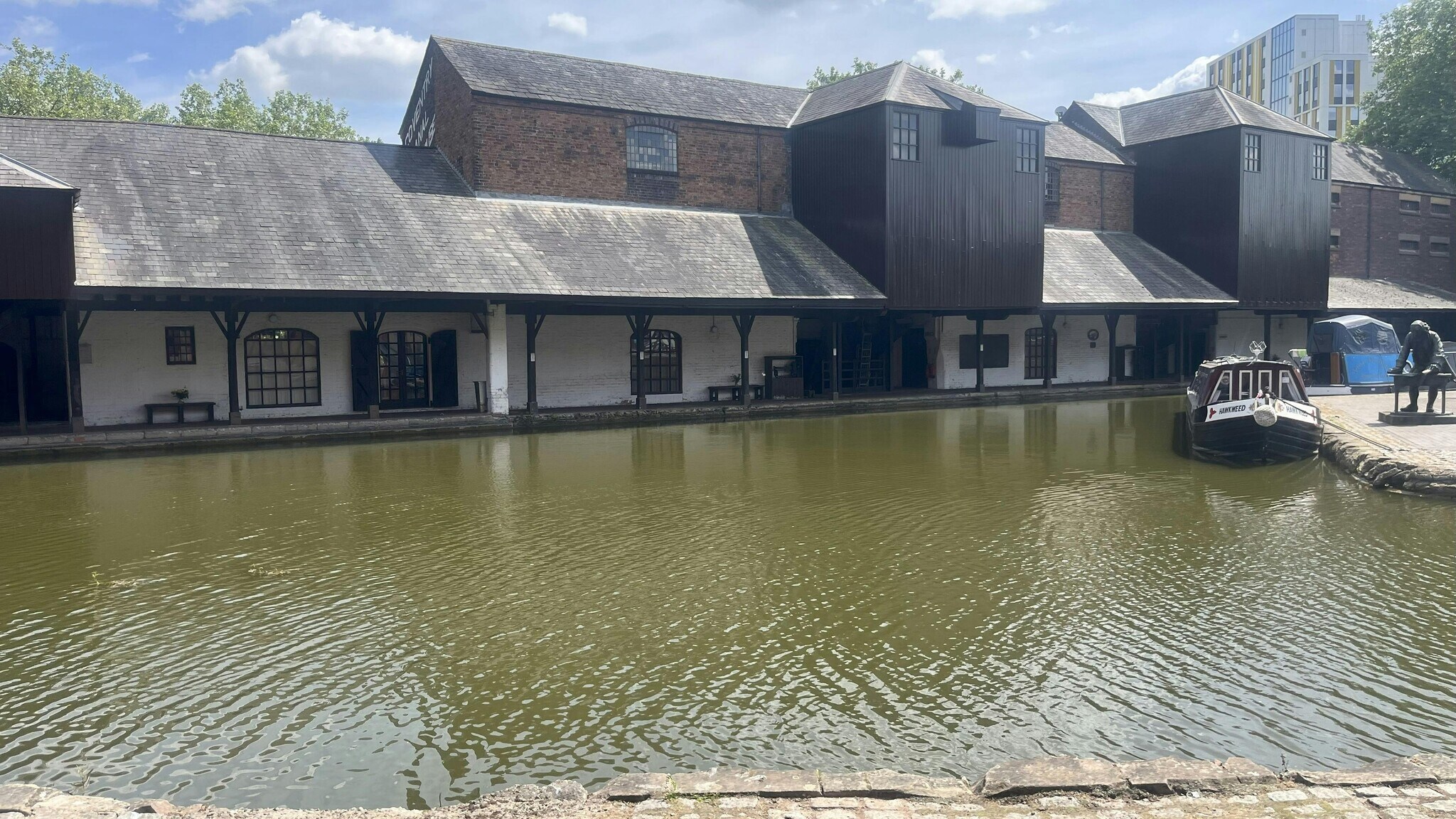Votre e-mail a été envoyé.
Certaines informations ont été traduites automatiquement.
INFORMATIONS PRINCIPALES
- Convenient access to Coventry Main Line Railway with direct trains to London.
- Good natural light and shared WC facilities.
- Kitchen space included.
- Shared entrance and staircase.
- Close to Coventry city centre and main road networks.
TOUS LES ESPACE DISPONIBLES(1)
Afficher les loyers en
- ESPACE
- SURFACE
- DURÉE
- LOYER
- TYPE DE BIEN
- ÉTAT
- DISPONIBLE
The property comprises a second-floor office suite situated within John Sinclair House, a prominent building located in Coventry's historic Canal Basin. The suite extends to approximately 784 sq ft and provides two offices with perimeter trunking and a kitchen suitable for a range of office based uses. The office benefits from good natural light, communal WC facilities, and access via a shared entrance and staircase. The building is well-maintained and offers a professional working environment.
- Classe d’utilisation : E
- Convient pour 2 à 7 personnes
- Toilettes dans les parties communes
- Kitchen space included
- Partiellement aménagé comme Bureau standard
- Lumière naturelle
- Good natural light and shared WC facilities
- Well-maintained space
| Espace | Surface | Durée | Loyer | Type de bien | État | Disponible |
| 2e étage, bureau John Sinclair House | 73 m² | Négociable | 148,41 € /m²/an 12,37 € /m²/mois 10 810 € /an 900,81 € /mois | Bureau | Construction partielle | Maintenant |
2e étage, bureau John Sinclair House
| Surface |
| 73 m² |
| Durée |
| Négociable |
| Loyer |
| 148,41 € /m²/an 12,37 € /m²/mois 10 810 € /an 900,81 € /mois |
| Type de bien |
| Bureau |
| État |
| Construction partielle |
| Disponible |
| Maintenant |
2e étage, bureau John Sinclair House
| Surface | 73 m² |
| Durée | Négociable |
| Loyer | 148,41 € /m²/an |
| Type de bien | Bureau |
| État | Construction partielle |
| Disponible | Maintenant |
The property comprises a second-floor office suite situated within John Sinclair House, a prominent building located in Coventry's historic Canal Basin. The suite extends to approximately 784 sq ft and provides two offices with perimeter trunking and a kitchen suitable for a range of office based uses. The office benefits from good natural light, communal WC facilities, and access via a shared entrance and staircase. The building is well-maintained and offers a professional working environment.
- Classe d’utilisation : E
- Partiellement aménagé comme Bureau standard
- Convient pour 2 à 7 personnes
- Lumière naturelle
- Toilettes dans les parties communes
- Good natural light and shared WC facilities
- Kitchen space included
- Well-maintained space
APERÇU DU BIEN
John Sinclair House is located within the Coventry Canal Basin, a distinctive and characterful area just a short walk from Coventry city centre. The Basin is known for its blend of commercial and creative enterprises, offering a unique working atmosphere in a central location. The property is easily accessible from St. Nicholas Street, with convenient links to the A444 and inner ring road, and within close proximity to Coventry Rail Station and other key transport routes.
- Système de sécurité
- Cuisine
- Classe de performance énergétique –C
- Espace d’entreposage
- Toilettes dans les parties communes
- Accès direct à l’ascenseur
- Open space
- Bureaux cloisonnés
INFORMATIONS SUR L’IMMEUBLE
OCCUPANTS
- ÉTAGE
- NOM DE L’OCCUPANT
- SECTEUR D’ACTIVITÉ
- RDC
- Anglian Home Improvements Ltd
- Manufacture
- RDC
- Crisis Skylight Coventry & Warwickshire
- Enseigne
- RDC
- Digital Energy
- -
- 2e
- Healthy Lifestyles
- -
- 2e
- P3-People Potential Possibilities
- -
- RDC
- Ruby Tuesdays
- -
- RDC
- Rudens Food Store
- -
- 1er
- St. Basils
- -
- Multi
- The Tin
- -
- Multi
- Vagdia & Holmes Architects
- -
Présenté par

James Brindley House/John Sinclair House | St Nicholas St
Hum, une erreur s’est produite lors de l’envoi de votre message. Veuillez réessayer.
Merci ! Votre message a été envoyé.










