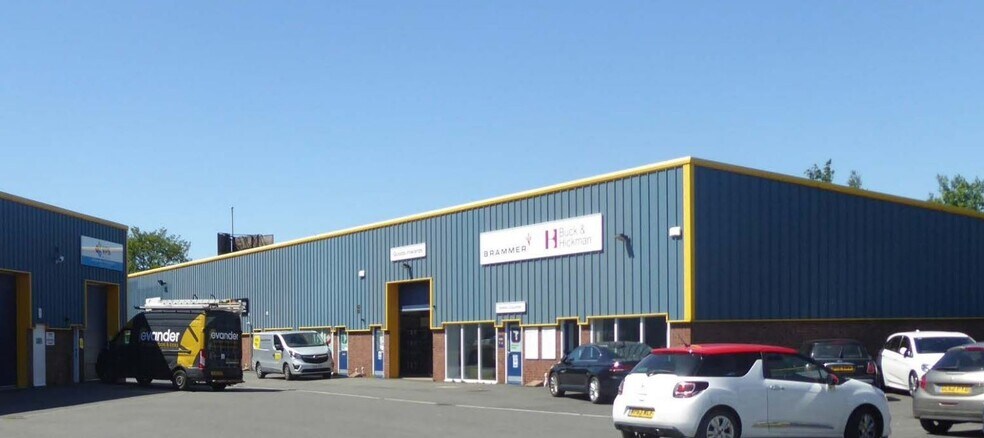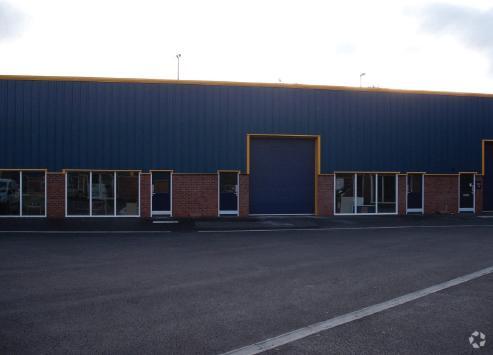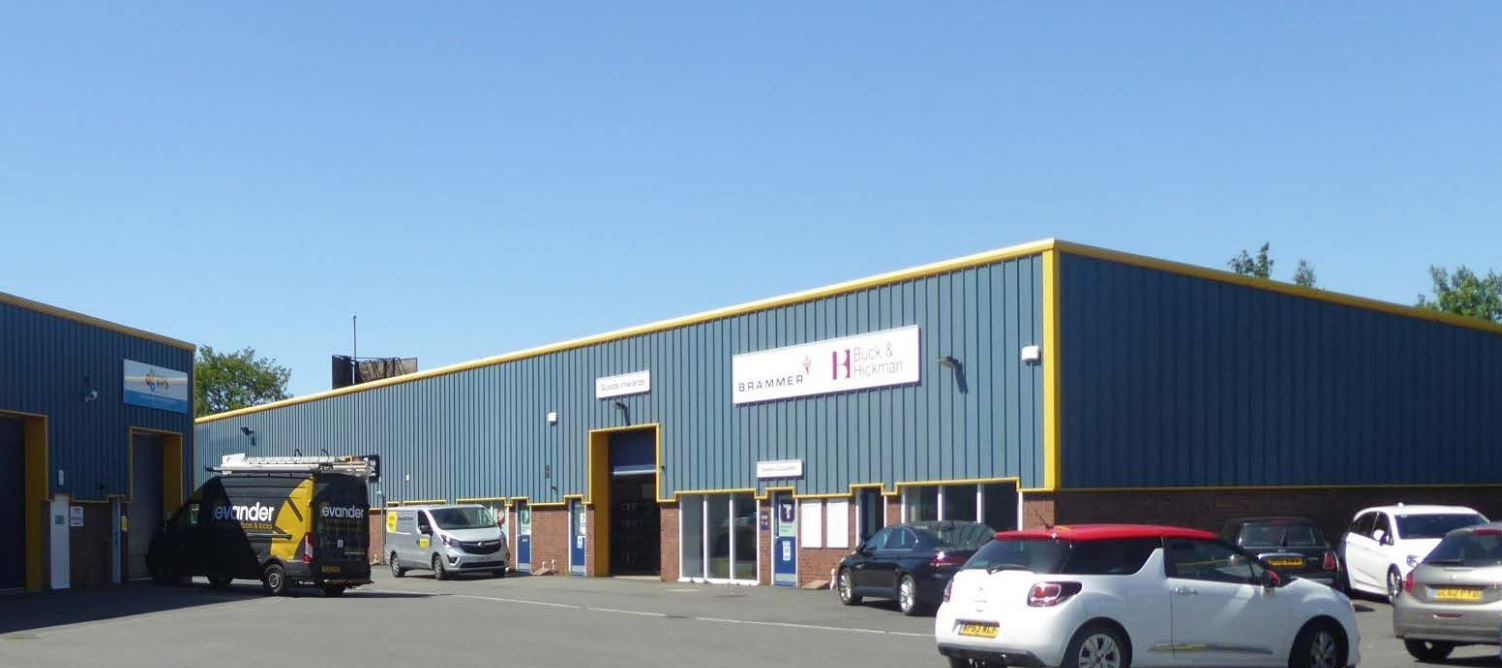
Cette fonctionnalité n’est pas disponible pour le moment.
Nous sommes désolés, mais la fonctionnalité à laquelle vous essayez d’accéder n’est pas disponible actuellement. Nous sommes au courant du problème et notre équipe travaille activement pour le résoudre.
Veuillez vérifier de nouveau dans quelques minutes. Veuillez nous excuser pour ce désagrément.
– L’équipe LoopNet
Votre e-mail a été envoyé.
St Nicholas Business Park St Nicholas Bridge Industriel/Logistique | 157 m² | À louer | Carlisle CA2 4AA


Certaines informations ont été traduites automatiquement.
INFORMATIONS PRINCIPALES
- Great location
- Parking
- Pitched profile clad roof
TOUS LES ESPACE DISPONIBLES(1)
Afficher les loyers en
- ESPACE
- SURFACE
- DURÉE
- LOYER
- TYPE DE BIEN
- ÉTAT
- DISPONIBLE
Les espaces 2 de cet immeuble doivent être loués ensemble, pour un total de 157 m² (Surface contiguë):
The subject property provides a modern industrial premises of steel portal frame construction with part brick and block/part profile clad elevations and a pitched profile clad roof, with LED lighting throughout. The unit forms part of a larger depot premises owned by the landlord and is accessed to the rear of the property. The site benefits from 24 hour access. Dedicated car parking is provided to the front of the property and there is a secure yard to the rear benefiting from palisade fencing and double steel gates. The premises has a manual roller shutter at the front of the property. Internally, the property is arranged as workshop space to the ground floor with a kitchenette and WC to the rear. The first floor encompasses two open plan areas which could be used as office/storage space, in addition to a kitchenette and WC.
- Classe d’utilisation : B2
- 24 hour access
- LED lighting throughout
- Steel portal frame construction
| Espace | Surface | Durée | Loyer | Type de bien | État | Disponible |
| RDC, 1er étage | 157 m² | Négociable | 89,08 € /m²/an 7,42 € /m²/mois 14 027 € /an 1 169 € /mois | Industriel/Logistique | Construction partielle | Maintenant |
RDC, 1er étage
Les espaces 2 de cet immeuble doivent être loués ensemble, pour un total de 157 m² (Surface contiguë):
| Surface |
|
RDC - 73 m²
1er étage - 85 m²
|
| Durée |
| Négociable |
| Loyer |
| 89,08 € /m²/an 7,42 € /m²/mois 14 027 € /an 1 169 € /mois |
| Type de bien |
| Industriel/Logistique |
| État |
| Construction partielle |
| Disponible |
| Maintenant |
RDC, 1er étage
| Surface |
RDC - 73 m²
1er étage - 85 m²
|
| Durée | Négociable |
| Loyer | 89,08 € /m²/an |
| Type de bien | Industriel/Logistique |
| État | Construction partielle |
| Disponible | Maintenant |
The subject property provides a modern industrial premises of steel portal frame construction with part brick and block/part profile clad elevations and a pitched profile clad roof, with LED lighting throughout. The unit forms part of a larger depot premises owned by the landlord and is accessed to the rear of the property. The site benefits from 24 hour access. Dedicated car parking is provided to the front of the property and there is a secure yard to the rear benefiting from palisade fencing and double steel gates. The premises has a manual roller shutter at the front of the property. Internally, the property is arranged as workshop space to the ground floor with a kitchenette and WC to the rear. The first floor encompasses two open plan areas which could be used as office/storage space, in addition to a kitchenette and WC.
- Classe d’utilisation : B2
- LED lighting throughout
- 24 hour access
- Steel portal frame construction
APERÇU DU BIEN
The premises is situated on the established and popular St Nicholas Bridges Business Park immediately to the south east of Carlisle City Centre. Nearby occupiers include JT Dove, Asda and Halfords. St Nicholas Bridges is situated just off London Road which provides excellent access to Junction 42 of the M6 Motorway Carlisle City Centre and The Central Train Station is approximately 0.6 miles to the north west and accessed via London Road. Carlisle is based on the Virgin rail link between Glasgow and London Euston as well as boasting close proximity to Newcastle airport approximately one hour away along the A69. The city has a resident population of 73,000 and an estimated catchment population of 235,000, as well as being the dominant shopping location and administrative centre in the county and the borders.
FAITS SUR L’INSTALLATION SERVICE
OCCUPANTS
- ÉTAGE
- NOM DE L’OCCUPANT
- SECTEUR D’ACTIVITÉ
- RDC
- BC Fitness (Cumbria Ltd) & BC Fitness HQ Ltd
- Enseigne
Présenté par

St Nicholas Business Park | St Nicholas Bridge
Hum, une erreur s’est produite lors de l’envoi de votre message. Veuillez réessayer.
Merci ! Votre message a été envoyé.


