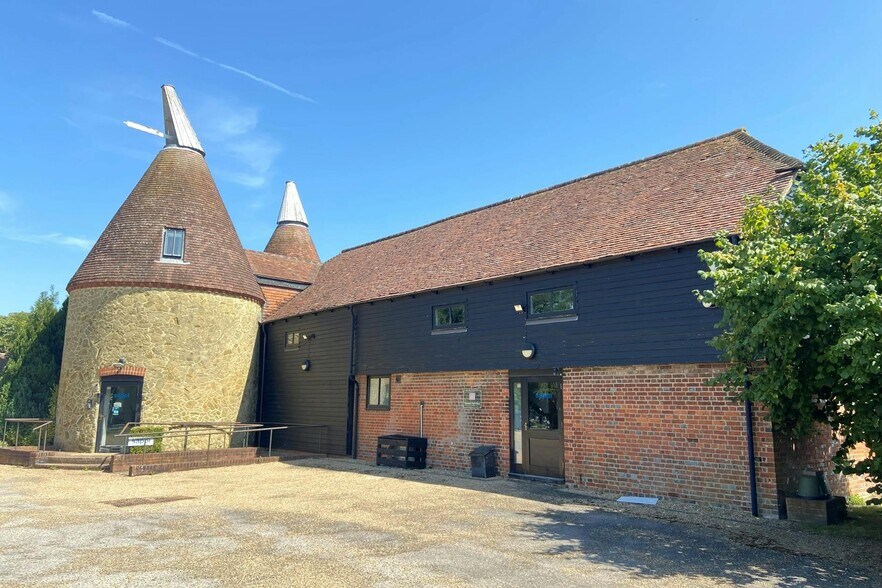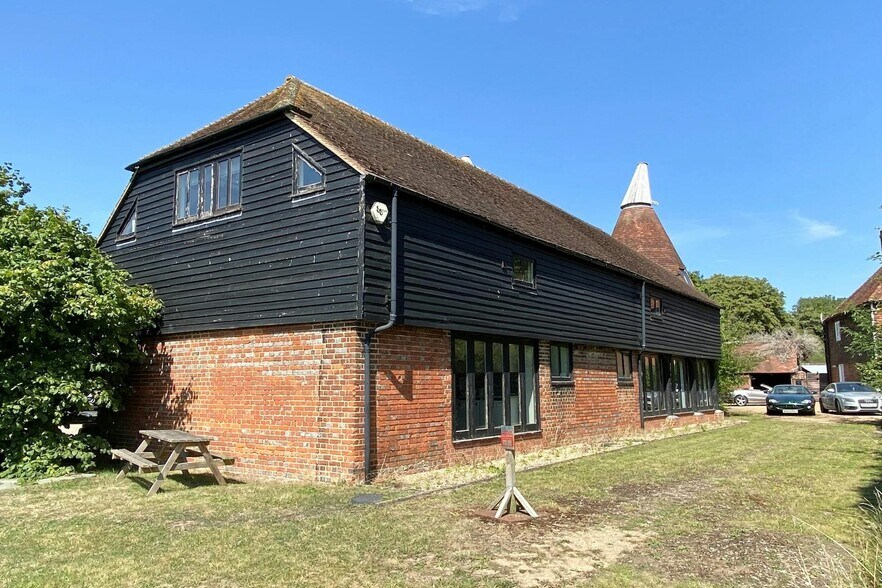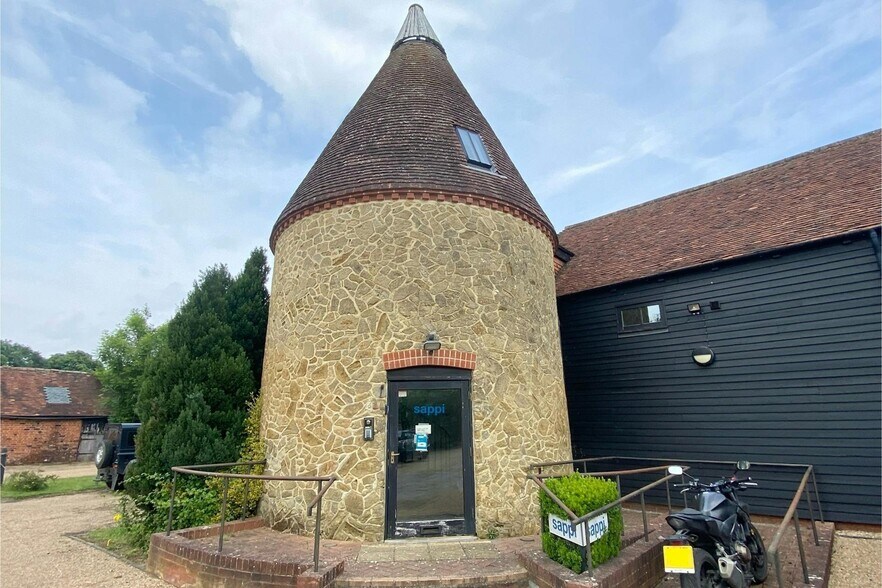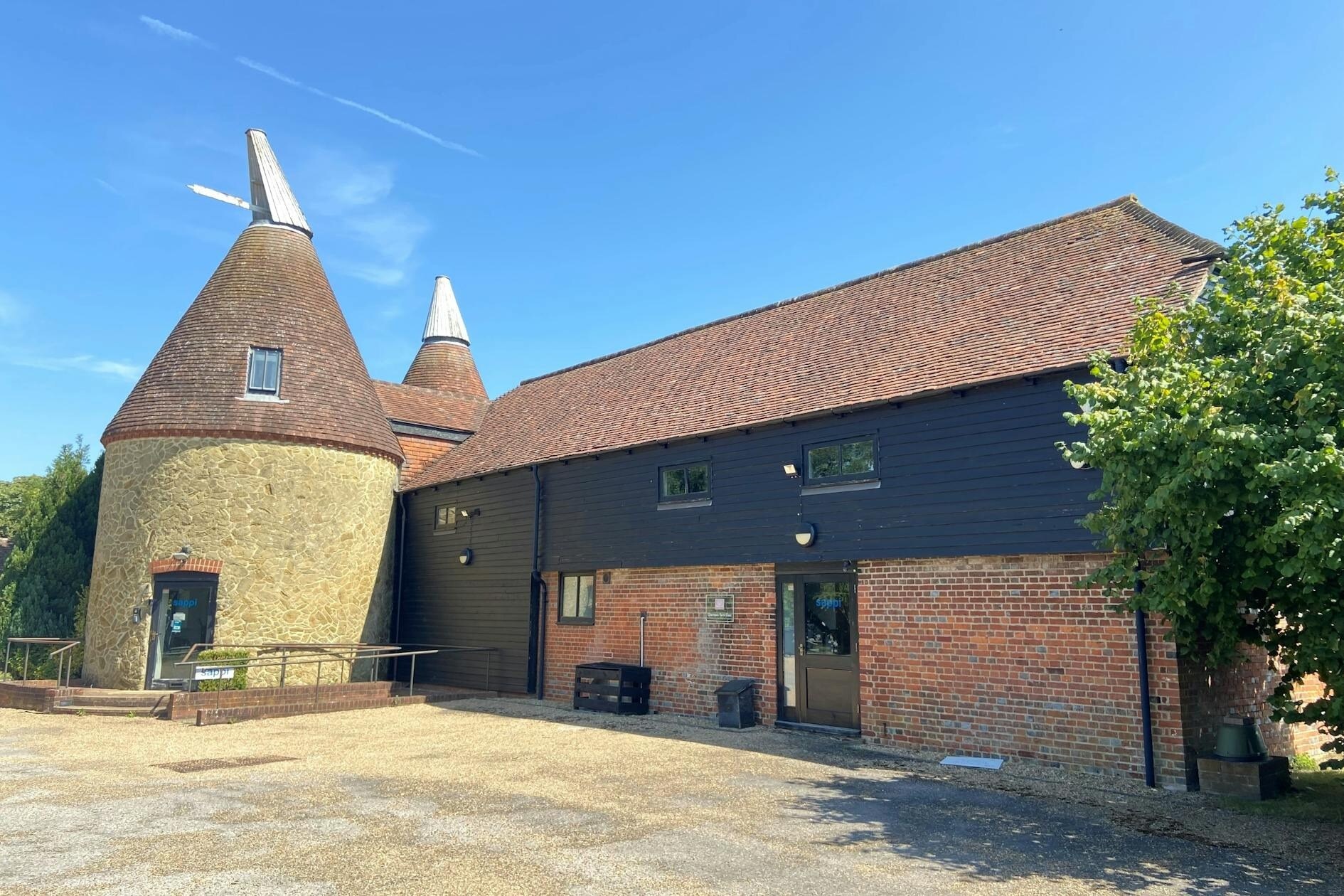Votre e-mail a été envoyé.
Squerryes Oast, Beggars Ln Bureau | 19–162 m² | À louer | Westerham TN16 1QP



Certaines informations ont été traduites automatiquement.
INFORMATIONS PRINCIPALES
- Glorious setting overlooking vineyards
- Strategic location between junctions 5 & 6 of the M25
- Plenty of parking
- Adjacent to Squerryes Winery, restaurant, Vineyard Café and the Estate Deli
TOUS LES ESPACES DISPONIBLES(4)
Afficher les loyers en
- ESPACE
- SURFACE
- DURÉE
- LOYER
- TYPE DE BIEN
- ÉTAT
- DISPONIBLE
Various suites can be made available from circa 800 sq ft or the majority of the building of 2,000 sq ft approx. Please contact us for details of the annual rent. In addition to the rent, VAT will be payable as well as business rates, service charge and all other normal property outgoings. The lease will be a full repairing and insuring lease excluded from Sections 24 – 28 of the Landlord & Tenant Act 1954. On agreement of terms, a new tenant will be required to provide all relevant information prescribed by HMRC in relation to the AML regulations.
- Classe d’utilisation : E
- Disposition open space
- Peut être associé à un ou plusieurs espaces supplémentaires pour obtenir jusqu’à 162 m² d’espace adjacent.
- Aire de réception
- Toilettes dans les parties communes
- Double glazed windows
- Perimeter trunking
- Partiellement aménagé comme Bureau standard
- Bureaux cloisonnés
- Système de chauffage central
- Cuisine
- Goulottes de câbles
- Under floor heating
Various suites can be made available from circa 800 sq ft or the majority of the building of 2,000 sq ft approx. Please contact us for details of the annual rent. In addition to the rent, VAT will be payable as well as business rates, service charge and all other normal property outgoings. The lease will be a full repairing and insuring lease excluded from Sections 24 – 28 of the Landlord & Tenant Act 1954. On agreement of terms, a new tenant will be required to provide all relevant information prescribed by HMRC in relation to the AML regulations.
- Classe d’utilisation : E
- Disposition open space
- Peut être associé à un ou plusieurs espaces supplémentaires pour obtenir jusqu’à 162 m² d’espace adjacent.
- Aire de réception
- Toilettes dans les parties communes
- Double glazed windows
- Perimeter trunking
- Partiellement aménagé comme Bureau standard
- Bureaux cloisonnés
- Système de chauffage central
- Cuisine
- Goulottes de câbles
- Under floor heating
Various suites can be made available from circa 800 sq ft or the majority of the building of 2,000 sq ft approx. Please contact us for details of the annual rent. In addition to the rent, VAT will be payable as well as business rates, service charge and all other normal property outgoings. The lease will be a full repairing and insuring lease excluded from Sections 24 – 28 of the Landlord & Tenant Act 1954. On agreement of terms, a new tenant will be required to provide all relevant information prescribed by HMRC in relation to the AML regulations.
- Classe d’utilisation : E
- Disposition open space
- Peut être associé à un ou plusieurs espaces supplémentaires pour obtenir jusqu’à 162 m² d’espace adjacent.
- Aire de réception
- Toilettes dans les parties communes
- Double glazed windows
- Perimeter trunking
- Partiellement aménagé comme Bureau standard
- Bureaux cloisonnés
- Système de chauffage central
- Cuisine
- Goulottes de câbles
- Under floor heating
Various suites can be made available from circa 800 sq ft or the majority of the building of 2,000 sq ft approx. Please contact us for details of the annual rent. In addition to the rent, VAT will be payable as well as business rates, service charge and all other normal property outgoings. The lease will be a full repairing and insuring lease excluded from Sections 24 – 28 of the Landlord & Tenant Act 1954. On agreement of terms, a new tenant will be required to provide all relevant information prescribed by HMRC in relation to the AML regulations.
- Classe d’utilisation : E
- Disposition open space
- Peut être associé à un ou plusieurs espaces supplémentaires pour obtenir jusqu’à 162 m² d’espace adjacent.
- Aire de réception
- Toilettes dans les parties communes
- Double glazed windows
- Perimeter trunking
- Partiellement aménagé comme Bureau standard
- Bureaux cloisonnés
- Système de chauffage central
- Cuisine
- Goulottes de câbles
- Under floor heating
| Espace | Surface | Durée | Loyer | Type de bien | État | Disponible |
| RDC, bureau Office | 52 m² | 5-10 Ans | Sur demande Sur demande Sur demande Sur demande | Bureau | Construction partielle | 30 jours |
| RDC, bureau Roundel Office | 19 m² | 5-10 Ans | Sur demande Sur demande Sur demande Sur demande | Bureau | Construction partielle | 30 jours |
| 1er étage, bureau Office | 72 m² | 5-10 Ans | Sur demande Sur demande Sur demande Sur demande | Bureau | Construction partielle | 30 jours |
| 1er étage, bureau Roundel Office | 19 m² | 5-10 Ans | Sur demande Sur demande Sur demande Sur demande | Bureau | Construction partielle | 30 jours |
RDC, bureau Office
| Surface |
| 52 m² |
| Durée |
| 5-10 Ans |
| Loyer |
| Sur demande Sur demande Sur demande Sur demande |
| Type de bien |
| Bureau |
| État |
| Construction partielle |
| Disponible |
| 30 jours |
RDC, bureau Roundel Office
| Surface |
| 19 m² |
| Durée |
| 5-10 Ans |
| Loyer |
| Sur demande Sur demande Sur demande Sur demande |
| Type de bien |
| Bureau |
| État |
| Construction partielle |
| Disponible |
| 30 jours |
1er étage, bureau Office
| Surface |
| 72 m² |
| Durée |
| 5-10 Ans |
| Loyer |
| Sur demande Sur demande Sur demande Sur demande |
| Type de bien |
| Bureau |
| État |
| Construction partielle |
| Disponible |
| 30 jours |
1er étage, bureau Roundel Office
| Surface |
| 19 m² |
| Durée |
| 5-10 Ans |
| Loyer |
| Sur demande Sur demande Sur demande Sur demande |
| Type de bien |
| Bureau |
| État |
| Construction partielle |
| Disponible |
| 30 jours |
RDC, bureau Office
| Surface | 52 m² |
| Durée | 5-10 Ans |
| Loyer | Sur demande |
| Type de bien | Bureau |
| État | Construction partielle |
| Disponible | 30 jours |
Various suites can be made available from circa 800 sq ft or the majority of the building of 2,000 sq ft approx. Please contact us for details of the annual rent. In addition to the rent, VAT will be payable as well as business rates, service charge and all other normal property outgoings. The lease will be a full repairing and insuring lease excluded from Sections 24 – 28 of the Landlord & Tenant Act 1954. On agreement of terms, a new tenant will be required to provide all relevant information prescribed by HMRC in relation to the AML regulations.
- Classe d’utilisation : E
- Partiellement aménagé comme Bureau standard
- Disposition open space
- Bureaux cloisonnés
- Peut être associé à un ou plusieurs espaces supplémentaires pour obtenir jusqu’à 162 m² d’espace adjacent.
- Système de chauffage central
- Aire de réception
- Cuisine
- Toilettes dans les parties communes
- Goulottes de câbles
- Double glazed windows
- Under floor heating
- Perimeter trunking
RDC, bureau Roundel Office
| Surface | 19 m² |
| Durée | 5-10 Ans |
| Loyer | Sur demande |
| Type de bien | Bureau |
| État | Construction partielle |
| Disponible | 30 jours |
Various suites can be made available from circa 800 sq ft or the majority of the building of 2,000 sq ft approx. Please contact us for details of the annual rent. In addition to the rent, VAT will be payable as well as business rates, service charge and all other normal property outgoings. The lease will be a full repairing and insuring lease excluded from Sections 24 – 28 of the Landlord & Tenant Act 1954. On agreement of terms, a new tenant will be required to provide all relevant information prescribed by HMRC in relation to the AML regulations.
- Classe d’utilisation : E
- Partiellement aménagé comme Bureau standard
- Disposition open space
- Bureaux cloisonnés
- Peut être associé à un ou plusieurs espaces supplémentaires pour obtenir jusqu’à 162 m² d’espace adjacent.
- Système de chauffage central
- Aire de réception
- Cuisine
- Toilettes dans les parties communes
- Goulottes de câbles
- Double glazed windows
- Under floor heating
- Perimeter trunking
1er étage, bureau Office
| Surface | 72 m² |
| Durée | 5-10 Ans |
| Loyer | Sur demande |
| Type de bien | Bureau |
| État | Construction partielle |
| Disponible | 30 jours |
Various suites can be made available from circa 800 sq ft or the majority of the building of 2,000 sq ft approx. Please contact us for details of the annual rent. In addition to the rent, VAT will be payable as well as business rates, service charge and all other normal property outgoings. The lease will be a full repairing and insuring lease excluded from Sections 24 – 28 of the Landlord & Tenant Act 1954. On agreement of terms, a new tenant will be required to provide all relevant information prescribed by HMRC in relation to the AML regulations.
- Classe d’utilisation : E
- Partiellement aménagé comme Bureau standard
- Disposition open space
- Bureaux cloisonnés
- Peut être associé à un ou plusieurs espaces supplémentaires pour obtenir jusqu’à 162 m² d’espace adjacent.
- Système de chauffage central
- Aire de réception
- Cuisine
- Toilettes dans les parties communes
- Goulottes de câbles
- Double glazed windows
- Under floor heating
- Perimeter trunking
1er étage, bureau Roundel Office
| Surface | 19 m² |
| Durée | 5-10 Ans |
| Loyer | Sur demande |
| Type de bien | Bureau |
| État | Construction partielle |
| Disponible | 30 jours |
Various suites can be made available from circa 800 sq ft or the majority of the building of 2,000 sq ft approx. Please contact us for details of the annual rent. In addition to the rent, VAT will be payable as well as business rates, service charge and all other normal property outgoings. The lease will be a full repairing and insuring lease excluded from Sections 24 – 28 of the Landlord & Tenant Act 1954. On agreement of terms, a new tenant will be required to provide all relevant information prescribed by HMRC in relation to the AML regulations.
- Classe d’utilisation : E
- Partiellement aménagé comme Bureau standard
- Disposition open space
- Bureaux cloisonnés
- Peut être associé à un ou plusieurs espaces supplémentaires pour obtenir jusqu’à 162 m² d’espace adjacent.
- Système de chauffage central
- Aire de réception
- Cuisine
- Toilettes dans les parties communes
- Goulottes de câbles
- Double glazed windows
- Under floor heating
- Perimeter trunking
APERÇU DU BIEN
Overlooking Squerryes Vineyard, Squerryes Oast is a distinctive two storey former Kentish style granary building and is set on the established commercial destination, home to the award winning Squerryes Winery, their acclaimed restaurant, The Squerryes Deli, the Vineyard Café and Westerham Brewery. The property provides adaptable office space which has been specified to an excellent standard with double glazed windows, under floor heating, and perimeter trunking. A stone clad roundel provides an impressive reception entrance with stairs to the first floor, with the other roundel ideal for use as meeting rooms on the ground and first floor. The building has both male and female cloakrooms. There is large car park providing ample parking for staff and visitors. The property is set on the Squerryes Estate on the eastern edge of Westerham just off Beggars Lane which links the A25 to the A233. Westerham is a recognized and popular office location strategically situated on the A25 approximately 5 miles west of Sevenoaks and 4 miles east of Oxted. The town is roughly equidistant from junctions 5 & 6 of the M25 motorway (approx 5 miles) via the A25. Mainline railway connections are available at both Sevenoaks and Oxted providing frequent services to Central London. Westerham offers an excellent range of shops, restaurants and leisure facilities.
- Réception
- Espace d’entreposage
INFORMATIONS SUR L’IMMEUBLE
Présenté par

Squerryes Oast, Beggars Ln
Hum, une erreur s’est produite lors de l’envoi de votre message. Veuillez réessayer.
Merci ! Votre message a été envoyé.


