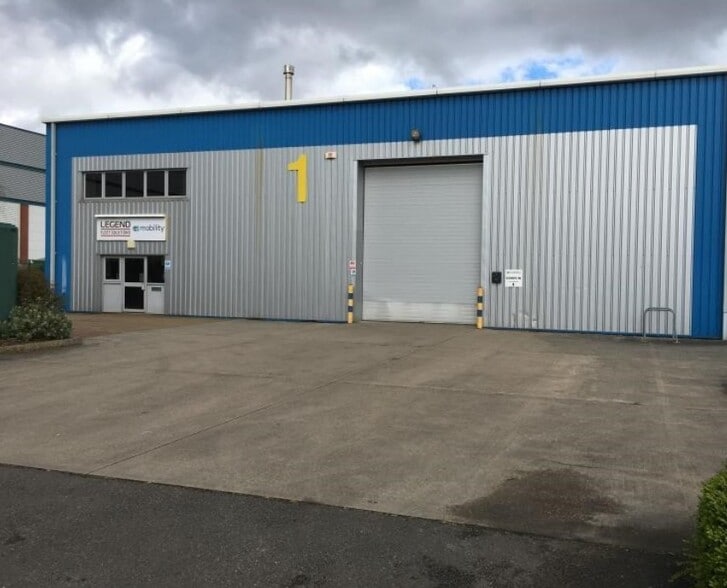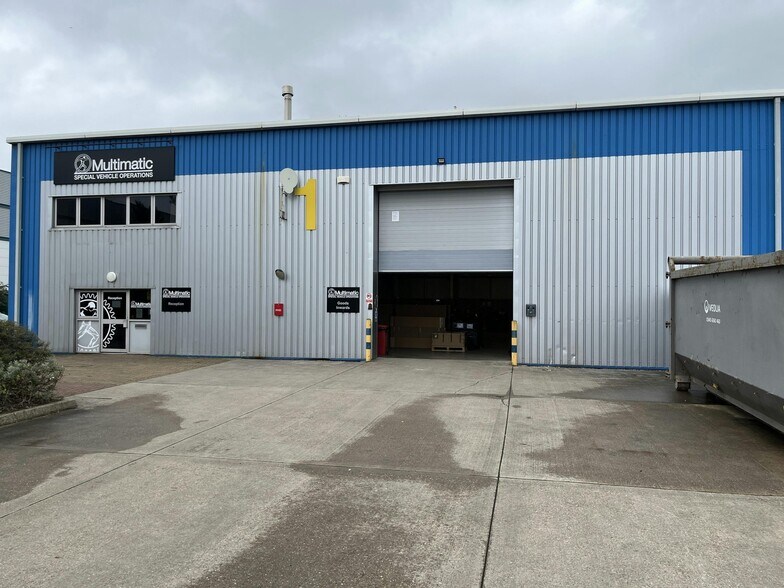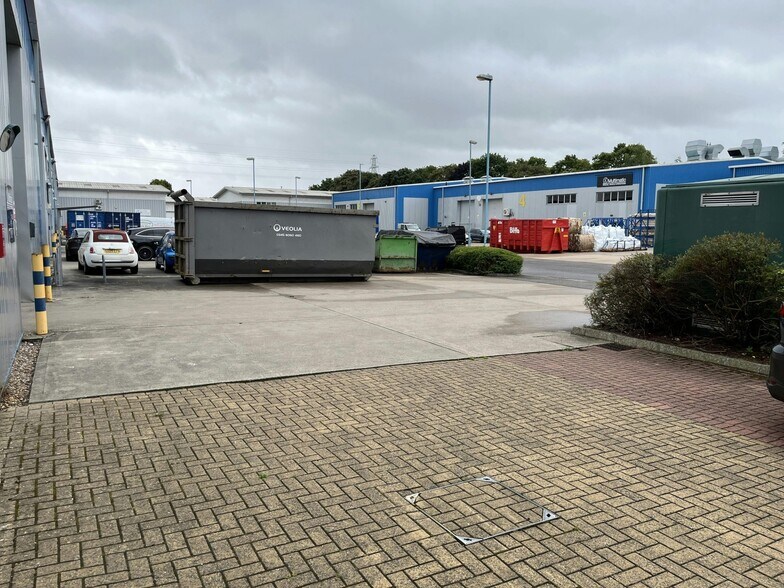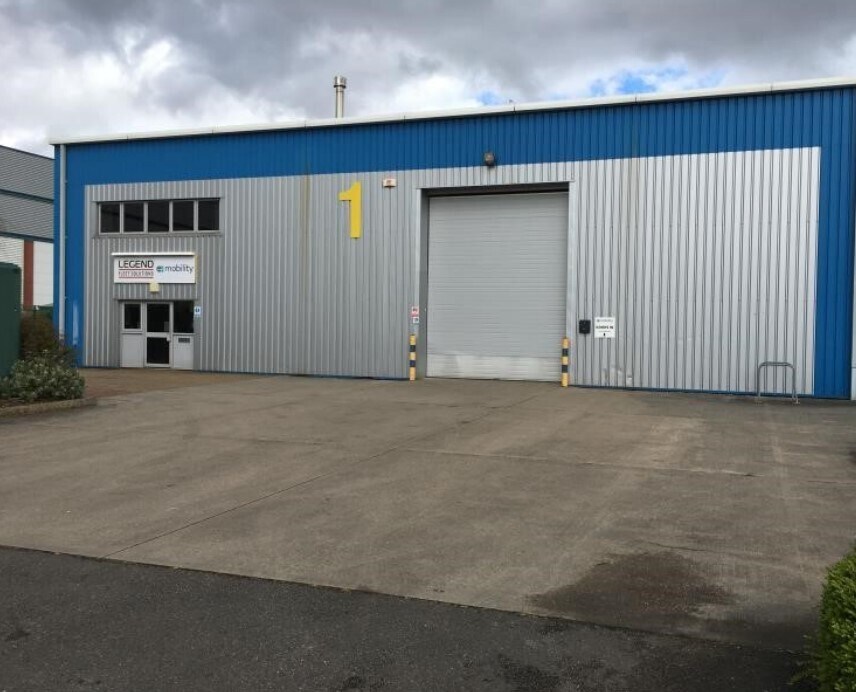
Cette fonctionnalité n’est pas disponible pour le moment.
Nous sommes désolés, mais la fonctionnalité à laquelle vous essayez d’accéder n’est pas disponible actuellement. Nous sommes au courant du problème et notre équipe travaille activement pour le résoudre.
Veuillez vérifier de nouveau dans quelques minutes. Veuillez nous excuser pour ce désagrément.
– L’équipe LoopNet
Votre e-mail a été envoyé.
INFORMATIONS PRINCIPALES
- Highly popular business estate
- Generous eaves height
- Ample car parking
CARACTÉRISTIQUES
TOUS LES ESPACE DISPONIBLES(1)
Afficher les loyers en
- ESPACE
- SURFACE
- DURÉE
- LOYER
- TYPE DE BIEN
- ÉTAT
- DISPONIBLE
Les espaces 2 de cet immeuble doivent être loués ensemble, pour un total de 730 m² (Surface contiguë):
There is a reception, male and female WCs and a range of well fi ed units at ground and floor level including kitchen/canteen, store and offices. Externally the unit has a convenient service yard and front and side car parking for approximately 17 cars.
- Classe d’utilisation : B2
- Toilettes incluses dans le bail
- Kitchen/canteen
- Stores automatiques
- Ground and first floor office space
- Service yard
| Espace | Surface | Durée | Loyer | Type de bien | État | Disponible |
| RDC – 1, 1er étage – 1 | 730 m² | Négociable | 117,80 € /m²/an 9,82 € /m²/mois 86 019 € /an 7 168 € /mois | Industriel/Logistique | Construction partielle | Maintenant |
RDC – 1, 1er étage – 1
Les espaces 2 de cet immeuble doivent être loués ensemble, pour un total de 730 m² (Surface contiguë):
| Surface |
|
RDC – 1 - 602 m²
1er étage – 1 - 128 m²
|
| Durée |
| Négociable |
| Loyer |
| 117,80 € /m²/an 9,82 € /m²/mois 86 019 € /an 7 168 € /mois |
| Type de bien |
| Industriel/Logistique |
| État |
| Construction partielle |
| Disponible |
| Maintenant |
RDC – 1, 1er étage – 1
| Surface |
RDC – 1 - 602 m²
1er étage – 1 - 128 m²
|
| Durée | Négociable |
| Loyer | 117,80 € /m²/an |
| Type de bien | Industriel/Logistique |
| État | Construction partielle |
| Disponible | Maintenant |
There is a reception, male and female WCs and a range of well fi ed units at ground and floor level including kitchen/canteen, store and offices. Externally the unit has a convenient service yard and front and side car parking for approximately 17 cars.
- Classe d’utilisation : B2
- Stores automatiques
- Toilettes incluses dans le bail
- Ground and first floor office space
- Kitchen/canteen
- Service yard
APERÇU DU BIEN
Unit 1 is situated within Coventry Business Park, a well established and strategically located commercial hub on the western edge of Coventry, approximately 2.5 miles from the city centre. The park is home to a wide range of national and international occupiers and benefits from strong local amenities and transport links. The property is accessed via Spitfire Close, which connects directly to Herald Avenue and the A45 Fletchamstead Highway, providing excellent road connectivity. The A45 is a key arterial route linking Coventry to Birmingham, Solihull, and the M42, with onward access to the M6, M69, M40, and M1 motorway networks. Unit 1 is an end-terrace unit of steel portal frame construction with a height to eaves of 7.0m, height to underside haunch 6.10m and maximum height to ridge of 8.43m. There is a reinforced concrete floor and breeze block inner walls to 7 feet with cladding above to eaves and external cladding. The lined profile clad roofing incorporates 10% roof lights. Access to the front is via a roller-shu er door, 4.05m width by 4.45m height.
FAITS SUR L’INSTALLATION ENTREPÔT
OCCUPANTS
- ÉTAGE
- NOM DE L’OCCUPANT
- SECTEUR D’ACTIVITÉ
- Inconnu
- Brown and Hawthorne Ltd
- Manufacture
- Multi
- Multimatic Niche Vehicles Europe
- Services professionnels, scientifiques et techniques
Présenté par

Spitfire Clos
Hum, une erreur s’est produite lors de l’envoi de votre message. Veuillez réessayer.
Merci ! Votre message a été envoyé.









