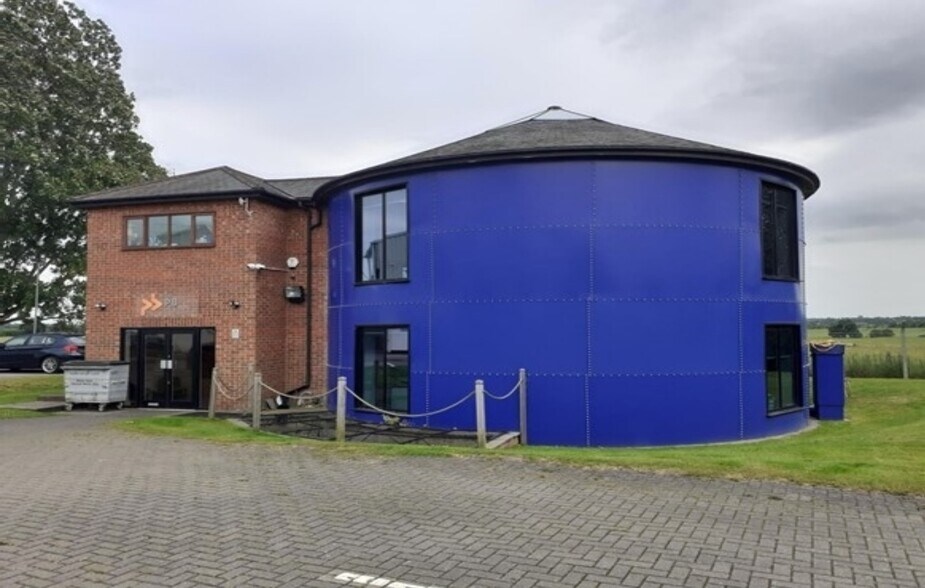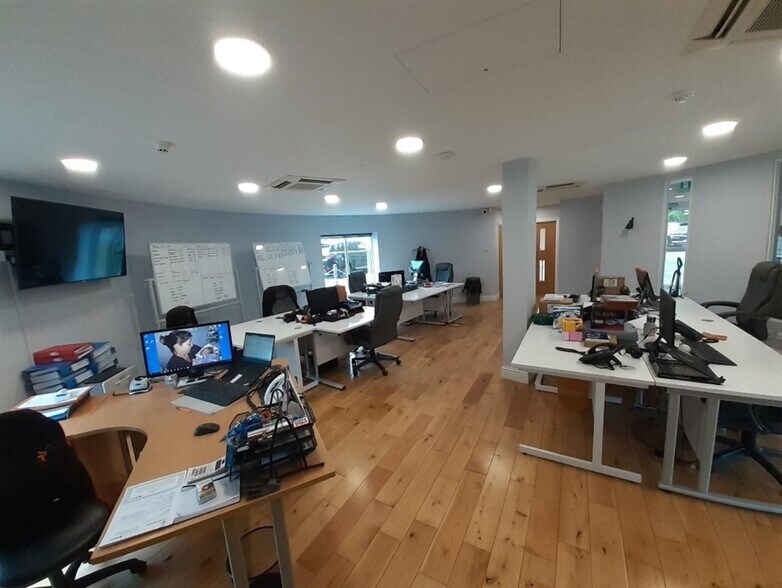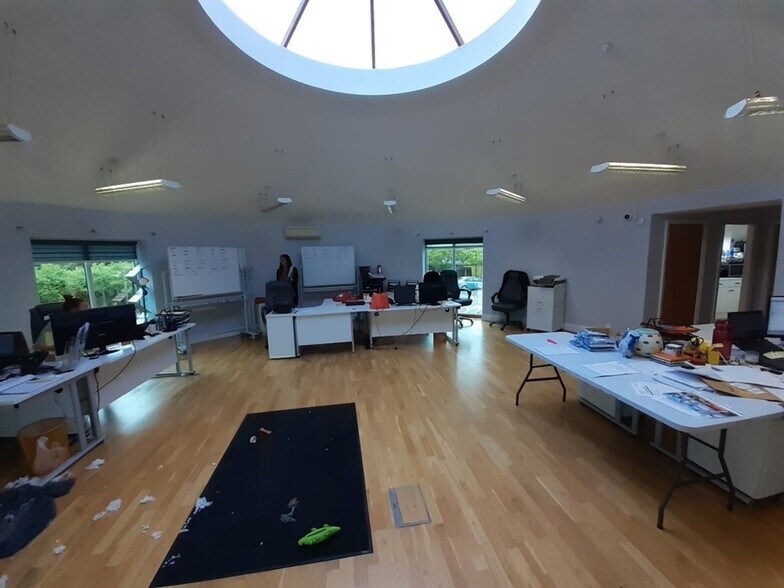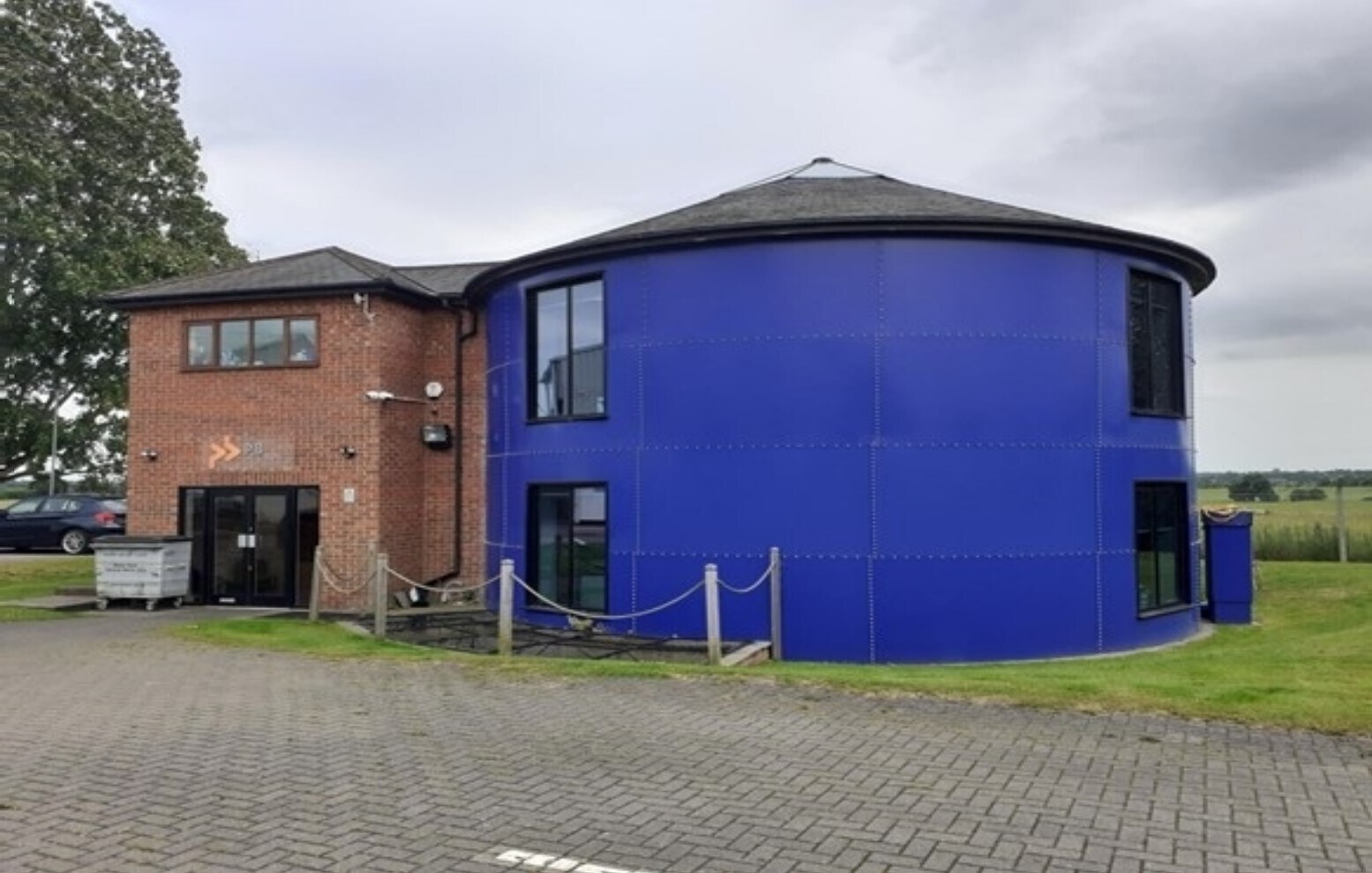
Cette fonctionnalité n’est pas disponible pour le moment.
Nous sommes désolés, mais la fonctionnalité à laquelle vous essayez d’accéder n’est pas disponible actuellement. Nous sommes au courant du problème et notre équipe travaille activement pour le résoudre.
Veuillez vérifier de nouveau dans quelques minutes. Veuillez nous excuser pour ce désagrément.
– L’équipe LoopNet
Votre e-mail a été envoyé.
The Water Tower Southend Rd Bureau | 84–170 m² | À louer | Billericay CM11 2PZ



Certaines informations ont été traduites automatiquement.
INFORMATIONS PRINCIPALES
- Property located on the A129 Southend Road, approximately 1.7 miles south-east of Billericay High Street
- Billericay train station is approximately 2.2 miles to the north-west of The Water Tower
- The M25 is then easily accessible in a westerly direction
TOUS LES ESPACES DISPONIBLES(2)
Afficher les loyers en
- ESPACE
- SURFACE
- DURÉE
- LOYER
- TYPE DE BIEN
- ÉTAT
- DISPONIBLE
Access to the office space is provided via a personnel door, leading to a reception lobby with male/female/disabled WC facilities. Beyond the reception area there is ground floor office accommodation, currently split into an open plan office space and a board room, via a partition wall. The first floor consists of an open plan office, a kitchen, and a meeting room. Specification includes air conditioning/comfort cooling units throughout, kitchen and tea-point, CAT 2 and LED lighting. 12 allocated parking spaces are provided.
- Classe d’utilisation : E
- Peut être associé à un ou plusieurs espaces supplémentaires pour obtenir jusqu’à 170 m² d’espace adjacent.
- Aire de réception
- WC and staff facilities
- CAT 2 and LED lighting
- Convient pour 2 à 7 personnes
- Climatisation centrale
- Toilettes privées
- Open plan
- 12 allocated parking spaces
Access to the office space is provided via a personnel door, leading to a reception lobby with male/female/disabled WC facilities. Beyond the reception area there is ground floor office accommodation, currently split into an open plan office space and a board room, via a partition wall. The first floor consists of an open plan office, a kitchen, and a meeting room. Specification includes air conditioning/comfort cooling units throughout, kitchen and tea-point, CAT 2 and LED lighting. 12 allocated parking spaces are provided.
- Classe d’utilisation : E
- Peut être associé à un ou plusieurs espaces supplémentaires pour obtenir jusqu’à 170 m² d’espace adjacent.
- Aire de réception
- WC and staff facilities
- CAT 2 and LED lighting
- Convient pour 3 à 8 personnes
- Climatisation centrale
- Toilettes privées
- Open plan
- 12 allocated parking spaces
| Espace | Surface | Durée | Loyer | Type de bien | État | Disponible |
| RDC | 84 m² | Négociable | Sur demande Sur demande Sur demande Sur demande | Bureau | Construction achevée | Maintenant |
| 1er étage | 86 m² | Négociable | Sur demande Sur demande Sur demande Sur demande | Bureau | Construction achevée | Maintenant |
RDC
| Surface |
| 84 m² |
| Durée |
| Négociable |
| Loyer |
| Sur demande Sur demande Sur demande Sur demande |
| Type de bien |
| Bureau |
| État |
| Construction achevée |
| Disponible |
| Maintenant |
1er étage
| Surface |
| 86 m² |
| Durée |
| Négociable |
| Loyer |
| Sur demande Sur demande Sur demande Sur demande |
| Type de bien |
| Bureau |
| État |
| Construction achevée |
| Disponible |
| Maintenant |
RDC
| Surface | 84 m² |
| Durée | Négociable |
| Loyer | Sur demande |
| Type de bien | Bureau |
| État | Construction achevée |
| Disponible | Maintenant |
Access to the office space is provided via a personnel door, leading to a reception lobby with male/female/disabled WC facilities. Beyond the reception area there is ground floor office accommodation, currently split into an open plan office space and a board room, via a partition wall. The first floor consists of an open plan office, a kitchen, and a meeting room. Specification includes air conditioning/comfort cooling units throughout, kitchen and tea-point, CAT 2 and LED lighting. 12 allocated parking spaces are provided.
- Classe d’utilisation : E
- Convient pour 2 à 7 personnes
- Peut être associé à un ou plusieurs espaces supplémentaires pour obtenir jusqu’à 170 m² d’espace adjacent.
- Climatisation centrale
- Aire de réception
- Toilettes privées
- WC and staff facilities
- Open plan
- CAT 2 and LED lighting
- 12 allocated parking spaces
1er étage
| Surface | 86 m² |
| Durée | Négociable |
| Loyer | Sur demande |
| Type de bien | Bureau |
| État | Construction achevée |
| Disponible | Maintenant |
Access to the office space is provided via a personnel door, leading to a reception lobby with male/female/disabled WC facilities. Beyond the reception area there is ground floor office accommodation, currently split into an open plan office space and a board room, via a partition wall. The first floor consists of an open plan office, a kitchen, and a meeting room. Specification includes air conditioning/comfort cooling units throughout, kitchen and tea-point, CAT 2 and LED lighting. 12 allocated parking spaces are provided.
- Classe d’utilisation : E
- Convient pour 3 à 8 personnes
- Peut être associé à un ou plusieurs espaces supplémentaires pour obtenir jusqu’à 170 m² d’espace adjacent.
- Climatisation centrale
- Aire de réception
- Toilettes privées
- WC and staff facilities
- Open plan
- CAT 2 and LED lighting
- 12 allocated parking spaces
APERÇU DU BIEN
The Guildprime Business Centre is located on the A129 Southend Road, approximately 1.7 miles south-east of Billericay High Street. Access to Basildon's A127 is provided along this road, connecting to Harding's Elms Road and Pipps Hill Road North. The M25 is then easily accessible in a westerly direction. Billericay train station is approximately 2.2 miles to the north-west of The Water Tower, and provides a regular train service to London Liverpool Street.
- Espace d’entreposage
- Détecteur de fumée
INFORMATIONS SUR L’IMMEUBLE
Présenté par

The Water Tower | Southend Rd
Hum, une erreur s’est produite lors de l’envoi de votre message. Veuillez réessayer.
Merci ! Votre message a été envoyé.






