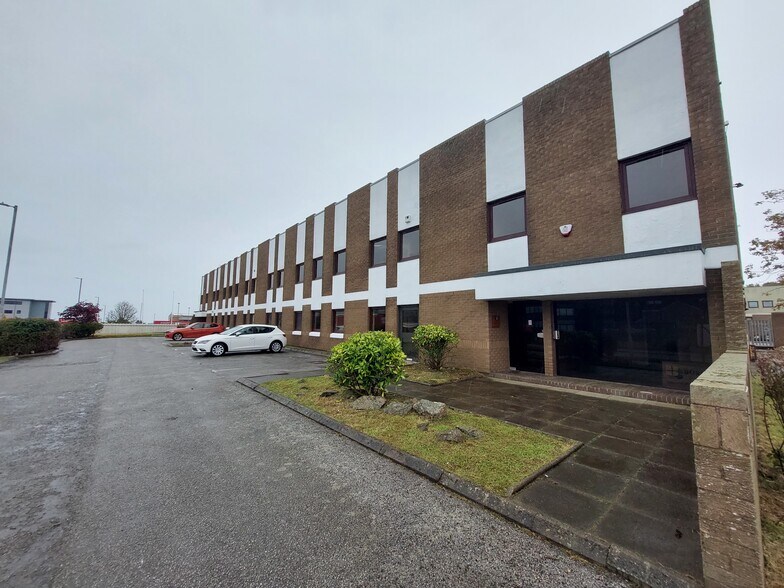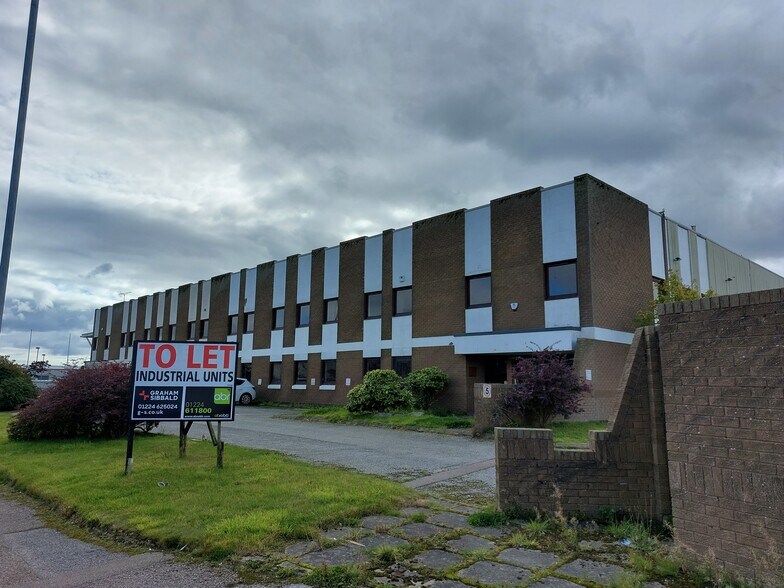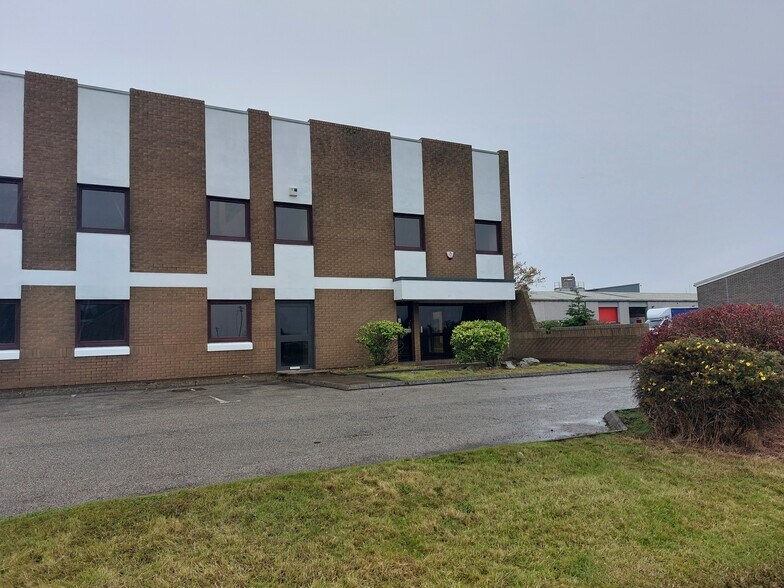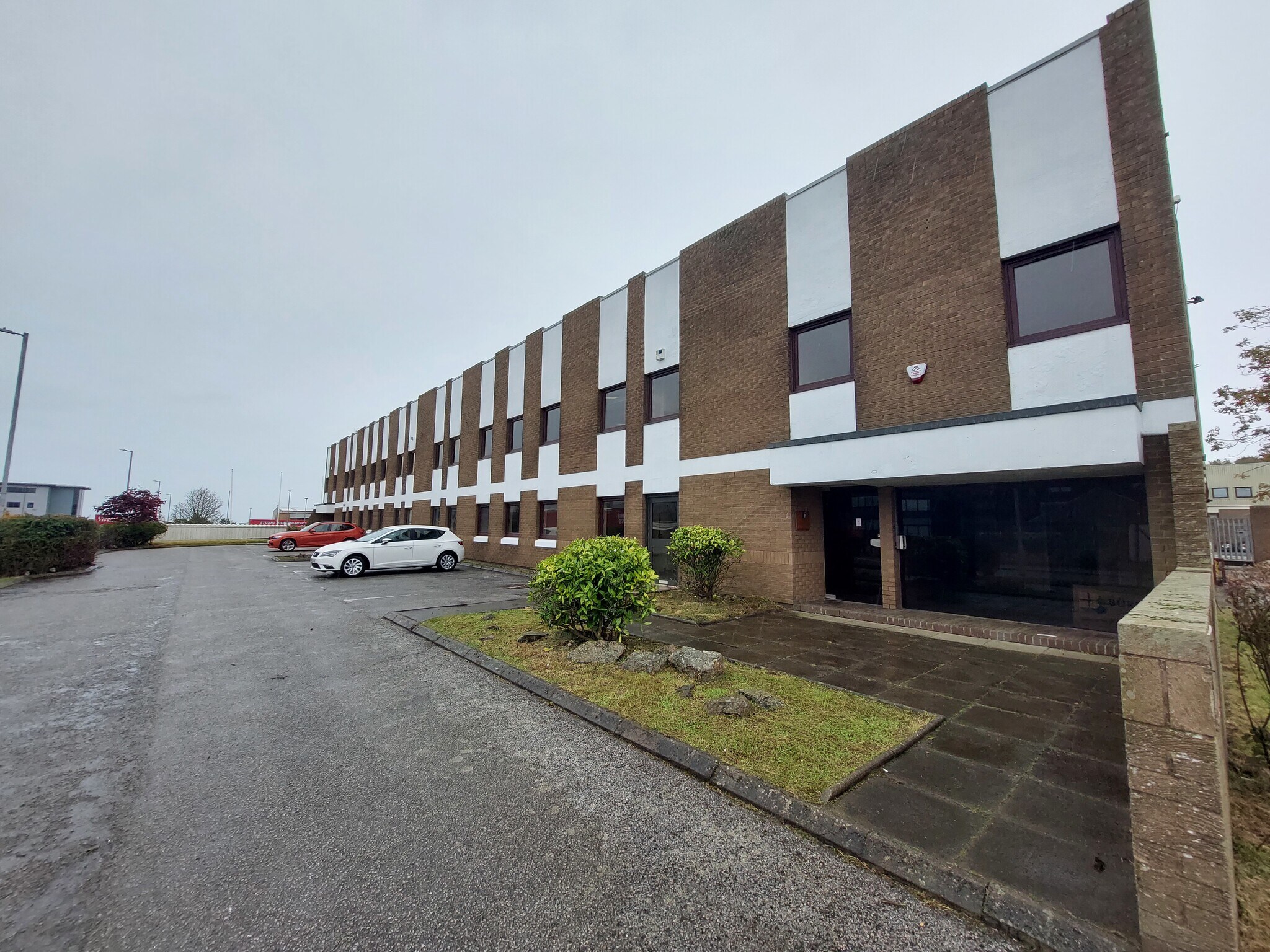
Cette fonctionnalité n’est pas disponible pour le moment.
Nous sommes désolés, mais la fonctionnalité à laquelle vous essayez d’accéder n’est pas disponible actuellement. Nous sommes au courant du problème et notre équipe travaille activement pour le résoudre.
Veuillez vérifier de nouveau dans quelques minutes. Veuillez nous excuser pour ce désagrément.
– L’équipe LoopNet
Votre e-mail a été envoyé.
INFORMATIONS PRINCIPALES
- Located within the Energy Transition Zone
- Undergoing an extensive refurbishment
- Excellent transport links - 500m from Wellington Road
CARACTÉRISTIQUES
TOUS LES ESPACE DISPONIBLES(1)
Afficher les loyers en
- ESPACE
- SURFACE
- DURÉE
- LOYER
- TYPE DE BIEN
- ÉTAT
- DISPONIBLE
Les espaces 3 de cet immeuble doivent être loués ensemble, pour un total de 673 m² (Surface contiguë):
The floor is concrete. Car parking is located to the front and side of the unit with a concrete yard to the rear. The unit will undergo a full refurbishment. Further details upon request.
- Classe d’utilisation : Classe 5
- Cour
- Car parking
- Comprend 169 m² d’espace de bureau dédié
- 1 accès plain-pied
- Concrete floor
- Further details upon request
- Comprend 97 m² d’espace de bureau dédié
| Espace | Surface | Durée | Loyer | Type de bien | État | Disponible |
| RDC – 2, 1er étage – 2, Mezzanine – 2 | 673 m² | Négociable | 93,71 € /m²/an 7,81 € /m²/mois 63 019 € /an 5 252 € /mois | Industriel/Logistique | Construction achevée | Maintenant |
RDC – 2, 1er étage – 2, Mezzanine – 2
Les espaces 3 de cet immeuble doivent être loués ensemble, pour un total de 673 m² (Surface contiguë):
| Surface |
|
RDC – 2 - 407 m²
1er étage – 2 - 169 m²
Mezzanine – 2 - 97 m²
|
| Durée |
| Négociable |
| Loyer |
| 93,71 € /m²/an 7,81 € /m²/mois 63 019 € /an 5 252 € /mois |
| Type de bien |
| Industriel/Logistique |
| État |
| Construction achevée |
| Disponible |
| Maintenant |
RDC – 2, 1er étage – 2, Mezzanine – 2
| Surface |
RDC – 2 - 407 m²
1er étage – 2 - 169 m²
Mezzanine – 2 - 97 m²
|
| Durée | Négociable |
| Loyer | 93,71 € /m²/an |
| Type de bien | Industriel/Logistique |
| État | Construction achevée |
| Disponible | Maintenant |
The floor is concrete. Car parking is located to the front and side of the unit with a concrete yard to the rear. The unit will undergo a full refurbishment. Further details upon request.
- Classe d’utilisation : Classe 5
- 1 accès plain-pied
- Cour
- Concrete floor
- Car parking
- Further details upon request
- Comprend 169 m² d’espace de bureau dédié
- Comprend 97 m² d’espace de bureau dédié
APERÇU DU BIEN
The property comprises an industrial / office building of steel portal frame construction incorporating two storey offices, of facing brick and cladding externally with PVC metal coated sheeting above. The floor is concrete. Car parking is located to the front and side of the unit with a concrete yard to the rear. The units are undergoing an extensive refurbishment, further details available on request.
FAITS SUR L’INSTALLATION ENTREPÔT
Présenté par

Commerce Centre | Souter Head Rd
Hum, une erreur s’est produite lors de l’envoi de votre message. Veuillez réessayer.
Merci ! Votre message a été envoyé.






