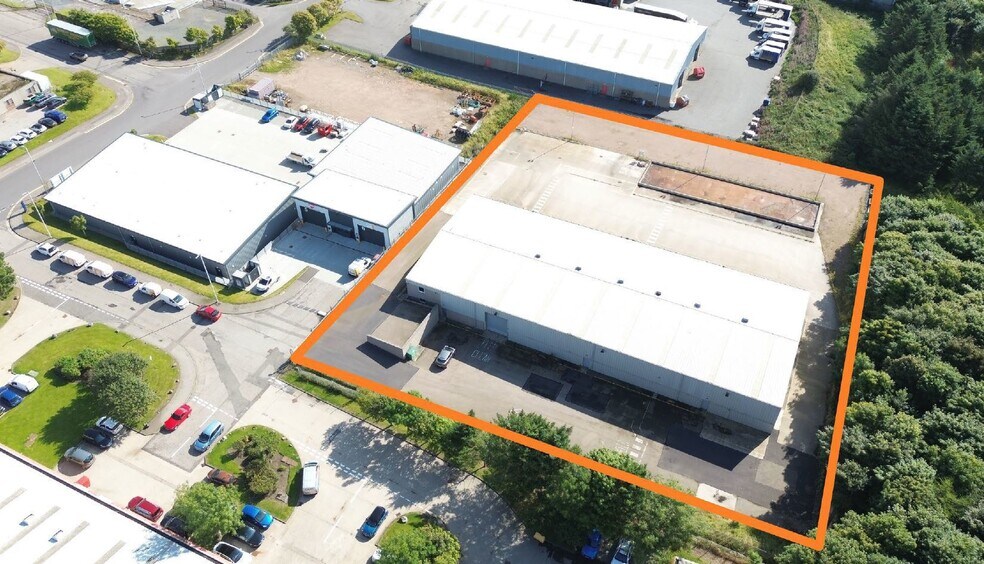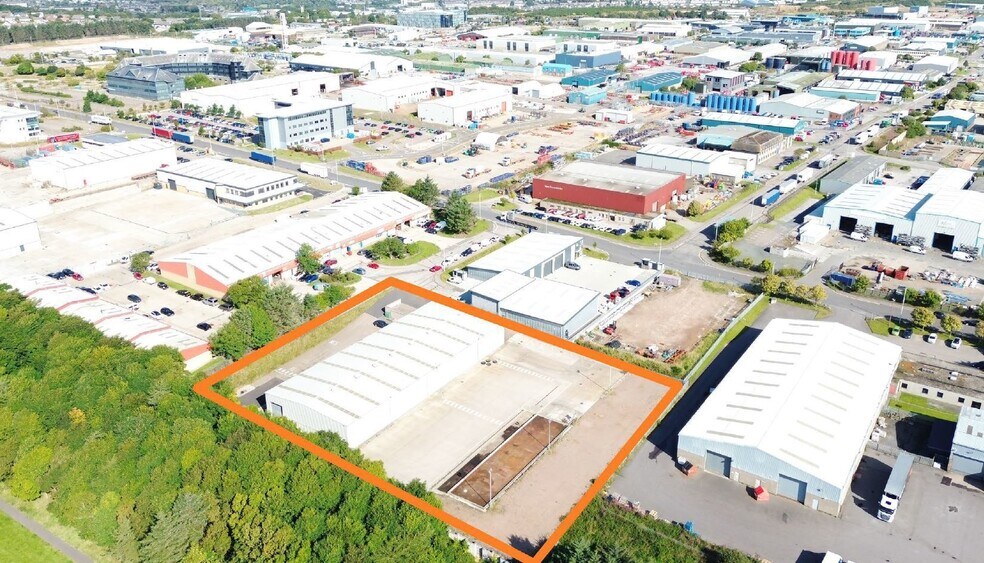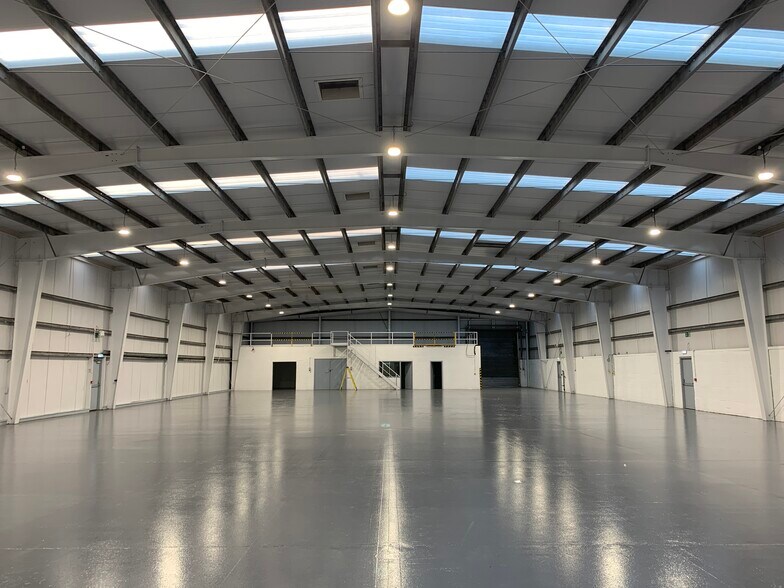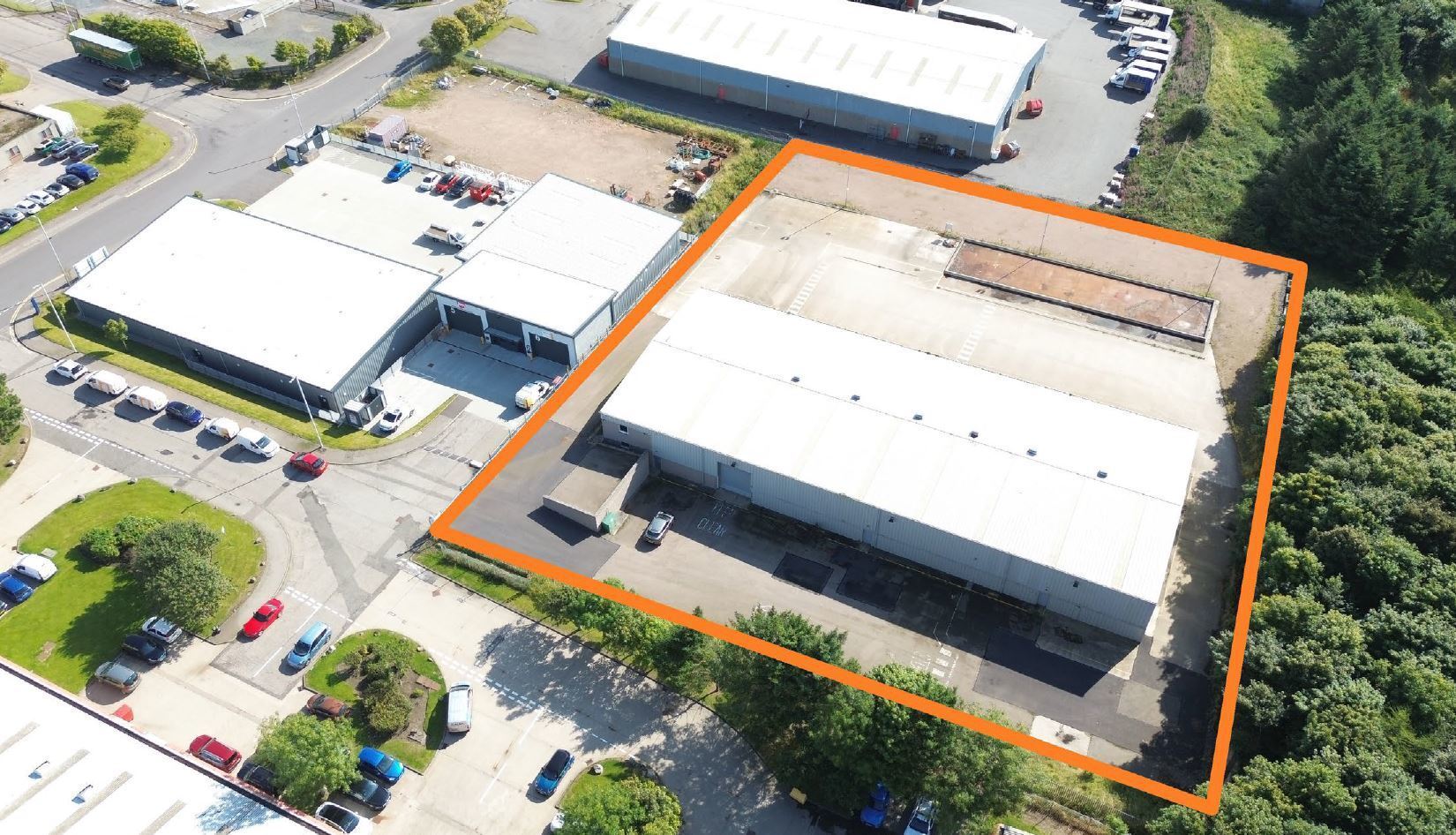Votre e-mail a été envoyé.
Certaines informations ont été traduites automatiquement.
INFORMATIONS PRINCIPALES
- Cour clôturée
- Excellentes liaisons de transport.
- Accès par volet roulant.
CARACTÉRISTIQUES
TOUS LES ESPACE DISPONIBLES(1)
Afficher les loyers en
- ESPACE
- SURFACE
- DURÉE
- LOYER
- TYPE DE BIEN
- ÉTAT
- DISPONIBLE
Les espaces 2 de cet immeuble doivent être loués ensemble, pour un total de 1 502 m² (Surface contiguë):
Internally the offices are over ground and first floor with the walls being painted plasterboard and the ceilings being suspended acoustic tile incorporating LED lighting. The flooring at first floor level is carpet with the ground floor being painted concrete. Male and female toilets are located on both floors with a staff canteen on the ground floor and a kitchenette on the first floor. Within the workshop, the flooring is painted concrete with the walls and ceilings being to the inside face of the blockwork and cladding. Lighting is provided by way of high bay LED fitments. There are 2 roller shutter doors providing vehicular access to the unit. To the rear of the workshop are 3 lab/storage areas with a mezzanine above.
- Classe d’utilisation : Classe 5
- 2 accès plain-pied
- Toilettes incluses dans le bail
- WC et installations de bien-être pour le personnel
- Comprend 131 m² d’espace de bureau dédié
- Cuisine
- Laboratoire/Zone de stockage
- Carrelage acoustique suspendu intégrant un éclairage LED
| Espace | Surface | Durée | Loyer | Type de bien | État | Disponible |
| RDC, 1er étage | 1 502 m² | Négociable | 113,94 € /m²/an 9,49 € /m²/mois 171 112 € /an 14 259 € /mois | Industriel/Logistique | Construction achevée | Maintenant |
RDC, 1er étage
Les espaces 2 de cet immeuble doivent être loués ensemble, pour un total de 1 502 m² (Surface contiguë):
| Surface |
|
RDC - 1 371 m²
1er étage - 131 m²
|
| Durée |
| Négociable |
| Loyer |
| 113,94 € /m²/an 9,49 € /m²/mois 171 112 € /an 14 259 € /mois |
| Type de bien |
| Industriel/Logistique |
| État |
| Construction achevée |
| Disponible |
| Maintenant |
RDC, 1er étage
| Surface |
RDC - 1 371 m²
1er étage - 131 m²
|
| Durée | Négociable |
| Loyer | 113,94 € /m²/an |
| Type de bien | Industriel/Logistique |
| État | Construction achevée |
| Disponible | Maintenant |
Internally the offices are over ground and first floor with the walls being painted plasterboard and the ceilings being suspended acoustic tile incorporating LED lighting. The flooring at first floor level is carpet with the ground floor being painted concrete. Male and female toilets are located on both floors with a staff canteen on the ground floor and a kitchenette on the first floor. Within the workshop, the flooring is painted concrete with the walls and ceilings being to the inside face of the blockwork and cladding. Lighting is provided by way of high bay LED fitments. There are 2 roller shutter doors providing vehicular access to the unit. To the rear of the workshop are 3 lab/storage areas with a mezzanine above.
- Classe d’utilisation : Classe 5
- Comprend 131 m² d’espace de bureau dédié
- 2 accès plain-pied
- Cuisine
- Toilettes incluses dans le bail
- Laboratoire/Zone de stockage
- WC et installations de bien-être pour le personnel
- Carrelage acoustique suspendu intégrant un éclairage LED
APERÇU DU BIEN
La propriété comprend un bâtiment industriel à ossature d'acier avec deux étages de bureaux à l'avant. L'établissement est situé sur Souter Head Road, dans la zone industrielle d'Altens, qui occupe un site important au sein de la zone industrielle d'Altens. Le domaine bénéficie d'un bon accès à Wellington Road (A956), qui relie à son tour toutes les principales routes de circulation vers le nord et le sud de la ville.
FAITS SUR L’INSTALLATION ENTREPÔT
Présenté par

Souter Head Rd
Hum, une erreur s’est produite lors de l’envoi de votre message. Veuillez réessayer.
Merci ! Votre message a été envoyé.









