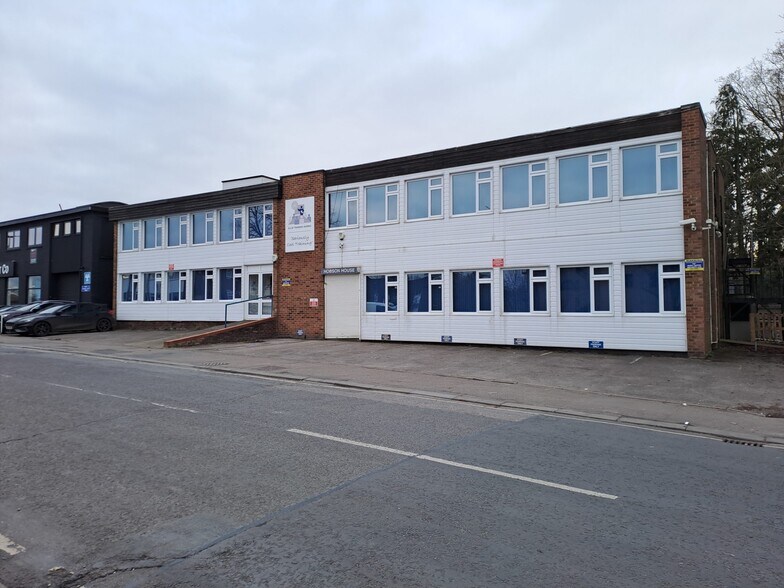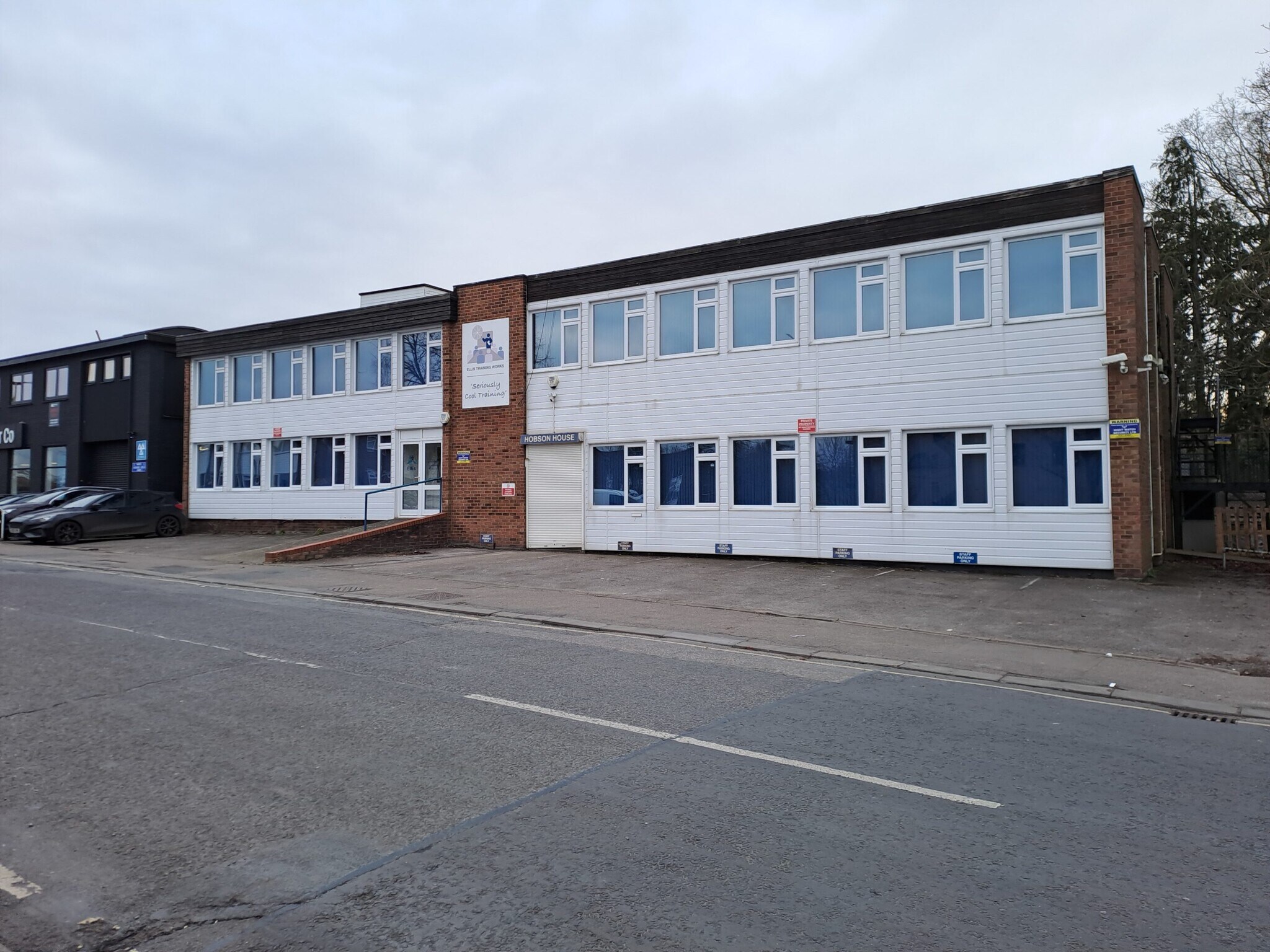Hobson House Sopers Rd Bureau | 280–563 m² | À louer | Cuffley EN6 4RY



Certaines informations ont été traduites automatiquement.
INFORMATIONS PRINCIPALES
- To be refurbished
- Parking for 15 vehicles
- Prominently located
TOUS LES ESPACES DISPONIBLES(2)
Afficher les loyers en
- ESPACE
- SURFACE
- DURÉE
- LOYER
- TYPE DE BIEN
- ÉTAT
- DISPONIBLE
The ground floor is arranged on two levels and has been partitioned to provide a mix of cellular office and training / assembly type accommodation. There are staircases located at both the front and rear of the building that provide access to the first floor which has also been divided into a range of small and large rooms. There is a small kitchen on the ground floor and WCs located on each floor. There is parking for 15 vehicles outside the front and side with the ability to double-park in places. The property is to be refurbished by the landlord following the expiry of the current lease in June. Available to let on a new lease for a term to be agreed following completion of landlords refurbishment work. Rent £95,000 per annum.
- Classe d’utilisation : E
- Plan d’étage avec bureaux fermés
- Peut être associé à un ou plusieurs espaces supplémentaires pour obtenir jusqu’à 563 m² d’espace adjacent.
- Lumière naturelle
- Open space
- Fully Carpetted
- Entièrement aménagé comme Bureau standard
- Convient pour 8 à 25 personnes
- Ventilation et chauffage centraux
- Toilettes dans les parties communes
- Great Natural Light
- WC Facilities
The ground floor is arranged on two levels and has been partitioned to provide a mix of cellular office and training / assembly type accommodation. There are staircases located at both the front and rear of the building that provide access to the first floor which has also been divided into a range of small and large rooms. There is a small kitchen on the ground floor and WCs located on each floor. There is parking for 15 vehicles outside the front and side with the ability to double-park in places. The property is to be refurbished by the landlord following the expiry of the current lease in June. Available to let on a new lease for a term to be agreed following completion of landlords refurbishment work. Rent £95,000 per annum.
- Classe d’utilisation : E
- Plan d’étage avec bureaux fermés
- Peut être associé à un ou plusieurs espaces supplémentaires pour obtenir jusqu’à 563 m² d’espace adjacent.
- Lumière naturelle
- Open space
- Fully Carpetted
- Entièrement aménagé comme Bureau standard
- Convient pour 8 à 25 personnes
- Ventilation et chauffage centraux
- Toilettes dans les parties communes
- Great Natural Light
- WC Facilities
| Espace | Surface | Durée | Loyer | Type de bien | État | Disponible |
| RDC | 280 m² | Négociable | 195,52 € /m²/an | Bureau | Construction achevée | Maintenant |
| 1er étage | 283 m² | Négociable | 195,52 € /m²/an | Bureau | Construction achevée | Maintenant |
RDC
| Surface |
| 280 m² |
| Durée |
| Négociable |
| Loyer |
| 195,52 € /m²/an |
| Type de bien |
| Bureau |
| État |
| Construction achevée |
| Disponible |
| Maintenant |
1er étage
| Surface |
| 283 m² |
| Durée |
| Négociable |
| Loyer |
| 195,52 € /m²/an |
| Type de bien |
| Bureau |
| État |
| Construction achevée |
| Disponible |
| Maintenant |
APERÇU DU BIEN
A detached, two-storey business building located by the entrance to Sopers Road, of masonry construction comprising office accommodation.







