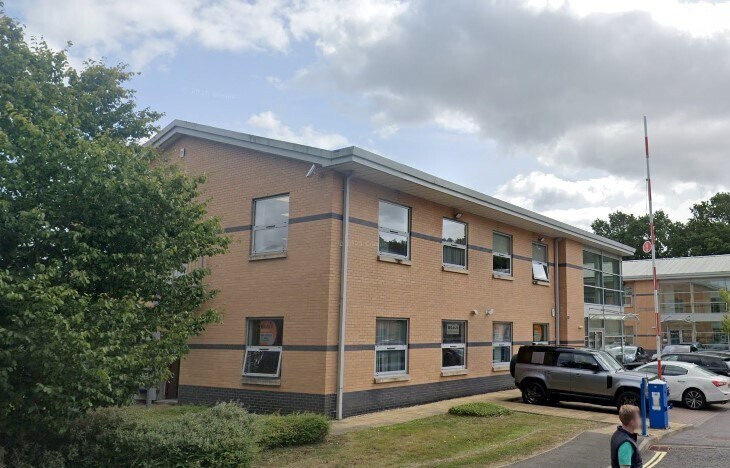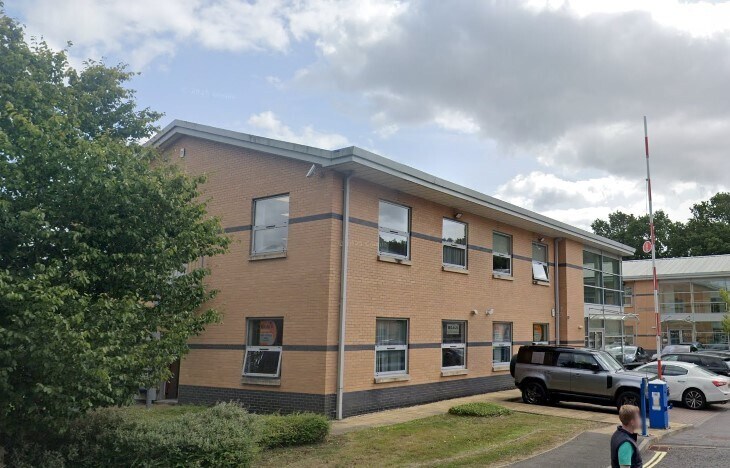
Cette fonctionnalité n’est pas disponible pour le moment.
Nous sommes désolés, mais la fonctionnalité à laquelle vous essayez d’accéder n’est pas disponible actuellement. Nous sommes au courant du problème et notre équipe travaille activement pour le résoudre.
Veuillez vérifier de nouveau dans quelques minutes. Veuillez nous excuser pour ce désagrément.
– L’équipe LoopNet
Votre e-mail a été envoyé.
Fulcrum 2 Solent Way Bureau | 239 m² | À louer | Fareham PO15 7FN

Certaines informations ont été traduites automatiquement.
INFORMATIONS PRINCIPALES SUR LA SOUS-LOCATION
- Ample parking on site
- Under a mile from Junction 9 of M27
- Located on Solent Way
TOUS LES ESPACE DISPONIBLES(1)
Afficher les loyers en
- ESPACE
- SURFACE
- DURÉE
- LOYER
- TYPE DE BIEN
- ÉTAT
- DISPONIBLE
The available space comprises the ground floor of a purpose-built office building. It is accessed via a communal entrance (shared with one other tenant in occupation on the first floor) and is configured as a largely open-plan office suite, with a range of different-sized offices and meeting rooms included within the space, along with a staff kitchen. Shared WC facilities and an accessible lift to the first floor are found in the lobby area. The offices are air-conditioned with suspended ceilings and a mix of strip and panel lights, carpet tiling, aluminium double-glazed windows and floor boxes for data and power connections, while externally there is car parking for 10 vehicles plus unrestricted overflow parking on nearby service roads.
- Classe d’utilisation : E
- Partiellement aménagé comme Bureau standard
- Convient pour 7 à 21 personnes
- Toilettes privées
- Open space
- Incudes partitioned office
- Espace en sous-location disponible auprès de l’occupant actuel
- Principalement open space
- Climatisation centrale
- Lumière naturelle
- Open plan air conditioned space
- Good staff facilities
| Espace | Surface | Durée | Loyer | Type de bien | État | Disponible |
| RDC | 239 m² | Négociable | 216,21 € /m²/an 18,02 € /m²/mois 51 662 € /an 4 305 € /mois | Bureau | Construction partielle | Maintenant |
RDC
| Surface |
| 239 m² |
| Durée |
| Négociable |
| Loyer |
| 216,21 € /m²/an 18,02 € /m²/mois 51 662 € /an 4 305 € /mois |
| Type de bien |
| Bureau |
| État |
| Construction partielle |
| Disponible |
| Maintenant |
RDC
| Surface | 239 m² |
| Durée | Négociable |
| Loyer | 216,21 € /m²/an |
| Type de bien | Bureau |
| État | Construction partielle |
| Disponible | Maintenant |
The available space comprises the ground floor of a purpose-built office building. It is accessed via a communal entrance (shared with one other tenant in occupation on the first floor) and is configured as a largely open-plan office suite, with a range of different-sized offices and meeting rooms included within the space, along with a staff kitchen. Shared WC facilities and an accessible lift to the first floor are found in the lobby area. The offices are air-conditioned with suspended ceilings and a mix of strip and panel lights, carpet tiling, aluminium double-glazed windows and floor boxes for data and power connections, while externally there is car parking for 10 vehicles plus unrestricted overflow parking on nearby service roads.
- Classe d’utilisation : E
- Espace en sous-location disponible auprès de l’occupant actuel
- Partiellement aménagé comme Bureau standard
- Principalement open space
- Convient pour 7 à 21 personnes
- Climatisation centrale
- Toilettes privées
- Lumière naturelle
- Open space
- Open plan air conditioned space
- Incudes partitioned office
- Good staff facilities
APERÇU DU BIEN
Fulcrum 2 est situé juste à côté de Solent Way à Whiteley, à environ 1 mile au nord de la sortie 9 de l'autoroute M27 sur la côte sud. La région locale comprend un vaste parc d'affaires très prisé avec d'importants locaux de bureaux, ainsi que plusieurs parcs commerciaux à proximité proposant des offres commerciales classiques.
INFORMATIONS SUR L’IMMEUBLE
Présenté par

Fulcrum 2 | Solent Way
Hum, une erreur s’est produite lors de l’envoi de votre message. Veuillez réessayer.
Merci ! Votre message a été envoyé.


