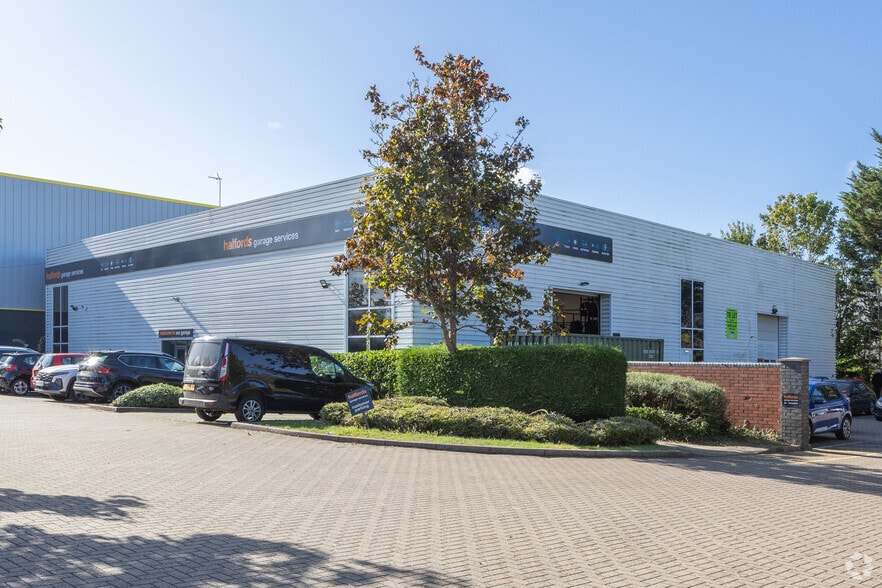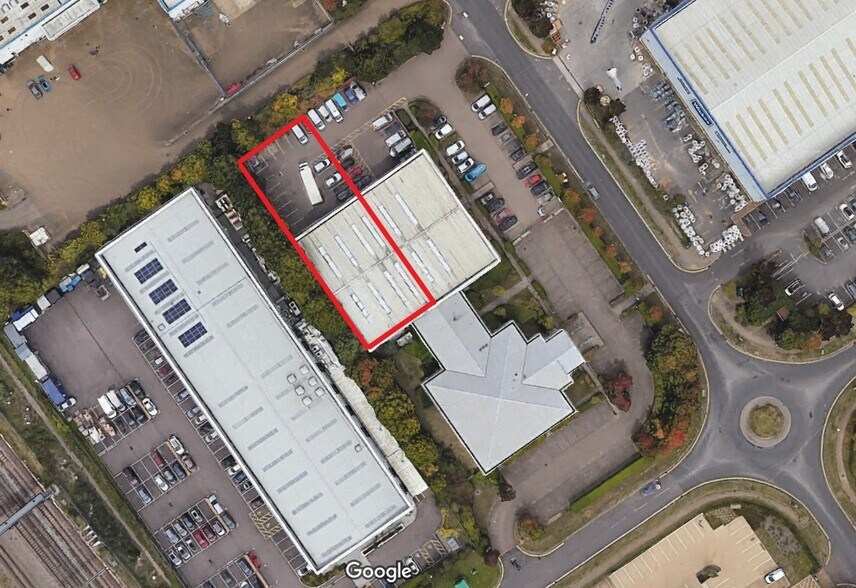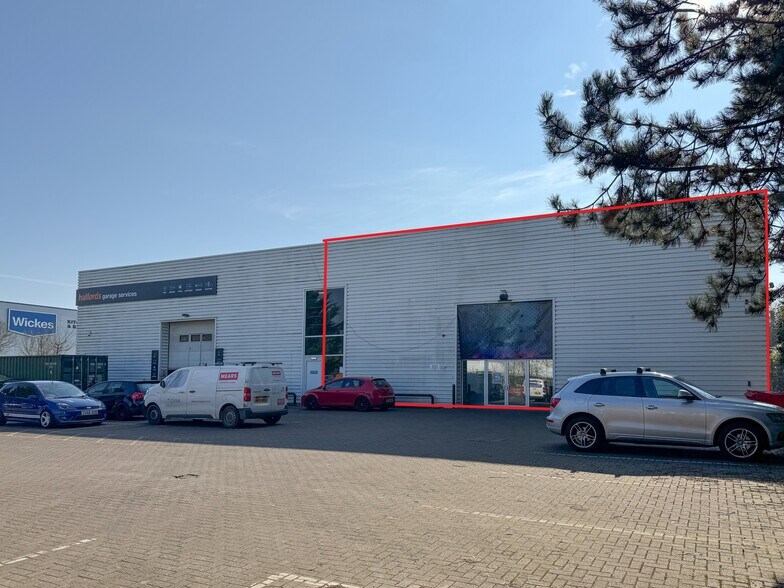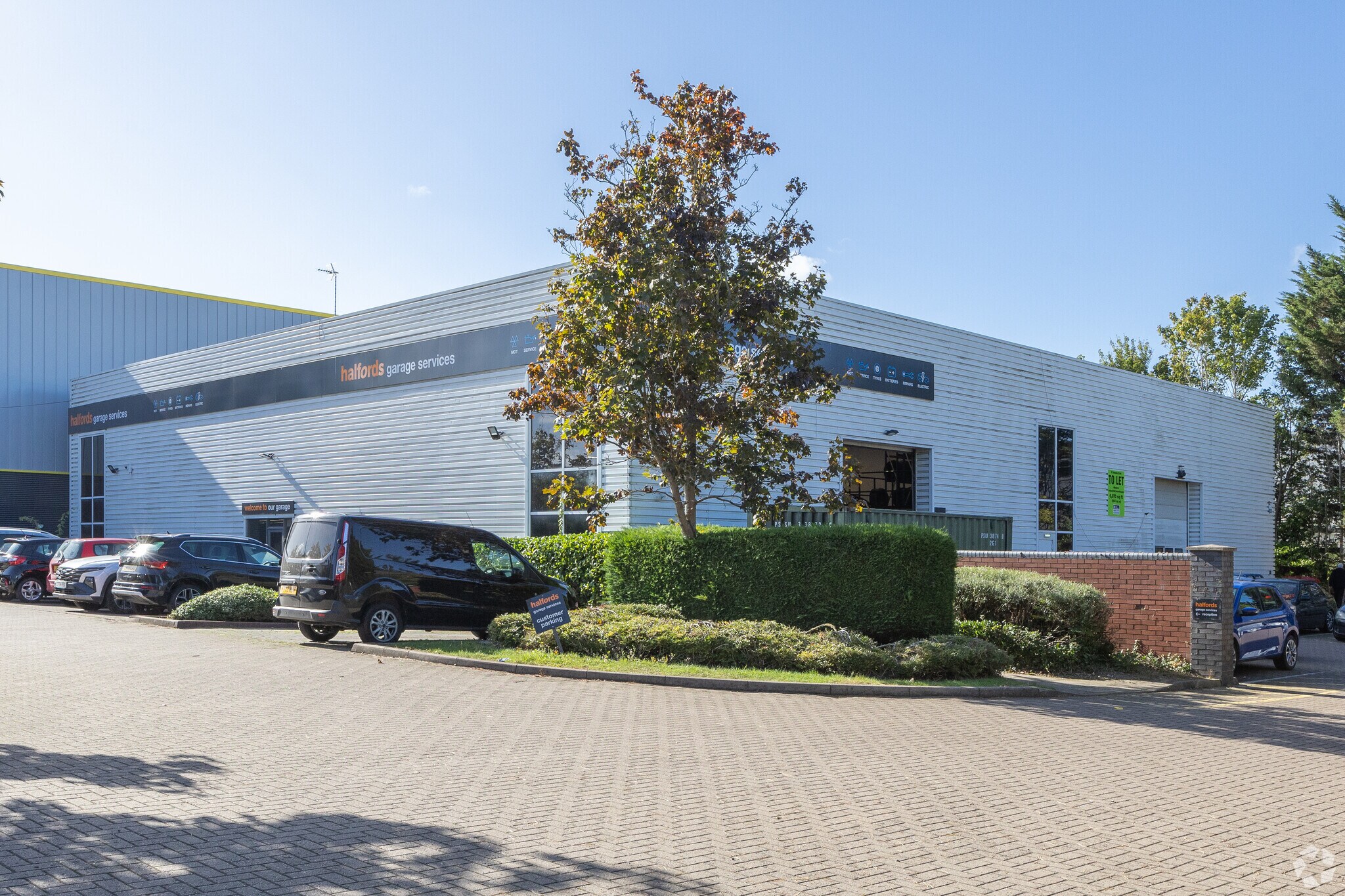Votre e-mail a été envoyé.
Certaines informations ont été traduites automatiquement.
INFORMATIONS PRINCIPALES
- The property comprises a modern warehouse/industrial unit built of steel portal frame construction with part block elevations and finished with steel
- Externally the property benefits from a private service yard to the front, with parking provision for up to 18 cars
- It is configured to provide an open plan warehouse with an internal eaves’ height of 5.8m and benefits from a ground level electrically operated door
CARACTÉRISTIQUES
TOUS LES ESPACE DISPONIBLES(1)
Afficher les loyers en
- ESPACE
- SURFACE
- DURÉE
- LOYER
- TYPE DE BIEN
- ÉTAT
- DISPONIBLE
Terms & Tenure The property is available to let on a new lease for a term to be agreed. Rent £72,840 pa exclusive, payable quarterly in advance.
- Classe d’utilisation : B2
- Minimum internal eaves height 5.8m
- Steel portal frame construction.
- Classe de performance énergétique –B
- 3-phase electricity supply.
- Modern industrial/warehouse premises.
| Espace | Surface | Durée | Loyer | Type de bien | État | Disponible |
| RDC – 6 | 564 m² | Négociable | 146,94 € /m²/an 12,25 € /m²/mois 82 864 € /an 6 905 € /mois | Local d’activités | Construction partielle | Maintenant |
RDC – 6
| Surface |
| 564 m² |
| Durée |
| Négociable |
| Loyer |
| 146,94 € /m²/an 12,25 € /m²/mois 82 864 € /an 6 905 € /mois |
| Type de bien |
| Local d’activités |
| État |
| Construction partielle |
| Disponible |
| Maintenant |
RDC – 6
| Surface | 564 m² |
| Durée | Négociable |
| Loyer | 146,94 € /m²/an |
| Type de bien | Local d’activités |
| État | Construction partielle |
| Disponible | Maintenant |
Terms & Tenure The property is available to let on a new lease for a term to be agreed. Rent £72,840 pa exclusive, payable quarterly in advance.
- Classe d’utilisation : B2
- Classe de performance énergétique –B
- Minimum internal eaves height 5.8m
- 3-phase electricity supply.
- Steel portal frame construction.
- Modern industrial/warehouse premises.
APERÇU DU BIEN
The property comprises a modern warehouse/industrial unit built of steel portal frame construction with part block elevations and finished with steel profile cladding to the elevations and roof, incorporating PVC natural lighting panels. It is configured to provide an open plan warehouse with an internal eaves’ height of 5.8m and benefits from a ground level electrically operated loading door. Externally the property benefits from a private service yard to the front, with parking provision for up to 18 cars. There is a 3-phase electricity supply. Whilst there is currently no gas supply to the building, however, a gas connection can be made available if required.
INFORMATIONS SUR L’IMMEUBLE
OCCUPANTS
- ÉTAGE
- NOM DE L’OCCUPANT
- SECTEUR D’ACTIVITÉ
- Multi
- Halfords
- Enseigne
Présenté par

Charleston House | Snowdon Dr
Hum, une erreur s’est produite lors de l’envoi de votre message. Veuillez réessayer.
Merci ! Votre message a été envoyé.








