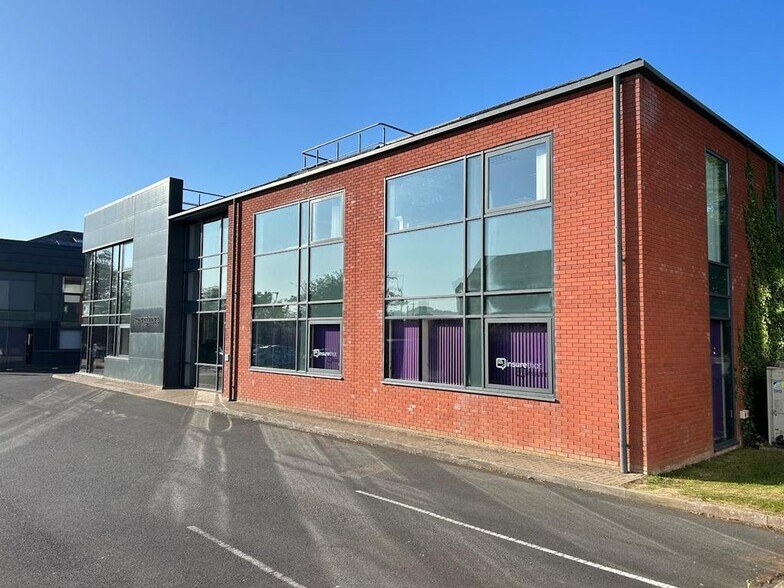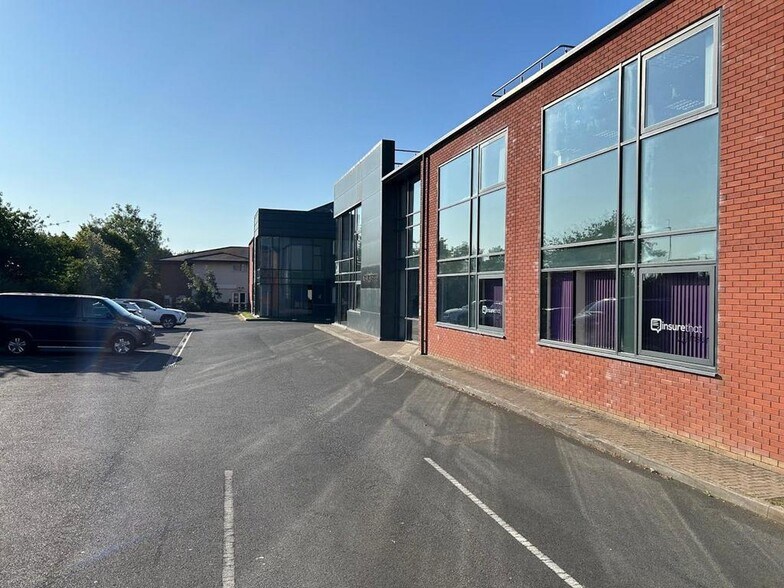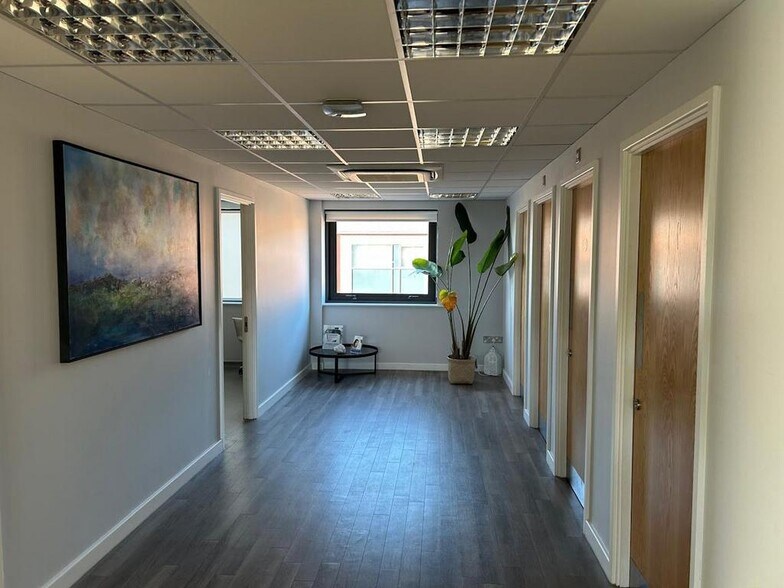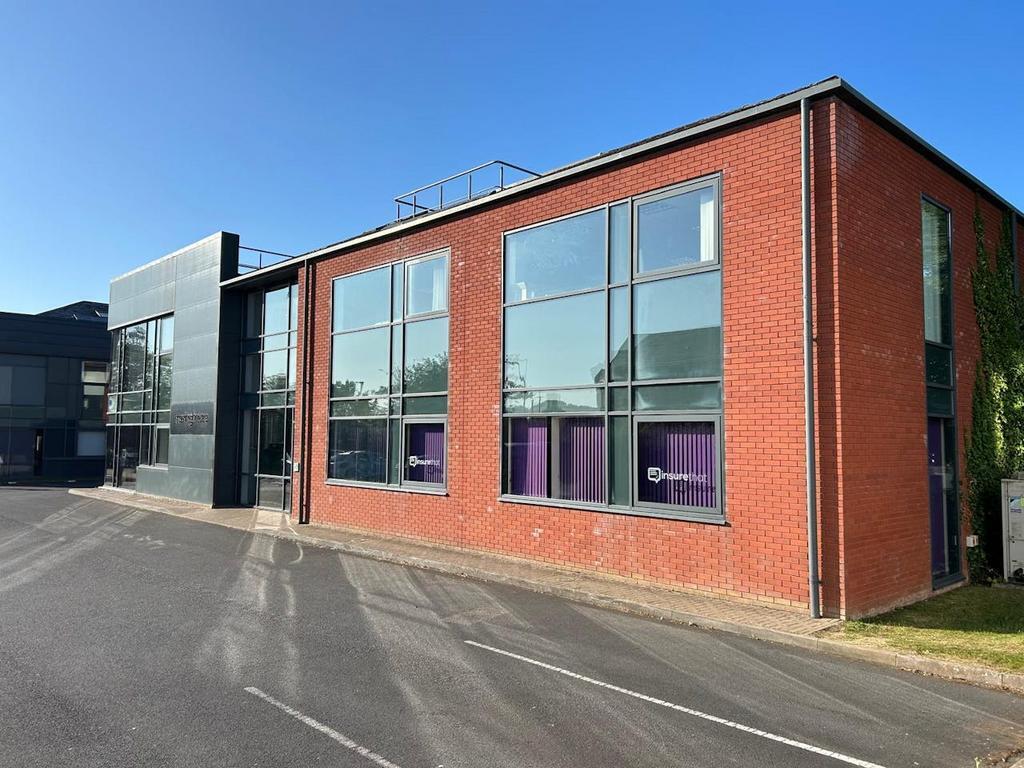
Cette fonctionnalité n’est pas disponible pour le moment.
Nous sommes désolés, mais la fonctionnalité à laquelle vous essayez d’accéder n’est pas disponible actuellement. Nous sommes au courant du problème et notre équipe travaille activement pour le résoudre.
Veuillez vérifier de nouveau dans quelques minutes. Veuillez nous excuser pour ce désagrément.
– L’équipe LoopNet
Votre e-mail a été envoyé.
INFORMATIONS PRINCIPALES
- High Quality suite of offices currently arranged as a clinic ideal for use as a clinic or medical uses
- Total Net Internal Floor Area of approximately 1,500 ft sq (139.34 m sq)
- Viewing highly recommended
- First Floor accommodation forming part of a prestigious office building with lift access
- Suitable for a variety of medical and office based uses
TOUS LES ESPACES DISPONIBLES(2)
Afficher les loyers en
- ESPACE
- SURFACE
- DURÉE
- LOYER
- TYPE DE BIEN
- ÉTAT
- DISPONIBLE
The property comprises of a first floor office suite that is currently arranged to provide a high quality clinic with 5 consulting rooms and toilets and welfare facilities and would be idea for a medically related clinically use. An inspection of the property is recommended to full appreciate the potential of the property. The property alternatively would lend itself to office use. The property forms part of Sterling House which is a prestigious multi let three storey office building that benefits from a lift (only provides access to the first floor) and has communal toilet facilities. The office suite benefits from 4 designated car parking spaces, with the potential to double park if required.The office suite has a Total Net Internal Floor Area of approximately 1,500 ft sq (139.34 m sq). The property benefits from air conditioning and provides flexible accommodation.LocationThe office suite is located within Sterling House, a prestigious office building situated on Sitka Drive at the heart of Shrewsbury Business Park, the town’s premier office location. This 30-acre, well-established business community is positioned on the eastern edge of Shrewsbury, adjacent to the A5 trunk road, offering excellent regional connectivity. The area is home to a range of high-profile occupiers, providing a thriving, professional environment for businesses of all sizes.Key Location Highlights;• Situated approximately 2 miles from Shrewsbury town centre and 12 miles from Telford• Excellent access to the A5 and wider road network, linking to the M54 and national motorway system• Major occupiers include Shropshire Council, NHS and various legal, financial, and professional service firms• Around 1,250 people currently employed at Shrewsbury Business ParkShrewsbury itself is the county town of Shropshire and a key economic hub in the region, offering strong transport links, a skilled workforce and a growing economy. Shrewsbury Business Park continues to attract investment and remains a sought-after destination for professional and corporate occupiers.PlanningThe property is understood to benefit from planning consent for Use Class E of the Town and Country Use Classes Order. It has been used as a clinic but would lend itself to office based uses.ServicesNot testedThe property is understood to benefit from mains water, electricity and drainage. The property has the benefit of air conditioning. The property is offered for let on a new Tenants Full Repairing and Insuring Lease for a length of term by negotiation. There will be upward only rent reviews at three yearly intervals. There will be a service charge liability for the maintenance of the communal areas, further details available from the letting agents upon request.
- Classe d’utilisation : E
- Toilettes incluses dans le bail
- Principalement open space
The property comprises of a second floor office suite that is currently arranged to provide a high quality offices with balcony and shared communal toilets. An inspection of the property is recommended to full appreciate the potential of the property. The offices forms part of Sterling House which is a prestigious multi let three storey office building that benefits from a lift (only provides access to the first floor) and has communal toilet facilities. The office suite benefits from 1 designated car parking space.The office suite has a Total Net Internal Floor Area of approximately 250 ft sq (23.22 m sq). The property benefits from air conditioning and provides flexible accommodation.LocationThe offices form part of Sterling House which is a prestigious office building within Shrewsbury Business Park off Sitka Drive. The property is located in the premier office quarter serving the town of Shrewsbury, The surrounding occupiers include WRD and Shropshire Council. Shrewsbury is a market town and civil parish in Shropshire, England. It is sited on the River Severn, 33 miles (53 km) northwest of Wolverhampton, 15 miles (24 km) west of Telford, 31 miles (50 km) southeast of Wrexham and 53 miles (85 km) north of Hereford. At the 2021 census, the parish had a population of 76,782. It is the county town of the ceremonial county of Shropshire.PlanningThe property is understood to benefit from planning consent for Use Class E of the Town and Country Use Classes Order. It would lend itself to office based uses.ServicesNot testedThe property is understood to benefit from mains water, electricity and drainage. The property has the benefit of air conditioning.AccomodationAll measurements are approximateOffices with balcony(The office suite benefits from use of communal toilets) Total Net Internal Floor Area 250 ft sq (23.22 m sq)TenureThe property is offered for let on a new Tenants Full Repairing and Insuring Lease for a length of term by negotiation. There will be upward only rent reviews at three yearly intervals. There will be a service charge liability for the maintenance of the communal areas, further details available from the letting agents upon request.
- Classe d’utilisation : E
- Toilettes incluses dans le bail
- Principalement open space
- High quality space
| Espace | Surface | Durée | Loyer | Type de bien | État | Disponible |
| 1er étage, bureau Suite 3 | 139 m² | Négociable | 185,22 € /m²/an 15,43 € /m²/mois 25 811 € /an 2 151 € /mois | Bureaux/Médical | - | 30 jours |
| 2e étage | 23 m² | Négociable | 222,26 € /m²/an 18,52 € /m²/mois 5 162 € /an 430,19 € /mois | Bureaux/Médical | - | 30 jours |
1er étage, bureau Suite 3
| Surface |
| 139 m² |
| Durée |
| Négociable |
| Loyer |
| 185,22 € /m²/an 15,43 € /m²/mois 25 811 € /an 2 151 € /mois |
| Type de bien |
| Bureaux/Médical |
| État |
| - |
| Disponible |
| 30 jours |
2e étage
| Surface |
| 23 m² |
| Durée |
| Négociable |
| Loyer |
| 222,26 € /m²/an 18,52 € /m²/mois 5 162 € /an 430,19 € /mois |
| Type de bien |
| Bureaux/Médical |
| État |
| - |
| Disponible |
| 30 jours |
1er étage, bureau Suite 3
| Surface | 139 m² |
| Durée | Négociable |
| Loyer | 185,22 € /m²/an |
| Type de bien | Bureaux/Médical |
| État | - |
| Disponible | 30 jours |
The property comprises of a first floor office suite that is currently arranged to provide a high quality clinic with 5 consulting rooms and toilets and welfare facilities and would be idea for a medically related clinically use. An inspection of the property is recommended to full appreciate the potential of the property. The property alternatively would lend itself to office use. The property forms part of Sterling House which is a prestigious multi let three storey office building that benefits from a lift (only provides access to the first floor) and has communal toilet facilities. The office suite benefits from 4 designated car parking spaces, with the potential to double park if required.The office suite has a Total Net Internal Floor Area of approximately 1,500 ft sq (139.34 m sq). The property benefits from air conditioning and provides flexible accommodation.LocationThe office suite is located within Sterling House, a prestigious office building situated on Sitka Drive at the heart of Shrewsbury Business Park, the town’s premier office location. This 30-acre, well-established business community is positioned on the eastern edge of Shrewsbury, adjacent to the A5 trunk road, offering excellent regional connectivity. The area is home to a range of high-profile occupiers, providing a thriving, professional environment for businesses of all sizes.Key Location Highlights;• Situated approximately 2 miles from Shrewsbury town centre and 12 miles from Telford• Excellent access to the A5 and wider road network, linking to the M54 and national motorway system• Major occupiers include Shropshire Council, NHS and various legal, financial, and professional service firms• Around 1,250 people currently employed at Shrewsbury Business ParkShrewsbury itself is the county town of Shropshire and a key economic hub in the region, offering strong transport links, a skilled workforce and a growing economy. Shrewsbury Business Park continues to attract investment and remains a sought-after destination for professional and corporate occupiers.PlanningThe property is understood to benefit from planning consent for Use Class E of the Town and Country Use Classes Order. It has been used as a clinic but would lend itself to office based uses.ServicesNot testedThe property is understood to benefit from mains water, electricity and drainage. The property has the benefit of air conditioning. The property is offered for let on a new Tenants Full Repairing and Insuring Lease for a length of term by negotiation. There will be upward only rent reviews at three yearly intervals. There will be a service charge liability for the maintenance of the communal areas, further details available from the letting agents upon request.
- Classe d’utilisation : E
- Principalement open space
- Toilettes incluses dans le bail
2e étage
| Surface | 23 m² |
| Durée | Négociable |
| Loyer | 222,26 € /m²/an |
| Type de bien | Bureaux/Médical |
| État | - |
| Disponible | 30 jours |
The property comprises of a second floor office suite that is currently arranged to provide a high quality offices with balcony and shared communal toilets. An inspection of the property is recommended to full appreciate the potential of the property. The offices forms part of Sterling House which is a prestigious multi let three storey office building that benefits from a lift (only provides access to the first floor) and has communal toilet facilities. The office suite benefits from 1 designated car parking space.The office suite has a Total Net Internal Floor Area of approximately 250 ft sq (23.22 m sq). The property benefits from air conditioning and provides flexible accommodation.LocationThe offices form part of Sterling House which is a prestigious office building within Shrewsbury Business Park off Sitka Drive. The property is located in the premier office quarter serving the town of Shrewsbury, The surrounding occupiers include WRD and Shropshire Council. Shrewsbury is a market town and civil parish in Shropshire, England. It is sited on the River Severn, 33 miles (53 km) northwest of Wolverhampton, 15 miles (24 km) west of Telford, 31 miles (50 km) southeast of Wrexham and 53 miles (85 km) north of Hereford. At the 2021 census, the parish had a population of 76,782. It is the county town of the ceremonial county of Shropshire.PlanningThe property is understood to benefit from planning consent for Use Class E of the Town and Country Use Classes Order. It would lend itself to office based uses.ServicesNot testedThe property is understood to benefit from mains water, electricity and drainage. The property has the benefit of air conditioning.AccomodationAll measurements are approximateOffices with balcony(The office suite benefits from use of communal toilets) Total Net Internal Floor Area 250 ft sq (23.22 m sq)TenureThe property is offered for let on a new Tenants Full Repairing and Insuring Lease for a length of term by negotiation. There will be upward only rent reviews at three yearly intervals. There will be a service charge liability for the maintenance of the communal areas, further details available from the letting agents upon request.
- Classe d’utilisation : E
- Principalement open space
- Toilettes incluses dans le bail
- High quality space
CARACTÉRISTIQUES
- Plancher surélevé
- Système de sécurité
- Climatisation
INFORMATIONS SUR L’IMMEUBLE
OCCUPANTS
- ÉTAGE
- NOM DE L’OCCUPANT
- Inconnu
- Broadway House Associates Ltd
- 1er
- Matrix IDC
- Inconnu
- Redstart Construction Ltd
Présenté par

Sterling House | Sitka Dr
Hum, une erreur s’est produite lors de l’envoi de votre message. Veuillez réessayer.
Merci ! Votre message a été envoyé.






